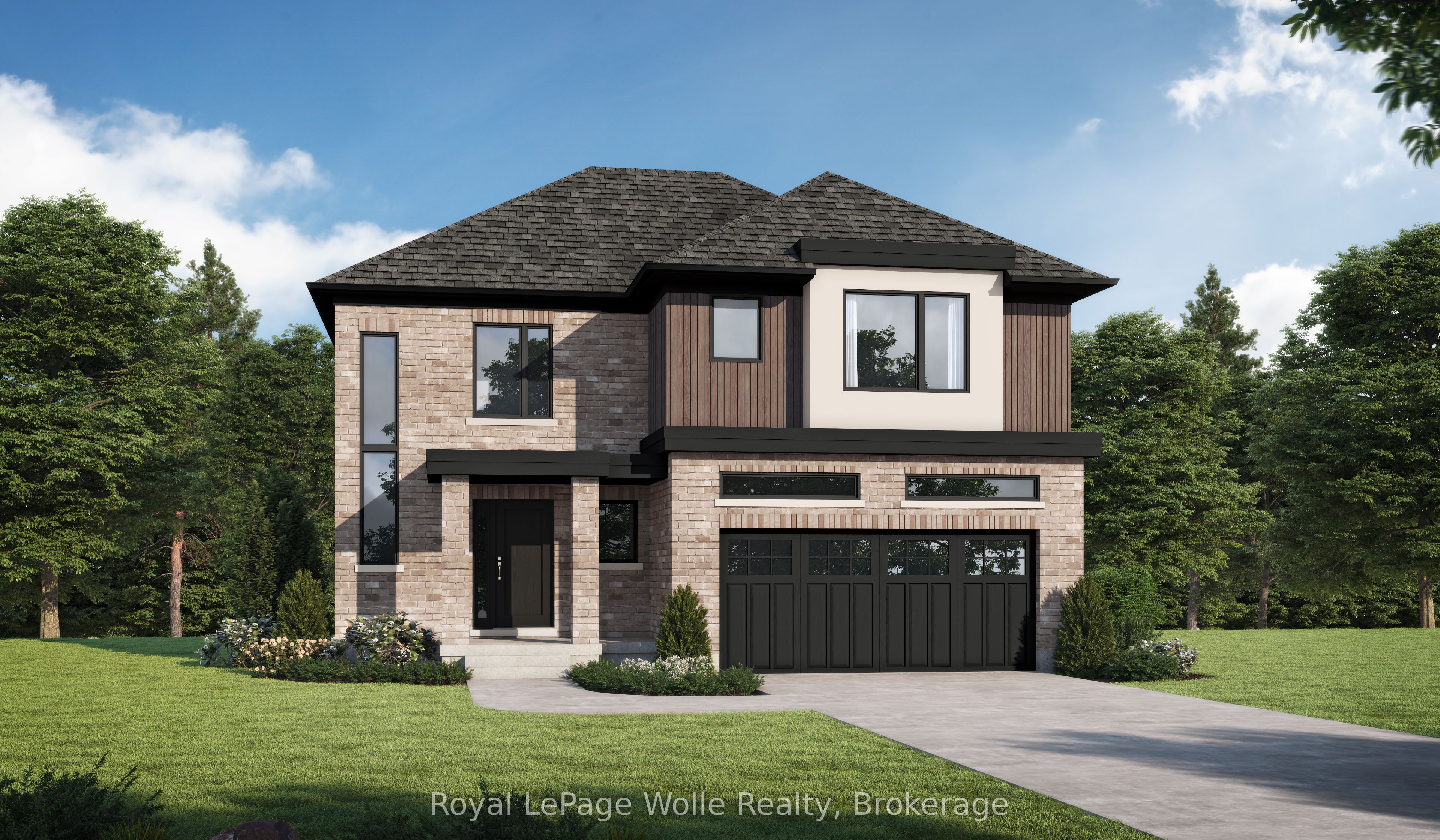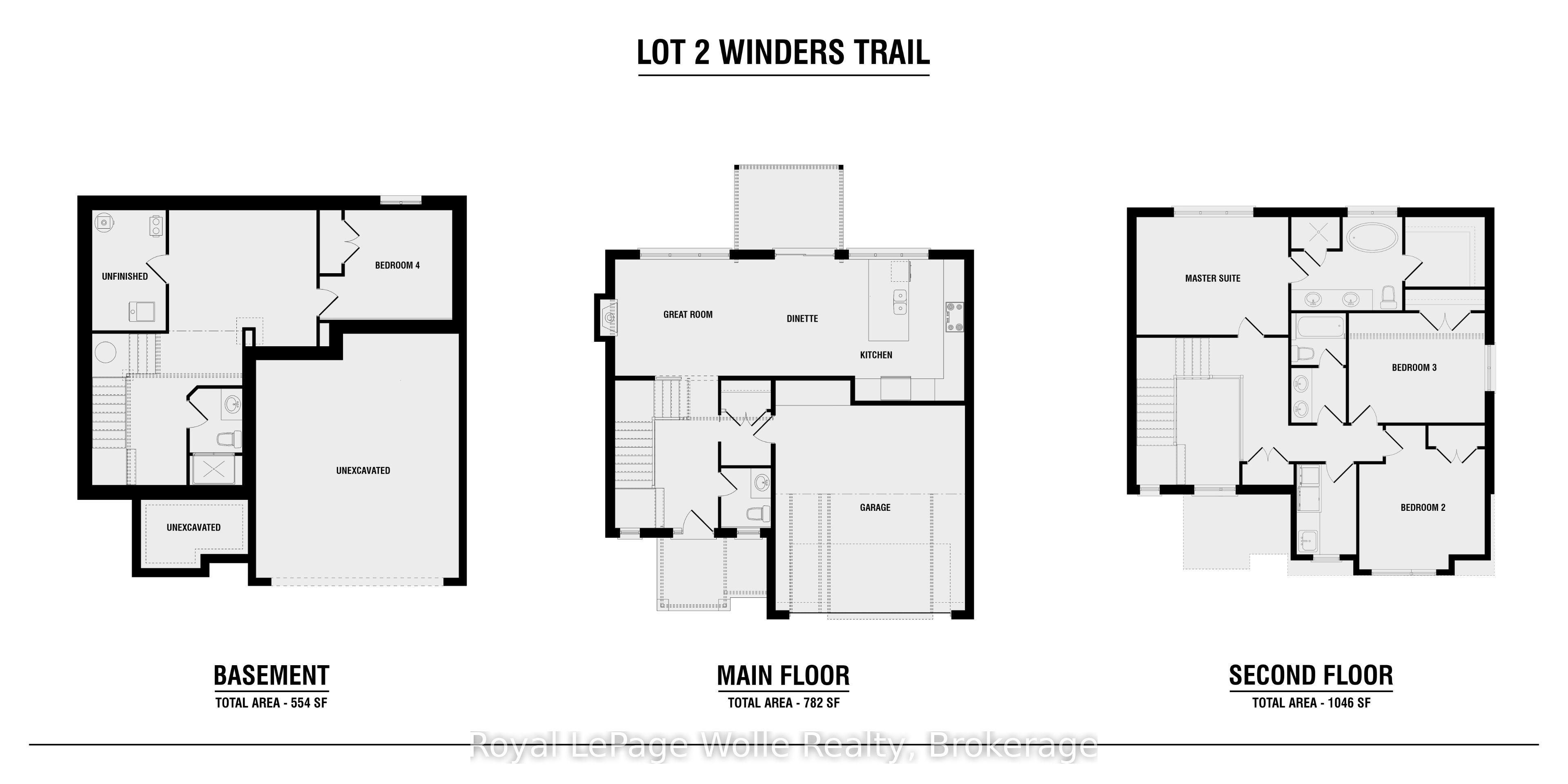
$837,000
Est. Payment
$3,197/mo*
*Based on 20% down, 4% interest, 30-year term
Listed by Royal LePage Wolle Realty, Brokerage
Detached•MLS #X12131530•New
Price comparison with similar homes in Ingersoll
Compared to 1 similar home
15.5% Higher↑
Market Avg. of (1 similar homes)
$724,900
Note * Price comparison is based on the similar properties listed in the area and may not be accurate. Consult licences real estate agent for accurate comparison
Room Details
| Room | Features | Level |
|---|---|---|
Kitchen 3.66 × 3.33 m | Main | |
Living Room 3.56 × 4.27 m | Main | |
Dining Room 3.56 × 2.54 m | Main | |
Bedroom 3.86 × 3.84 m | Second | |
Bedroom 3.61 × 4.17 m | Second | |
Primary Bedroom 3.61 × 4.65 m | Second |
Client Remarks
Welcome to THE ONE that you've been waiting for where you can indulge in the experience of living in a brand new well-crafted luxury home! This single-detached two storey home includes a 9' main floor with an open-concept main living space flooded with natural light through the oversized windows. Experience quality finishes throughout this space including engineered hardwood floors, Chervin-built custom cabinetry, quartz countertops and an electric fireplace with a custom wood and tile mantel. The classic kitchen layout and design has plenty of storage, counter space and stainless steel appliances. Off the kitchen is a dedicated dinette with a sliding door offering direct access to the backyard where you can enjoy the covered deck. Located in the main hallway is a convenient 2-pc powder room and a mud room accessible from both the 2-car garage and the main hallway. The premium finishes continue on the second floor which is home to three large bedrooms each with a large closet, this includes the Owners suite which allows room for a king-size bed & is home to a spa-like 5-pc ensuite. In addition, enjoy a dedicated laundry room & linen closet offering plenty of storage space. Looking for room to grow? The fully finished basement offers you the additional square footage you're looking for whether its rec space, a playroom or home gym. Furthermore is an additional bedroom & 3-pc bathroom. The beautiful backyard offers privacy with no rear neighbours, and a covered deck where you can sit, relax and entertain! Live comfortably with convenient access to local amenities & enjoy a central Oxford County location with access to the 401 allowing an easy commute to Woodstock, London and St Thomas. This is your opportunity to experience first-hand the difference of a Klondike-built home where quality and design are never compromised & move-in before school starts! Contact me today to learn even more about what this incredible home can offer you because this could be THE ONE.
About This Property
4 Winders Trail, Ingersoll, N5C 0A6
Home Overview
Basic Information
Walk around the neighborhood
4 Winders Trail, Ingersoll, N5C 0A6
Shally Shi
Sales Representative, Dolphin Realty Inc
English, Mandarin
Residential ResaleProperty ManagementPre Construction
Mortgage Information
Estimated Payment
$0 Principal and Interest
 Walk Score for 4 Winders Trail
Walk Score for 4 Winders Trail

Book a Showing
Tour this home with Shally
Frequently Asked Questions
Can't find what you're looking for? Contact our support team for more information.
See the Latest Listings by Cities
1500+ home for sale in Ontario

Looking for Your Perfect Home?
Let us help you find the perfect home that matches your lifestyle
