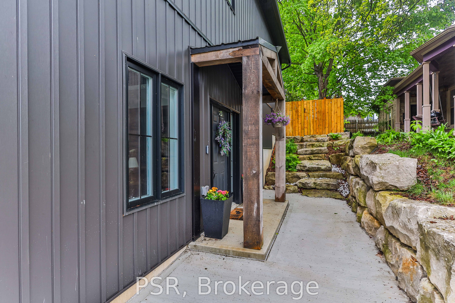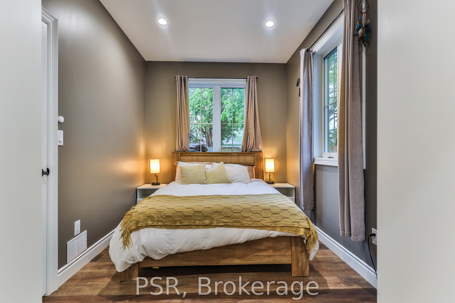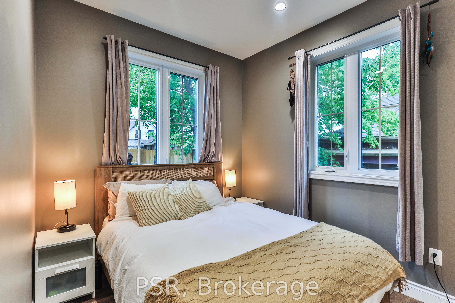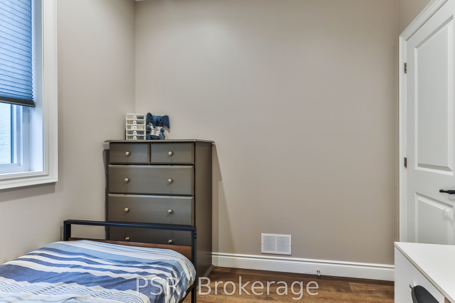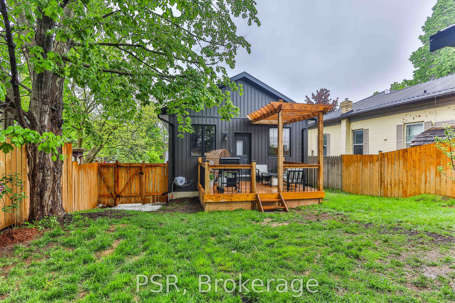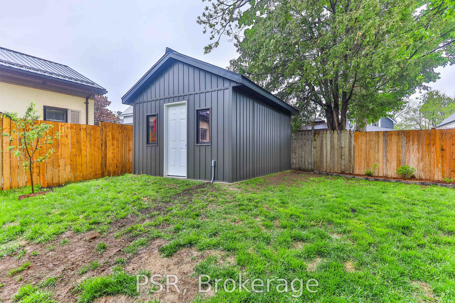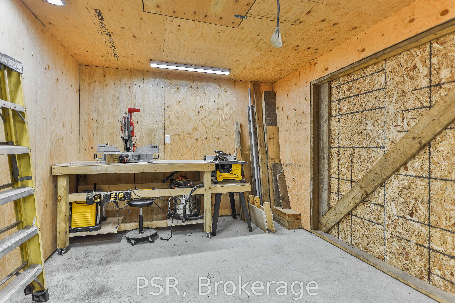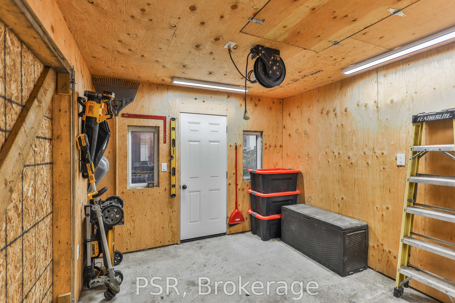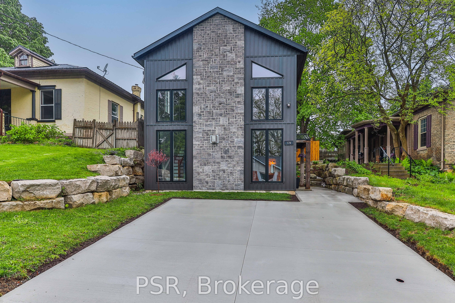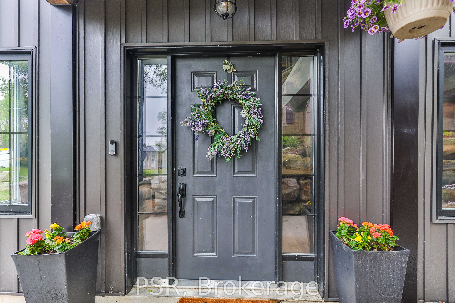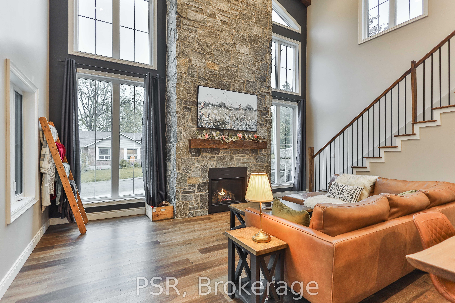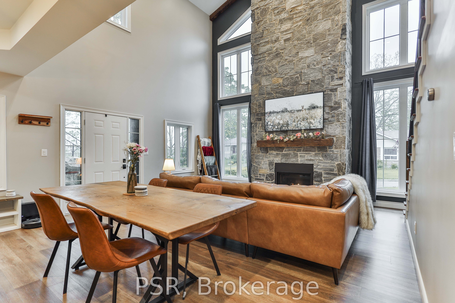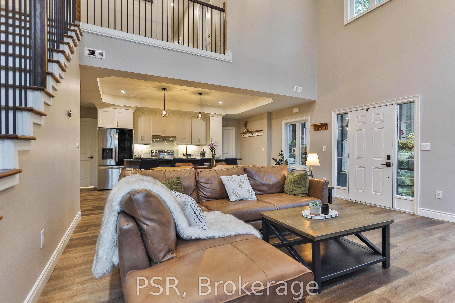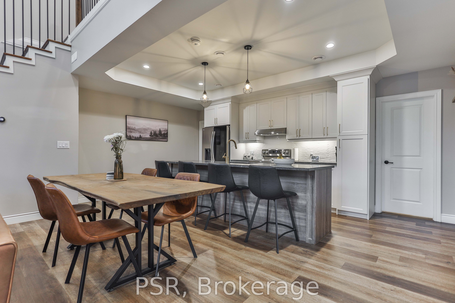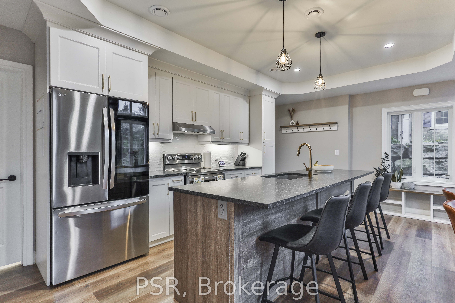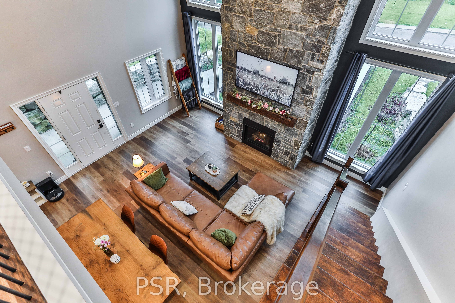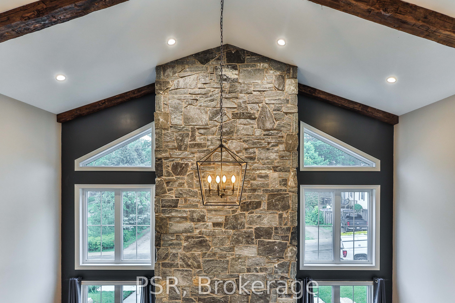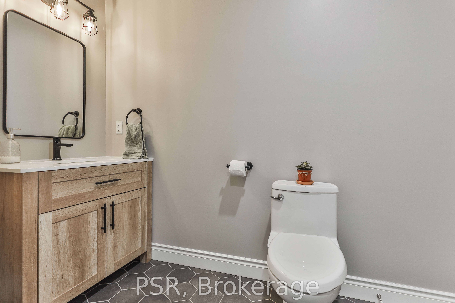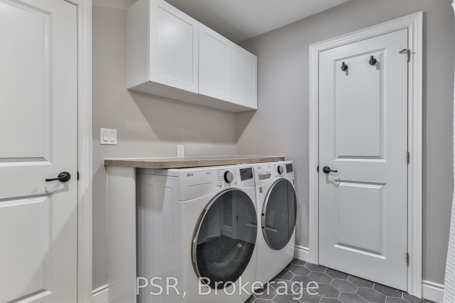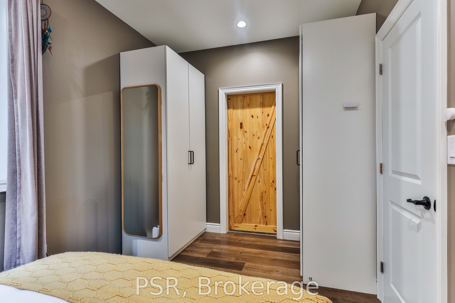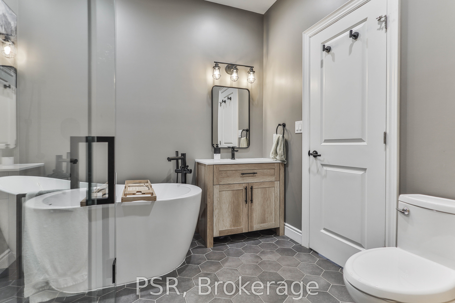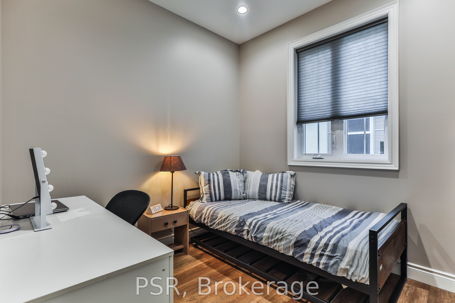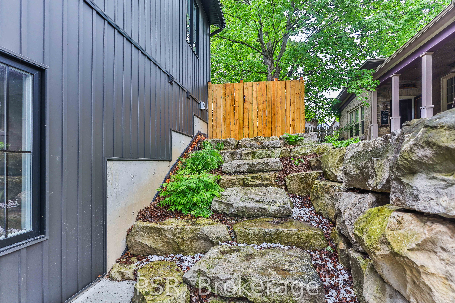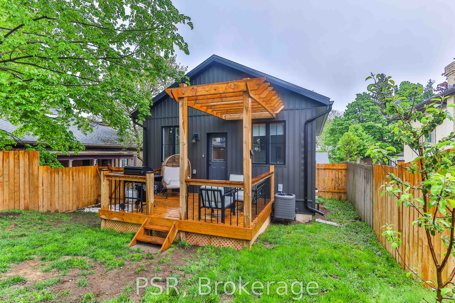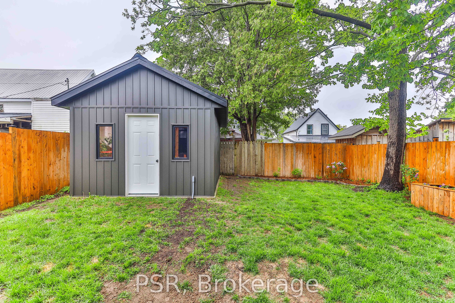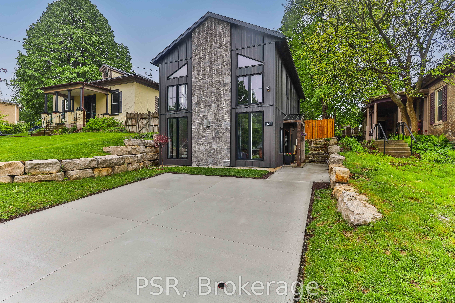
$649,900
Est. Payment
$2,482/mo*
*Based on 20% down, 4% interest, 30-year term
Listed by PSR
Detached•MLS #X12167110•New
Price comparison with similar homes in Ingersoll
Compared to 5 similar homes
3.3% Higher↑
Market Avg. of (5 similar homes)
$628,919
Note * Price comparison is based on the similar properties listed in the area and may not be accurate. Consult licences real estate agent for accurate comparison
Room Details
| Room | Features | Level |
|---|---|---|
Living Room 6.4 × 4.93 m | Main | |
Kitchen 6.3 × 4.05 m | Main | |
Primary Bedroom 3.99 × 2.62 m | Ensuite Bath4 Pc Ensuite | Main |
Bedroom 2 2.87 × 2.62 m | Main | |
Bedroom 3 2.93 × 2.62 m | Main |
Client Remarks
This stunning home effortlessly combines custom design, beautiful finishes, and thoughtful upgrades throughout. Inside, you'll find soaring vaulted ceilings with reclaimed wood beams, 9-foot ceilings upstairs, and an open, airy layout that blends warmth and elegance. The kitchen is a true show stopper featuring custom cabinetry with gold accents, granite countertops from Scotland, a touchless faucet, pull-out organizers, and a built-in spice rack. It also comes equipped with brand-new stainless steel appliances, including a French door fridge with ice maker, glass-top stove, stand-up freezer, washer, and dryer. The spacious living area is centered around a striking 22-foot gas fireplace with a reclaimed wood mantel, perfect for cozy nights or entertaining guests. Retreat to spa-inspired bathrooms, including a deep soaker tub, dual shower heads, custom glass doors, and elegant tile work. The lower-level bathroom includes a full tub and shower combo, ideal for families or guests. Throughout the home, you'll appreciate high-quality finishes like solid oak stairs and railings, luxury vinyl flooring, under-stair storage, a large pantry, and custom wardrobes in the primary bedroom. Smart features like a Nest thermostat and Ring cameras offer comfort and peace of mind. A covered front porch adds charm and curb appeal. Out back, the fully fenced yard is designed for both relaxation and functionality. Enjoy a spacious deck with pergola, a powered shed with extra storage above, and a large raised garden bed perfect for outdoor living at its best. Don't miss your chance to move into this newly built, custom home!
About This Property
174 Albert Street, Ingersoll, N5C 2Y4
Home Overview
Basic Information
Walk around the neighborhood
174 Albert Street, Ingersoll, N5C 2Y4
Shally Shi
Sales Representative, Dolphin Realty Inc
English, Mandarin
Residential ResaleProperty ManagementPre Construction
Mortgage Information
Estimated Payment
$0 Principal and Interest
 Walk Score for 174 Albert Street
Walk Score for 174 Albert Street

Book a Showing
Tour this home with Shally
Frequently Asked Questions
Can't find what you're looking for? Contact our support team for more information.
See the Latest Listings by Cities
1500+ home for sale in Ontario

Looking for Your Perfect Home?
Let us help you find the perfect home that matches your lifestyle
