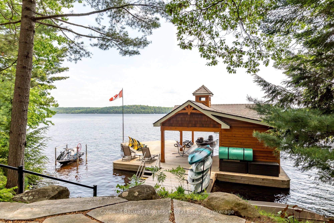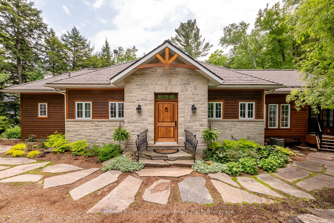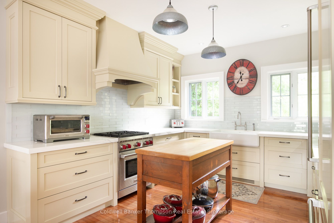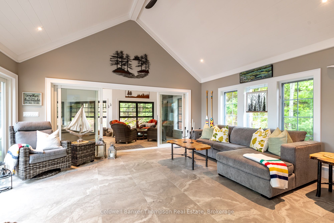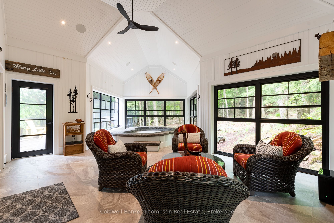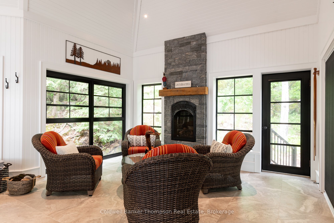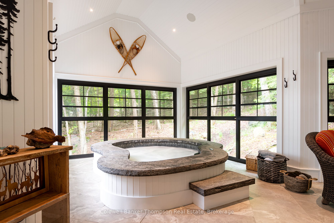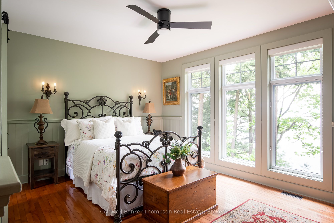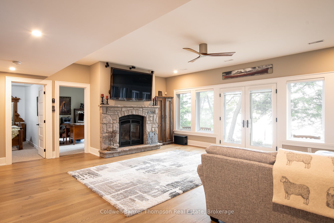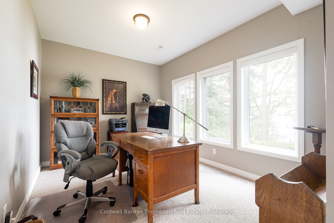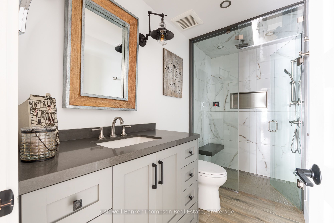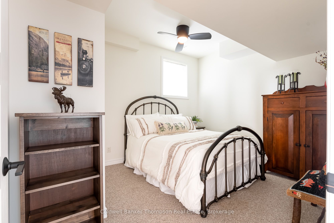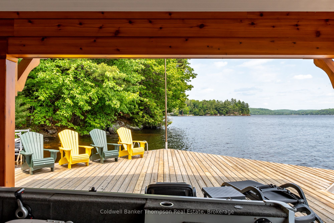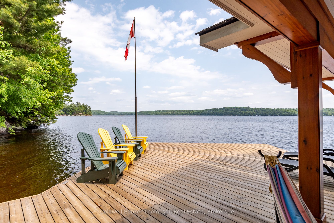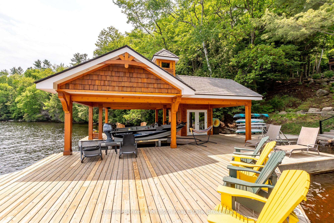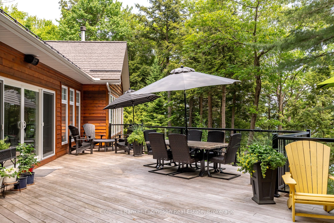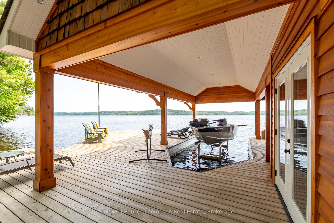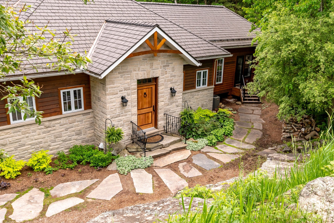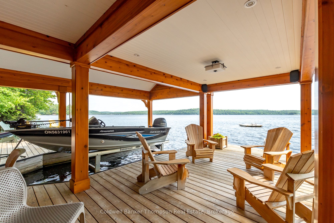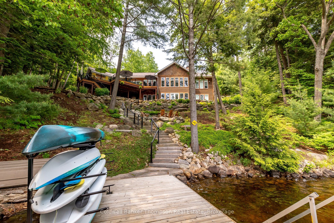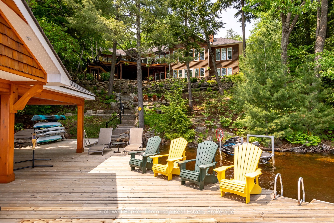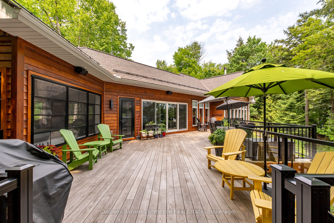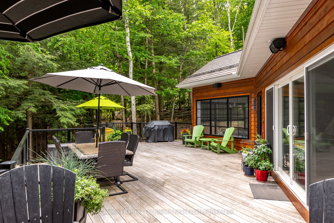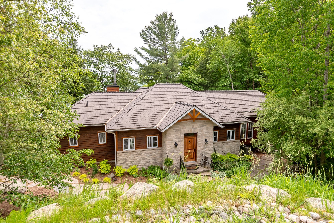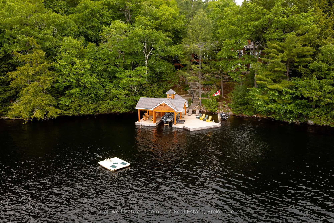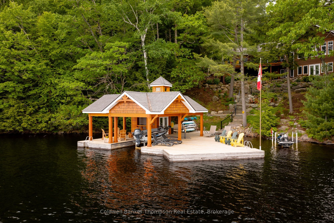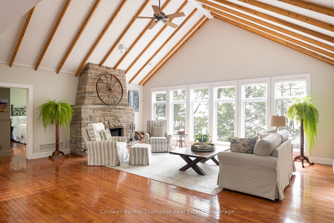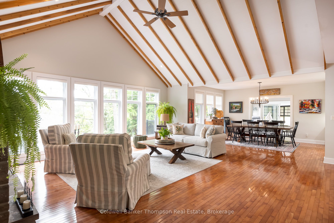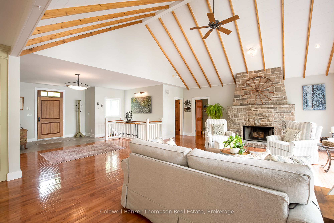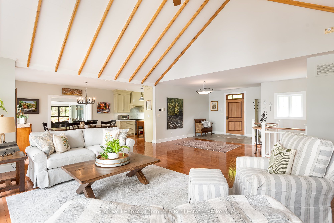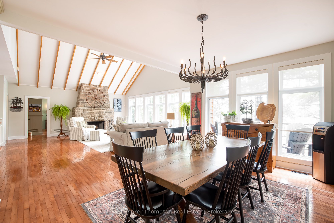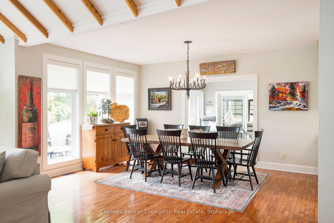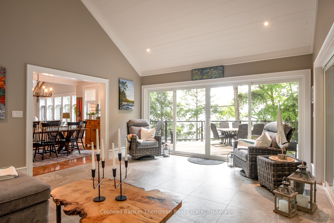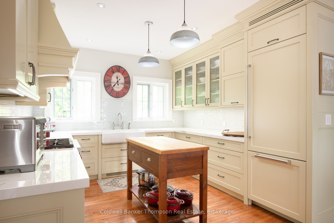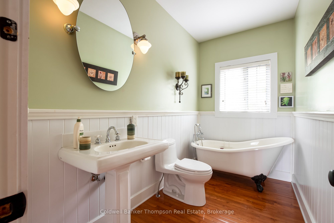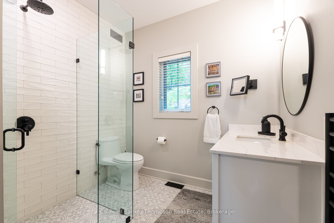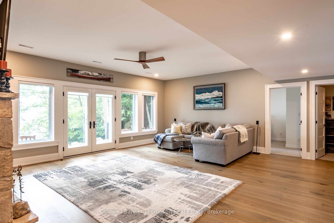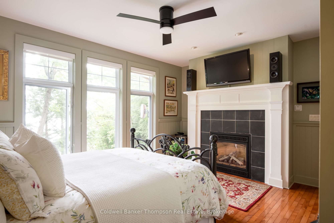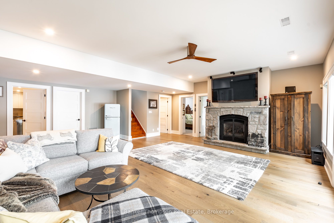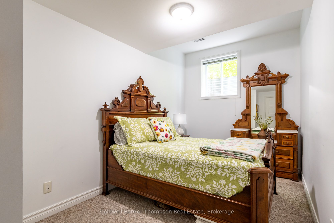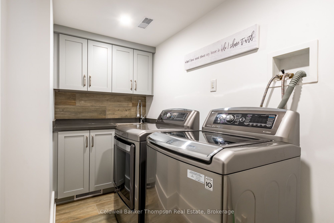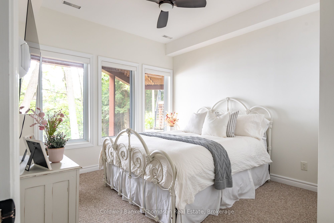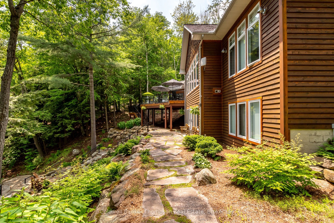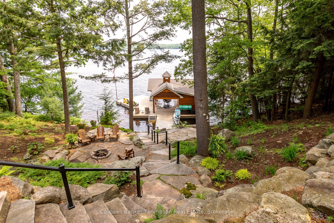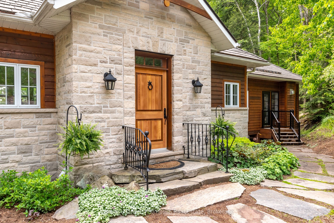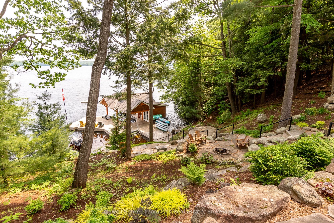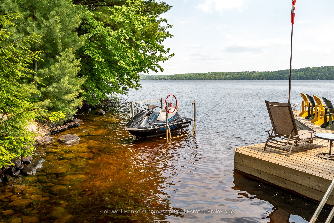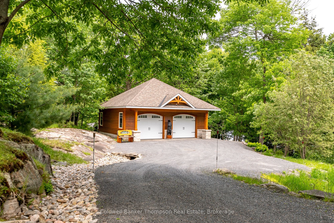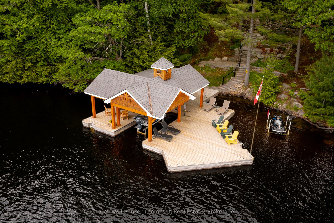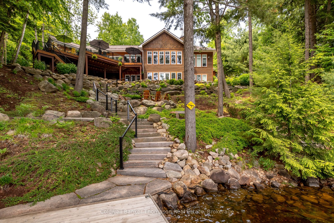
$4,199,900
Est. Payment
$16,041/mo*
*Based on 20% down, 4% interest, 30-year term
Listed by Coldwell Banker Thompson Real Estate
Detached•MLS #X12217391•New
Price comparison with similar homes in Huntsville
Compared to 24 similar homes
232.6% Higher↑
Market Avg. of (24 similar homes)
$1,262,762
Note * Price comparison is based on the similar properties listed in the area and may not be accurate. Consult licences real estate agent for accurate comparison
Room Details
| Room | Features | Level |
|---|---|---|
Dining Room 3.7 × 4.65 m | Main | |
Kitchen 3.53 × 3.56 m | Main | |
Living Room 4.74 × 5.77 m | Main | |
Primary Bedroom 4.74 × 4.32 m | Main | |
Bedroom 4.52 × 2.46 m | Basement | |
Bedroom 3.3 × 4.01 m | Basement |
Client Remarks
Tucked at the end of a quiet private road, this exceptional Mary Lake property offers 1.6 acres of privacy, nearly 240 feet of pristine shoreline, and a lifestyle that blends refined living with the beauty of Muskoka. A meandering circular driveway leads to a striking executive bungalow with a detached double garage and an impressive facade. Inside, a spacious foyer opens into a showstopping living room with vaulted ceilings, a wood-burning fireplace, and an entire wall of windows framing unobstructed lake views. The heart of the home is the stunning executive kitchen, featuring high-end appliances and a charming harvest-style bib sink. Just beyond, a warm and welcoming Muskoka Room connects to a huge deck, designed to host gatherings both intimate and grand. A second sun-filled living space awaits in the showpiece sunroom, complete with a propane fireplace, a kidney-shaped hot tub wrapped in stonework, and track stack screened windows that invite in the breeze. The main floor also features a full bathroom with a clawfoot tub, and a serene primary suite with a private propane fireplace, walk-in closet, and a 3-piece ensuite with tile and glass shower and heated towel bar. The walkout lower level is bright and expansive, with soaring ceilings, three additional bedrooms, a dedicated office (or optional fourth bedroom), a large rec room with another wall of windows and a cozy propane fireplace, and a 3-piece bathroom with a steam shower. Outside, the grounds are a blend of curated perennial gardens and dramatic rock outcroppings. At the waters edge, a beautifully finished boathouse with a roll-up bar, boat slip, and stunning southeast exposure creates a resort-worthy experience. This is lakeside luxury at its finest, crafted with impeccable taste, thoughtfully designed, and offered in a setting that's truly second to none.
About This Property
707 Evergreen Trail, Huntsville, P1H 2L5
Home Overview
Basic Information
Walk around the neighborhood
707 Evergreen Trail, Huntsville, P1H 2L5
Shally Shi
Sales Representative, Dolphin Realty Inc
English, Mandarin
Residential ResaleProperty ManagementPre Construction
Mortgage Information
Estimated Payment
$0 Principal and Interest
 Walk Score for 707 Evergreen Trail
Walk Score for 707 Evergreen Trail

Book a Showing
Tour this home with Shally
Frequently Asked Questions
Can't find what you're looking for? Contact our support team for more information.
See the Latest Listings by Cities
1500+ home for sale in Ontario

Looking for Your Perfect Home?
Let us help you find the perfect home that matches your lifestyle
