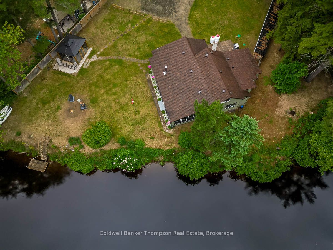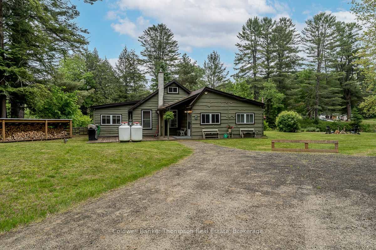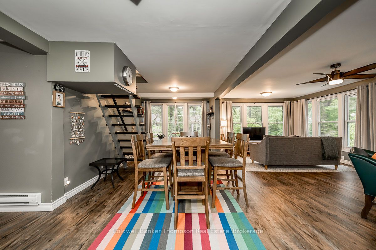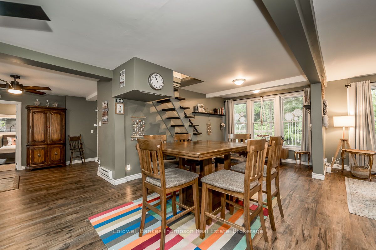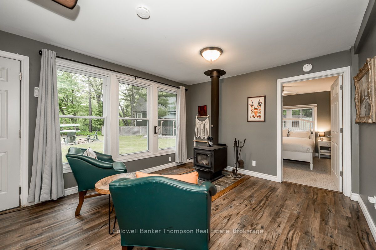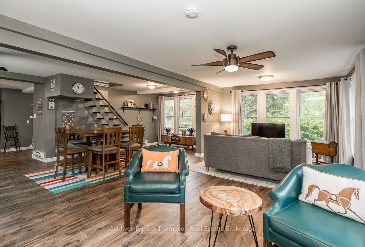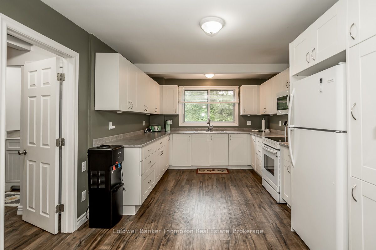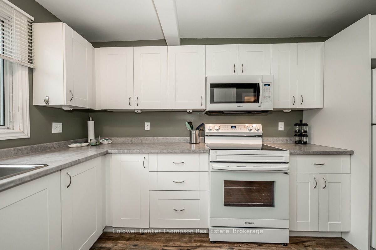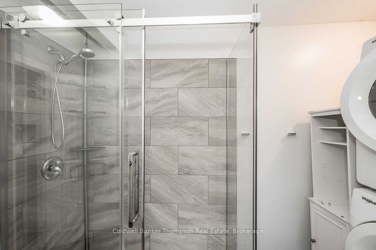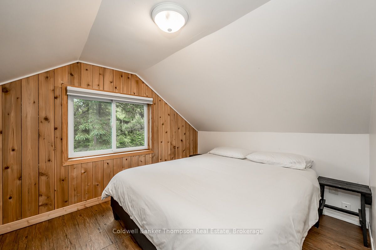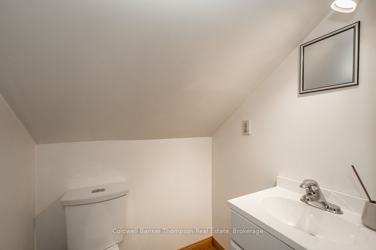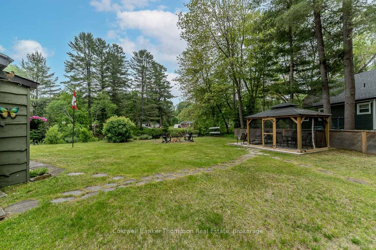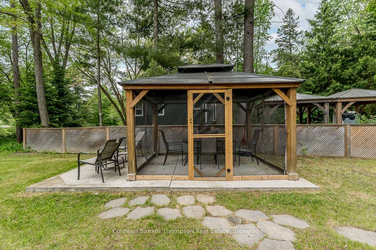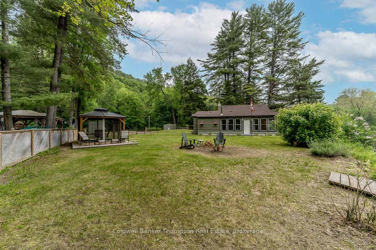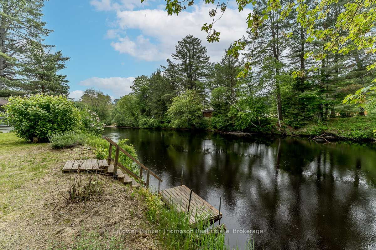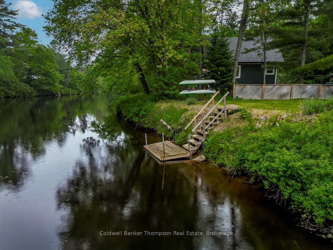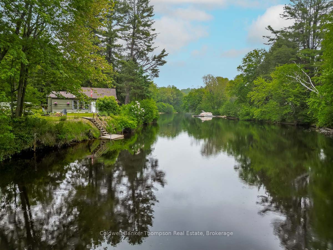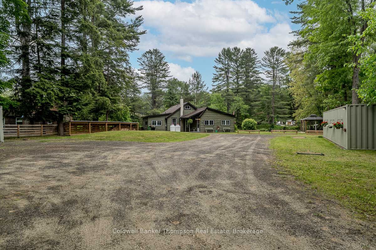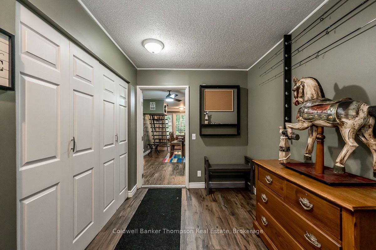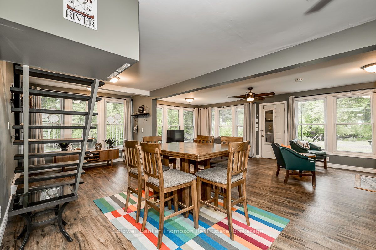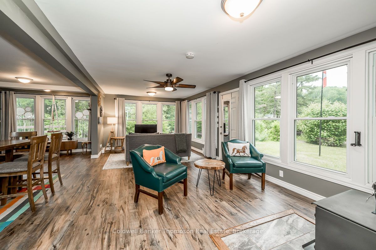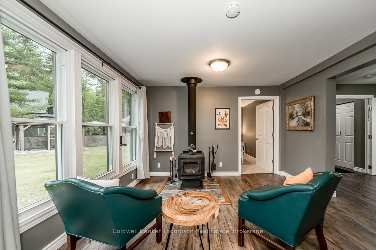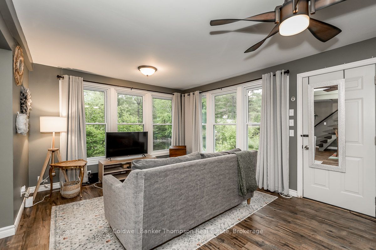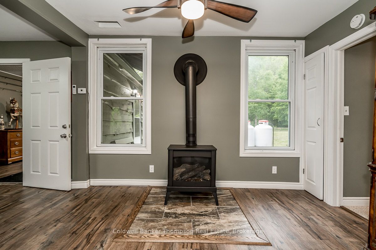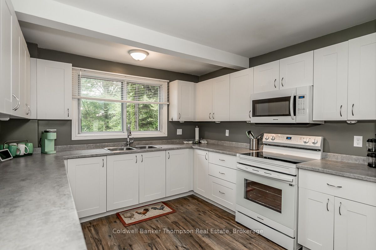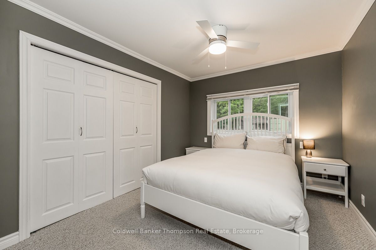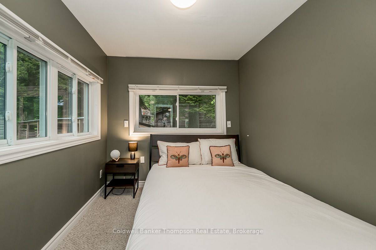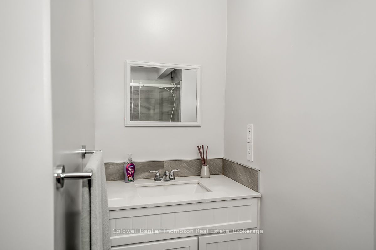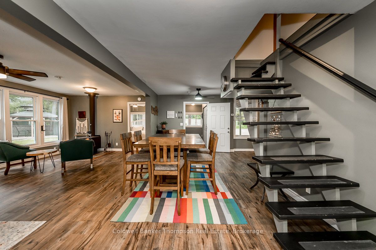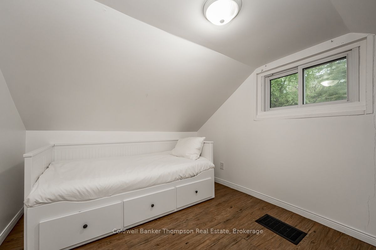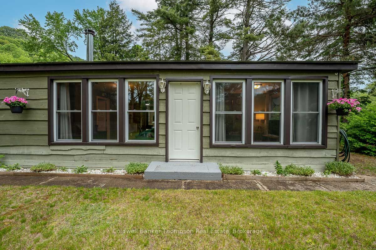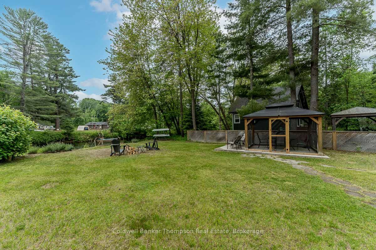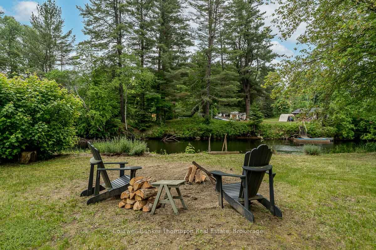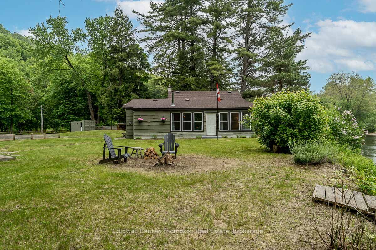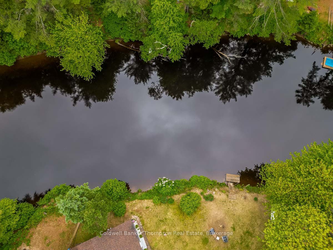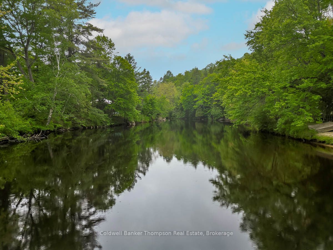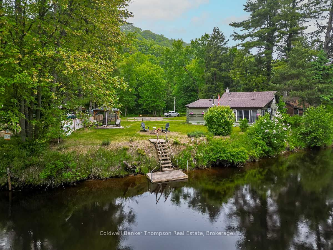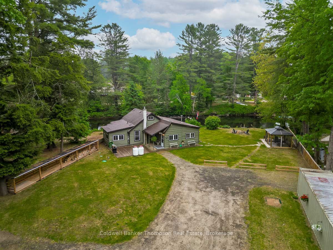
$549,900
Est. Payment
$2,100/mo*
*Based on 20% down, 4% interest, 30-year term
Listed by Coldwell Banker Thompson Real Estate
Detached•MLS #X12214964•New
Price comparison with similar homes in Huntsville
Compared to 44 similar homes
-35.1% Lower↓
Market Avg. of (44 similar homes)
$846,820
Note * Price comparison is based on the similar properties listed in the area and may not be accurate. Consult licences real estate agent for accurate comparison
Room Details
| Room | Features | Level |
|---|---|---|
Kitchen 7.34 × 3.6 m | Main | |
Dining Room 7.34 × 2.93 m | Main | |
Living Room 7.54 × 3.6 m | Main | |
Primary Bedroom 3.44 × 2.88 m | Main | |
Bedroom 2 2.49 × 3.66 m | Main | |
Bedroom 3 3 × 3.65 m | Second |
Client Remarks
This charming 3-bedroom plus den, 1.5 bath home or cottage offers over 1,400 sq ft of comfortable living space and a relaxed, laid-back waterfront lifestyle with 109 feet of sandy shore on the Big East River. Full of charm and natural light, the interior features an open-concept layout with large windows throughout, creating a bright and welcoming atmosphere. The generous kitchen offers ample countertop space and cabinetry ideal for preparing meals and entertaining guests. The living and dining areas are cozy yet airy, warmed by both a wood stove and a propane fireplace for year-round enjoyment.The primary bedroom includes a large closet, while the additional bedrooms provide great flexibility for guests or family. A well-appointed bathroom features a shower and the convenience of a washer and dryer. Theres also plenty of storage throughout, making the space practical as well as inviting. Step outside to the deck, perfect for BBQing, a 13' x 19' screened-in gazebo offers a the perfect spot for relaxing or summer dining. Two storage containers provide room for your water toys and gear. The sandy shoreline and dock are ideal for swimming, fishing, and making the most of long Muskoka summer days. With access to Lake Vernon and over 40 miles of boating, you can cruise into downtown Huntsville by boat and enjoy the shops, dining, and community events.
About This Property
60 Bridgeview Lane, Huntsville, P1H 2N5
Home Overview
Basic Information
Walk around the neighborhood
60 Bridgeview Lane, Huntsville, P1H 2N5
Shally Shi
Sales Representative, Dolphin Realty Inc
English, Mandarin
Residential ResaleProperty ManagementPre Construction
Mortgage Information
Estimated Payment
$0 Principal and Interest
 Walk Score for 60 Bridgeview Lane
Walk Score for 60 Bridgeview Lane

Book a Showing
Tour this home with Shally
Frequently Asked Questions
Can't find what you're looking for? Contact our support team for more information.
See the Latest Listings by Cities
1500+ home for sale in Ontario

Looking for Your Perfect Home?
Let us help you find the perfect home that matches your lifestyle
