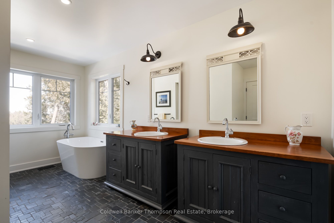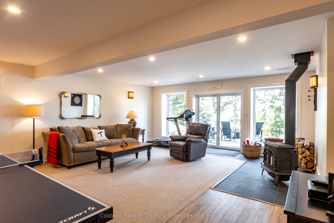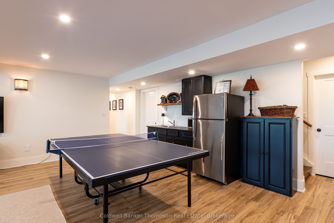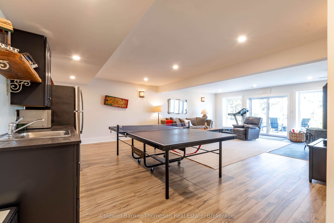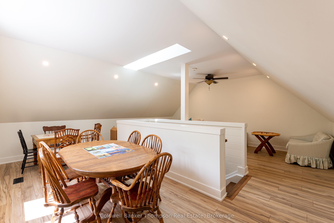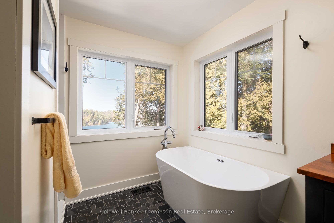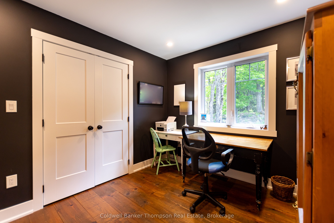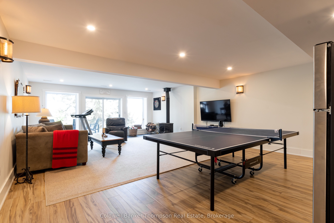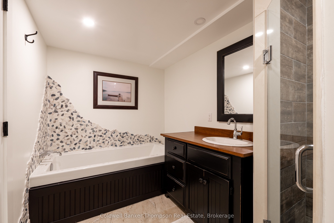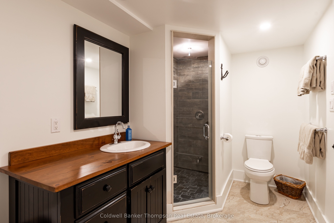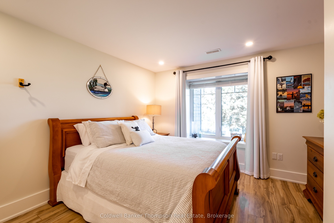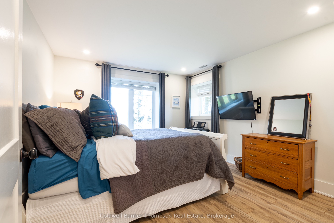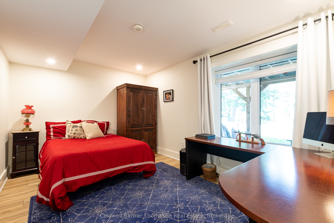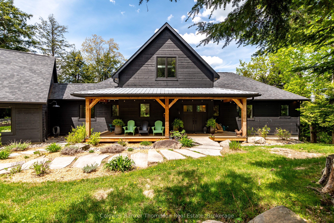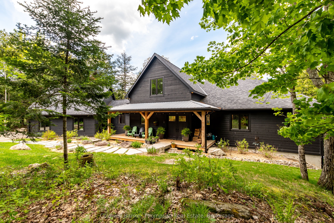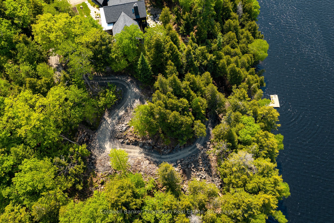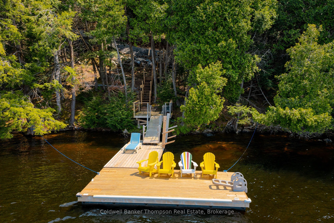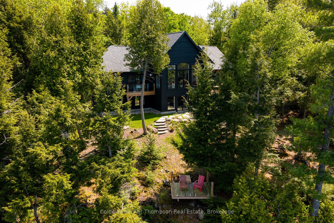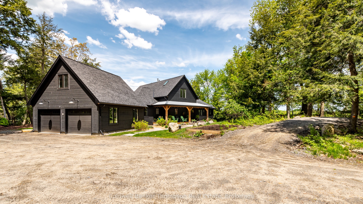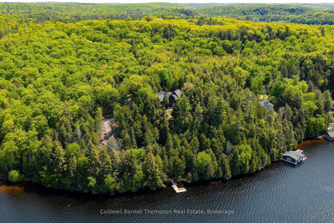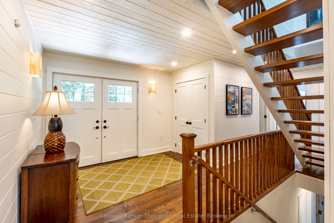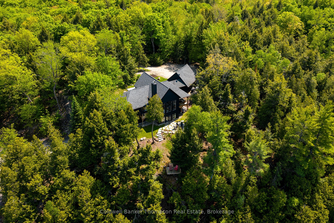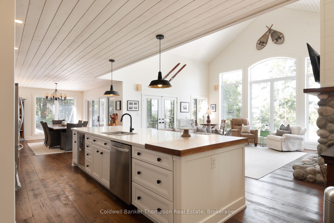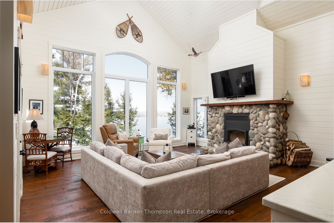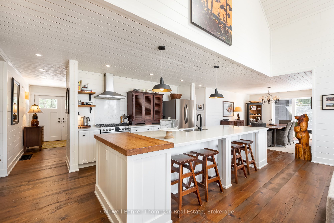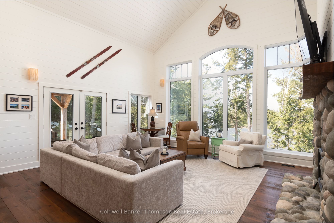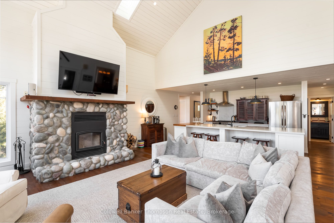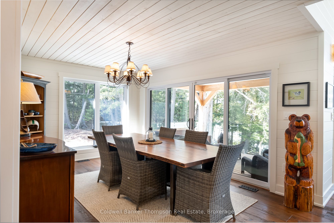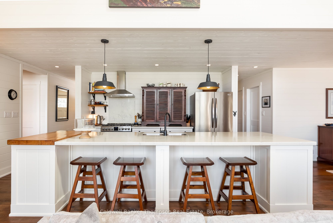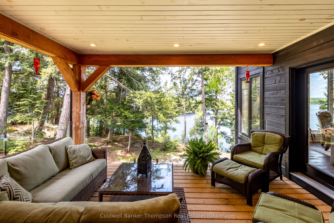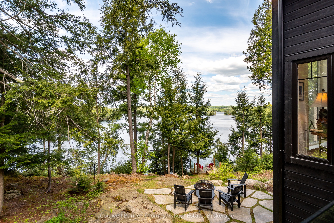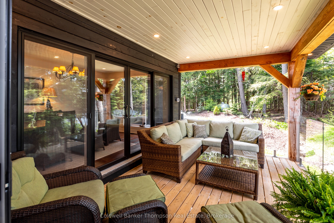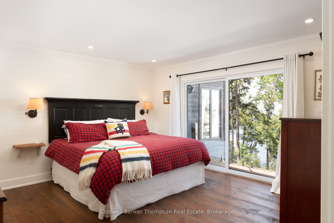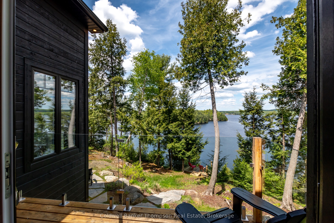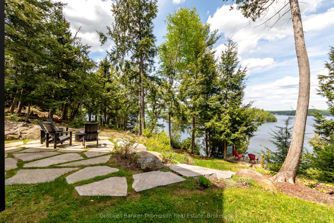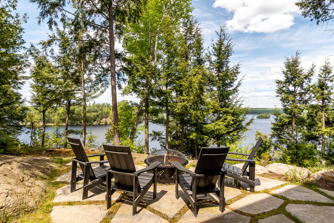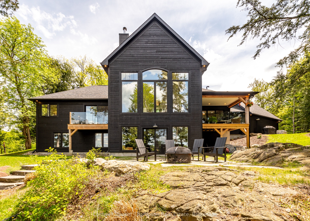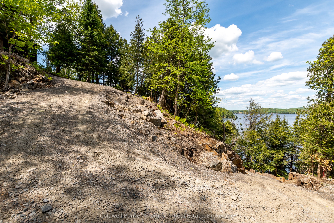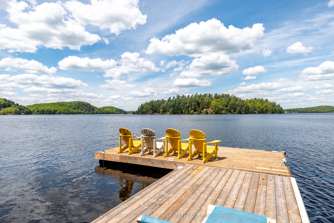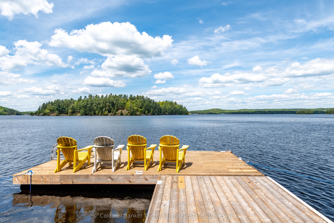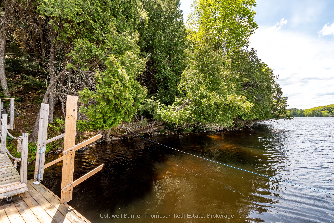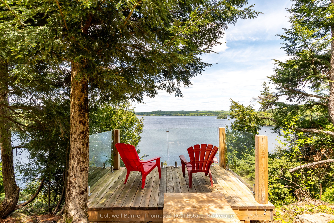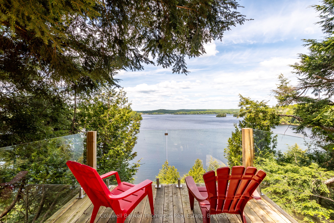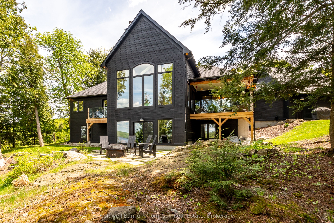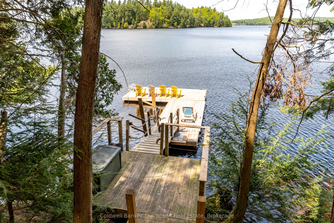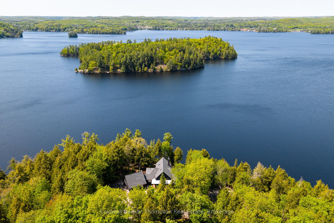
$3,499,900
Est. Payment
$13,367/mo*
*Based on 20% down, 4% interest, 30-year term
Listed by Coldwell Banker Thompson Real Estate
Detached•MLS #X12186517•New
Price comparison with similar homes in Huntsville
Compared to 8 similar homes
225.9% Higher↑
Market Avg. of (8 similar homes)
$1,074,063
Note * Price comparison is based on the similar properties listed in the area and may not be accurate. Consult licences real estate agent for accurate comparison
Room Details
| Room | Features | Level |
|---|---|---|
Dining Room 4.6 × 3.35 m | Main | |
Living Room 6.12 × 5.66 m | Main | |
Kitchen 6.12 × 3.25 m | Main | |
Primary Bedroom 4.29 × 4.27 m | Main | |
Bedroom 3.1 × 3.35 m | Main | |
Bedroom 4.27 × 3.1 m | Lower |
Client Remarks
A newly constructed ATV path now winds its way down to the waters edge, a thoughtful addition that transforms access to the shoreline and marks a major recent upgrade. Set at the end of a private, wooded lane, this custom-built executive home or cottage sits high above the shores of Fairy Lake, offering sweeping views through the treetops, nearly 3.5 acres of land, and over 200 feet of pristine waterfront. Whether you're looking for a year-round residence or a seasonal escape, this property invites you to slow down, breathe deep, and savour the Muskoka experience. Gorgeous curb appeal welcomes you home, while inside, a bright foyer opens into a stunning open-concept living space where soaring ceilings, a wall of windows, and a striking stone fireplace create a warm and inviting atmosphere. Enjoy cooking and gathering in the well-appointed kitchen with a walk-in pantry, then step outside to the covered deck with glass railings, perfect for morning coffee or evening sunsets. The primary suite is a personal sanctuary with its own private balcony, spa-like 5-piece ensuite, and walk-in closet. Nearby, a generous office or guest bedroom offers flexibility. The main level also features a 2-piece powder room, laundry room, and a spacious mudroom with inside entry from the double garage, making everyday living effortless. Upstairs, a cozy loft offers space for reading, hobbies, or additional guests. The walkout basement extends the living area with a large rec room, wood-burning stove, three guest bedrooms, and a 4-piece bath with a soaker tub and shower. There's no shortage of storage throughout! At the shoreline, enjoy direct access to Fairy Lake and over 40 miles of boating through the Huntsville lake and river system. Whether its quiet mornings on the porch, afternoons on the water, or cozy nights by the fire, life here is about connection, to nature, to family, and to the rhythm of the seasons, all just minutes to town.
About This Property
59 Waters Edge Lane, Huntsville, P1H 0H9
Home Overview
Basic Information
Walk around the neighborhood
59 Waters Edge Lane, Huntsville, P1H 0H9
Shally Shi
Sales Representative, Dolphin Realty Inc
English, Mandarin
Residential ResaleProperty ManagementPre Construction
Mortgage Information
Estimated Payment
$0 Principal and Interest
 Walk Score for 59 Waters Edge Lane
Walk Score for 59 Waters Edge Lane

Book a Showing
Tour this home with Shally
Frequently Asked Questions
Can't find what you're looking for? Contact our support team for more information.
See the Latest Listings by Cities
1500+ home for sale in Ontario

Looking for Your Perfect Home?
Let us help you find the perfect home that matches your lifestyle
