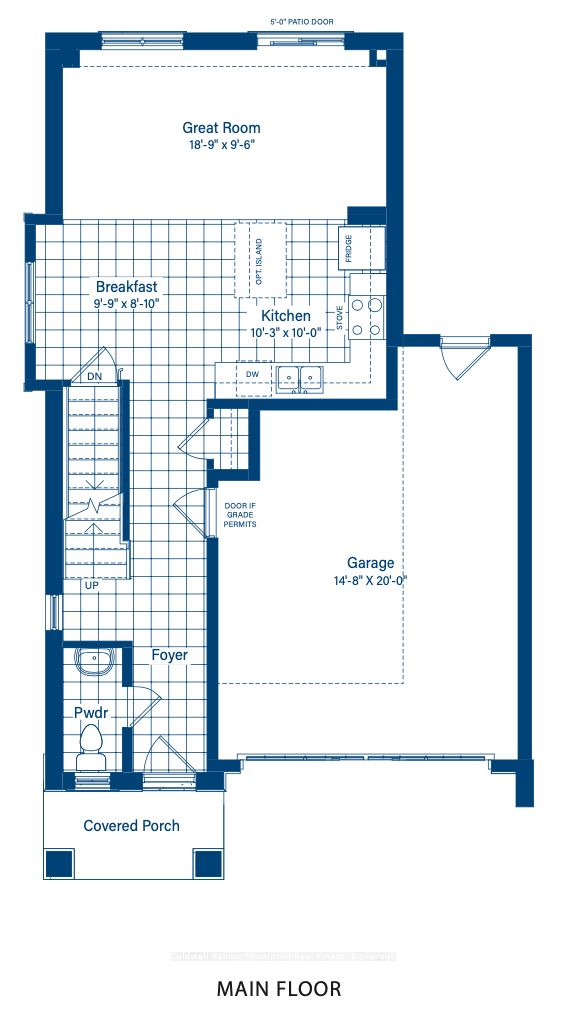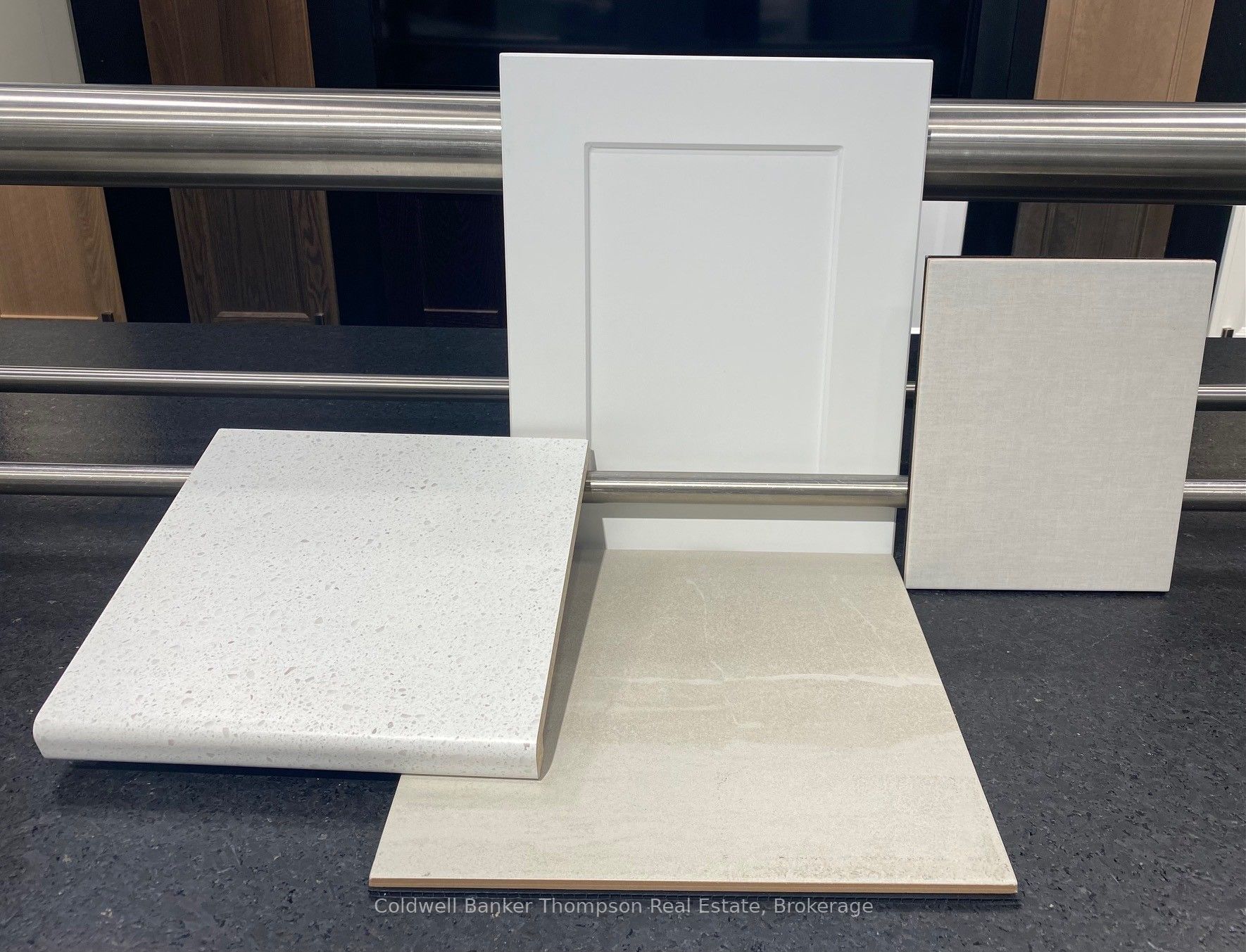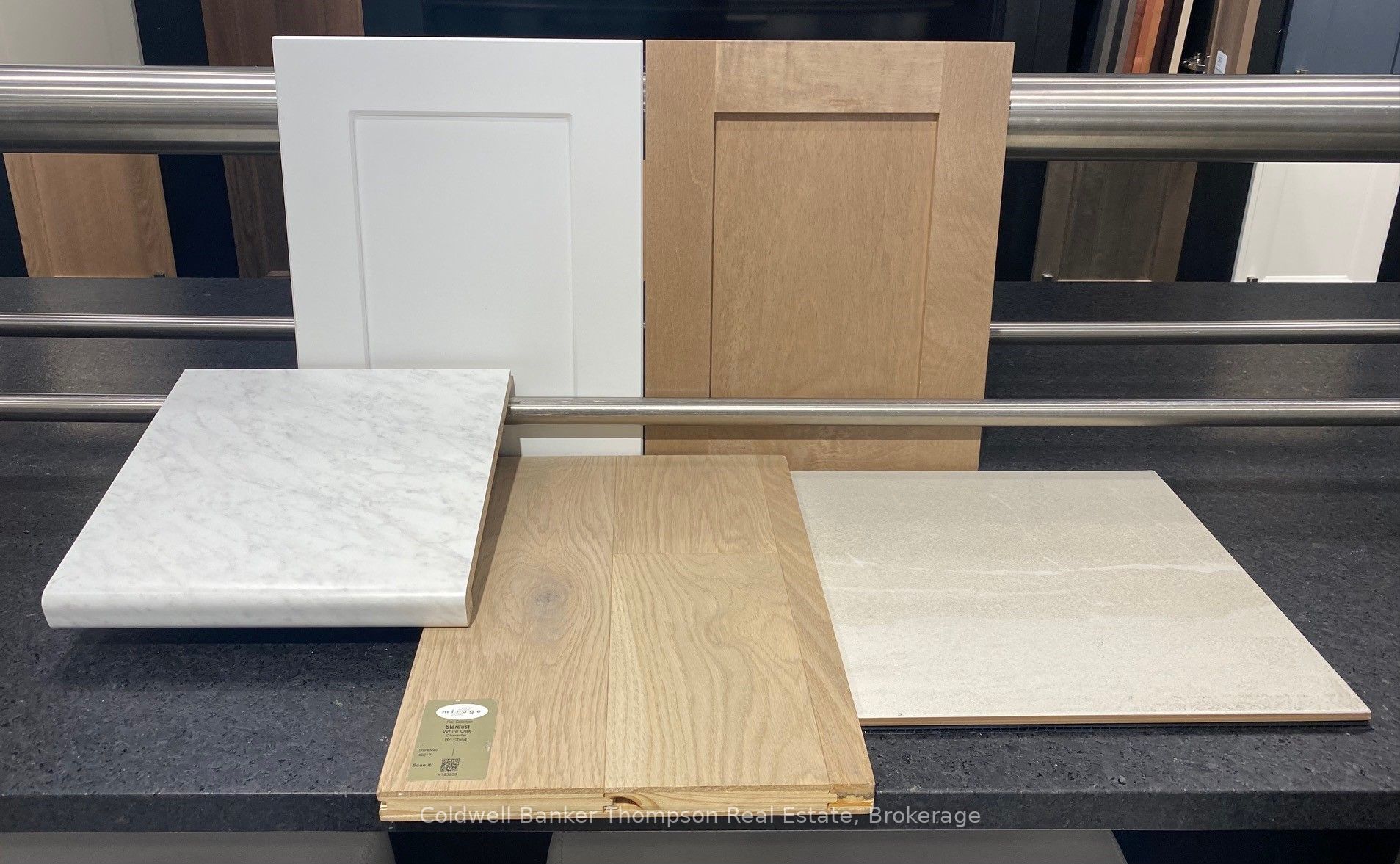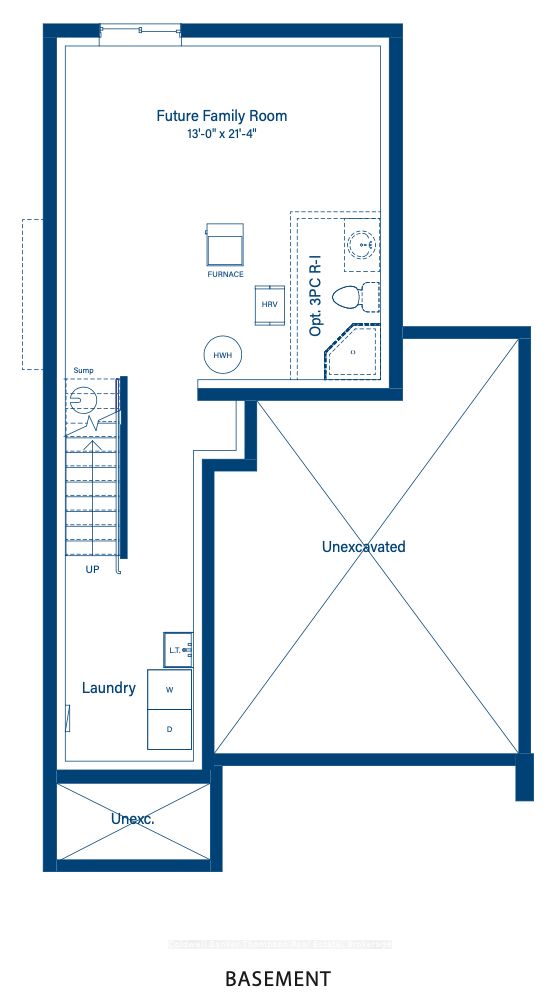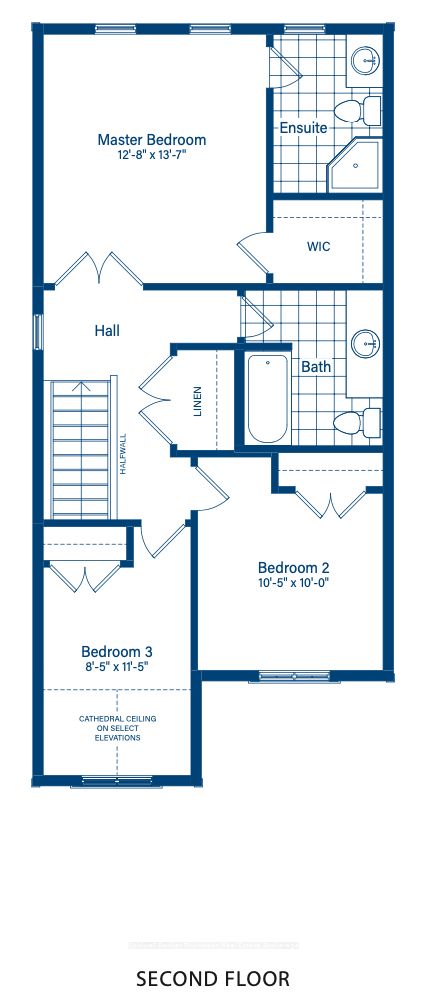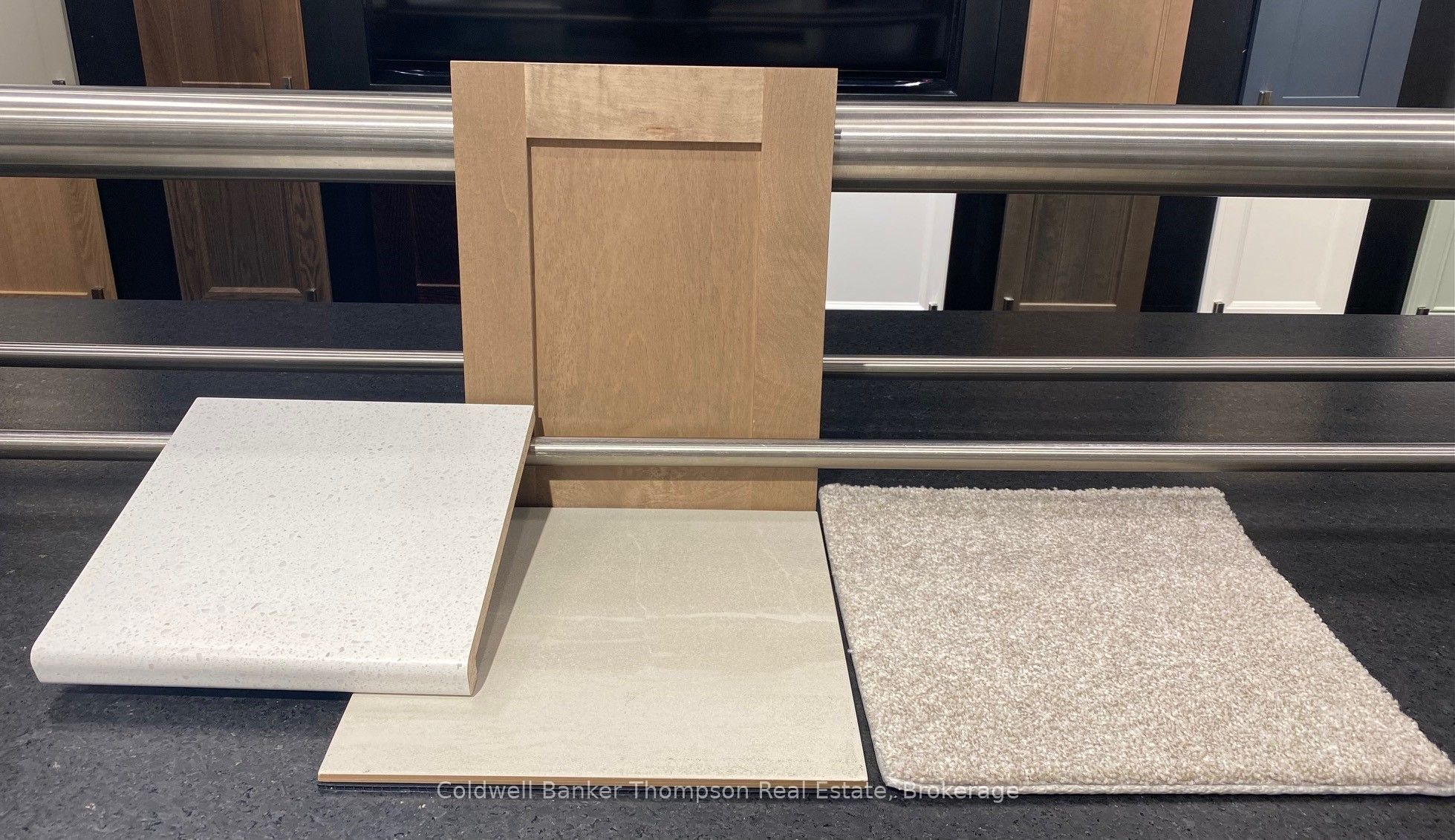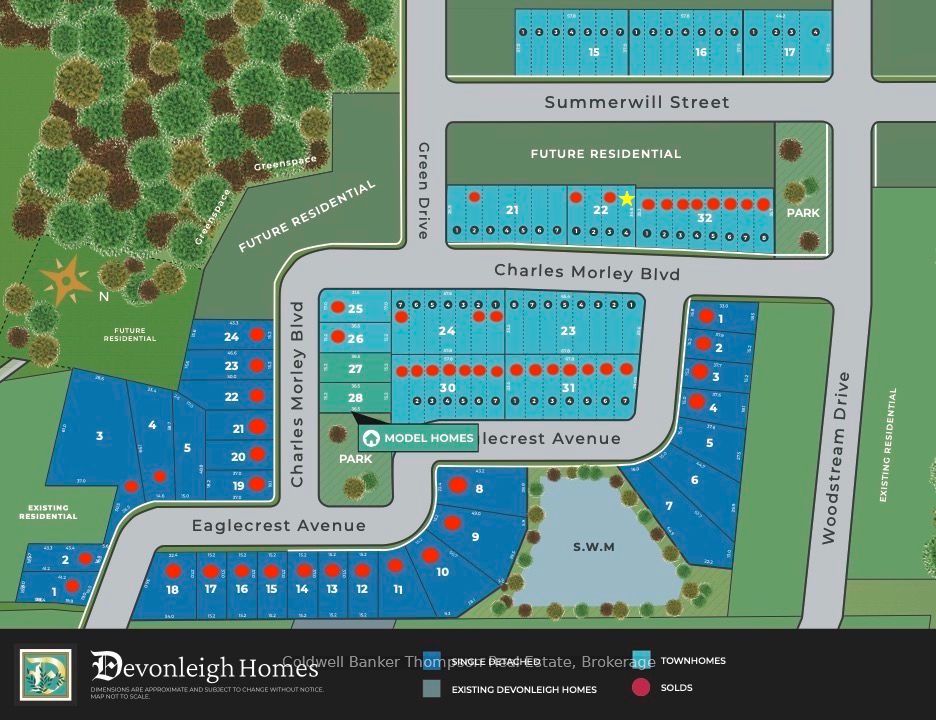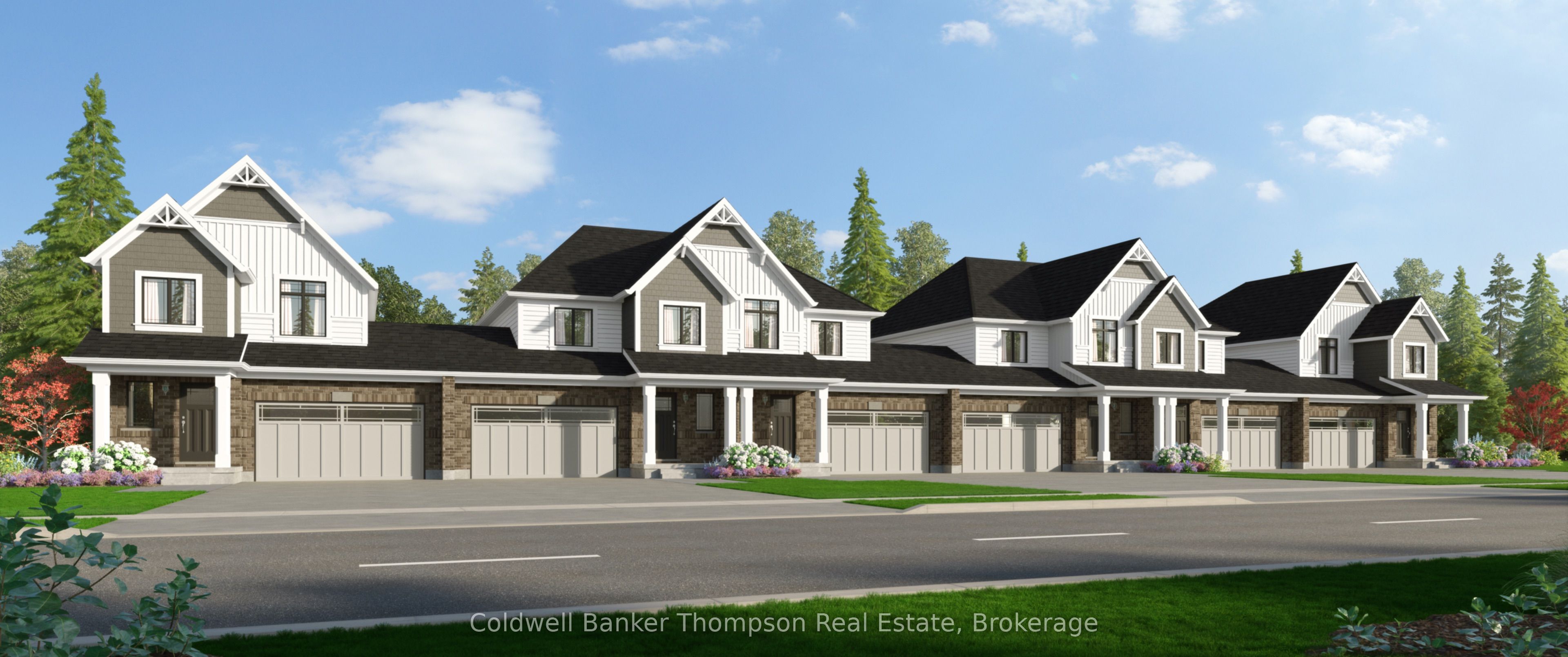
$664,900
Est. Payment
$2,539/mo*
*Based on 20% down, 4% interest, 30-year term
Listed by Coldwell Banker Thompson Real Estate
Att/Row/Townhouse•MLS #X11945700•Price Change
Price comparison with similar homes in Huntsville
Compared to 2 similar homes
4.3% Higher↑
Market Avg. of (2 similar homes)
$637,400
Note * Price comparison is based on the similar properties listed in the area and may not be accurate. Consult licences real estate agent for accurate comparison
Room Details
| Room | Features | Level |
|---|---|---|
Kitchen 3.12 × 3.05 m | Main | |
Dining Room 5.71 × 2.89 m | Main | |
Primary Bedroom 3.86 × 4.14 m | Second | |
Bedroom 3.18 × 3.05 m | Second | |
Bedroom 2.56 × 3.48 m | Second |
Client Remarks
Welcome to the picturesque Woodstream community, a newly developed neighborhood by the renowned Devonleigh Homes, where modern design meets small-town charm. This beautifully crafted end-unit two-storey townhouse offers a thoughtful layout and stylish finishes, perfect for comfortable living. Enjoy the added privacy and natural light that comes with an end unit, along with the enhanced curb appeal of its striking stone, brick, and vinyl siding exterior. The main floor welcomes you with a bright foyer featuring a handy 2-piece bathroom conveniently located near the front entry, and inside access from the garage adds ease to your daily routine. Beyond the entry, the open-concept design unfolds, seamlessly connecting the kitchen, breakfast area, and living roomideal for entertaining or relaxing with family. Upstairs, the sense of space continues with a grand double-door entrance to the primary suite, a true retreat with a 3-piece ensuite and a spacious walk-in closet. Two additional guest bedrooms provide ample room for family, visitors, or a home office, and a 4-piece guest bathroom completes this level with functionality and style. The unfinished basement presents multiple possibilities, whether youre looking to expand your living space or simply need additional storage. It also houses the natural gas forced air furnace and rental hot water tank, ensuring modern efficiency. Practical features include municipal water and sewer services, high-speed internet availability, and convenient curbside garbage collection. With its prime end-unit location offering additional outdoor space and enhanced privacy, this stunning home in a growing community is an opportunity not to be missed! **EXTRAS** Certain upgrades are now included in this price!
About This Property
53 Charles Morley Boulevard, Huntsville, P1H 0G5
Home Overview
Basic Information
Walk around the neighborhood
53 Charles Morley Boulevard, Huntsville, P1H 0G5
Shally Shi
Sales Representative, Dolphin Realty Inc
English, Mandarin
Residential ResaleProperty ManagementPre Construction
Mortgage Information
Estimated Payment
$0 Principal and Interest
 Walk Score for 53 Charles Morley Boulevard
Walk Score for 53 Charles Morley Boulevard

Book a Showing
Tour this home with Shally
Frequently Asked Questions
Can't find what you're looking for? Contact our support team for more information.
Check out 100+ listings near this property. Listings updated daily
See the Latest Listings by Cities
1500+ home for sale in Ontario

Looking for Your Perfect Home?
Let us help you find the perfect home that matches your lifestyle
