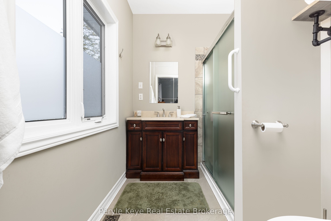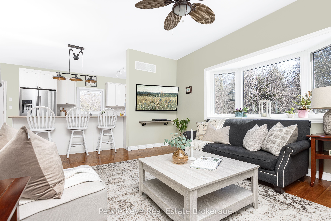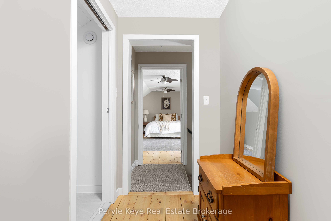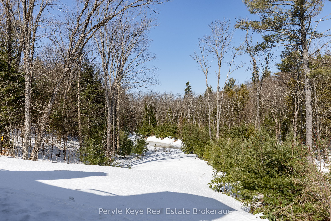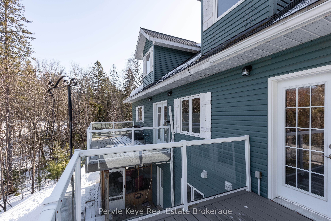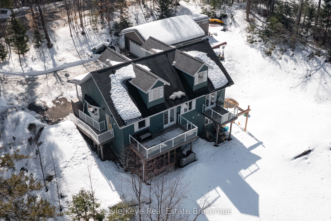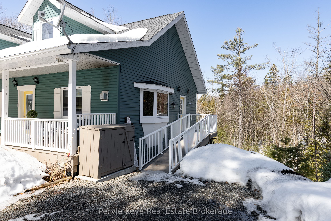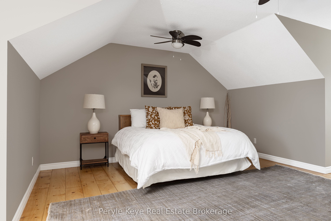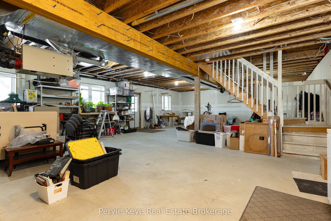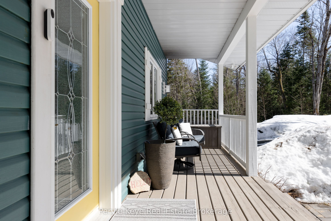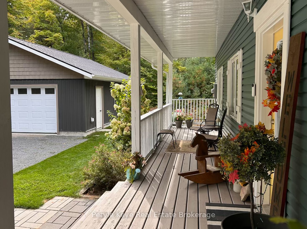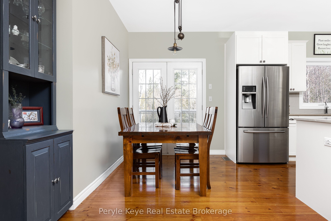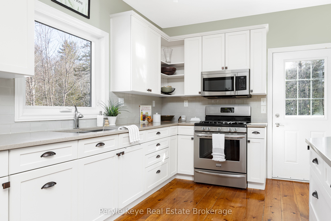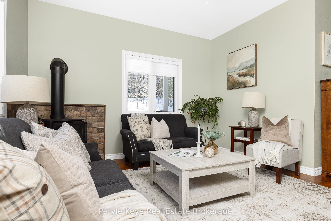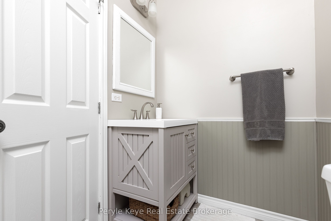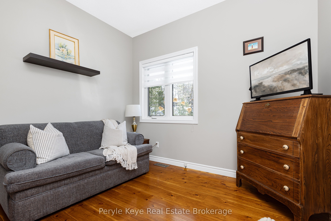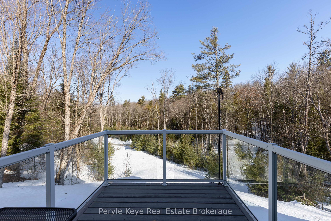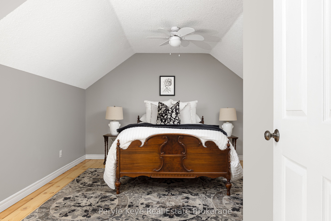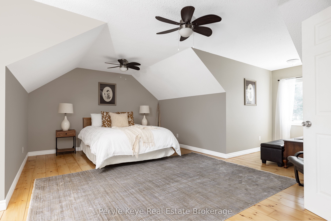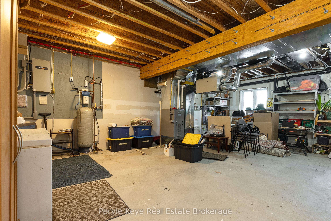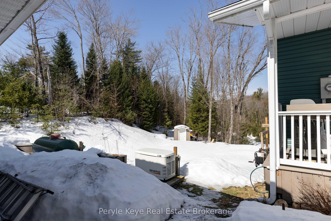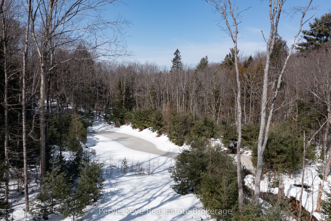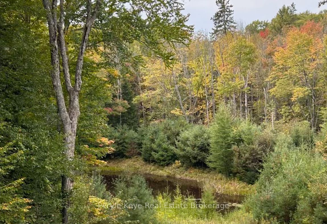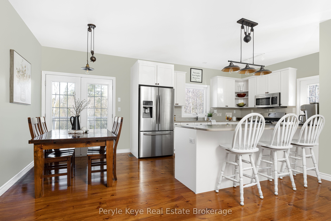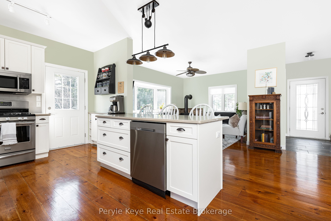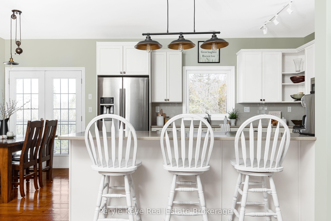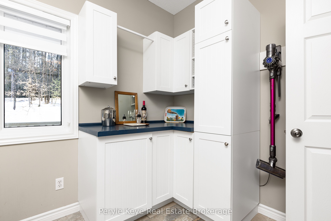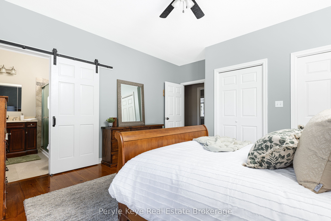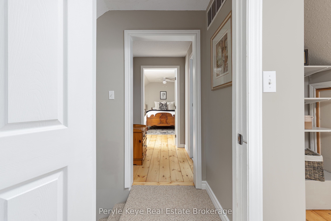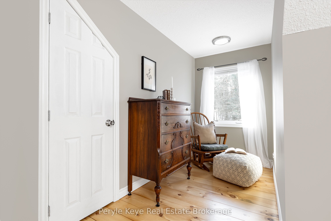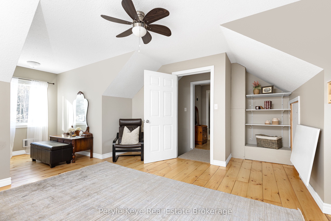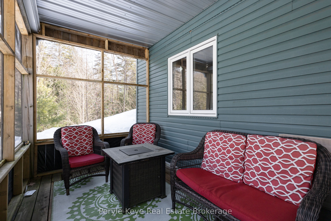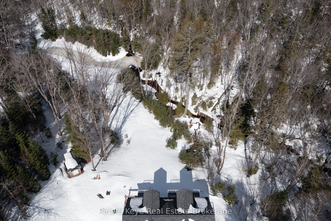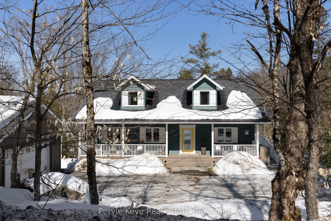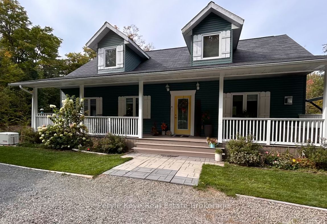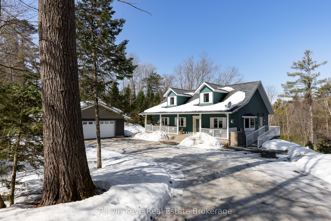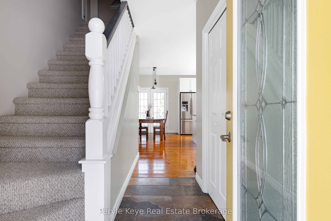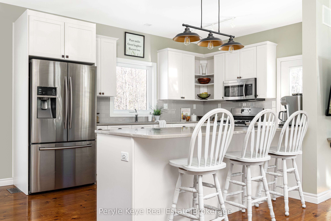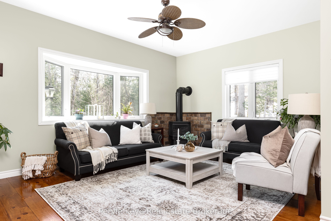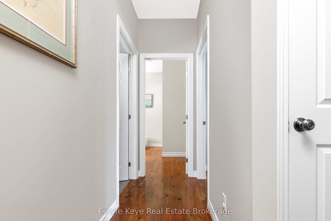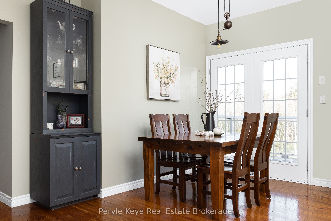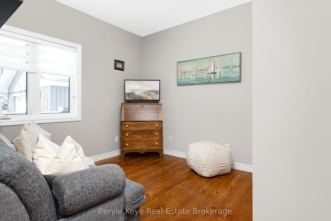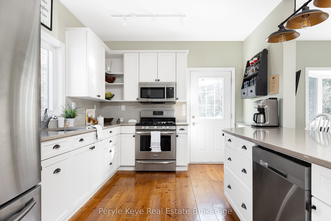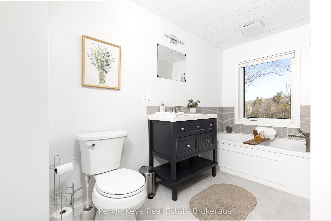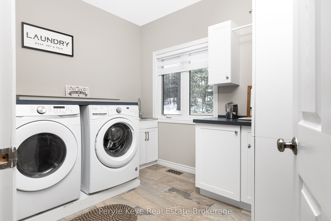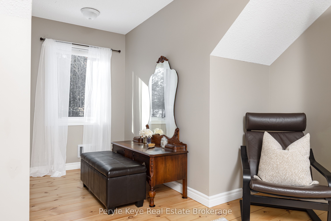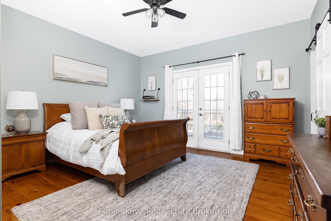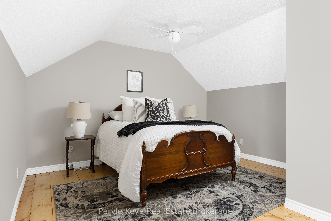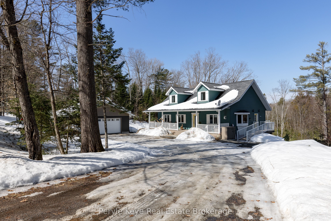
$849,000
Est. Payment
$3,243/mo*
*Based on 20% down, 4% interest, 30-year term
Listed by Peryle Keye Real Estate Brokerage
Detached•MLS #X12033429•New
Price comparison with similar homes in Huntsville
Compared to 13 similar homes
-37.1% Lower↓
Market Avg. of (13 similar homes)
$1,348,815
Note * Price comparison is based on the similar properties listed in the area and may not be accurate. Consult licences real estate agent for accurate comparison
Room Details
| Room | Features | Level |
|---|---|---|
Living Room 4.97 × 4.46 m | Main | |
Kitchen 3.23 × 4.46 m | Main | |
Bedroom 3.58 × 3.05 m | Main | |
Dining Room 2.55 × 1.8 m | Main | |
Primary Bedroom 4.59 × 4.2 m | Main | |
Bedroom 5.86 × 4.44 m | Second |
Client Remarks
Just 10 minutes from Downtown Huntsville, this Cape Cod-style home strikes the perfect balance - close enough for picking up your favourite brew, dinner with friends, and everyday essentials, yet tucked into a setting that invites you to slow down and truly unwind. From the moment you step onto the covered front porch, its clear this home was designed for the way life naturally unfolds. Whether gathering in the gorgeous kitchen, relaxing by the fire, or stepping outside to take in the peaceful surroundings, every space is intentional. The main level blends style and function, with a bright, open-concept layout seamlessly connecting the kitchen, dining, and living spaces. The main-floor primary suite offers a private retreat with its own walkout to the deck - perfect for quiet mornings. A main-floor laundry room keeps everything within reach, making one-floor living effortless. A gentle mobility ramp at the side entrance ensures easy access, while the 13kW automatic generator brings added peace of mind. Upstairs, two guest bedrooms offer privacy and comfort for family and friends. The walkout lower level expands the homes possibilities with an ICF foundation and 10 ceilings, creating a flexible space for a media lounge, home gym, or office. Built in 2020, the heated 24 x 30 garage with in-floor heating is more than just a place to park - it's a workspace, a hobby haven, and a seamless extension of the home, complete with an additional garage door at the back. A newer propane furnace (2018), a drilled well with UV purification, and numerous updates and upgrades throughout add to the home's appeal. Step outside, and the lifestyle speaks for itself. The deck is perfect for morning coffee, while the backyard offers space to breathe, unwind, and enjoy the outdoors. As the sun sets, its a place to gather or simply take in the quiet. Some homes check the boxes. This one was made for the way you want to live. Step inside and see for yourself.
About This Property
358 Britannia Road, Huntsville, P1H 2J3
Home Overview
Basic Information
Walk around the neighborhood
358 Britannia Road, Huntsville, P1H 2J3
Shally Shi
Sales Representative, Dolphin Realty Inc
English, Mandarin
Residential ResaleProperty ManagementPre Construction
Mortgage Information
Estimated Payment
$0 Principal and Interest
 Walk Score for 358 Britannia Road
Walk Score for 358 Britannia Road

Book a Showing
Tour this home with Shally
Frequently Asked Questions
Can't find what you're looking for? Contact our support team for more information.
Check out 100+ listings near this property. Listings updated daily
See the Latest Listings by Cities
1500+ home for sale in Ontario

Looking for Your Perfect Home?
Let us help you find the perfect home that matches your lifestyle
