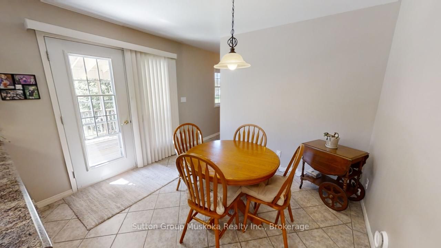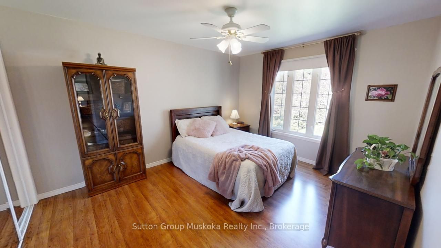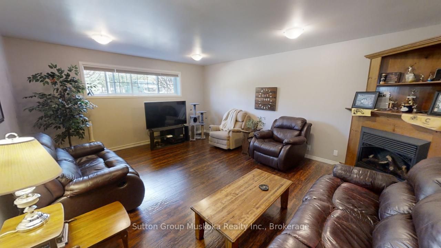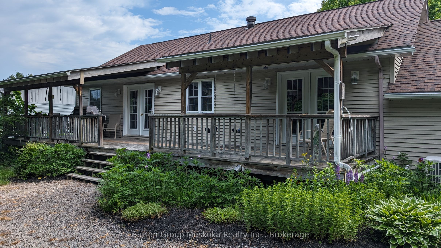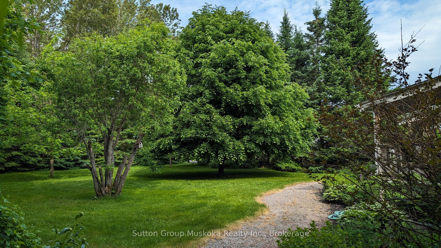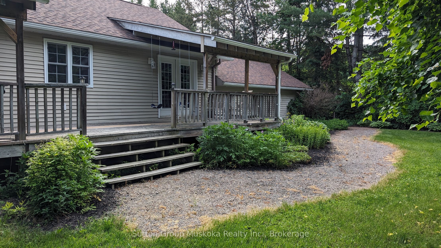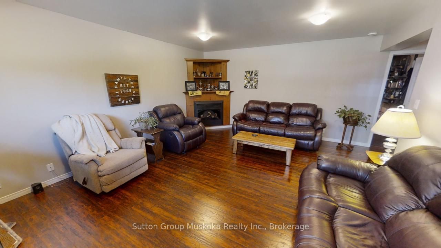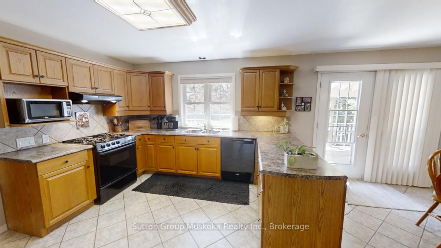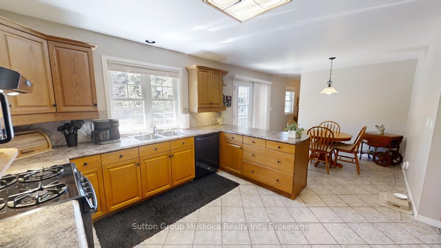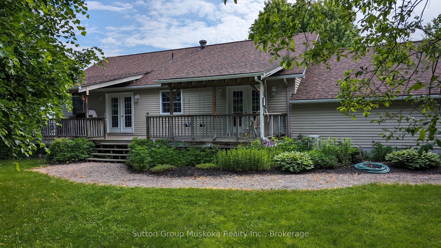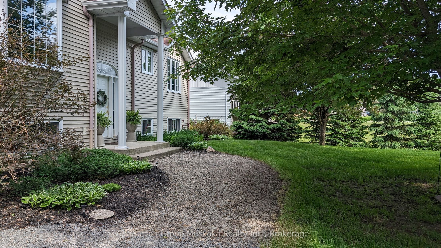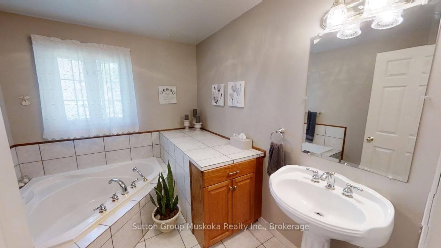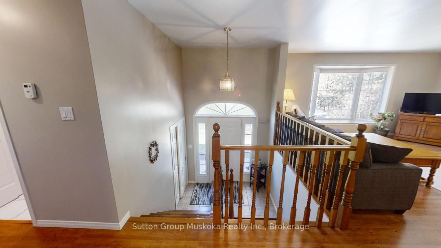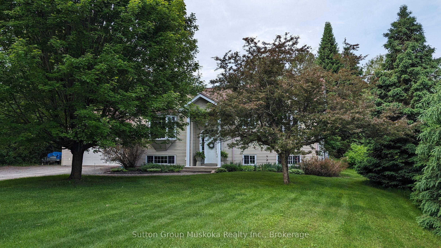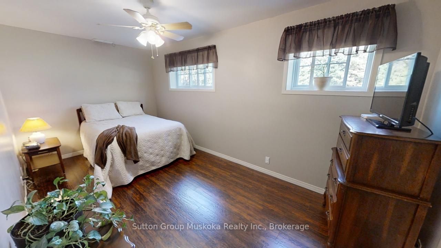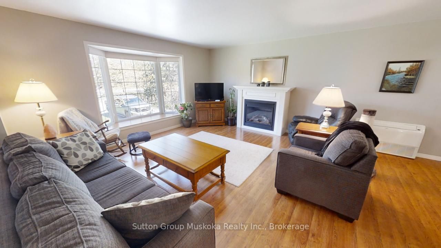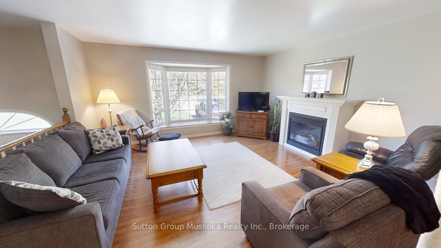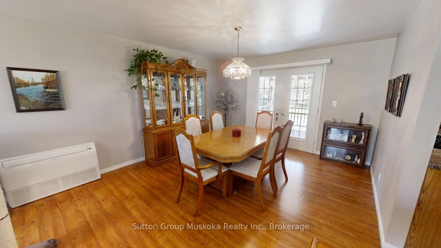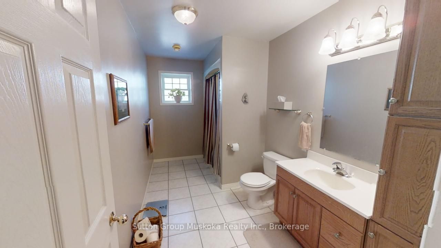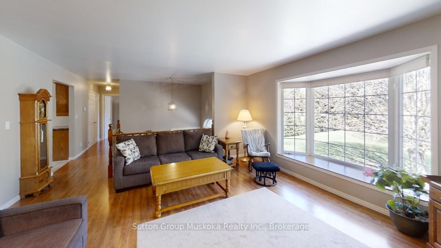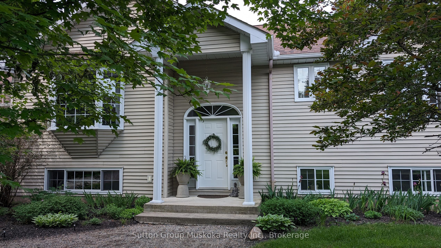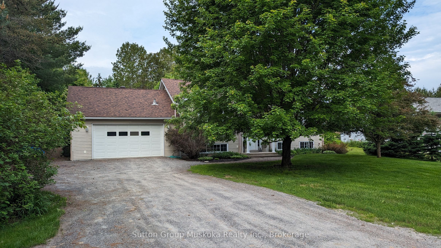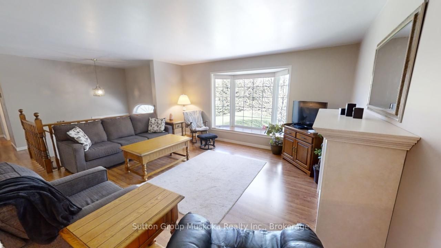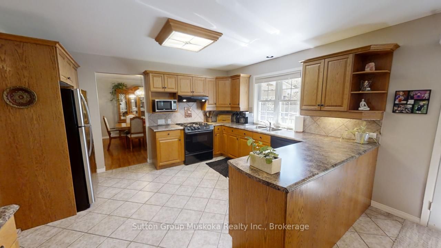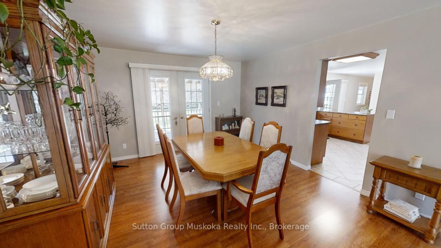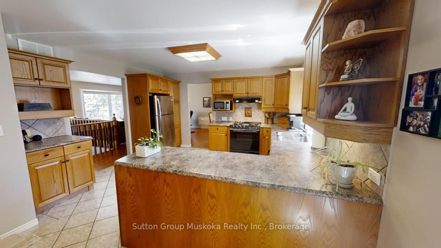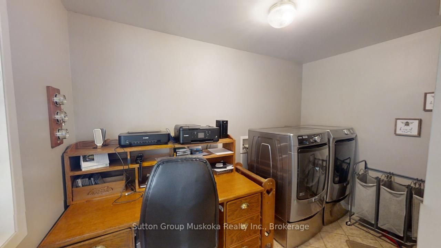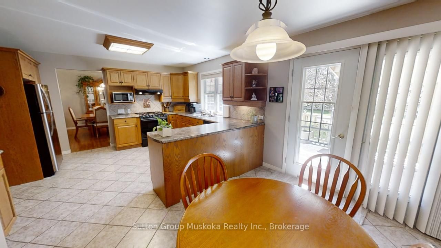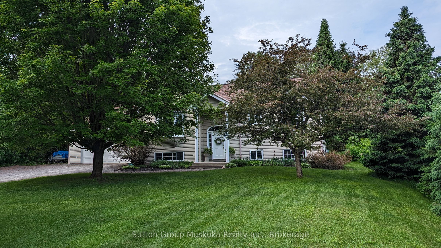
$779,900
Est. Payment
$2,979/mo*
*Based on 20% down, 4% interest, 30-year term
Listed by Sutton Group Muskoka Realty Inc.
Detached•MLS #X12093212•Price Change
Price comparison with similar homes in Huntsville
Compared to 43 similar homes
-8.7% Lower↓
Market Avg. of (43 similar homes)
$854,116
Note * Price comparison is based on the similar properties listed in the area and may not be accurate. Consult licences real estate agent for accurate comparison
Room Details
| Room | Features | Level |
|---|---|---|
Living Room 4.67 × 4.8 m | Main | |
Kitchen 3.73 × 4.19 m | Main | |
Dining Room 3.81 × 4.19 m | Main | |
Primary Bedroom 3.43 × 4.17 m | Main | |
Bedroom 5.13 × 3.02 m | Lower | |
Bedroom 5.87 × 3.15 m | Lower |
Client Remarks
Looking for the convenience of town services but want more than a regular subdivision lot? Take a look at this immaculate bungalow on a half acre lot (101 ft X 228). Set back from the road this bungalow offers great privacy and a huge level back yard with mature trees adding to your privacy - room for a pool and more. Some of the features this home offers; ICF construction, in floor hot water radiant heat, air conditioning, access from the heated garage to the basement, large (40 ft X 10 ft) rear deck with two covered sections, formal dining area plus a large eat-in kitchen, main floor laundry, natural gas range, natural gas connection for BBQ, connection for a generator and much more. On the main floor you will find a large bright living room with a bay window overlooking the yard, off to the side of the living room is a formal dining area with plenty of room for a large gathering. From the dining room there are patio doors to the back deck and off to the side of the dining room you will find the kitchen. The kitchen features custom oak cabinetry, ceramic floors, natural gas range, separate eating area and a second set of patio doors to the back deck. From the deck you overlook the oversized fenced yard. The yard extends 90 plus feet from the back of the home and is 100 ft wide, plenty of room for a pool with still lots of room for the kids to play. The lower level offers a rec room, full bathroom and two additional bedrooms (one is currently a gym). Plus, the home is minutes from shopping, downtown Huntsville, access to a public beach & boat launch on Lake Vernon (Hutcheson Beach) and a short walk to Huntsville's McCulley-Robertson Recreational Park which includes ball diamonds and soccer fields.. A great home in a great location!
About This Property
357 RAVENSCLIFFE Road, Huntsville, P1H 1L6
Home Overview
Basic Information
Walk around the neighborhood
357 RAVENSCLIFFE Road, Huntsville, P1H 1L6
Shally Shi
Sales Representative, Dolphin Realty Inc
English, Mandarin
Residential ResaleProperty ManagementPre Construction
Mortgage Information
Estimated Payment
$0 Principal and Interest
 Walk Score for 357 RAVENSCLIFFE Road
Walk Score for 357 RAVENSCLIFFE Road

Book a Showing
Tour this home with Shally
Frequently Asked Questions
Can't find what you're looking for? Contact our support team for more information.
See the Latest Listings by Cities
1500+ home for sale in Ontario

Looking for Your Perfect Home?
Let us help you find the perfect home that matches your lifestyle
