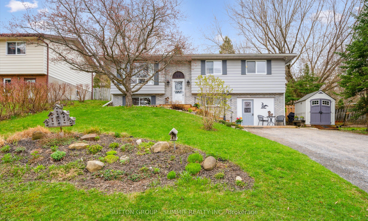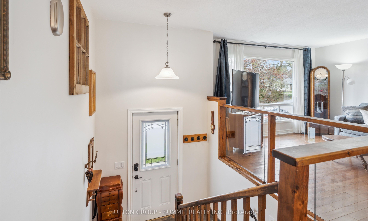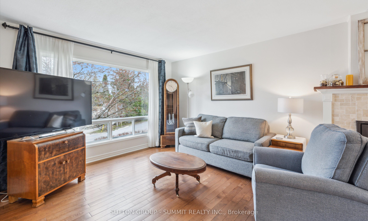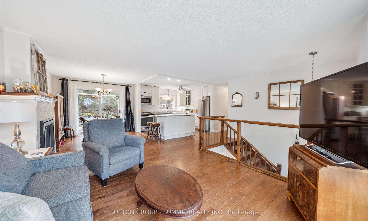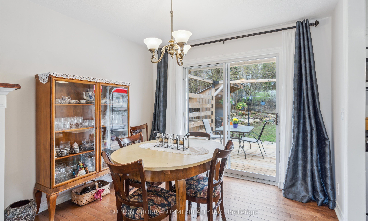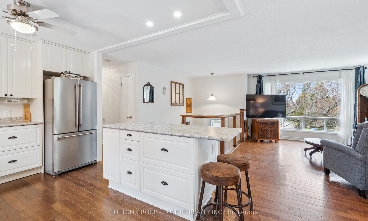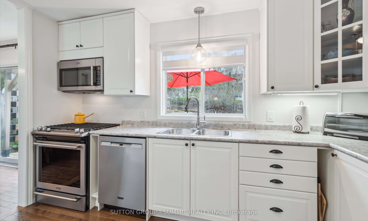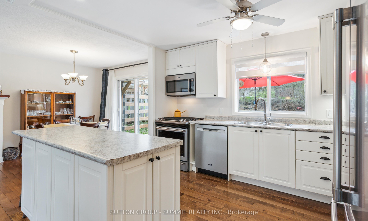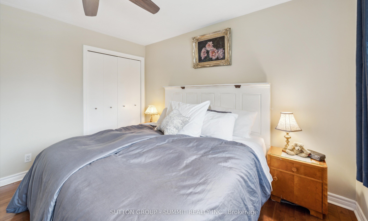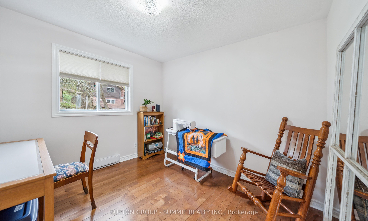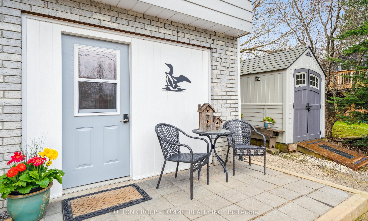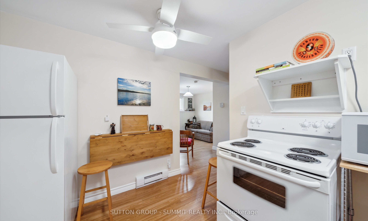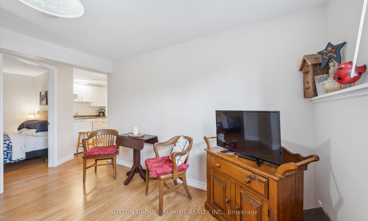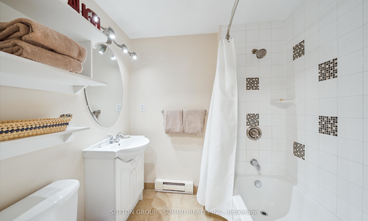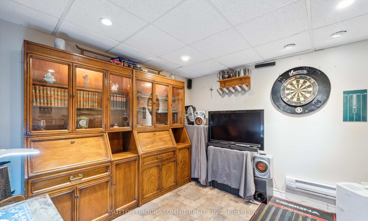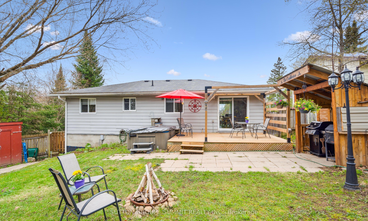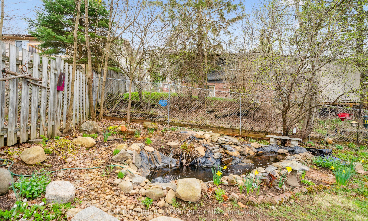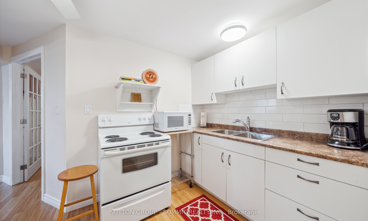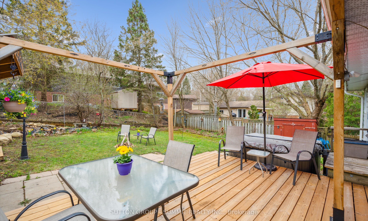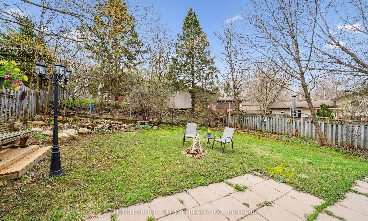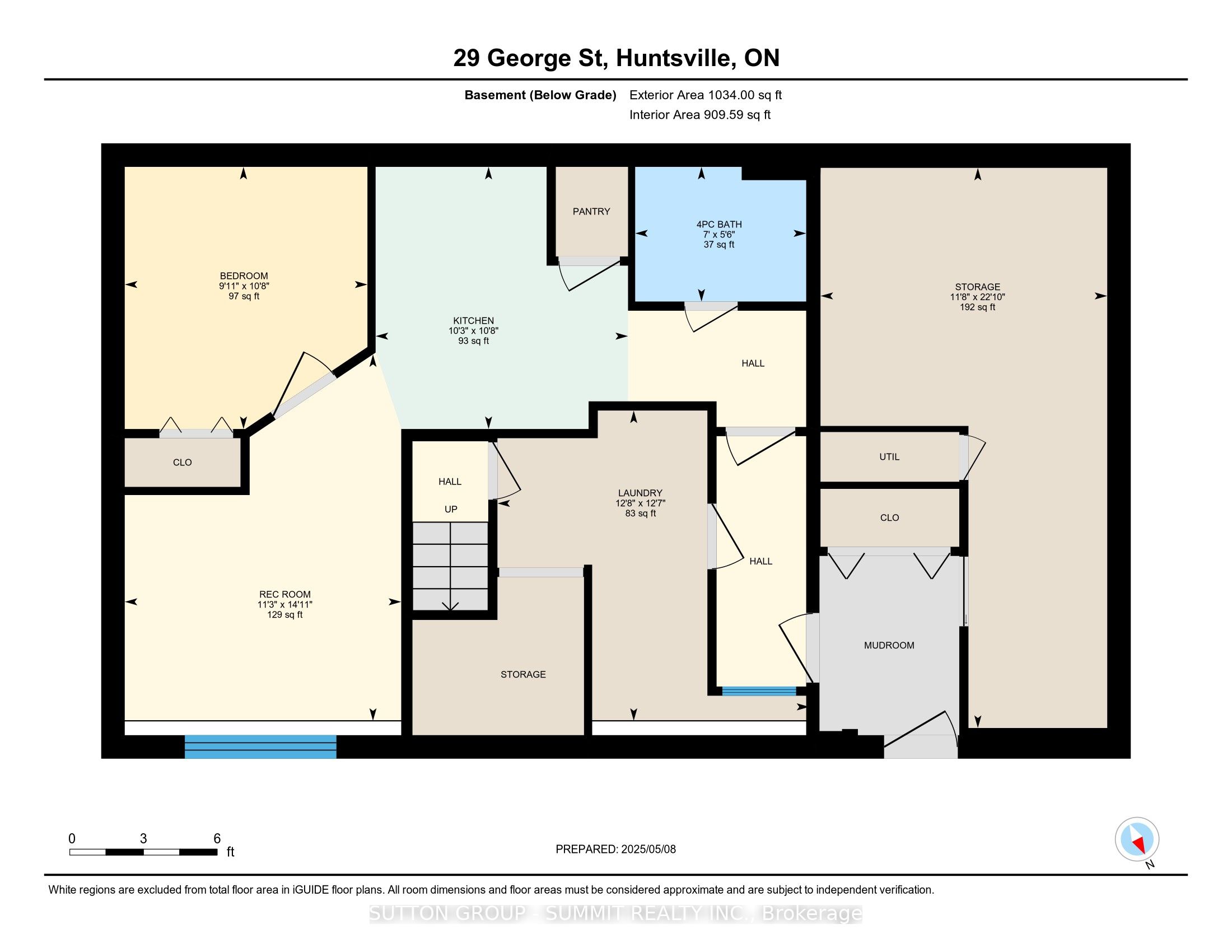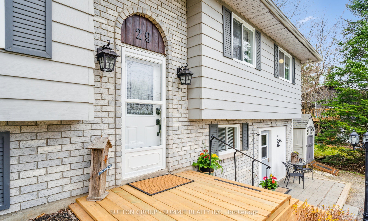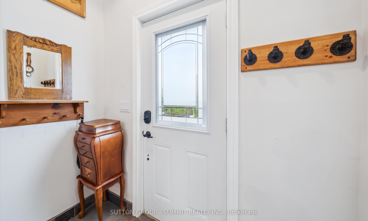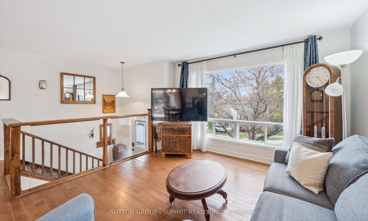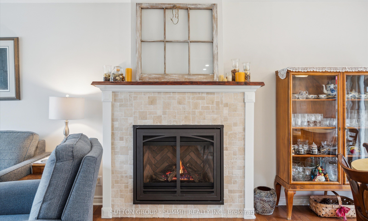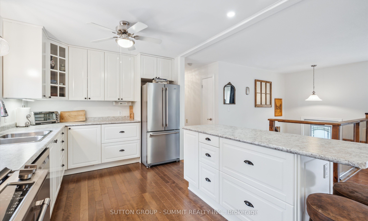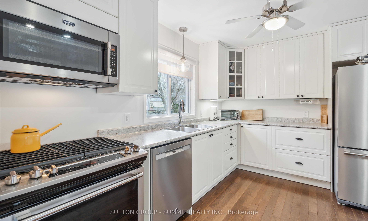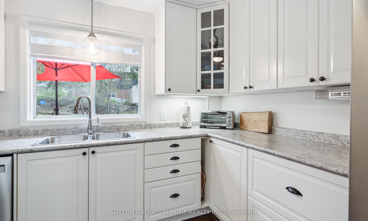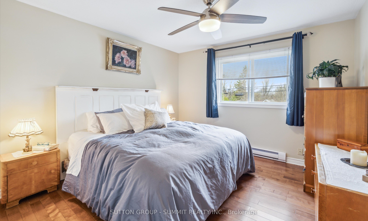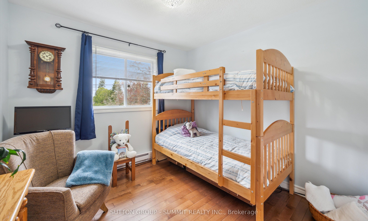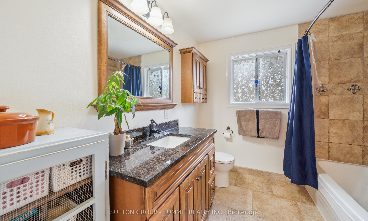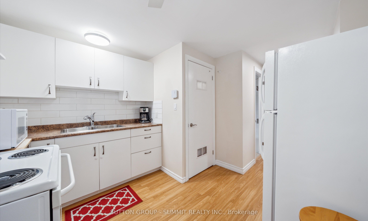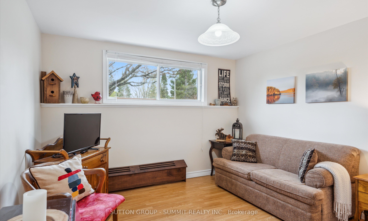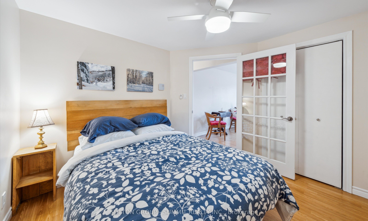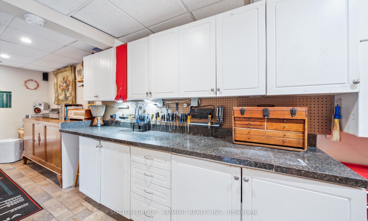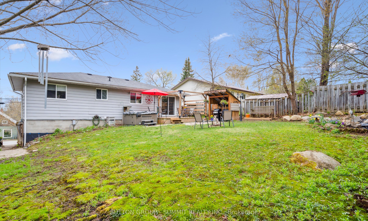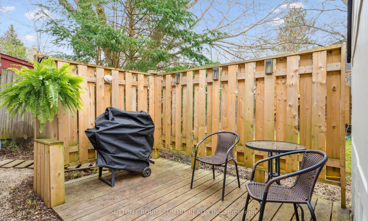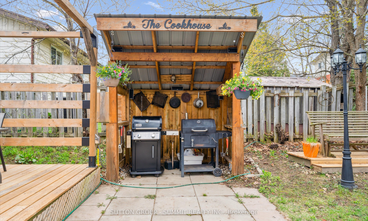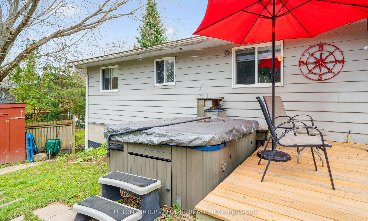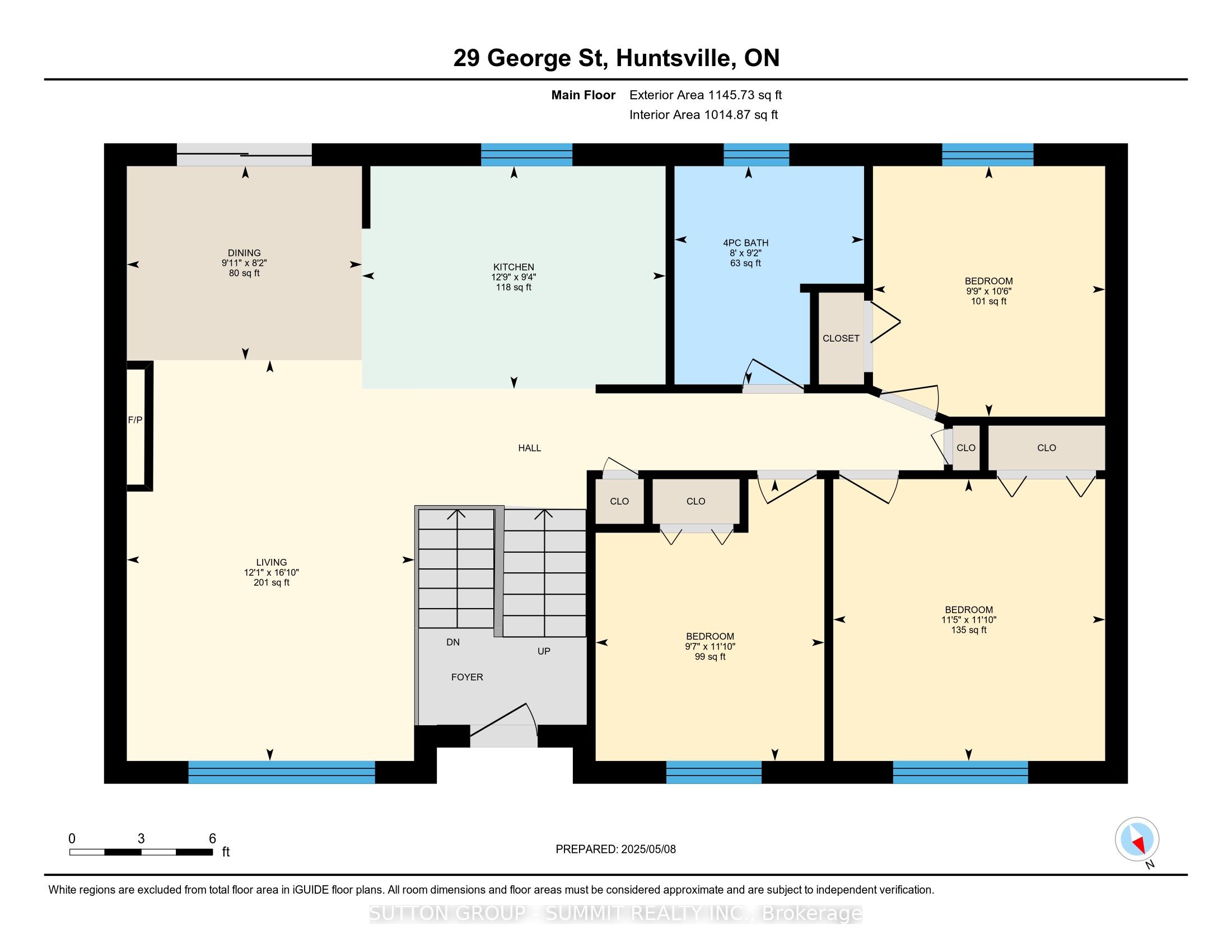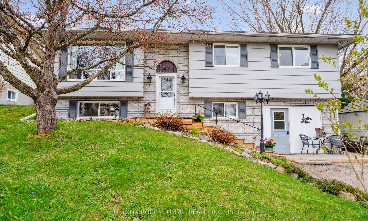
$674,900
Est. Payment
$2,578/mo*
*Based on 20% down, 4% interest, 30-year term
Listed by SUTTON GROUP - SUMMIT REALTY INC.
Detached•MLS #X12150928•New
Price comparison with similar homes in Huntsville
Compared to 12 similar homes
-17.3% Lower↓
Market Avg. of (12 similar homes)
$816,283
Note * Price comparison is based on the similar properties listed in the area and may not be accurate. Consult licences real estate agent for accurate comparison
Room Details
| Room | Features | Level |
|---|---|---|
Kitchen 3.78 × 2.92 m | Hardwood FloorOpen ConceptOverlooks Backyard | Main |
Living Room 7.8 × 3.63 m | Hardwood FloorCombined w/DiningLarge Window | Main |
Dining Room 7.8 × 3.63 m | Hardwood FloorCombined w/LivingW/O To Deck | Main |
Primary Bedroom 3.6 × 3.45 m | Hardwood FloorClosetWindow | Main |
Bedroom 2 3.18 × 2.95 m | Hardwood FloorClosetWindow | Main |
Bedroom 3 2.95 × 2.95 m | Hardwood FloorClosetWindow | Main |
Client Remarks
Charming 3 bedroom Raised Bungalow in Family Friendly Neighbourhood. Step into this bright, welcoming home and feel right at ease. Natural light pours into the airy open-concept living, dining, and kitchen area perfect for entertaining family and friends. Hardwood floors run throughout the main level adding warmth and character to every room. Youll love the modern kitchen: Updated in 2021 with sleek appliances, ample counter space, and easy flow to the dining area. Cozy up in the evenings by the natural gas fireplace and know that each bedroom is kept comfortable with efficient electric baseboard heating. In the main floor bathroom, enjoy the luxury of toasty in-floor heating for those chilly winter mornings. Step outside from the main floor to your spacious deck, perfect for morning coffee or summer BBQs. The deck and side patio were recently refinished, so they look great and are ready for years of enjoyment.The fully fenced backyard provides a safe area and theres room for gardening or evening fireside chats. Even the front stairs have been freshly done, making every entrance to the homefeel inviting. The fully finished lower level offers even more possibilities. Featuring a 1 bedroom, small kitchen, 4-piece bathroom and a private entrance. This space is a perfect in-law or teen retreat, or it could easily serve as a rental suite for extra income. Imagine guests having their own little apartment its a fantastic way to offset costs or welcome extended family incomfort and style. Located in a peaceful, family-friendly neighborhood, this home puts you close to everything that matters. Youre just minutes from the local school, post office, library, and recreation centre. When the weathers nice, head to the nearby town beach, walking trails, or boat launch. Provincial parks are also within easy reach for weekend adventures. Town and school buses stop right near end of the driveway, for added Cconvenience.
About This Property
29 GEORGE Street, Huntsville, P1H 1T9
Home Overview
Basic Information
Walk around the neighborhood
29 GEORGE Street, Huntsville, P1H 1T9
Shally Shi
Sales Representative, Dolphin Realty Inc
English, Mandarin
Residential ResaleProperty ManagementPre Construction
Mortgage Information
Estimated Payment
$0 Principal and Interest
 Walk Score for 29 GEORGE Street
Walk Score for 29 GEORGE Street

Book a Showing
Tour this home with Shally
Frequently Asked Questions
Can't find what you're looking for? Contact our support team for more information.
See the Latest Listings by Cities
1500+ home for sale in Ontario

Looking for Your Perfect Home?
Let us help you find the perfect home that matches your lifestyle
