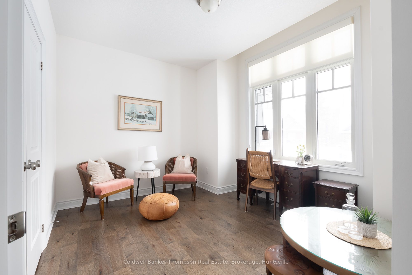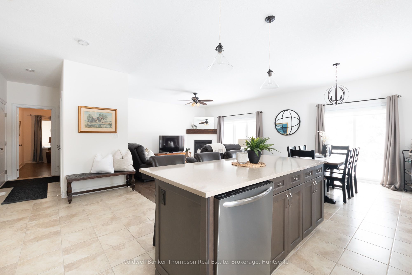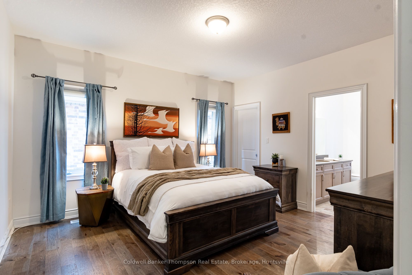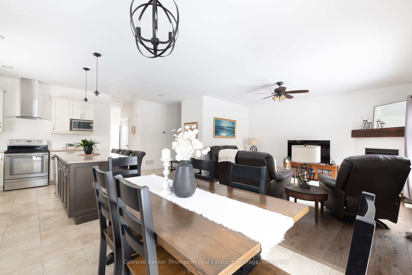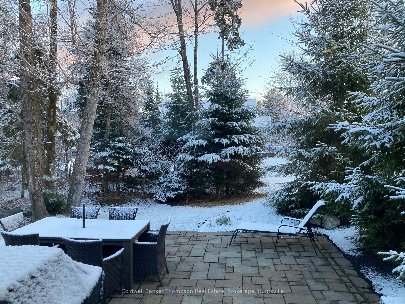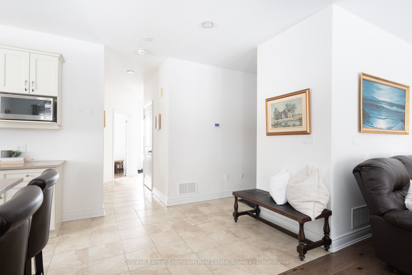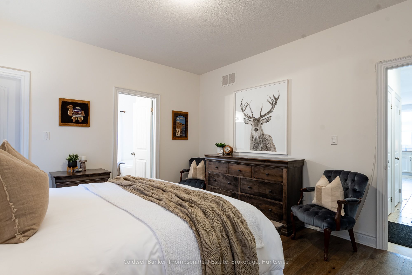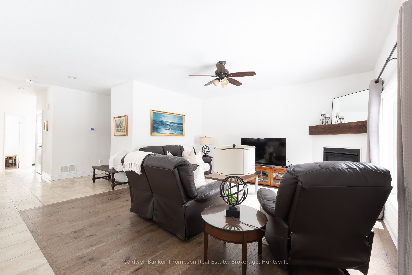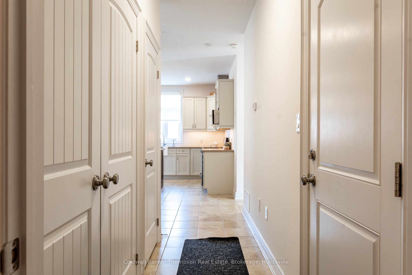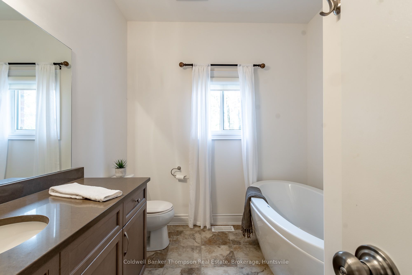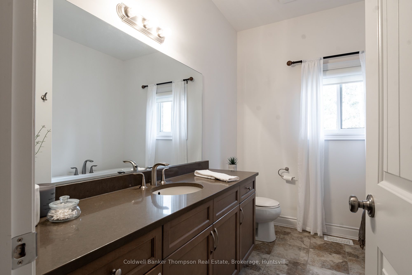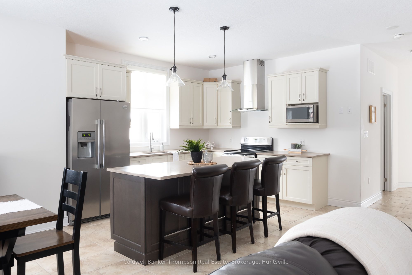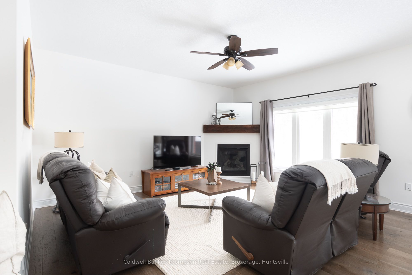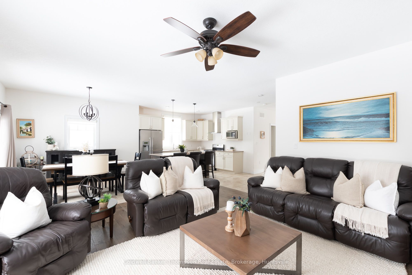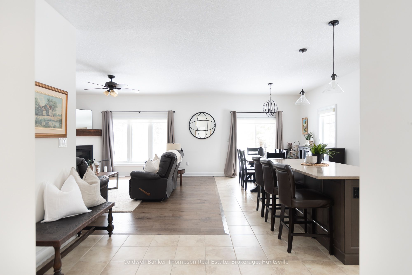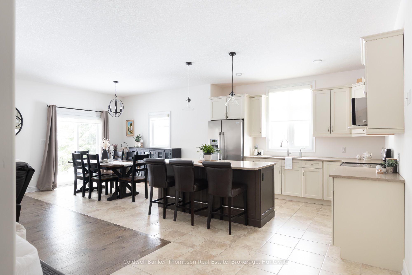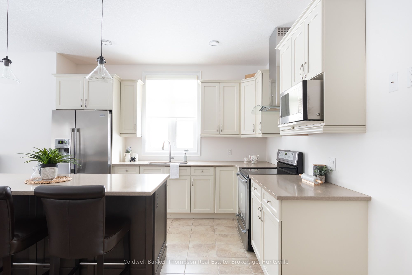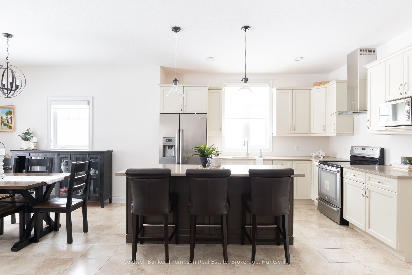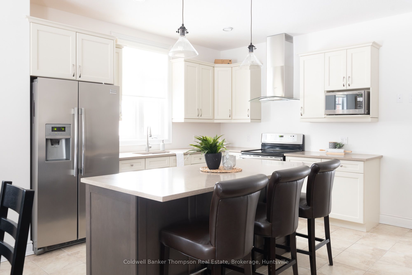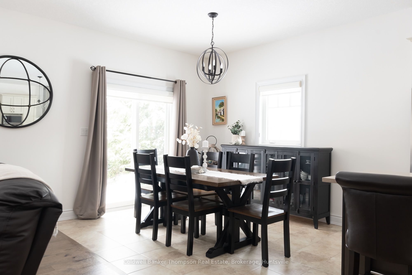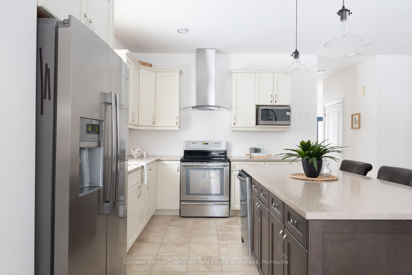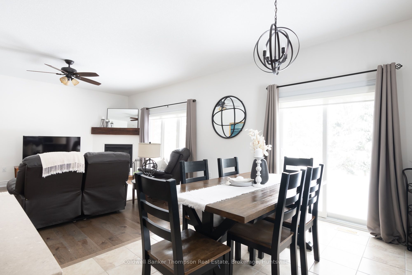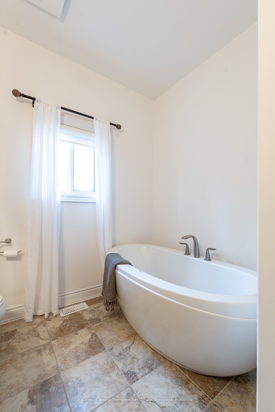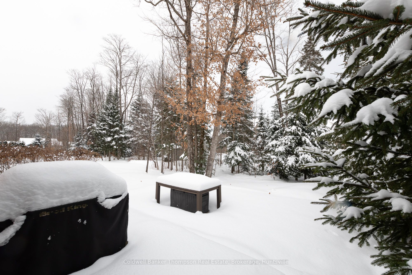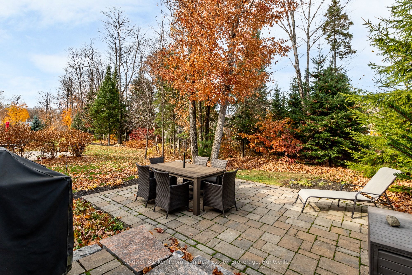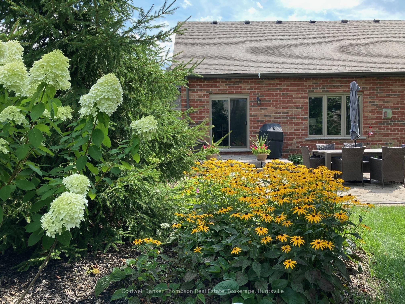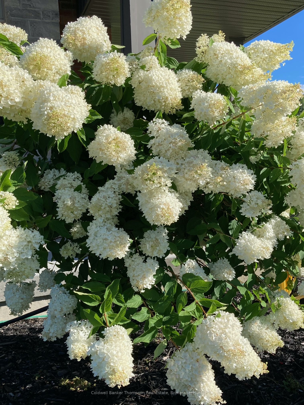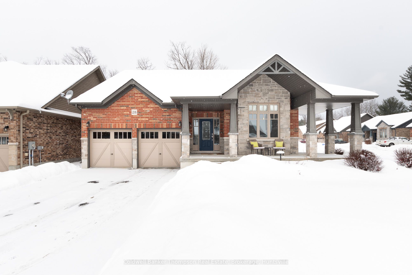
$929,900
Est. Payment
$3,552/mo*
*Based on 20% down, 4% interest, 30-year term
Listed by Coldwell Banker Thompson Real Estate, Brokerage, Huntsville
Detached•MLS #X10440078•Extension
Price comparison with similar homes in Huntsville
Compared to 6 similar homes
-21.8% Lower↓
Market Avg. of (6 similar homes)
$1,189,067
Note * Price comparison is based on the similar properties listed in the area and may not be accurate. Consult licences real estate agent for accurate comparison
Room Details
| Room | Features | Level |
|---|---|---|
Bedroom 3.2 × 3.84 m | Main | |
Kitchen 3.58 × 3.61 m | Main | |
Dining Room 3.61 × 3.02 m | Main | |
Living Room 4.85 × 4.83 m | Main | |
Primary Bedroom 4.24 × 3.96 m | Main |
Client Remarks
Located in the desirable Settlers Ridge community, this spacious Hastings floor plan bungalow built by the distinguished Devonleigh Homes delivers both elegance & thoughtful functionality. With 2 bedrooms & 2 bathrooms, this residence is set on a prime oversized corner lot, enhanced by an upgraded facade & a front porch that wraps around for a grand curb appeal. The entry welcomes you into a spacious foyer with ample closet storage, while a diagonal hallway design provides added privacy for the primary living areas from the front door. The heart of the home lies in the open-concept living, dining, and kitchen space, where a natural gas corner fireplace invites cozy gatherings. Sliding doors open to a tranquil backyard retreat with an interlock patio, with mature trees for privacy, and equipped with a natural gas BBQ hookup, perfect for outdoor dining and entertaining. Built with convenience in mind, the property is on full municipal services, including water, sewer, and curbside garbage collection, and features a natural gas forced-air furnace and central air for year-round comfort. This home is brimming with upgrades, from engineered hardwood in the great room, bedrooms, and walk-in closet to a refined kitchen with 36" upper cabinets, crown moulding, quartz countertops, under-cabinet lighting, and an oversized island with a breakfast bar. Stainless steel appliances complete this culinary space, while a central vacuum system and nearby main-floor laundry closet add ease to daily routines. Both bathrooms also feature upgraded quartz countertops, adding a touch of luxury. An unfinished basement with a rough-in for a future bathroom and a cold cellar offers additional space ready for customization. Set in a prime location with easy access to shopping, dining, entertainment, a golf course, and the local hospital, this home seamlessly blends luxury, comfort, and convenience, offering an exceptional lifestyle in one of the area’s most coveted neighborhoods.
About This Property
28 Prestwick Drive, Huntsville, P1H 0C2
Home Overview
Basic Information
Walk around the neighborhood
28 Prestwick Drive, Huntsville, P1H 0C2
Shally Shi
Sales Representative, Dolphin Realty Inc
English, Mandarin
Residential ResaleProperty ManagementPre Construction
Mortgage Information
Estimated Payment
$0 Principal and Interest
 Walk Score for 28 Prestwick Drive
Walk Score for 28 Prestwick Drive

Book a Showing
Tour this home with Shally
Frequently Asked Questions
Can't find what you're looking for? Contact our support team for more information.
Check out 100+ listings near this property. Listings updated daily
See the Latest Listings by Cities
1500+ home for sale in Ontario

Looking for Your Perfect Home?
Let us help you find the perfect home that matches your lifestyle
