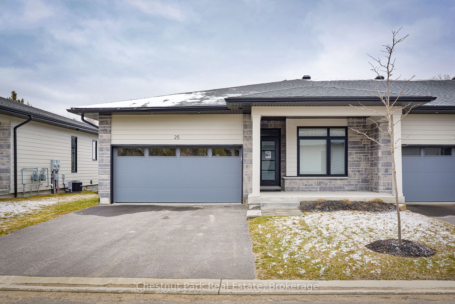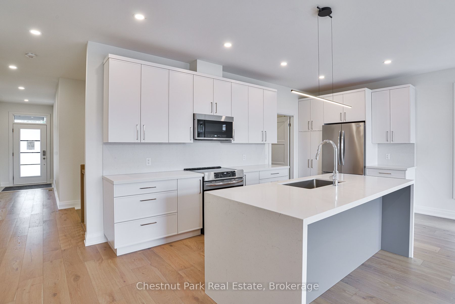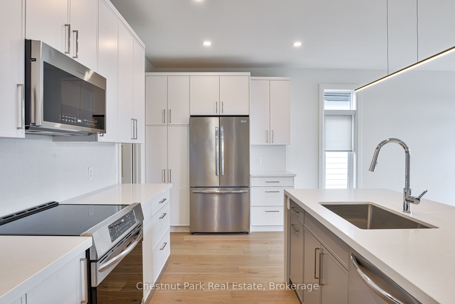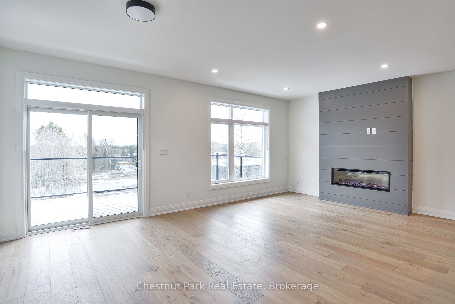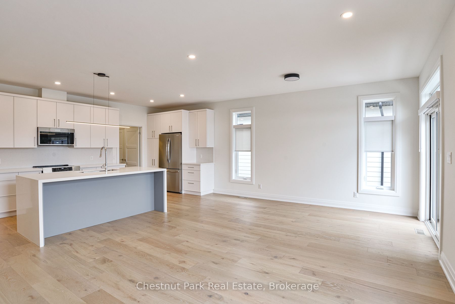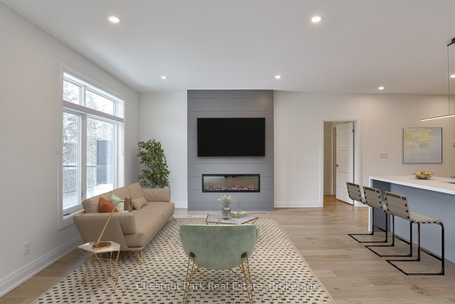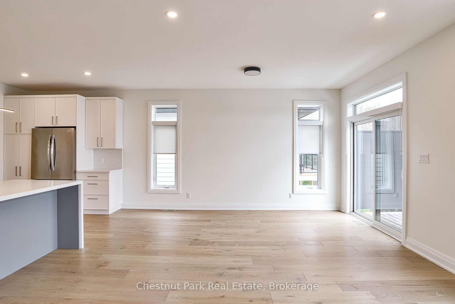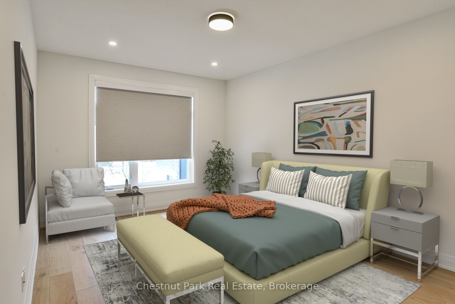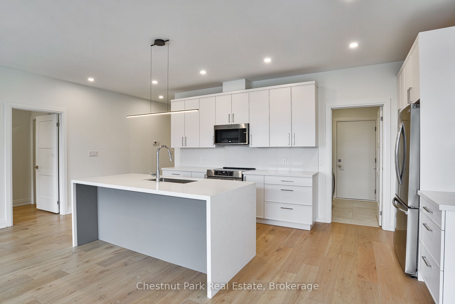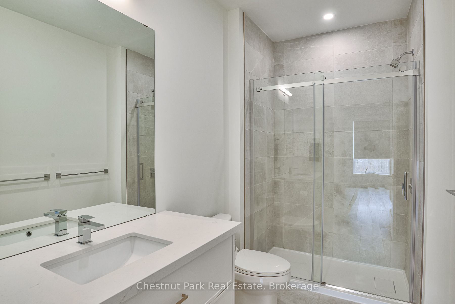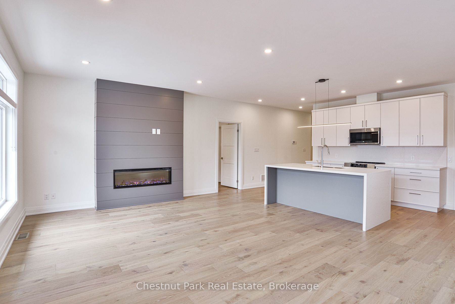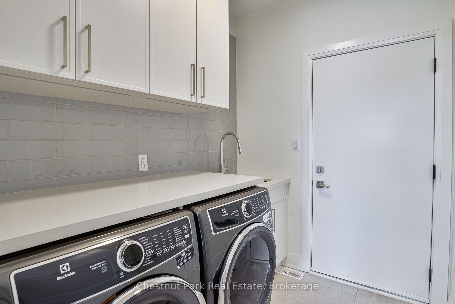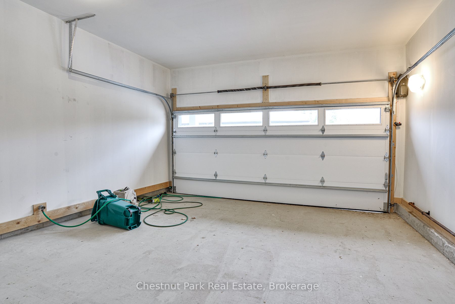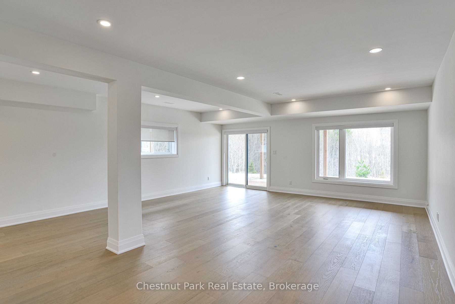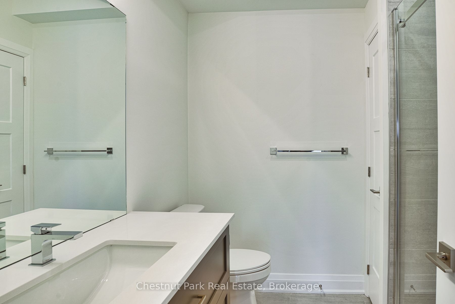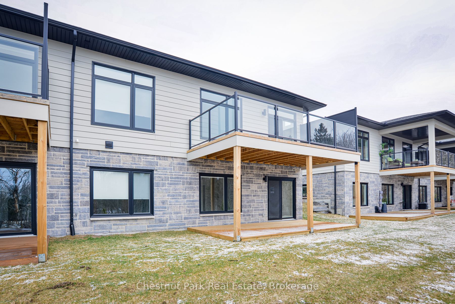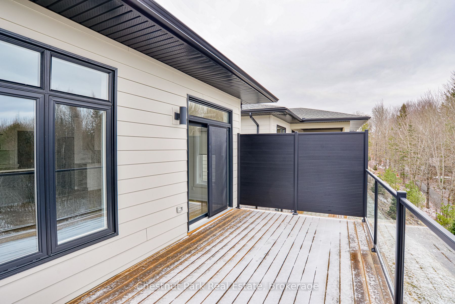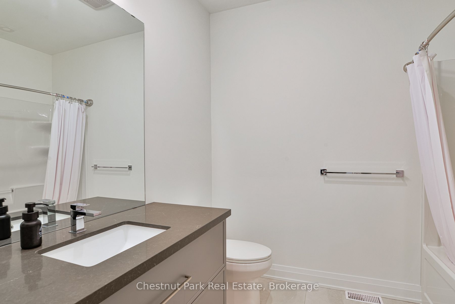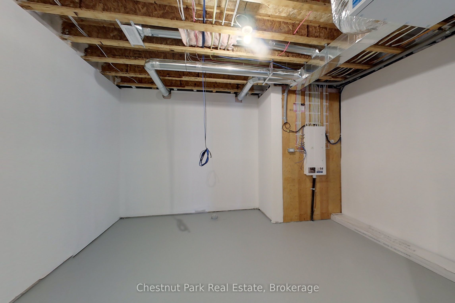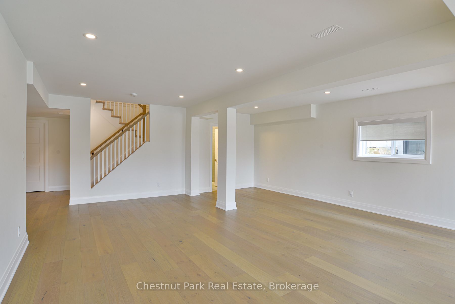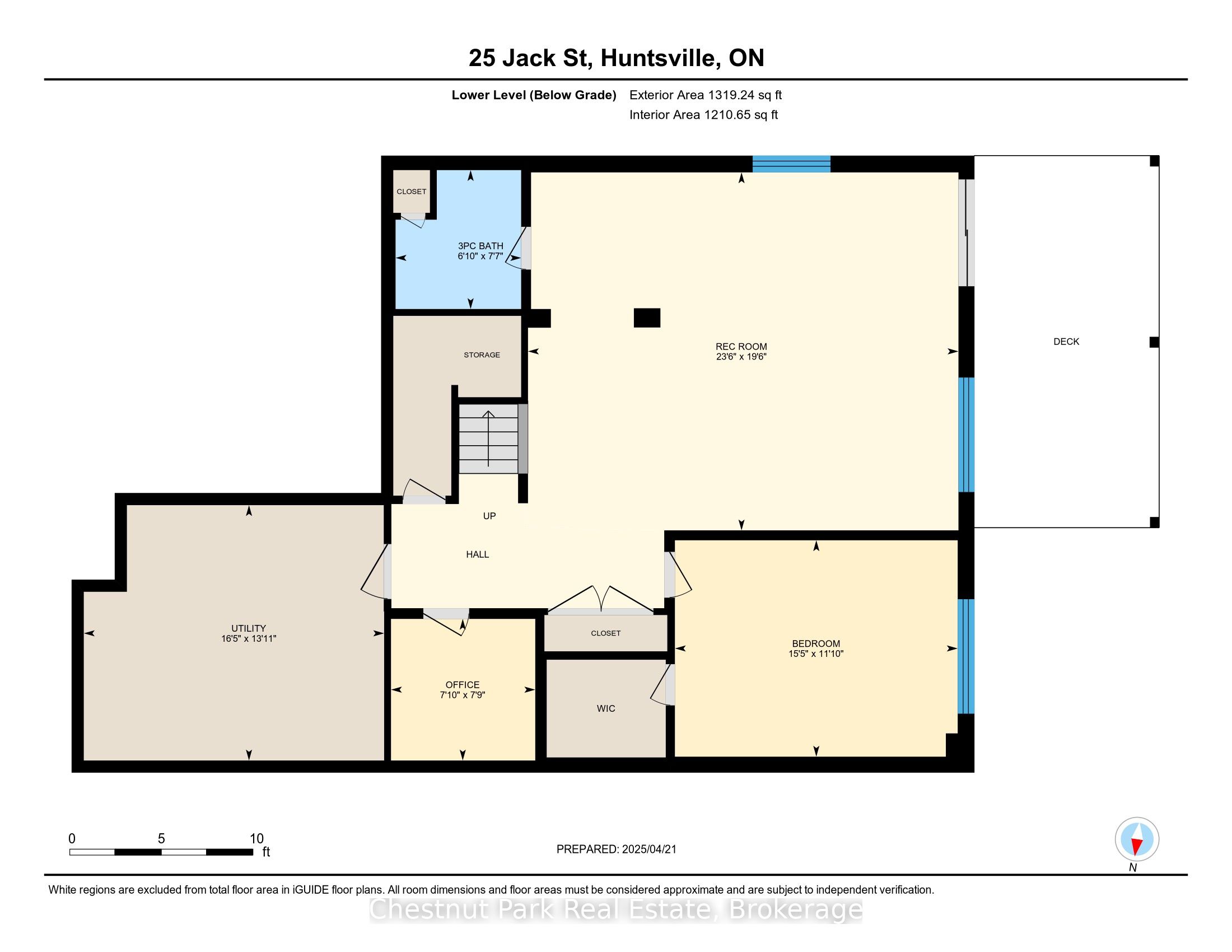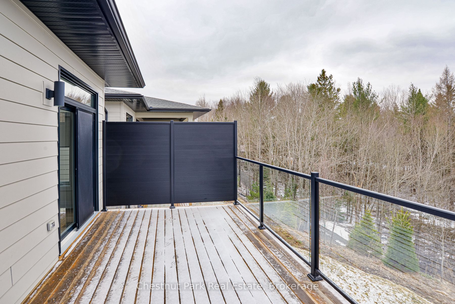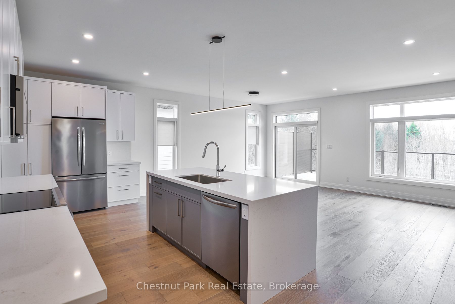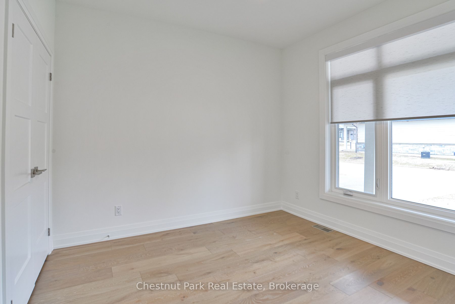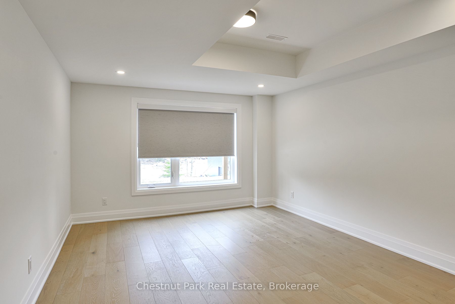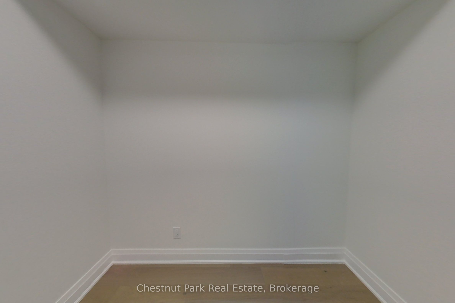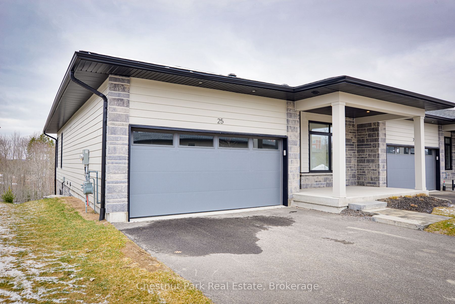
$3,250 /mo
Listed by Chestnut Park Real Estate
Condo Townhouse•MLS #X12100481•New
Room Details
| Room | Features | Level |
|---|---|---|
Bedroom 3.18 × 3 m | Main | |
Kitchen 6.4 × 3.03 m | Open Concept | Main |
Living Room 6.4 × 4.27 m | Combined w/Dining | Main |
Primary Bedroom 5.34 × 3.51 m | Walk-In Closet(s)3 Pc Ensuite | Main |
Bedroom 4.71 × 3.6 m | Walk-In Closet(s) | Basement |
Client Remarks
FOR LEASE in the highly coveted Highcrest Community by Edgewood Homes. This modern and newly built bungalow townhome is an end unit and offers a well-designed open-concept layout with 2,495 sq. ft. of living space, and is ready for your IMMEDIATE occupancy. 3 bedrooms with 3 full baths with lots of storage/closet space. High quality finishings accent the bright welcoming interior from the engineered hardwood flooring to the quartz kitchen counter tops. Chefs delight island kitchen with an abundance of counter-top and cabinetry space. Inside entry from 1.5 size garage to laundry room with large closet and laundry tub. Love the welcoming covered front porch entry to the home and large private deck from main living space with gas bbq hook-up. The primary bedroom on the main level offers plenty of space for a king size bed with walk-in closet and 3 pc ensuite bath with guest bedroom on main level with 4pc bath. The lower level offers a family room with walk-out to your private patio space and 3 pc bath, large guest bedroom with walk-in closet and office and large storage room. Great space here, everyone room boasts large windows providing great natural lighting and the living room focal point is the modern fireplace for your evening ambiance. Room for one car in garage and 2 cars side by side in driveway with visitor parking near-by. All exterior lawn & garden maintenance is covered and driveway snow removal. Shared fire pit area and coming soon to all residents are the amenities offered at The Ridge (across the street), that includes; a fitness centre, indoor and outdoor kitchen with dining areas, and a outdoor terrace, and resident's lounge, adding even more value to this vibrant community. Plus, all daily amenities that you will need are mere minutes away! Hydro, gas, water & sewer and content insurance are the responsibility of the tenant. This is a must see, a one year lease is preferred, however, negotiable.
About This Property
25 Jack Street, Huntsville, P1H 0G4
Home Overview
Basic Information
Walk around the neighborhood
25 Jack Street, Huntsville, P1H 0G4
Shally Shi
Sales Representative, Dolphin Realty Inc
English, Mandarin
Residential ResaleProperty ManagementPre Construction
 Walk Score for 25 Jack Street
Walk Score for 25 Jack Street

Book a Showing
Tour this home with Shally
Frequently Asked Questions
Can't find what you're looking for? Contact our support team for more information.
See the Latest Listings by Cities
1500+ home for sale in Ontario

Looking for Your Perfect Home?
Let us help you find the perfect home that matches your lifestyle
