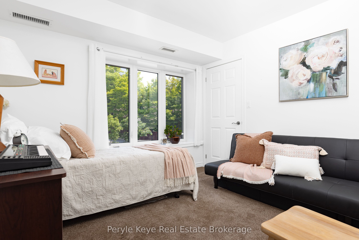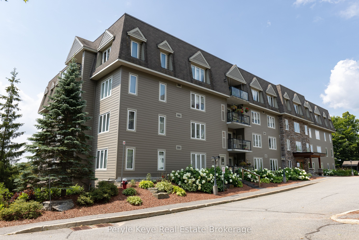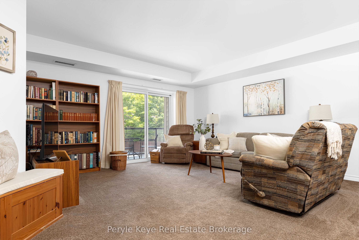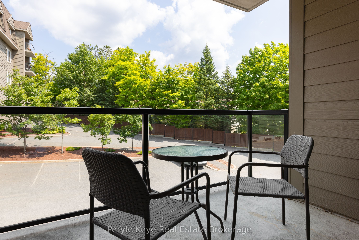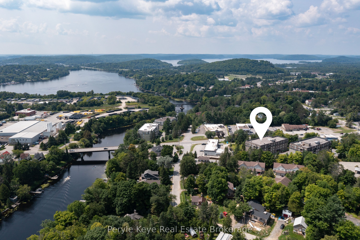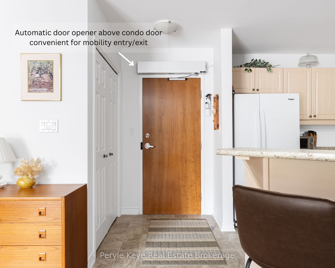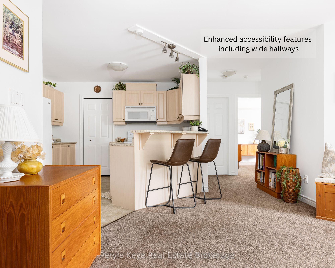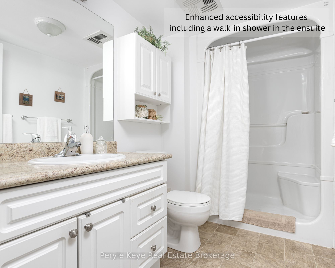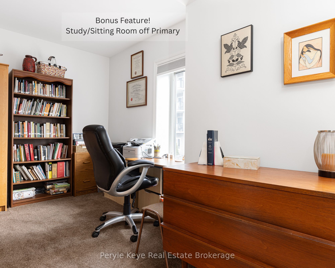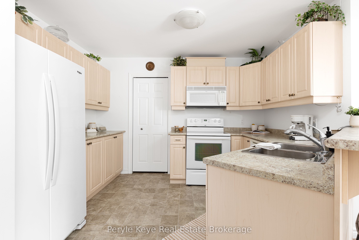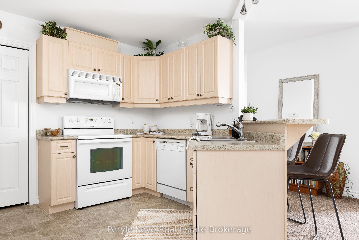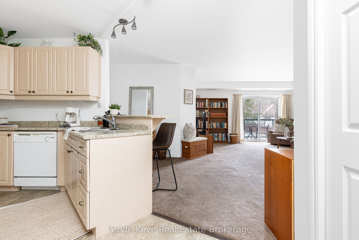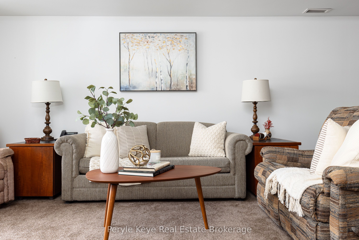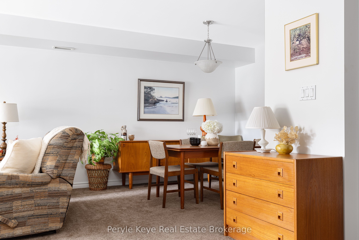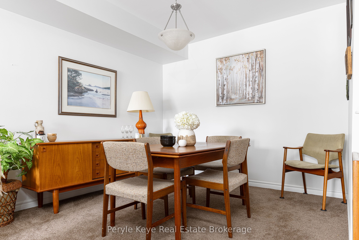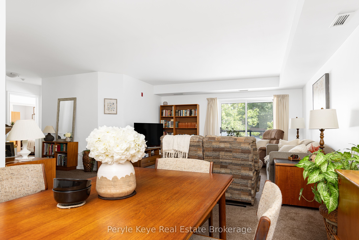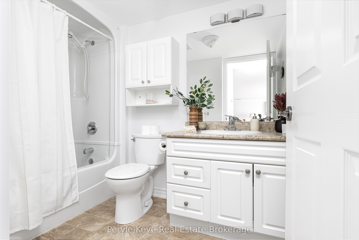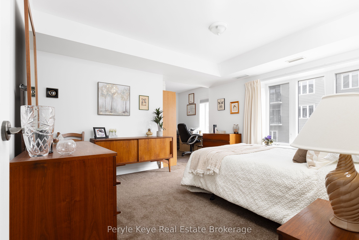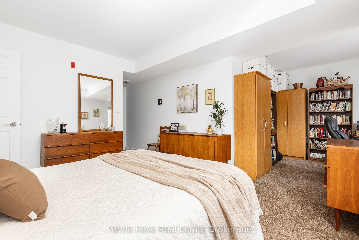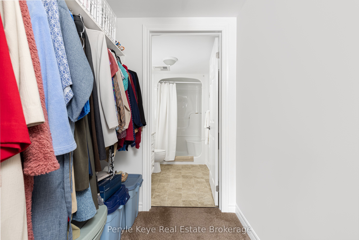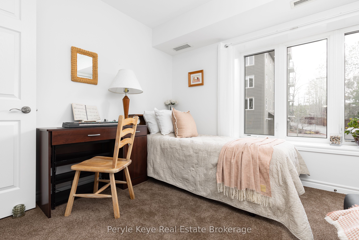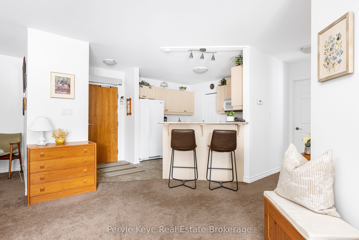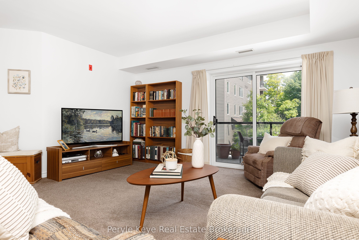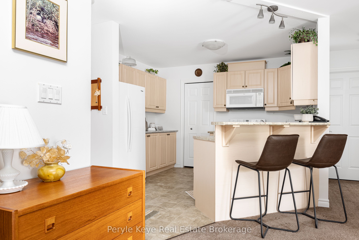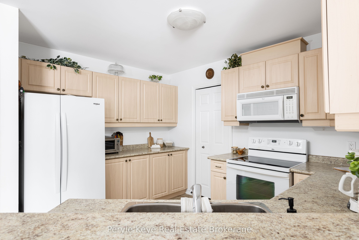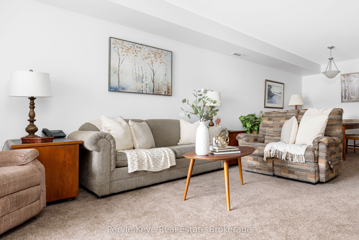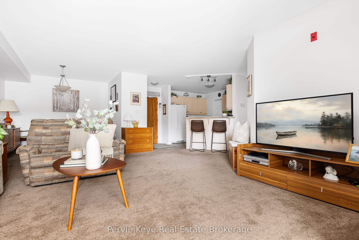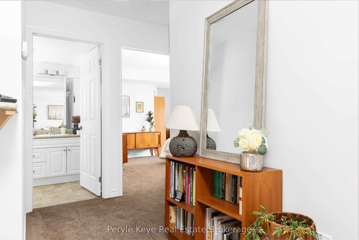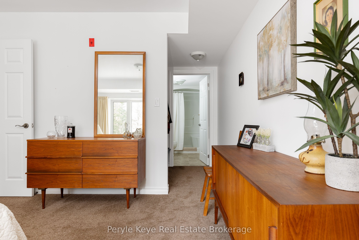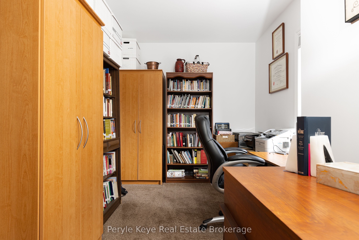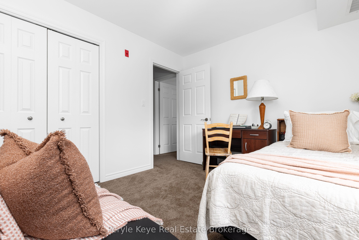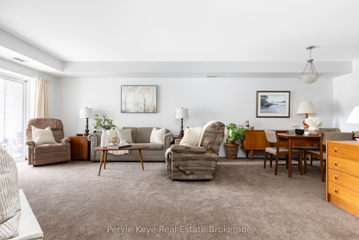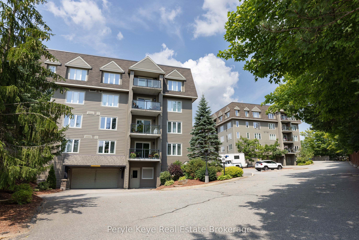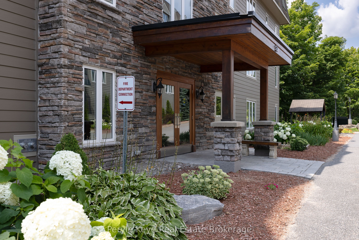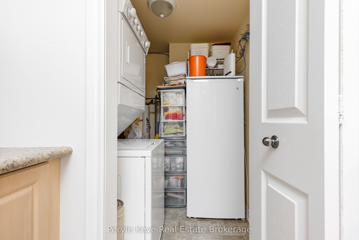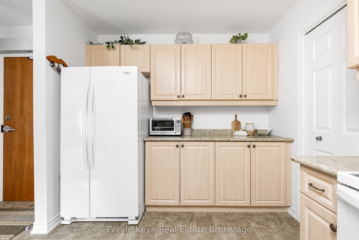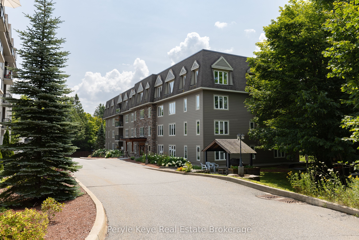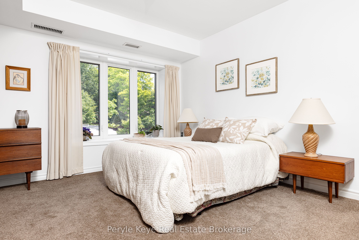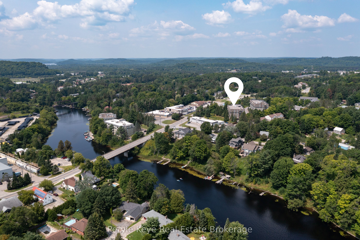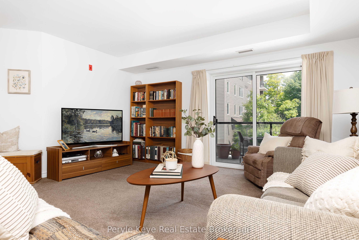
$499,900
Est. Payment
$1,909/mo*
*Based on 20% down, 4% interest, 30-year term
Condo Apartment•MLS #X11954552•Sold
Included in Maintenance Fee:
Heat
Water
Common Elements
Building Insurance
Parking
Price comparison with similar homes in Huntsville
Compared to 17 similar homes
-24.5% Lower↓
Market Avg. of (17 similar homes)
$661,871
Note * Price comparison is based on the similar properties listed in the area and may not be accurate. Consult licences real estate agent for accurate comparison
Room Details
| Room | Features | Level |
|---|---|---|
Kitchen 4.11 × 3.58 m | Main | |
Dining Room 3.38 × 3.02 m | Main | |
Living Room 6.05 × 5.74 m | Main | |
Bedroom 3.33 × 3.05 m | Main | |
Primary Bedroom 4.14 × 3.53 m | Walk-In Closet(s) | Main |
Client Remarks
Imagine mornings filed with golden hues of sunshine fooding your beautifully appointed condo. Welcome to 1,266 sq ft of inviting space, an open floor plan that invites connection, perfect for hosting loved ones or simply enjoying the company of a great read. This haven prioritizes effortless living & accessibility. Wide hallways offer a sense of spacious ease, while the walk-in shower in the ensuite & the automatic door opener ensure comfort & accessibility. The heart of this 2 bed, 2 bath home unfolds in a stunning open concept design. Imagine seamless conversation flowing from the spacious kitchen, complete w/ ample prep space to the inviting dining area perfect for festive holiday gatherings.A charming breakfast bar beckons casual catching up w/ loved ones, while a generous walk-in pantry keeps everything beautifully organized, even accommodating a stackable washer & dryer & a stand-up freezer for ultimate convenience. The 2 spacious bedrooms offer a tranquil escape, while the versatile flex space off the primary suite provides the perfect canvas for your needs. Be it a home office, a calming meditation space, or simply a cozy reading nook, the possibilities of this lovely bonus space are endless. Step outside your door & discover a vibrant community. Enjoy social gatherings in the building's common areas, or simply relish the peace of mind that comes w/ a secure & well maintained building. Walk downtown Huntsville - dining, shopping, theatre, events at Rivermill Park so much more - all at your fingertips!Everything you need is here & close! Convenience is key your locker is located on the same floor, eliminating unnecessary trips, & a heated underground parking space w/ on-site car wash facilities ensures year-round comfort for you & your car. This isn't just a condo, it's a gateway toa life of comfort, effortless living, & supportive community. Downsize in style & live life to the fullest. This condo awaits!
About This Property
24 Dairy Lane, Huntsville, P1H 0A4
Home Overview
Basic Information
Amenities
Car Wash
Game Room
Party Room/Meeting Room
Visitor Parking
Walk around the neighborhood
24 Dairy Lane, Huntsville, P1H 0A4
Shally Shi
Sales Representative, Dolphin Realty Inc
English, Mandarin
Residential ResaleProperty ManagementPre Construction
Mortgage Information
Estimated Payment
$0 Principal and Interest
 Walk Score for 24 Dairy Lane
Walk Score for 24 Dairy Lane

Book a Showing
Tour this home with Shally
Frequently Asked Questions
Can't find what you're looking for? Contact our support team for more information.
See the Latest Listings by Cities
1500+ home for sale in Ontario

Looking for Your Perfect Home?
Let us help you find the perfect home that matches your lifestyle
