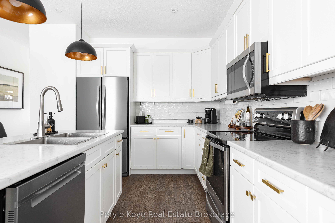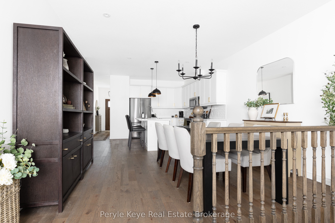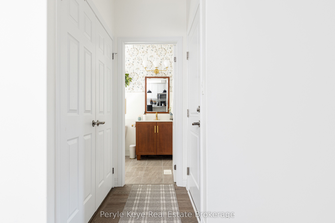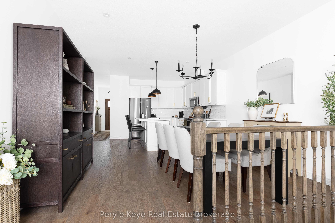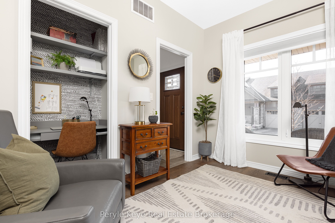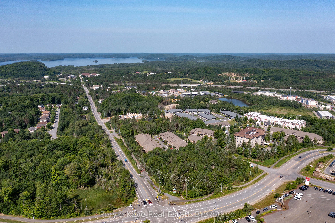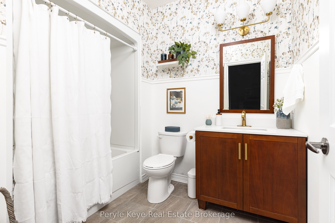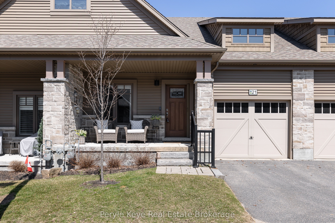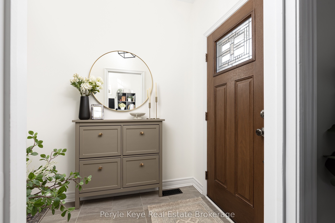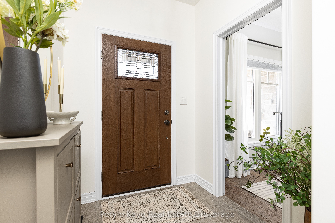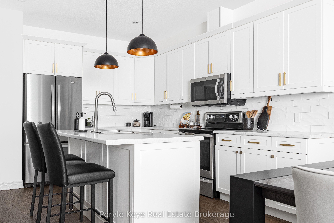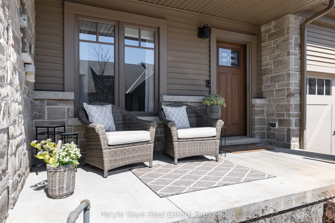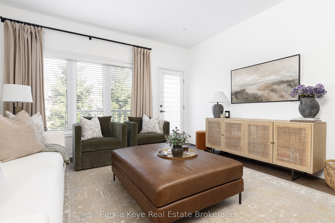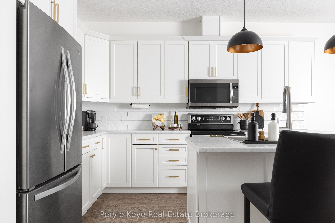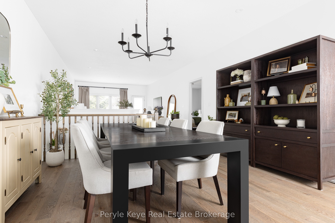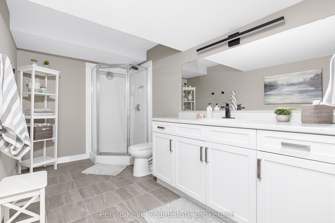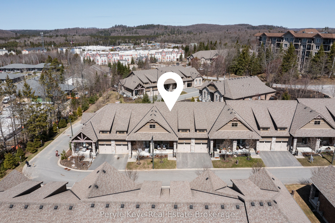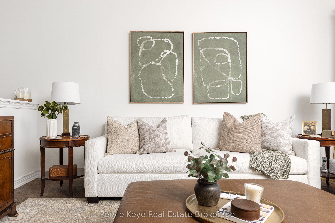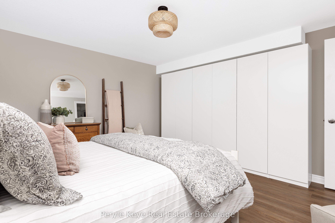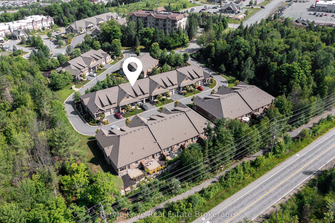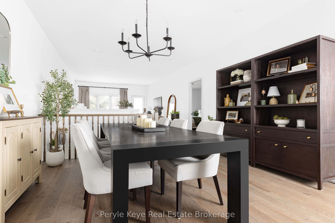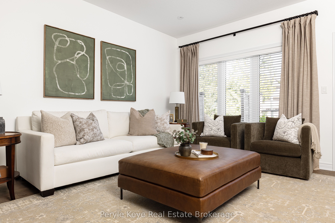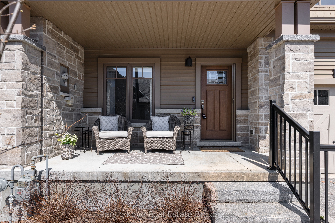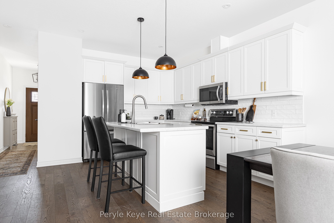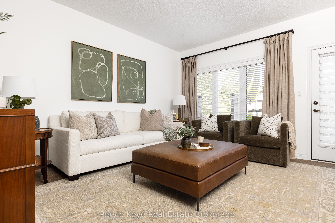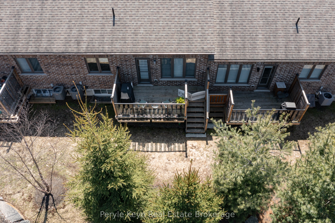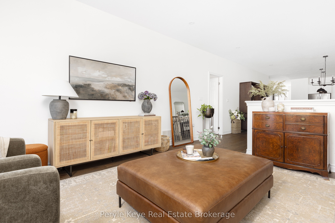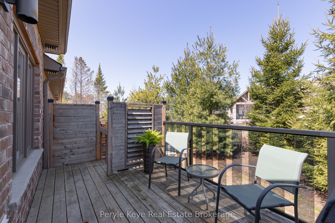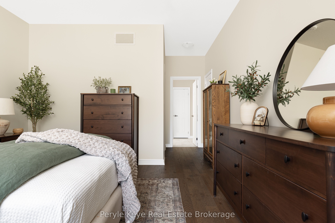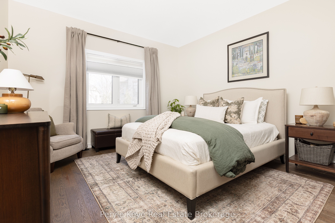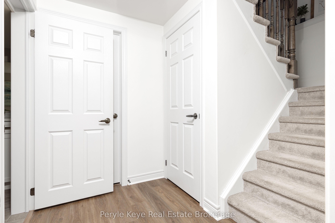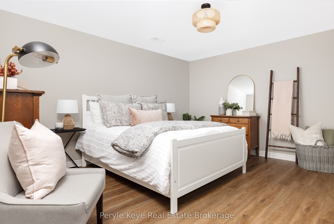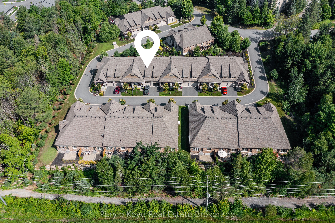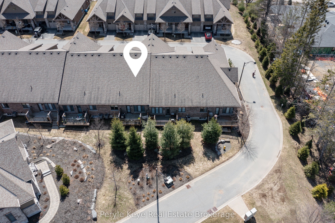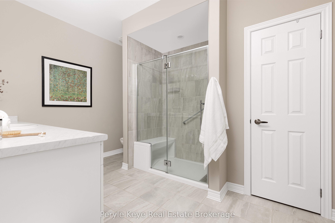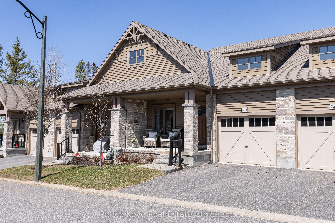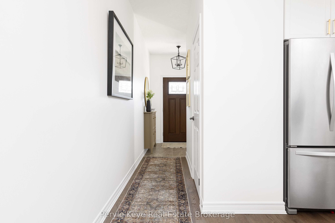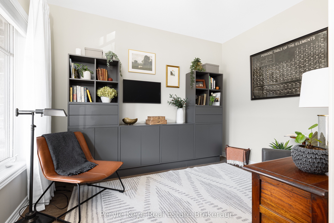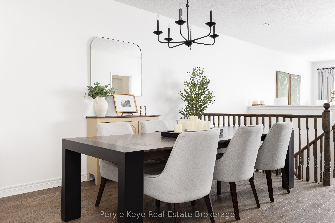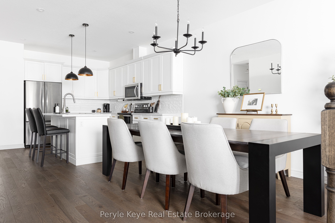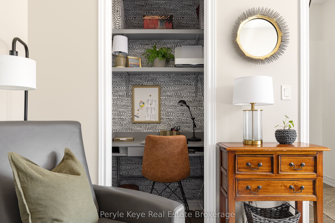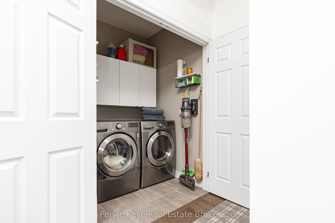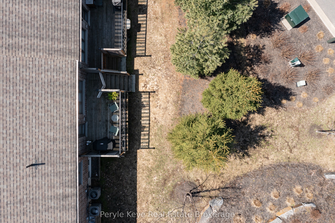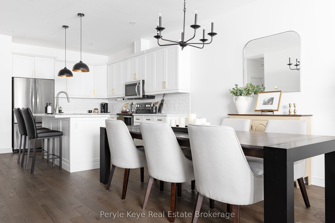
$819,900
Est. Payment
$3,131/mo*
*Based on 20% down, 4% interest, 30-year term
Listed by Peryle Keye Real Estate Brokerage
Att/Row/Townhouse•MLS #X12103334•New
Price comparison with similar homes in Huntsville
Compared to 4 similar homes
29.1% Higher↑
Market Avg. of (4 similar homes)
$634,900
Note * Price comparison is based on the similar properties listed in the area and may not be accurate. Consult licences real estate agent for accurate comparison
Room Details
| Room | Features | Level |
|---|---|---|
Kitchen 4.53 × 3.9 m | Hardwood Floor | Main |
Living Room 4.1 × 4.5 m | Hardwood FloorWalk-Out | Main |
Dining Room 4.1 × 3.53 m | Hardwood Floor | Main |
Primary Bedroom 6.37 × 3.77 m | Hardwood FloorWalk-In Closet(s) | Main |
Bedroom 2 2.74 × 3.47 m | Main | |
Bedroom 3 3.68 × 5.33 m | Lower |
Client Remarks
Set in one of Huntsville's most sought-after enclaves, this gorgeous bungalow offers one level living with quiet sophistication and the luxury of convenience just minutes from your doorstep. The warmth of the hardwood floors welcome you in, the layout flows with intention and every finish is curated. From soft lighting to brushed hardware and 9 ceilings, it's a home that feels expansive and elegant.Thoughtfully designed, the open concept principal spaces are perfect for hosting family & friends and enjoying the quiet moments in between.The beauty of one-level living means your primary suite, guest bed/office, laundry, and access to the attached garage are all on the main floor. Simply put, less stairs and more living on your terms. The expansive primary suite hosts a walk-in closet and beautiful ensuite with a glass walk-in shower and amazing linen storage. The guest bed is perfect as a home office, sitting room or hobby space. Downstairs, the finished lower level expands your options! Another guest bed and bath will make your guests feel right at home, and the additional space could be a cozy den, gym or whatever you need it to be. And yes, there's plenty of storage. More than you may expect and now you don't have to fear downsizing! With more than one outdoor space, you can enjoy a coffee as the sun rises or a glass of wine while the day winds down. Here, low-maintenance living keeps the day-to-day handled including the lawn and floral care, so your time stays yours. Multiple updates feature all new flooring in the lower level, upgraded light fixtures, hardware and more! Municipal services, high speed internet, natural gas make this package as convenient as it is gorgeous. Beyond your doorstep, walking trails, lakes, healthcare, restaurants and everyday essentials are just minutes away! So if living well and living easily is what you're after, it starts right here.
About This Property
21 Serenity Place Crescent, Huntsville, P1H 0C4
Home Overview
Basic Information
Walk around the neighborhood
21 Serenity Place Crescent, Huntsville, P1H 0C4
Shally Shi
Sales Representative, Dolphin Realty Inc
English, Mandarin
Residential ResaleProperty ManagementPre Construction
Mortgage Information
Estimated Payment
$0 Principal and Interest
 Walk Score for 21 Serenity Place Crescent
Walk Score for 21 Serenity Place Crescent

Book a Showing
Tour this home with Shally
Frequently Asked Questions
Can't find what you're looking for? Contact our support team for more information.
See the Latest Listings by Cities
1500+ home for sale in Ontario

Looking for Your Perfect Home?
Let us help you find the perfect home that matches your lifestyle
