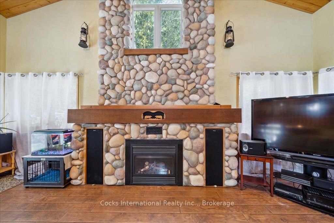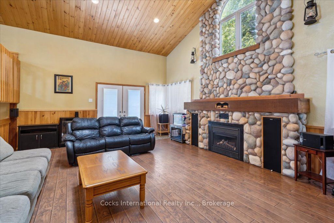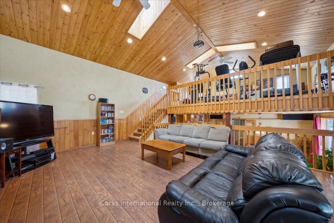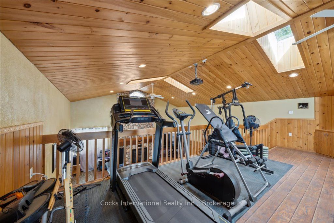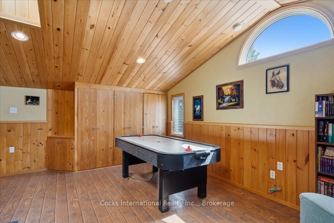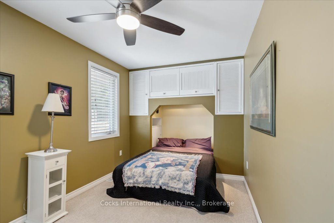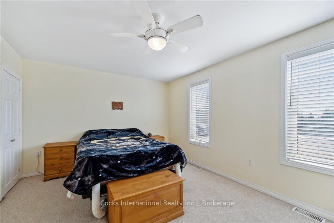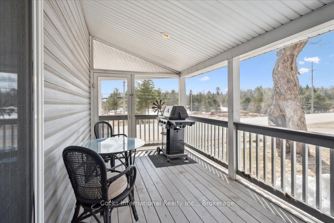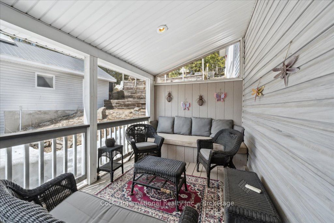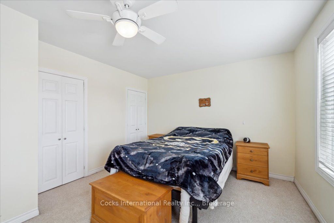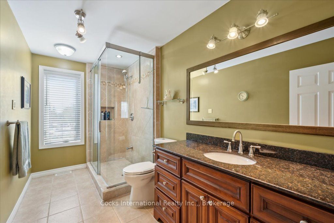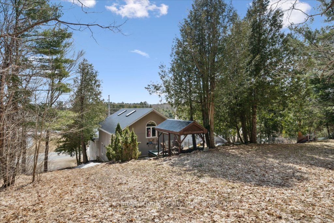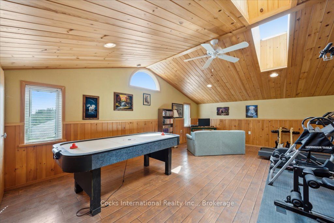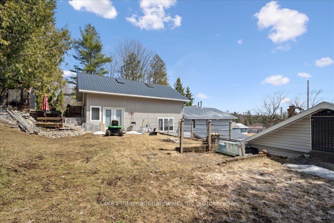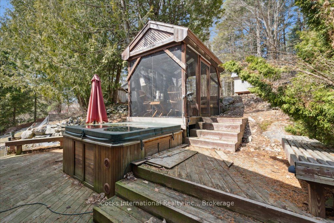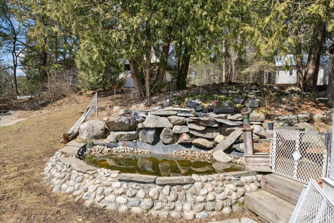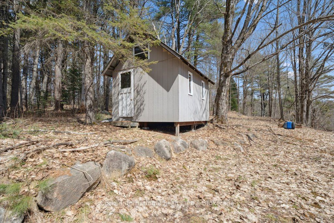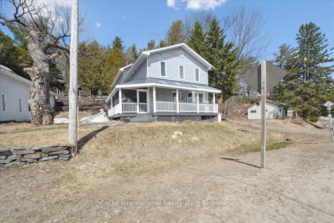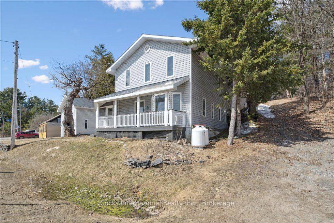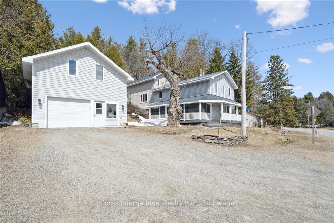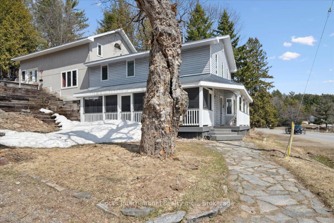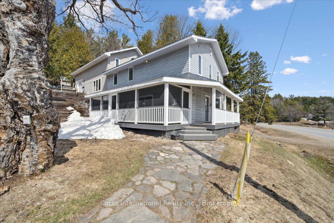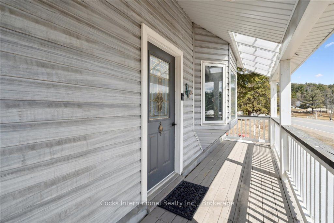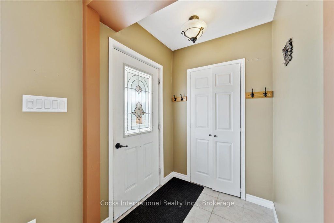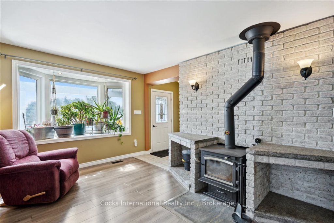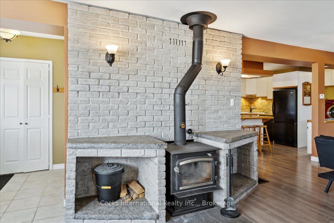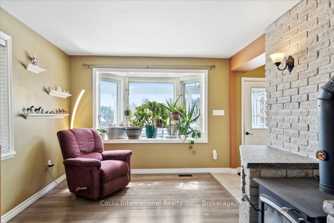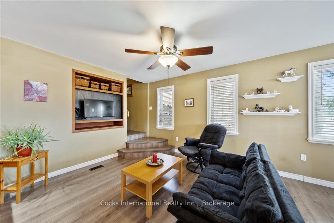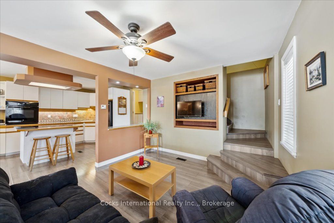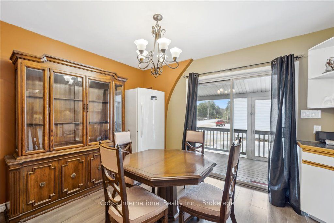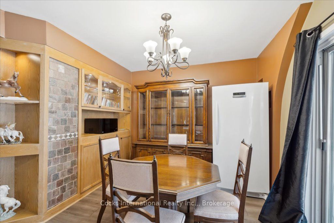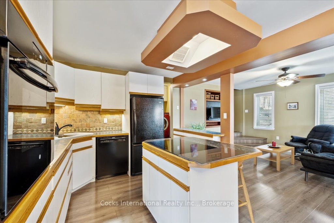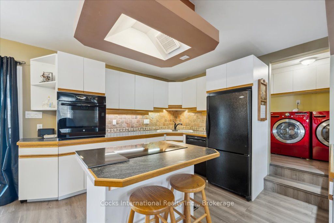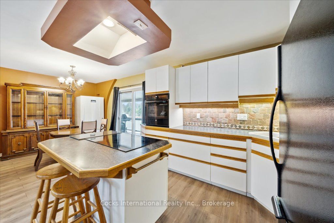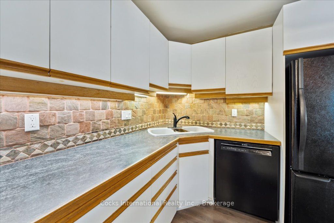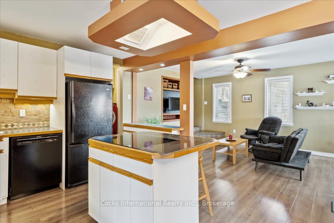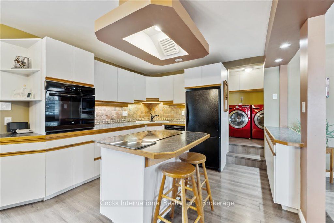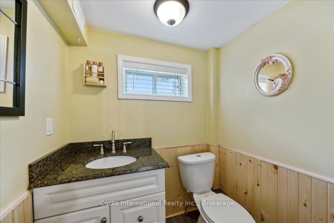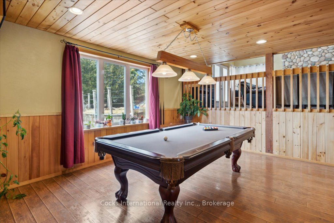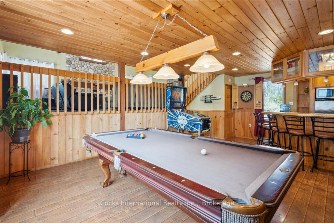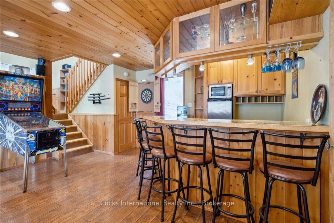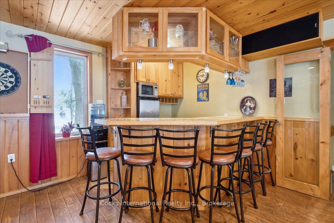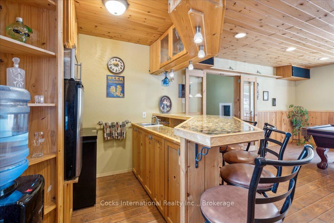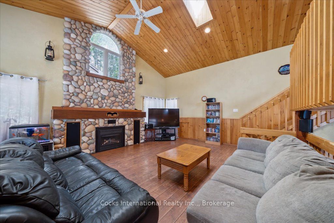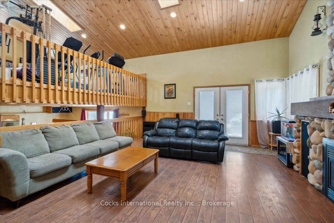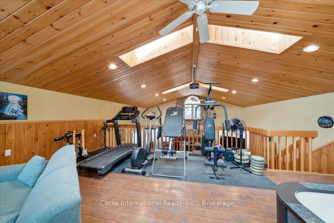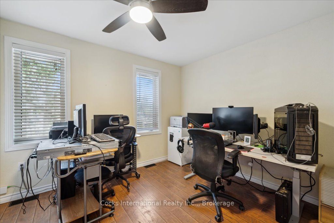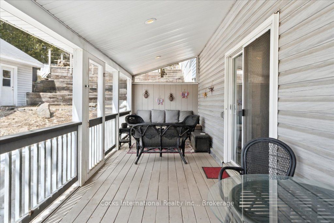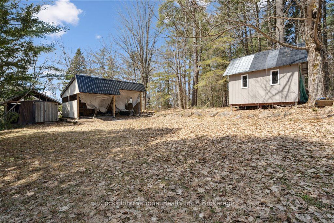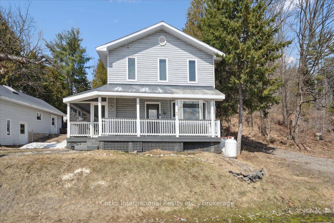
$850,000
Est. Payment
$3,246/mo*
*Based on 20% down, 4% interest, 30-year term
Listed by Cocks International Realty Inc.,
Detached•MLS #X12080881•New
Price comparison with similar homes in Huntsville
Compared to 39 similar homes
-0.8% Lower↓
Market Avg. of (39 similar homes)
$857,210
Note * Price comparison is based on the similar properties listed in the area and may not be accurate. Consult licences real estate agent for accurate comparison
Room Details
| Room | Features | Level |
|---|---|---|
Dining Room 3.5 × 2.52 m | Carpet FreeW/O To Porch | Main |
Kitchen 3.52 × 4.06 m | Carpet FreeB/I AppliancesB/I Ctr-Top Stove | Main |
Living Room 3.39 × 8.27 m | Carpet FreeWood Stove | Main |
Bedroom 2.6 × 4.89 m | B/I Shelves | Second |
Bedroom 2 3.04 × 4.11 m | Carpet FreeCloset | Second |
Primary Bedroom 5.04 × 3.86 m | Walk-In Closet(s)Double Closet | Second |
Client Remarks
Welcome to a beautifully updated home offering the perfect blend of comfort, functionality, and Muskoka living. Ideally located 15 minutes from Huntsville and Bracebridge, this spacious 3-bedroom, 2-bathroom home offers over 2600 sq ft of finished living space designed for everyday living and entertaining. Set across multiple levels in a classic backsplit design, the layout provides distinct spaces while maintaining an open and connected feel. The main floor offers a bright, functional kitchen with built-in cabinetry and updated appliances, an open dining area, and a large living room perfect for family gatherings. A WETT-certified woodstove adds cozy, efficient heating. Convenient main floor laundry with chute adds to the practical layout. Upstairs, a cozy family room features a striking floor-to-ceiling stone fireplace with propane insert and vaulted cathedral ceilings. Overlooking this area is a loft ideal for a home office or reading space. Three bedrooms include a spacious primary suite with double walk-in closets. A large games room with a wet bar and pool table provides additional space to relax or entertain. Select areas of the second floor offer radiant in-floor heating for added comfort. The beautifully landscaped yard features perennial gardens, a tranquil pond, hot tub, sheds, and a screened-in Muskoka room and gazebo ideal for outdoor living. A detached two-storey garage/workshop provides excellent space for storage, hobbies, or a home-based business. Additional features include a bar fridge, stove, oven, dishwasher, refrigerator, washer, dryer, and an owned hot water heater. Heating includes propane, radiant systems, and the woodstove, with radiant cooling also available. Located on a municipally maintained road with fibre optic high-speed internet, this property offers space, comfort, and convenience. Schedule your private showing today and experience all this Muskoka home has to offer!
About This Property
206 ON-141 Highway, Huntsville, P0B 1M0
Home Overview
Basic Information
Walk around the neighborhood
206 ON-141 Highway, Huntsville, P0B 1M0
Shally Shi
Sales Representative, Dolphin Realty Inc
English, Mandarin
Residential ResaleProperty ManagementPre Construction
Mortgage Information
Estimated Payment
$0 Principal and Interest
 Walk Score for 206 ON-141 Highway
Walk Score for 206 ON-141 Highway

Book a Showing
Tour this home with Shally
Frequently Asked Questions
Can't find what you're looking for? Contact our support team for more information.
See the Latest Listings by Cities
1500+ home for sale in Ontario

Looking for Your Perfect Home?
Let us help you find the perfect home that matches your lifestyle
