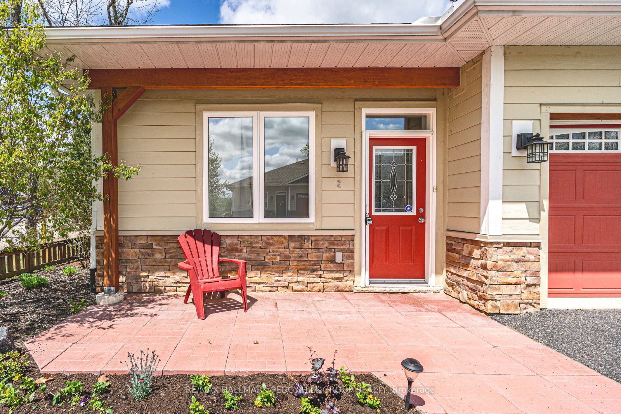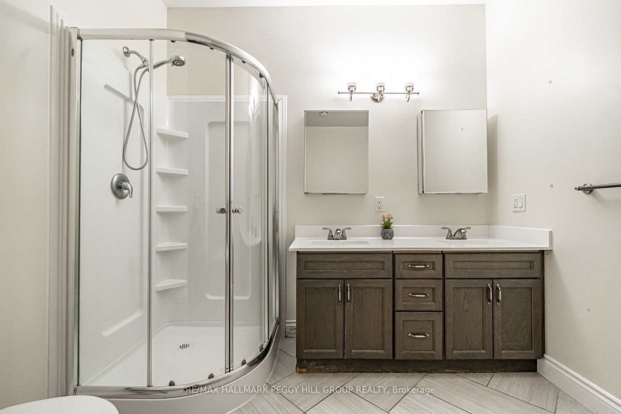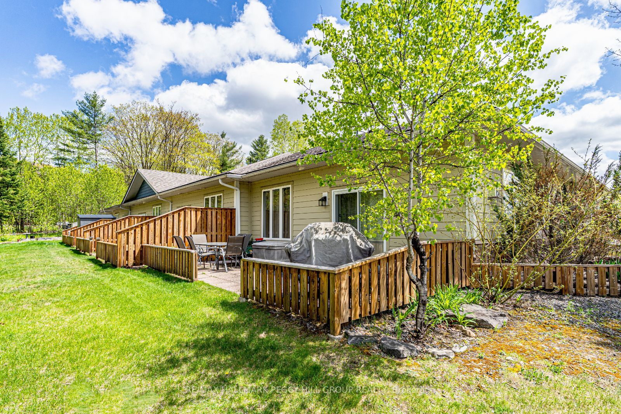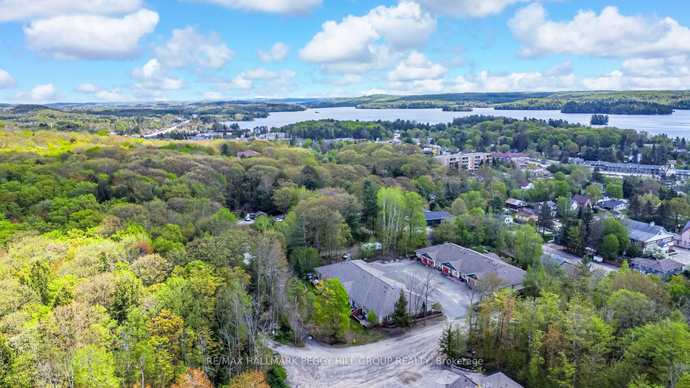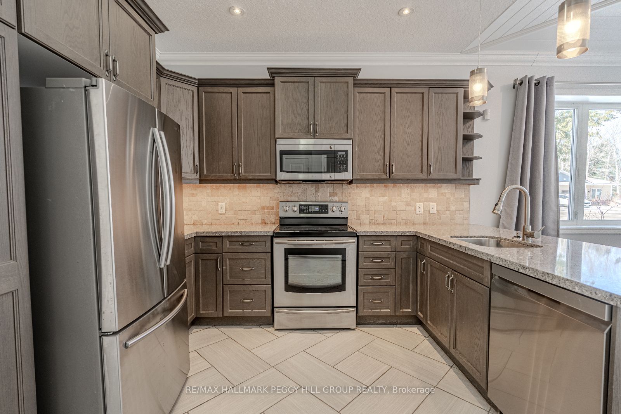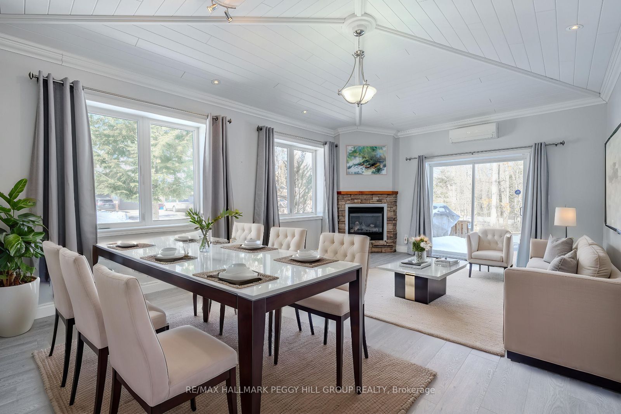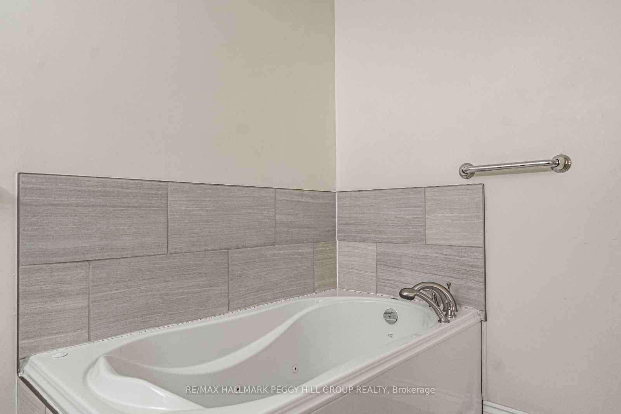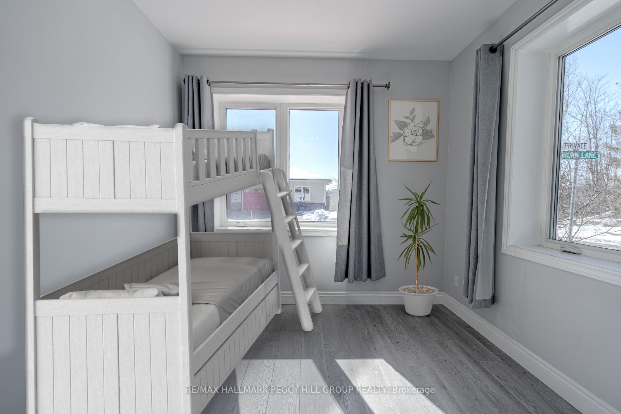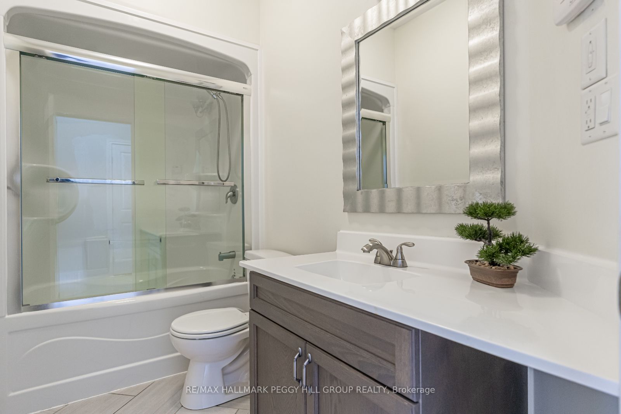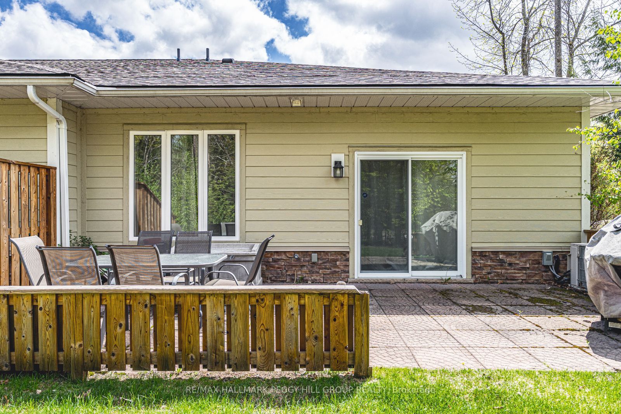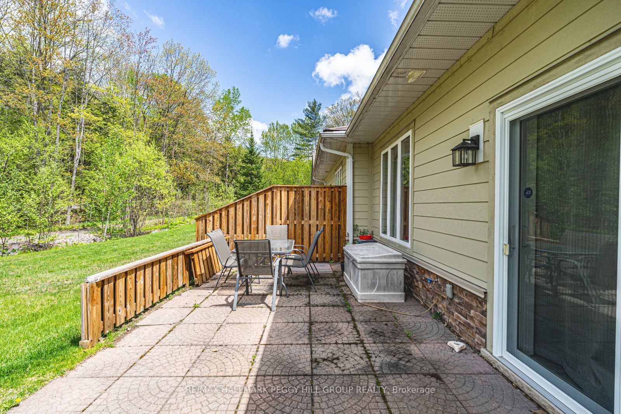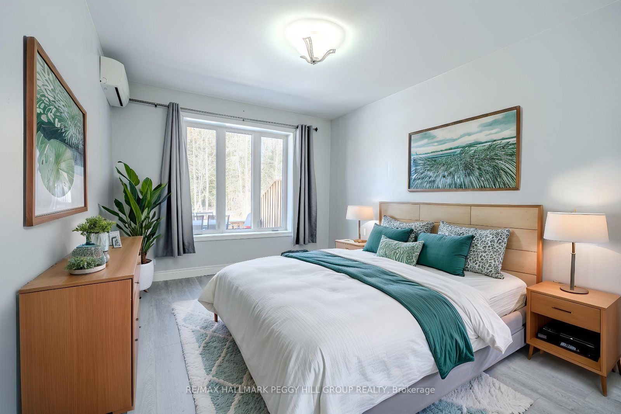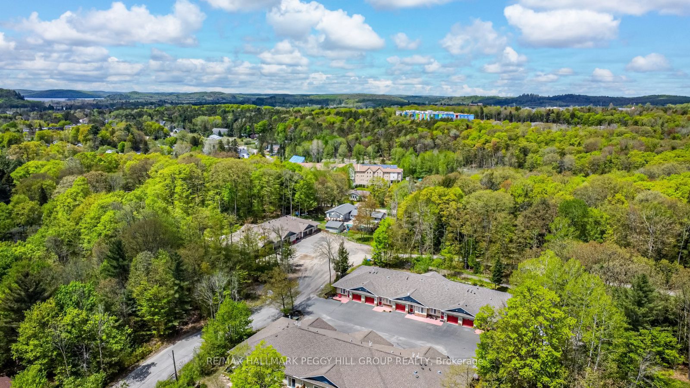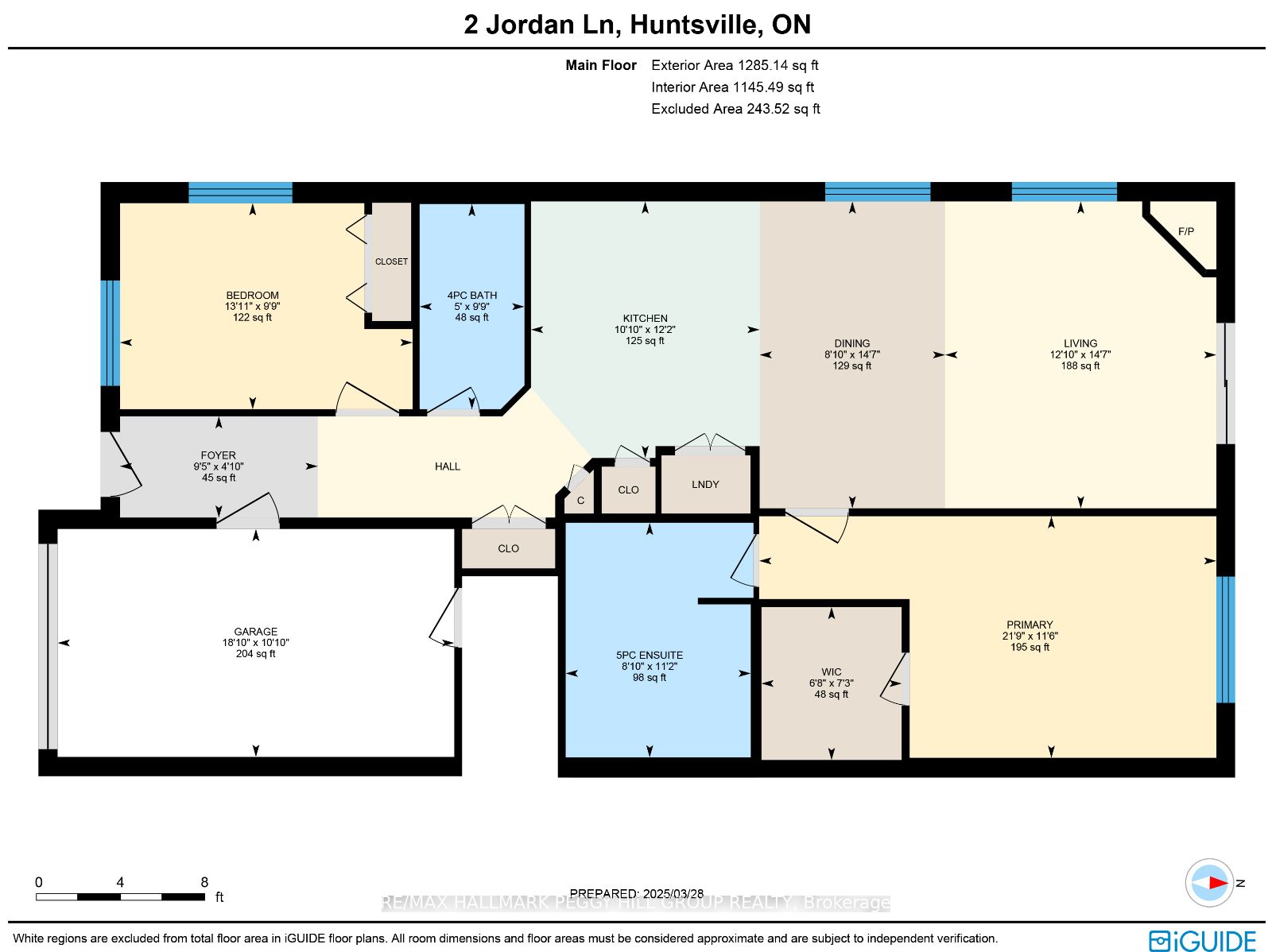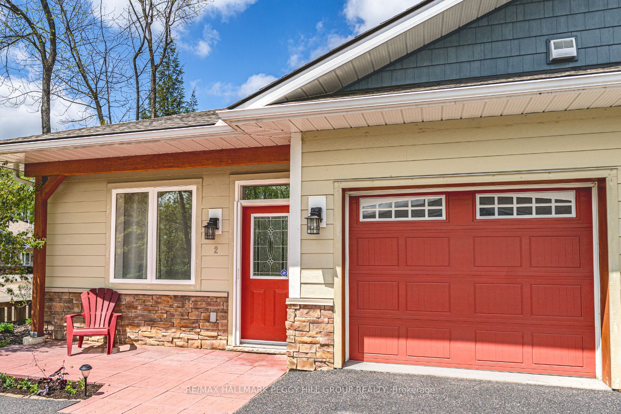
$590,000
Est. Payment
$2,253/mo*
*Based on 20% down, 4% interest, 30-year term
Listed by RE/MAX HALLMARK PEGGY HILL GROUP REALTY
Condo Townhouse•MLS #X12057673•Price Change
Included in Maintenance Fee:
Parking
Price comparison with similar homes in Huntsville
Compared to 6 similar homes
-18.4% Lower↓
Market Avg. of (6 similar homes)
$723,300
Note * Price comparison is based on the similar properties listed in the area and may not be accurate. Consult licences real estate agent for accurate comparison
Room Details
| Room | Features | Level |
|---|---|---|
Kitchen 3.71 × 3.3 m | Stainless Steel ApplOpen Concept | Main |
Dining Room 4.44 × 2.69 m | Vaulted Ceiling(s) | Main |
Living Room 4.44 × 3.91 m | FireplaceWalk-OutVaulted Ceiling(s) | Main |
Primary Bedroom 3.51 × 6.63 m | Walk-In Closet(s)5 Pc EnsuiteBroadloom | Main |
Bedroom 2 2.97 × 4.24 m | Broadloom | Main |
Client Remarks
STYLISH END-UNIT CONDO TOWNHOME WITH MODERN FLAIR & MUSKOKA CHARM! Chic, easy living starts here. This stylish end-unit condo hits the sweet spot between comfort and modern Muskoka character, perfect for first-time buyers, young professionals or anyone looking to live well with less upkeep. Tucked away at the end of a quiet cul-de-sac and surrounded by mature trees, youll enjoy privacy and peaceful surroundings while staying just minutes from Fairy Lake, Arrowhead Park, ski hills, local dining and downtown Huntsville.Inside, the open-concept layout offers over 1200 sq ft of thoughtfully designed space, with vaulted ceilings, crown moulding and a gas fireplace adding character and visual appeal. Freshly updated floors (March 2025) carry throughout the main spaces, and the neutral palette makes it easy to tailor the home to suit your style. The kitchen is sleek and functional with granite countertops, stainless steel appliances and rich-toned cabinetry. Step through sliding doors to your private patio with no direct rear neighbours and a tranquil treed view. Two bedrooms, including a generous primary with a walk-in closet and five-piece ensuite, offer comfort and flexibility. With in-floor radiant heating, an attached heated garage with inside entry and an updated boiler/on-demand hot water unit, this low-maintenance #HomeToStay delivers major comfort with zero hassle, just move in and start living your best life!
About This Property
2 Jordan Lane, Huntsville, P1H 1K9
Home Overview
Basic Information
Amenities
BBQs Allowed
Walk around the neighborhood
2 Jordan Lane, Huntsville, P1H 1K9
Shally Shi
Sales Representative, Dolphin Realty Inc
English, Mandarin
Residential ResaleProperty ManagementPre Construction
Mortgage Information
Estimated Payment
$0 Principal and Interest
 Walk Score for 2 Jordan Lane
Walk Score for 2 Jordan Lane

Book a Showing
Tour this home with Shally
Frequently Asked Questions
Can't find what you're looking for? Contact our support team for more information.
See the Latest Listings by Cities
1500+ home for sale in Ontario

Looking for Your Perfect Home?
Let us help you find the perfect home that matches your lifestyle
