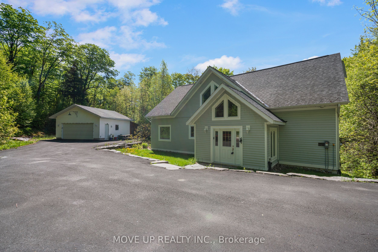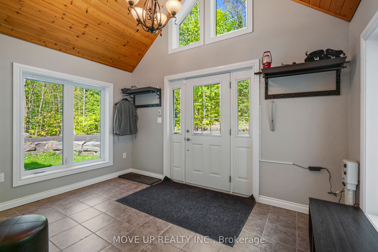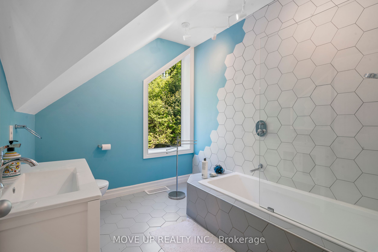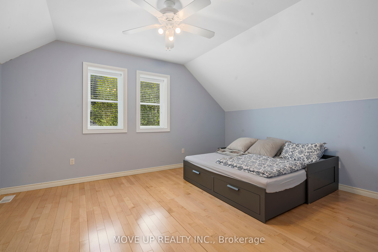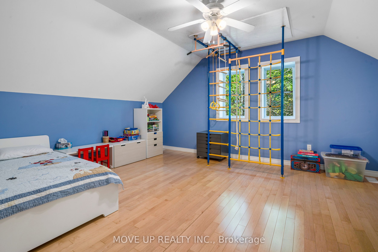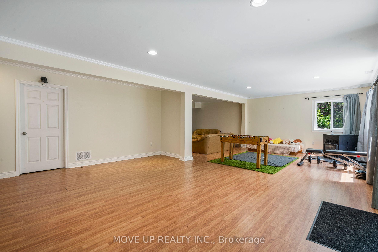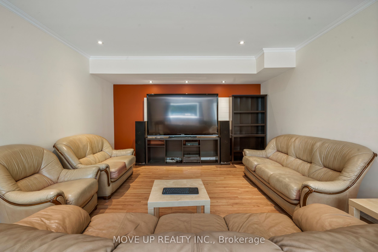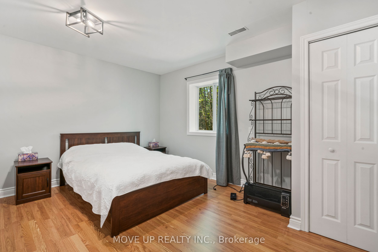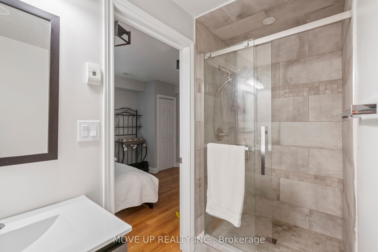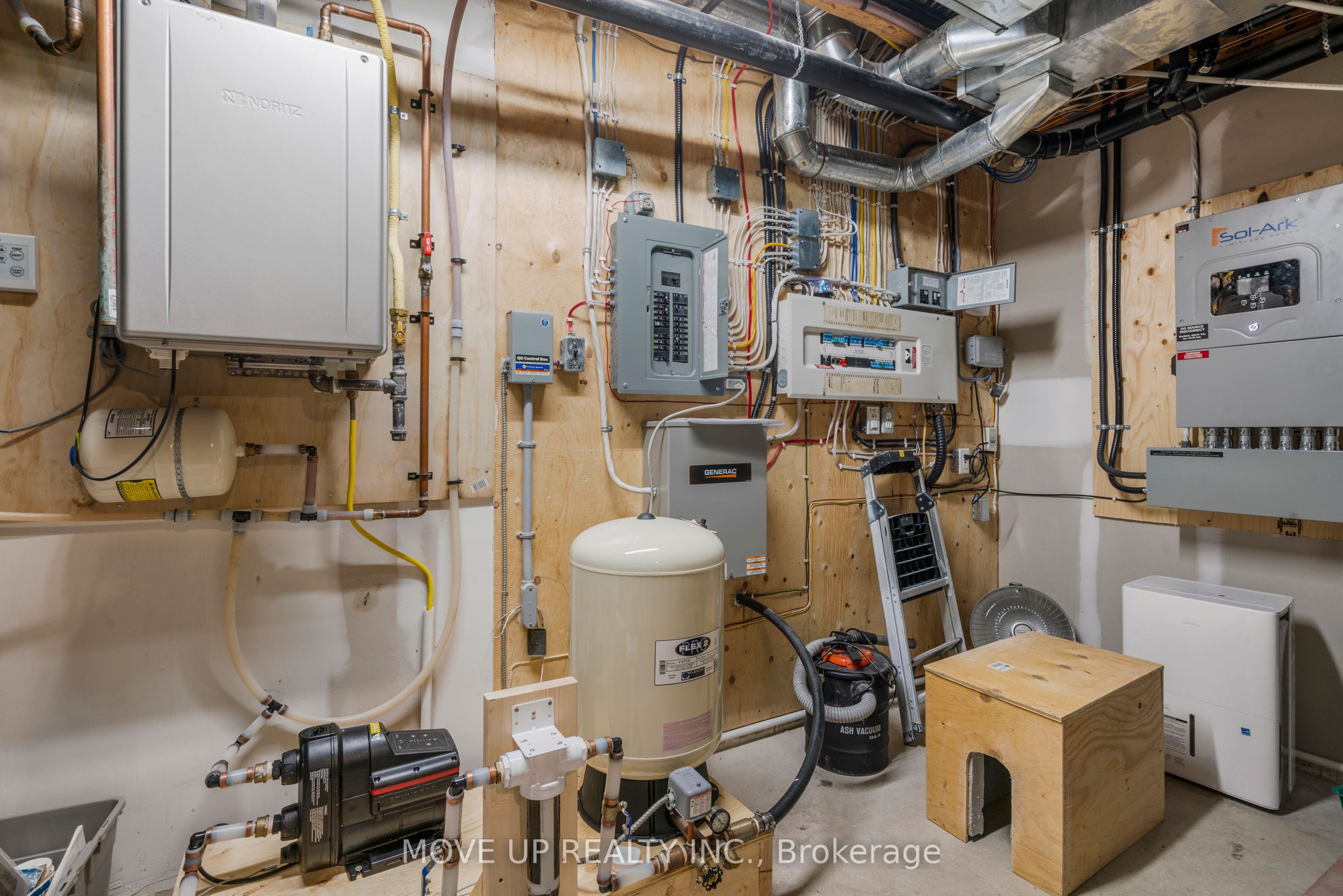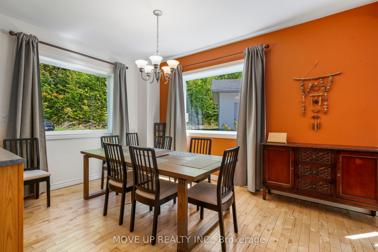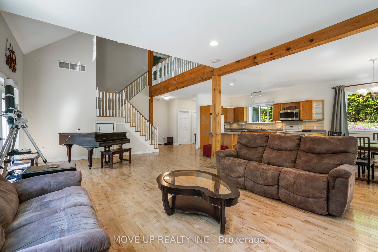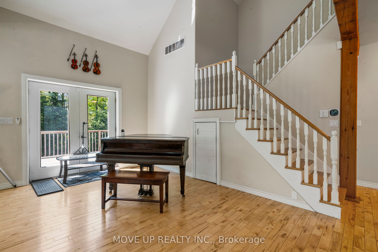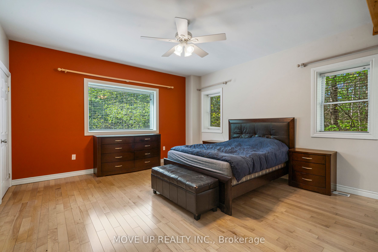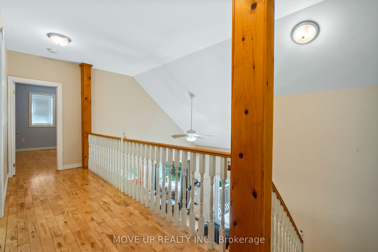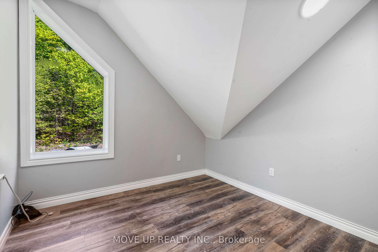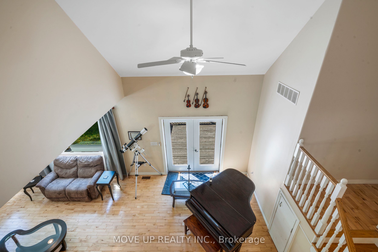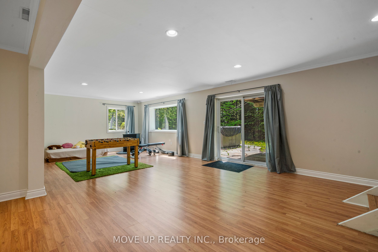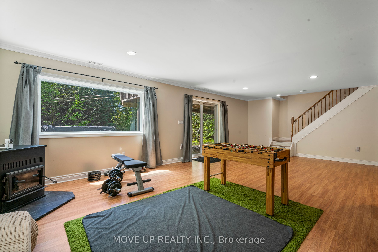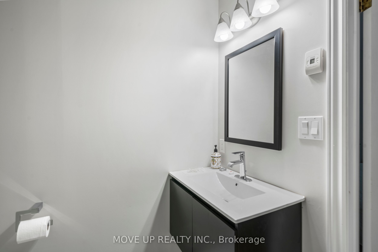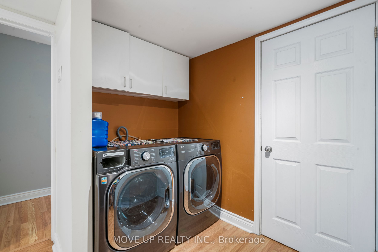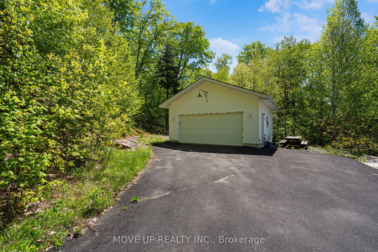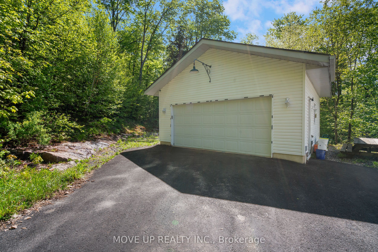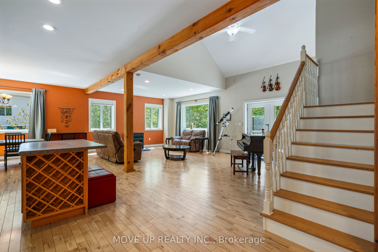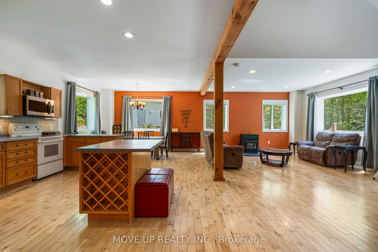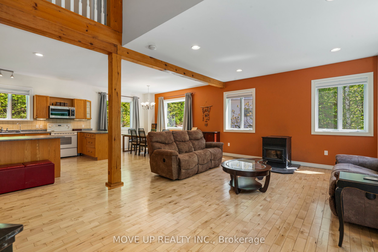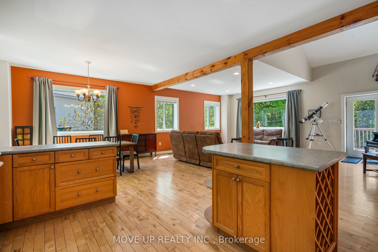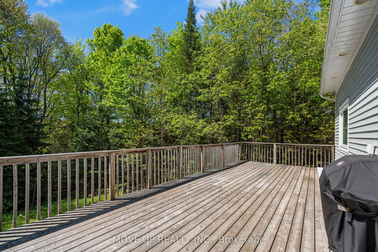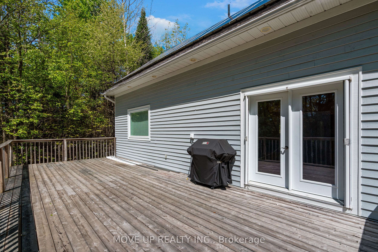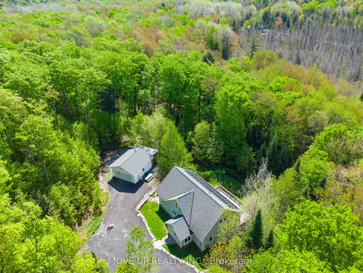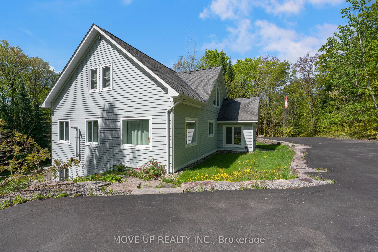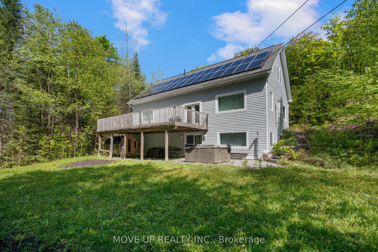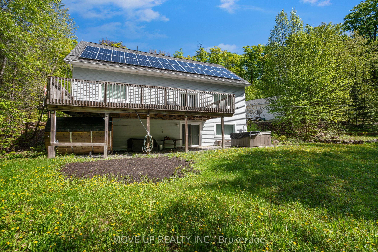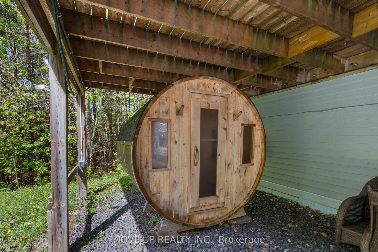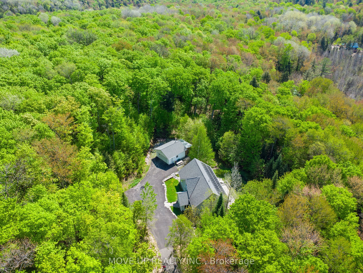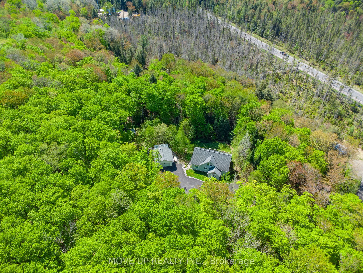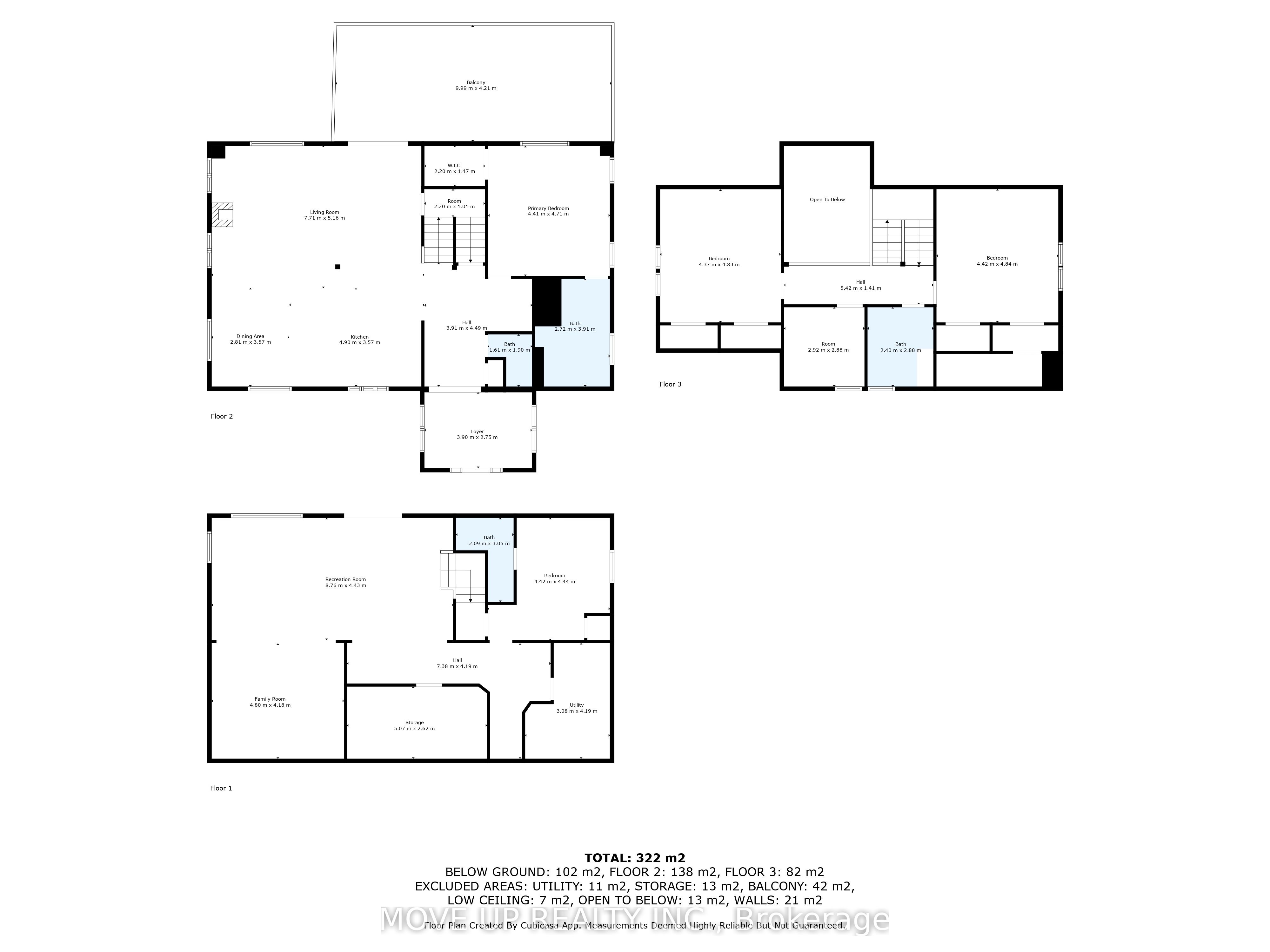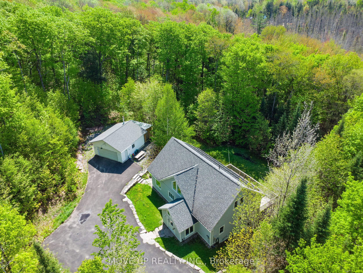
$1,298,000
Est. Payment
$4,957/mo*
*Based on 20% down, 4% interest, 30-year term
Listed by MOVE UP REALTY INC.
Detached•MLS #X12181918•New
Price comparison with similar homes in Huntsville
Compared to 12 similar homes
-18.0% Lower↓
Market Avg. of (12 similar homes)
$1,582,733
Note * Price comparison is based on the similar properties listed in the area and may not be accurate. Consult licences real estate agent for accurate comparison
Room Details
| Room | Features | Level |
|---|---|---|
Kitchen 4.75 × 4.32 m | Main | |
Dining Room 4.32 × 2.92 m | Main | |
Living Room 7.7 × 4.5 m | Main | |
Primary Bedroom 4.5 × 4.83 m | Main | |
Bedroom 3.96 × 4.85 m | Second | |
Bedroom 4.52 × 4.29 m | Basement |
Client Remarks
6.45 acres **Unique Muskoka Retreat: A Dream Freehold Detached 3br+1br 2717 sq.ft. house plus finished W/O basement. Home Awaits**Discover a spectacular offering in the highly sought-after Muskoka area of Ontario, where natures beauty meets modern comfort. This remarkable property, set on over 6 acres of pristine land, offers ultimate privacy surrounded by lush forests and breathtaking trails, just minutes from the charming town of Huntsville.As you step into this custom-built home, youre greeted by a welcoming foyer with heated floors that set the tone for the exceptional quality throughout. The residence boasts floor-to-ceiling ICF construction, ensuring durability and energy efficiency. A paved driveway leads to a heated and insulated 21x23 garage, providing ample parking and convenience.This family-friendly home features three spacious bedrooms, with two offering ensuite privileges, along with a main washroom on the upper level and a convenient two-piece bath on the main floor. The open-concept design seamlessly connects the kitchen, dining room, and living room, where a patio door invites you to a 30x10 deck overlooking beautifully landscaped gardens adorned with large Muskoka stone steps and borders.The walkout basement is an entertainer's dream, featuring an oversized rec room, media area, and workshop, all leading out to a fabulous patio equipped with a relaxing hot tub. Perfect for enjoying the serene surroundings year-round, this home is equipped with a fully automatic generator and two cozy pellet stoves for those chilly winter nights.Enjoy the outdoors with a variety of features, including a wood shed, fire pit area, and a large storage tent under the deck for summer essentials. The grounds are adorned with perennial gardens and fruitful bushes, including rhubarb, black currants, and raspberries, along with maple trees perfect for producing your own syrup in the spring
About This Property
1884 BRUNEL Road, Huntsville, P1H 2J3
Home Overview
Basic Information
Walk around the neighborhood
1884 BRUNEL Road, Huntsville, P1H 2J3
Shally Shi
Sales Representative, Dolphin Realty Inc
English, Mandarin
Residential ResaleProperty ManagementPre Construction
Mortgage Information
Estimated Payment
$0 Principal and Interest
 Walk Score for 1884 BRUNEL Road
Walk Score for 1884 BRUNEL Road

Book a Showing
Tour this home with Shally
Frequently Asked Questions
Can't find what you're looking for? Contact our support team for more information.
See the Latest Listings by Cities
1500+ home for sale in Ontario

Looking for Your Perfect Home?
Let us help you find the perfect home that matches your lifestyle
