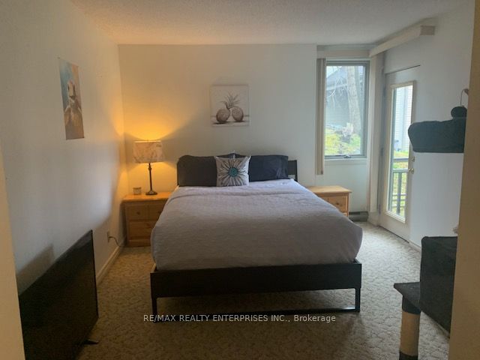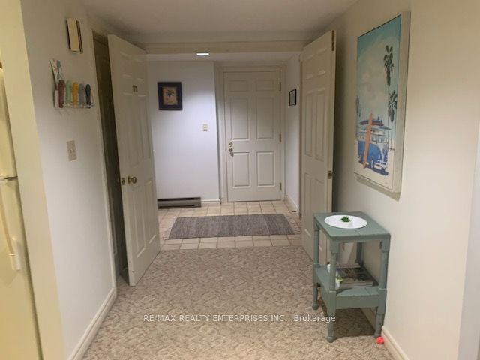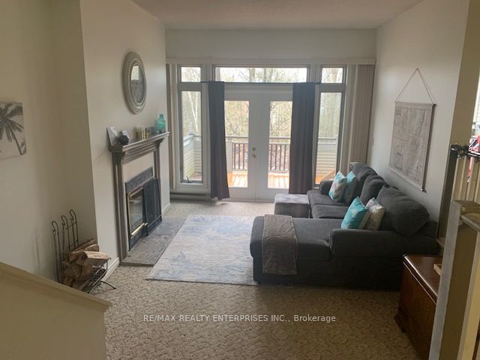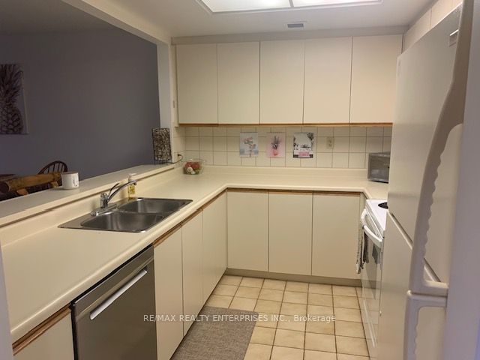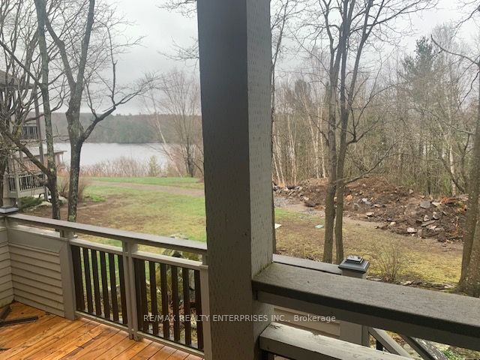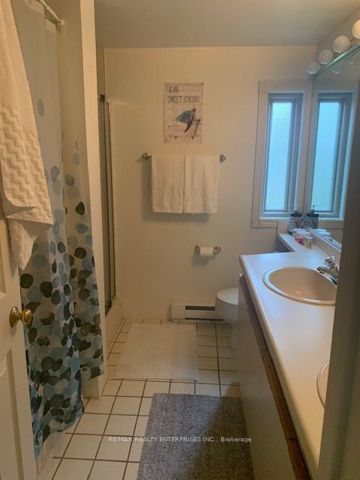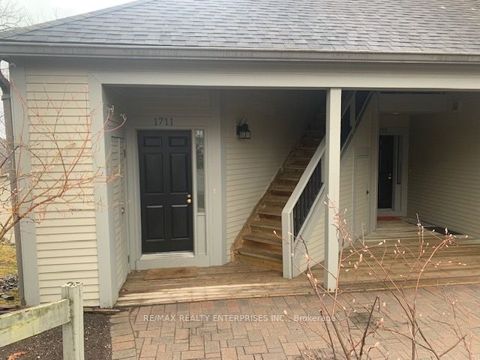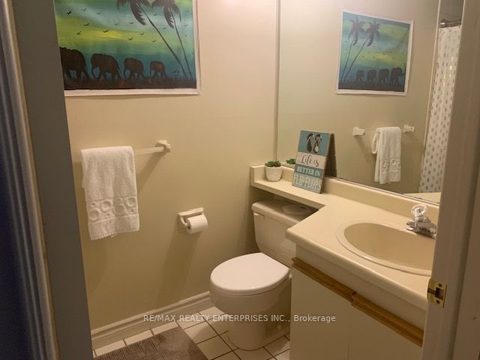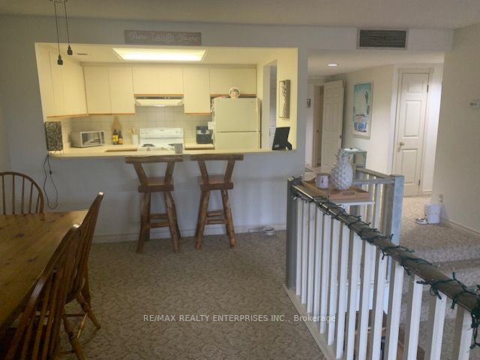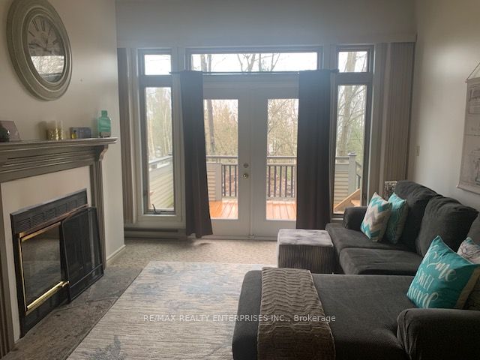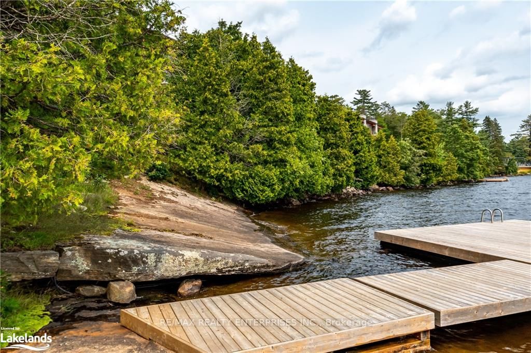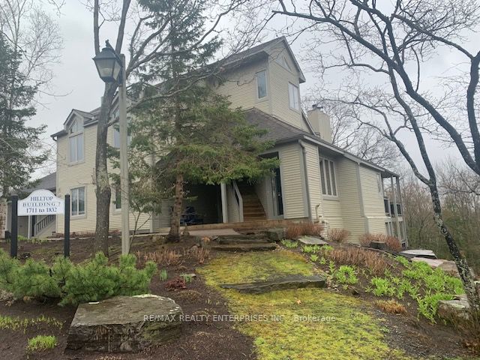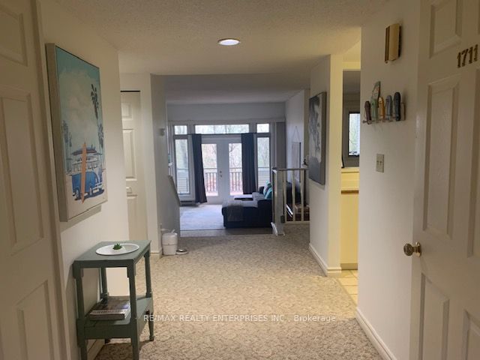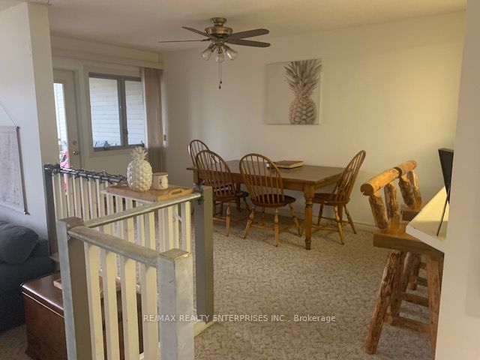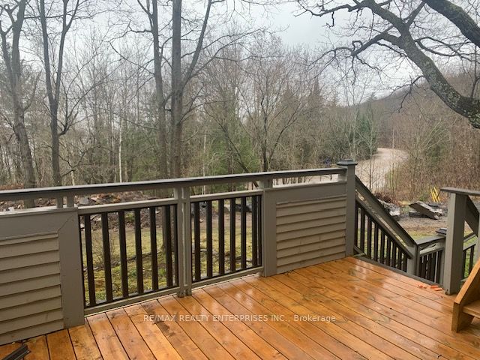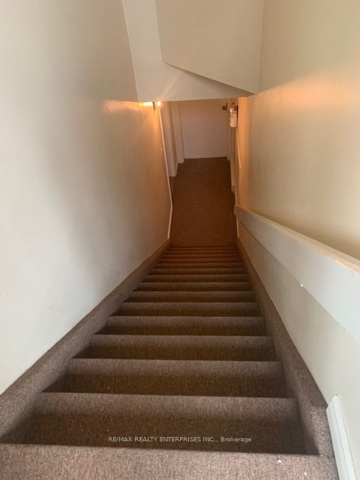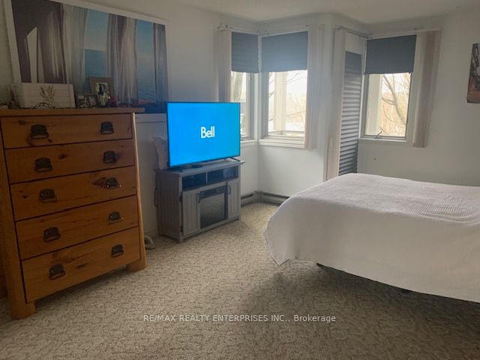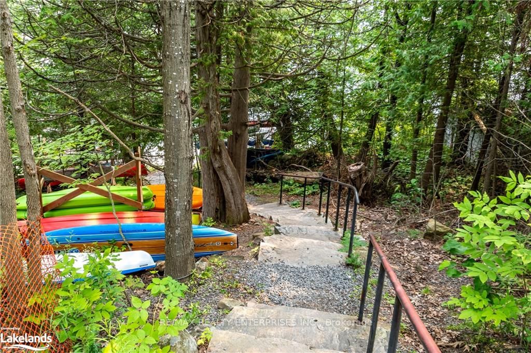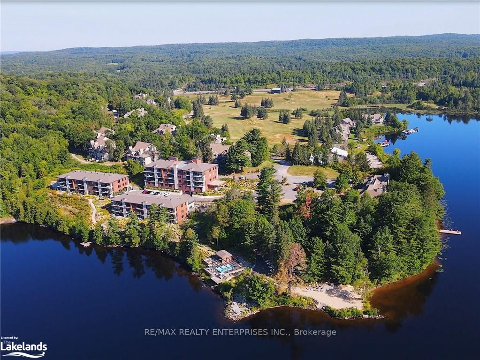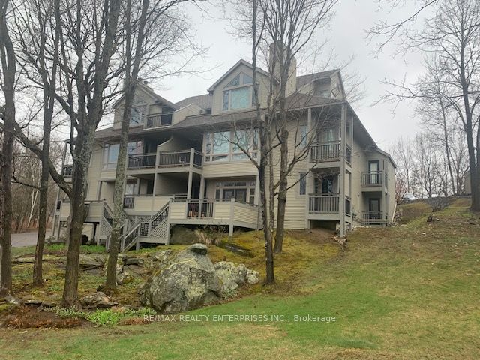
$2,500 /mo
Listed by RE/MAX REALTY ENTERPRISES INC.
Condo Apartment•MLS #X12119778•New
Room Details
| Room | Features | Level |
|---|---|---|
Dining Room 4.87 × 3.35 m | BroadloomW/O To DeckCeiling Fan(s) | Main |
Living Room 5.3 × 3.66 m | BroadloomW/O To DeckFireplace | Main |
Kitchen 3.23 × 2.44 m | BroadloomOverlooks DiningB/I Dishwasher | Main |
Primary Bedroom 5.79 × 3.9 m | BroadloomW/O To Deck4 Pc Ensuite | Main |
Bedroom 2 3.96 × 3.35 m | BroadloomW/O To Deck4 Pc Ensuite | Main |
Client Remarks
This Spacious 2 Bedroom 2 Bath Condo presents a spacious floor plan with sunken living room with walkout to one of the three decks. Each of the decks showcase a view of Fairy Lake and along with privacy. Easy access to the community swim dock along with access to walking trails are only steps away. The dining room is set just off the living room also with its own walkout. Both bedrooms are spacious including large closets.
About This Property
1711 Grandview Hilltop Drive, Huntsville, P1H 2N1
Home Overview
Basic Information
Amenities
Visitor Parking
Walk around the neighborhood
1711 Grandview Hilltop Drive, Huntsville, P1H 2N1
Shally Shi
Sales Representative, Dolphin Realty Inc
English, Mandarin
Residential ResaleProperty ManagementPre Construction
 Walk Score for 1711 Grandview Hilltop Drive
Walk Score for 1711 Grandview Hilltop Drive

Book a Showing
Tour this home with Shally
Frequently Asked Questions
Can't find what you're looking for? Contact our support team for more information.
See the Latest Listings by Cities
1500+ home for sale in Ontario

Looking for Your Perfect Home?
Let us help you find the perfect home that matches your lifestyle
