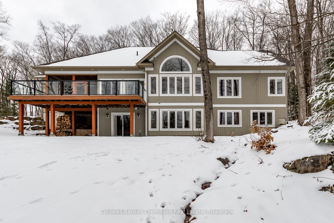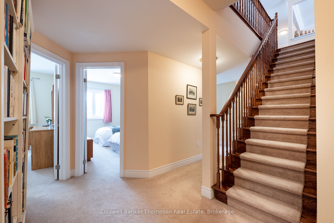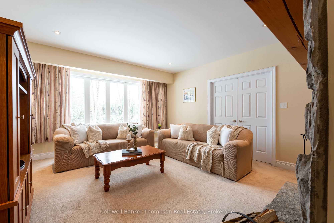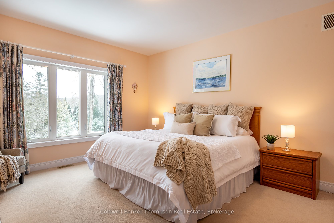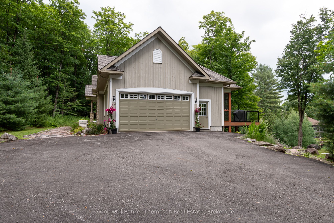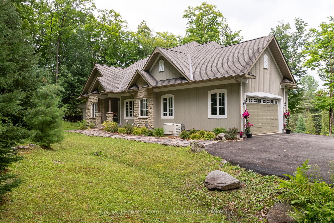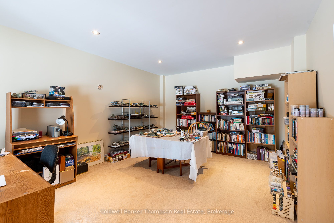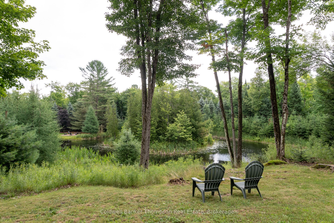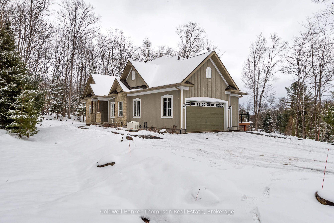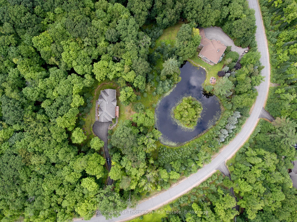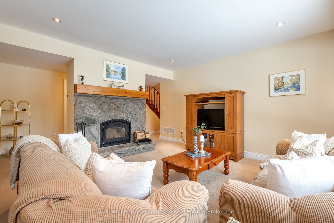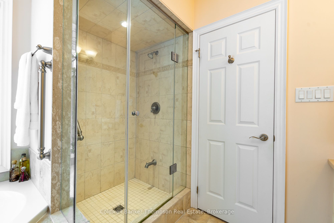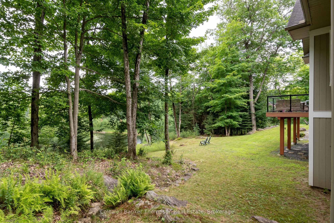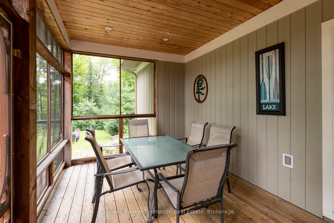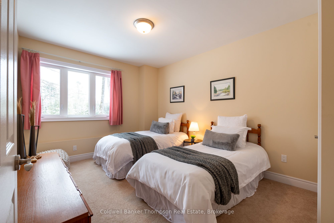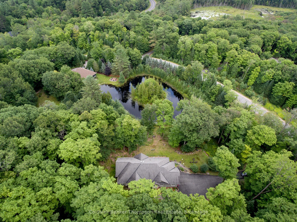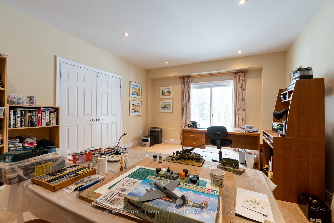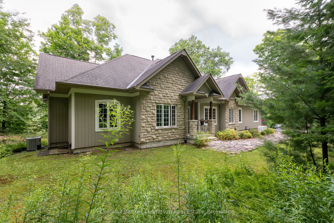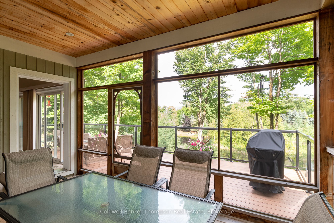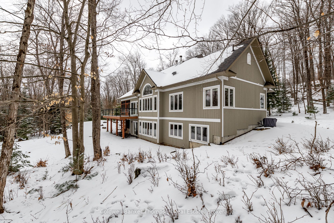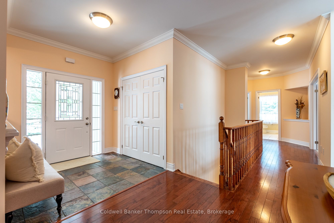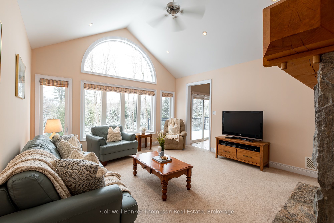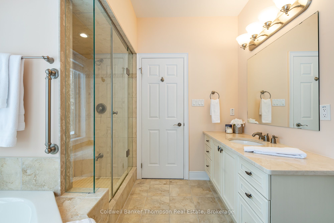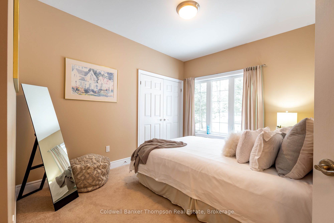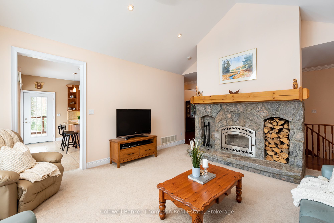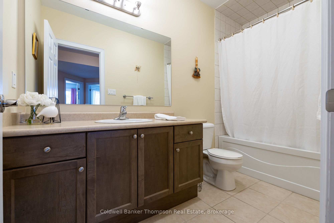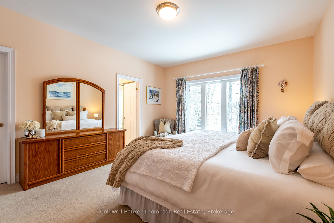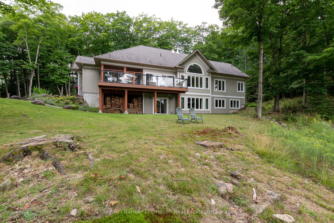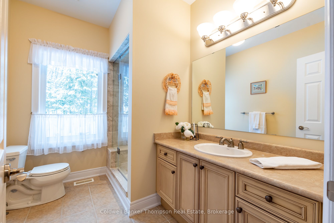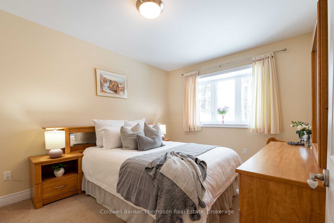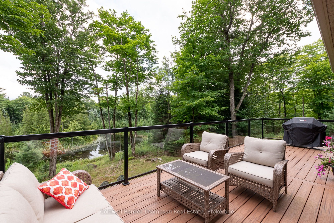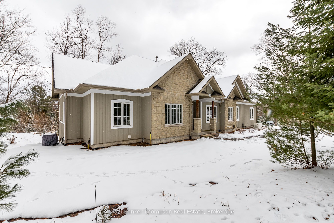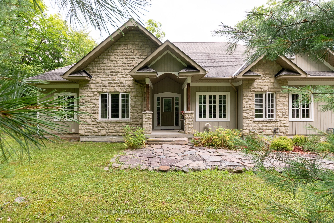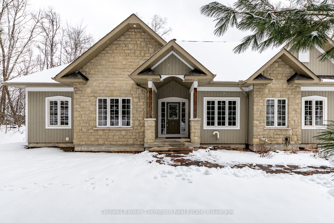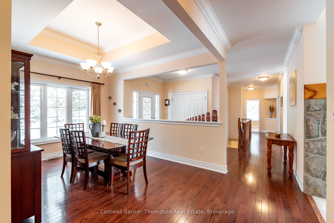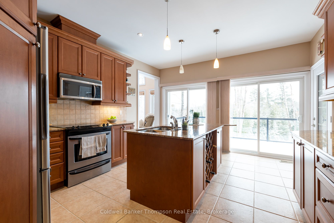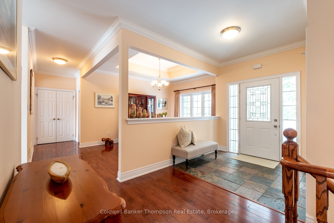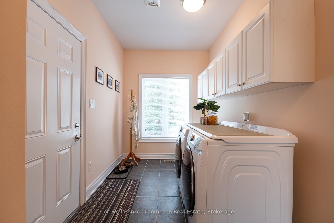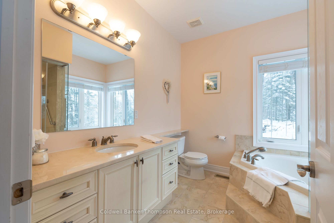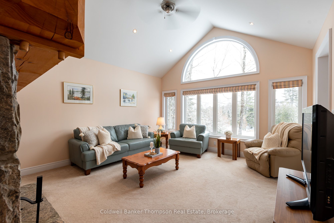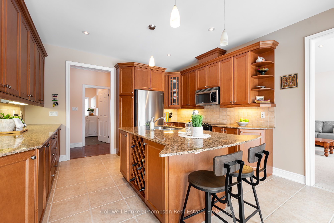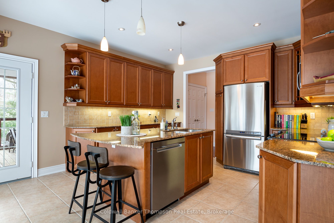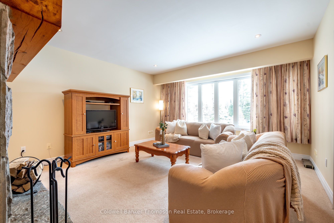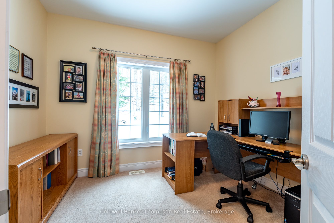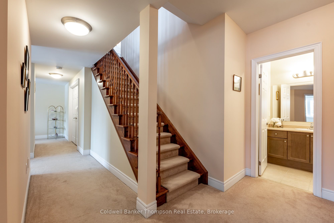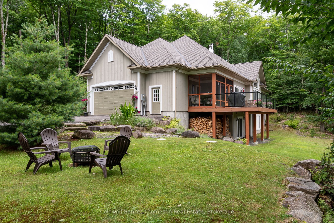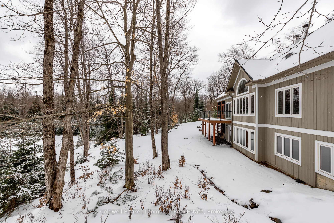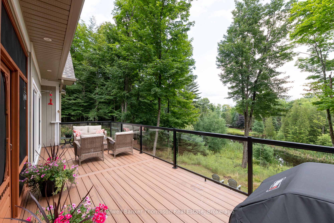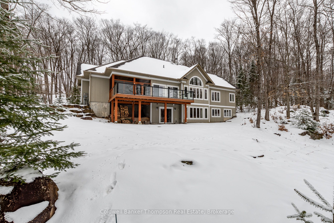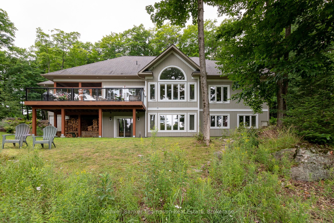
$1,299,900
Est. Payment
$4,965/mo*
*Based on 20% down, 4% interest, 30-year term
Listed by Coldwell Banker Thompson Real Estate
Detached•MLS #X12044630•New
Price comparison with similar homes in Huntsville
Compared to 13 similar homes
-1.1% Lower↓
Market Avg. of (13 similar homes)
$1,314,131
Note * Price comparison is based on the similar properties listed in the area and may not be accurate. Consult licences real estate agent for accurate comparison
Room Details
| Room | Features | Level |
|---|---|---|
Dining Room 3.12 × 4.13 m | Main | |
Kitchen 4.09 × 4.76 m | Main | |
Living Room 4.61 × 5.46 m | Main | |
Primary Bedroom 3.95 × 4.73 m | Main | |
Bedroom 3.45 × 4.34 m | Main | |
Bedroom 3.22 × 4.5 m | Lower |
Client Remarks
Situated in the prestigious Woodland Heights community, this sprawling executive bungalow offers a perfect blend of privacy, comfort, and timeless charm. A meandering driveway welcomes you home, ensuring seclusion from the municipally maintained year-round road. Step inside to a spacious foyer leading to a large formal dining room, ideal for hosting gatherings. The well-appointed kitchen opens onto a serene screened-in sunroom and a deck featuring glass railings and durable composite decking. A stone-accented wood fireplace adds warmth to the inviting living room. The main floor boasts a luxurious primary suite with a walk-in closet, a spa-like 4-piece ensuite with a step-in glass and tile shower, and a relaxing soaker tub. A guest bedroom, a three-piece guest bathroom, and a dedicated office complete this level. The bright walkout basement extends the living space with a generous recreation room, another stunning stone-accented wood fireplace, and sliding doors leading to the yard. Here, you'll also find two additional guest bedrooms, a 4-piece washroom, a spacious hobby room, a large utility/storage area, and a cold cellar. The attached 2.5 car garage offers inside entry and ample storage. Surrounded by mature trees, this home enjoys tranquil views over a lovely pond and features expansive level grassy areas perfect for gardening or outdoor entertainment. Recent upgrades include a new forced air propane furnace (2019), Generac generator (2020), composite deck boards (2023), dishwasher (2019), washer & dryer (2021), and hot water tank (2022). This is an exceptional opportunity to embrace refined country living in a peaceful yet convenient setting.
About This Property
136 Deerfoot Trail, Huntsville, P1H 0A8
Home Overview
Basic Information
Walk around the neighborhood
136 Deerfoot Trail, Huntsville, P1H 0A8
Shally Shi
Sales Representative, Dolphin Realty Inc
English, Mandarin
Residential ResaleProperty ManagementPre Construction
Mortgage Information
Estimated Payment
$0 Principal and Interest
 Walk Score for 136 Deerfoot Trail
Walk Score for 136 Deerfoot Trail

Book a Showing
Tour this home with Shally
Frequently Asked Questions
Can't find what you're looking for? Contact our support team for more information.
Check out 100+ listings near this property. Listings updated daily
See the Latest Listings by Cities
1500+ home for sale in Ontario

Looking for Your Perfect Home?
Let us help you find the perfect home that matches your lifestyle
