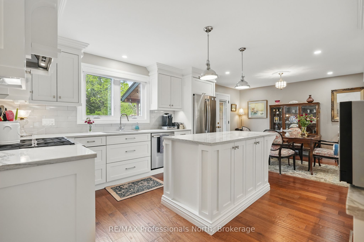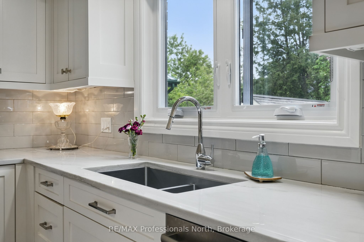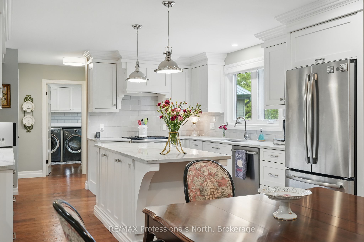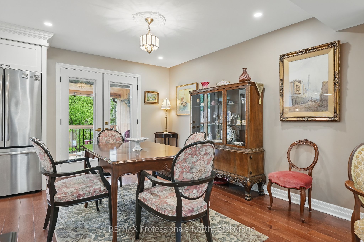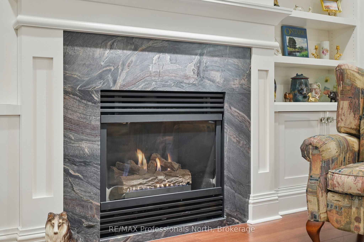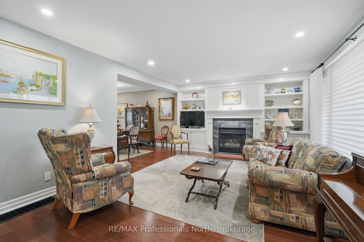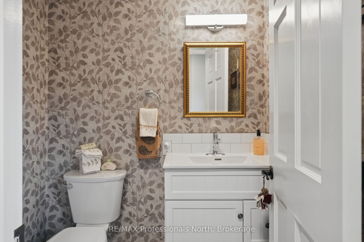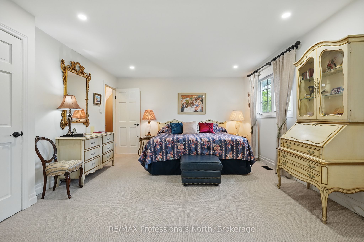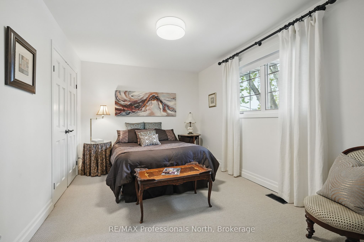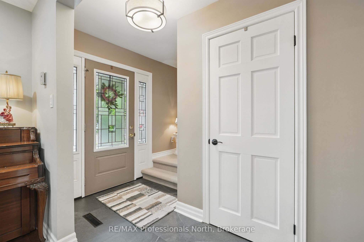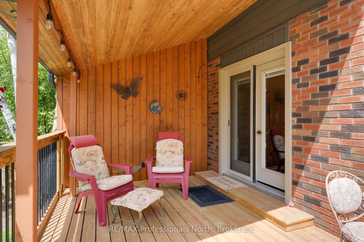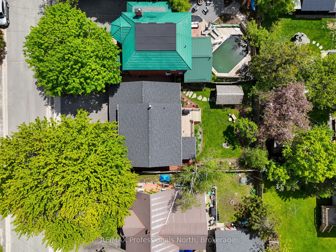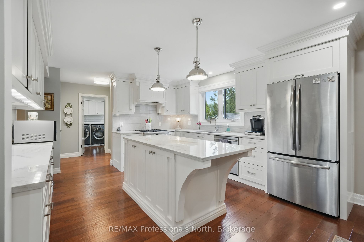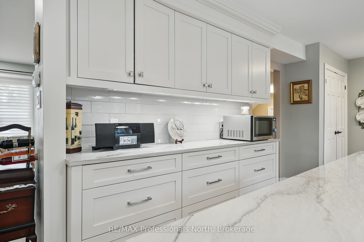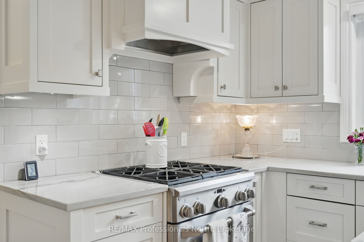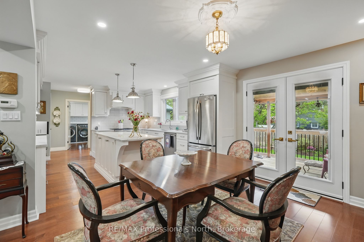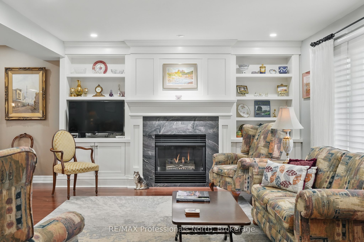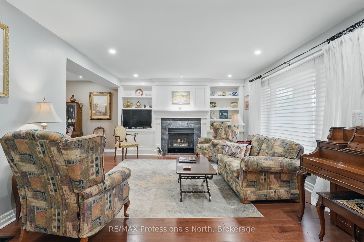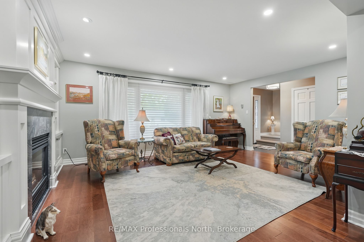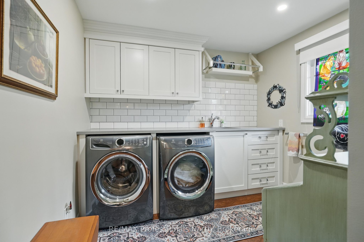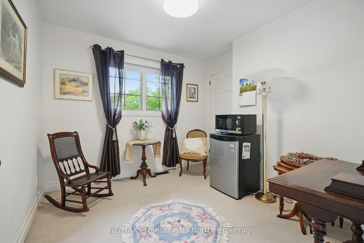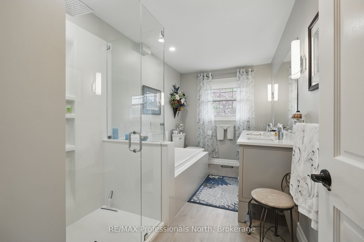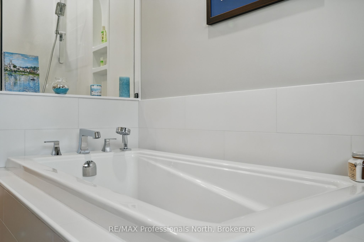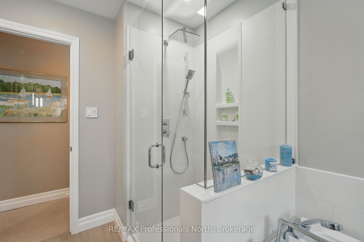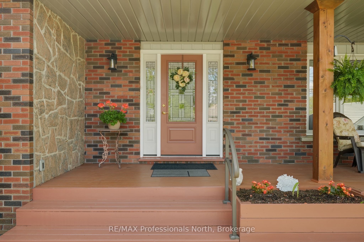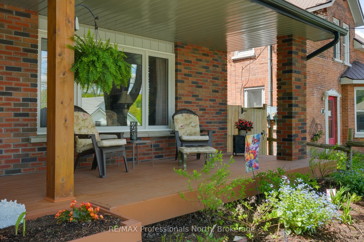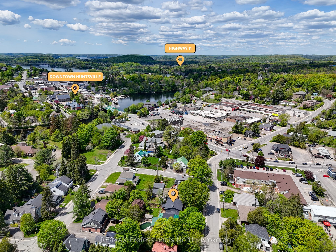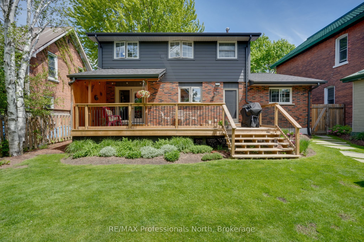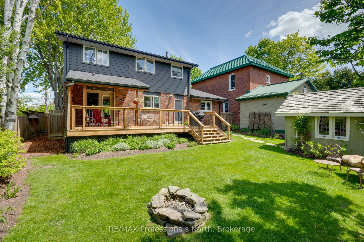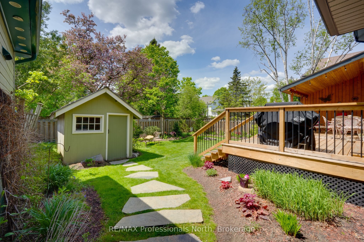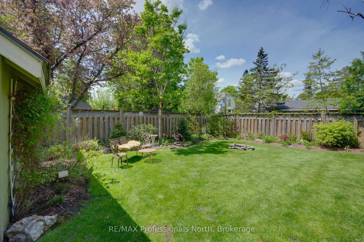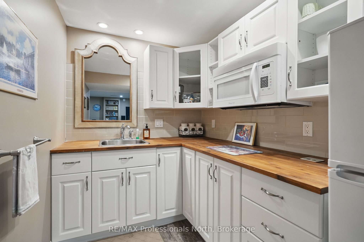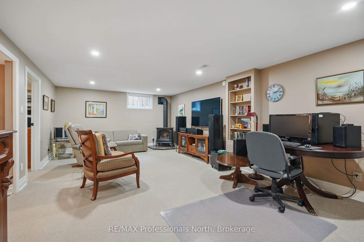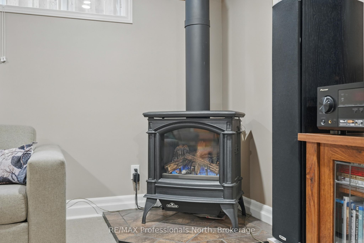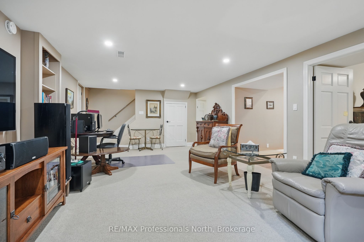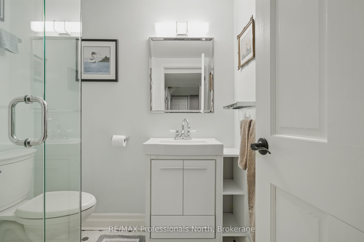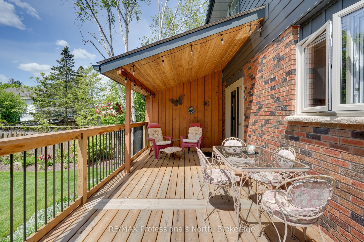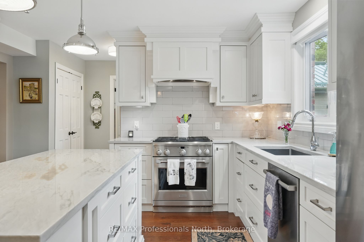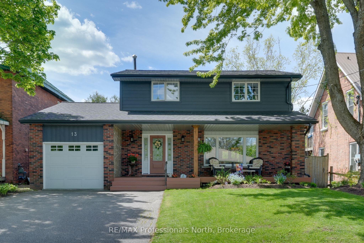
$829,900
Est. Payment
$3,170/mo*
*Based on 20% down, 4% interest, 30-year term
Listed by RE/MAX Professionals North
Detached•MLS #X12173448•New
Price comparison with similar homes in Huntsville
Compared to 20 similar homes
-33.8% Lower↓
Market Avg. of (20 similar homes)
$1,254,130
Note * Price comparison is based on the similar properties listed in the area and may not be accurate. Consult licences real estate agent for accurate comparison
Room Details
| Room | Features | Level |
|---|---|---|
Living Room 5.75 × 4.41 m | Main | |
Dining Room 3.58 × 3.28 m | Main | |
Kitchen 3.94 × 3.79 m | Main | |
Bedroom 3.02 × 2.93 m | Second | |
Bedroom 2 4.78 × 2.93 m | Second | |
Primary Bedroom 6.31 × 4.08 m | Second |
Client Remarks
Welcome to this charming 2-story home nestled on one of Huntsville's most sought-after streets. Here, life seamlessly blends tranquility with modern conveniences. Just a leisurely stroll to the end of the quiet street offers exclusive access to Fairy Lake - perfect for a refreshing swim, a serene paddle, or simply soaking in the beauty of Muskoka. Inside, the upper level boasts three airy bedrooms, all steps away from a thoughtfully designed bathroom that combines style and functionality. On the main floor, culinary dreams come live in the upgraded kitchen. Gleaming quartzite counters, a sprawling island, and natural gas cooking cater to the gourmet chef in the family. Adjacent dining and living spaces exude warmth, anchored by a granite-trimmed natural gas fireplace with custom built-ins. Terrace doors lead to a covered rear deck, overlooking professionally landscaped perennial gardens and a lush lawn - your private oasis for morning coffee or evening wine. The lower level is an entertainer's delight or a haven for extended family. A kitchenette, a cozy fourth bedroom, a third bath, and a spacious recreation room provide endless possibilities. A cold room awaits your preserves (and, of course, your wine collection!). This home is impeccably kept, a true testament to pride of ownership. Whether it is lake access, the enchanting gardens, or the inviting spaces, every corner invites you to create new Muskoka memories.
About This Property
13 Fairy Avenue, Huntsville, P1H 1G7
Home Overview
Basic Information
Walk around the neighborhood
13 Fairy Avenue, Huntsville, P1H 1G7
Shally Shi
Sales Representative, Dolphin Realty Inc
English, Mandarin
Residential ResaleProperty ManagementPre Construction
Mortgage Information
Estimated Payment
$0 Principal and Interest
 Walk Score for 13 Fairy Avenue
Walk Score for 13 Fairy Avenue

Book a Showing
Tour this home with Shally
Frequently Asked Questions
Can't find what you're looking for? Contact our support team for more information.
See the Latest Listings by Cities
1500+ home for sale in Ontario

Looking for Your Perfect Home?
Let us help you find the perfect home that matches your lifestyle
