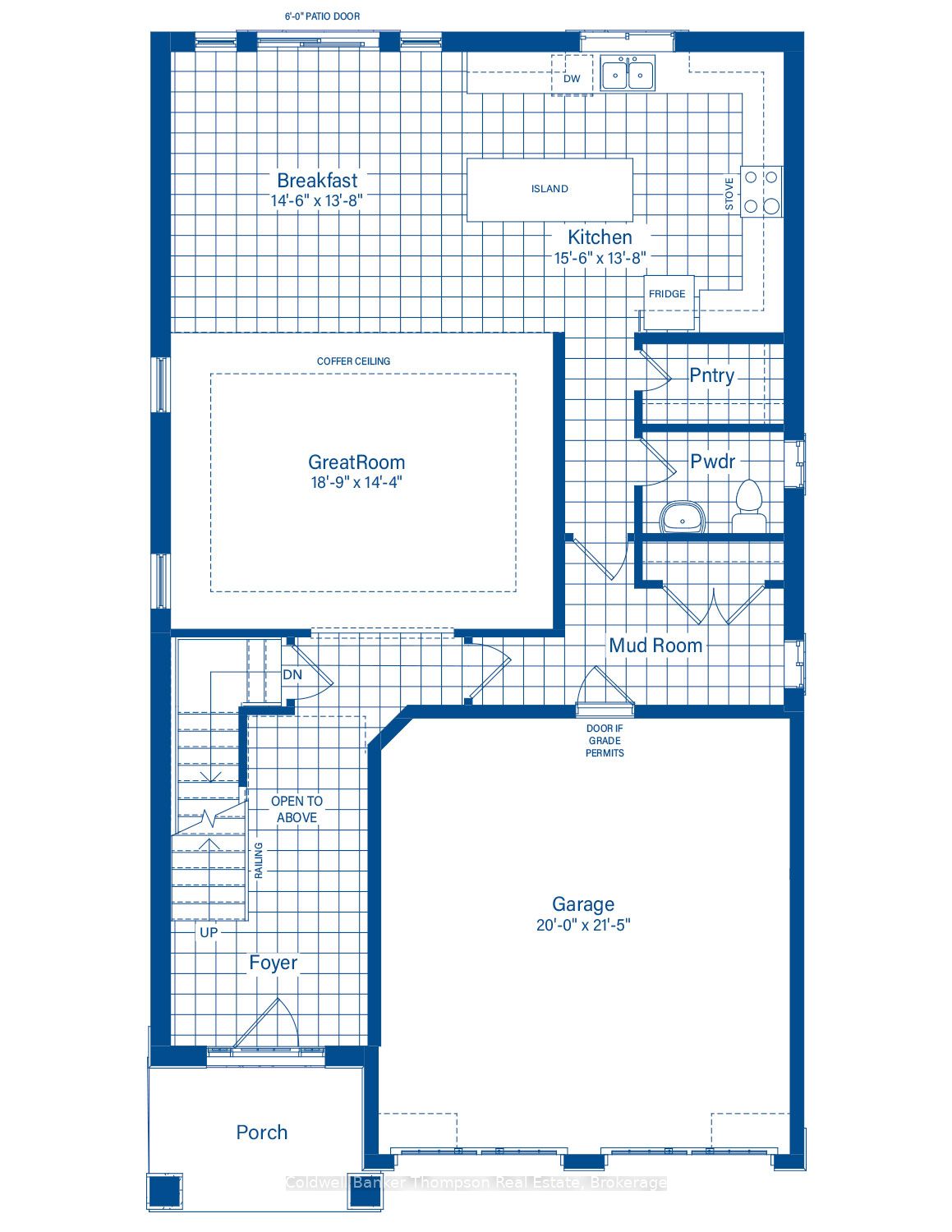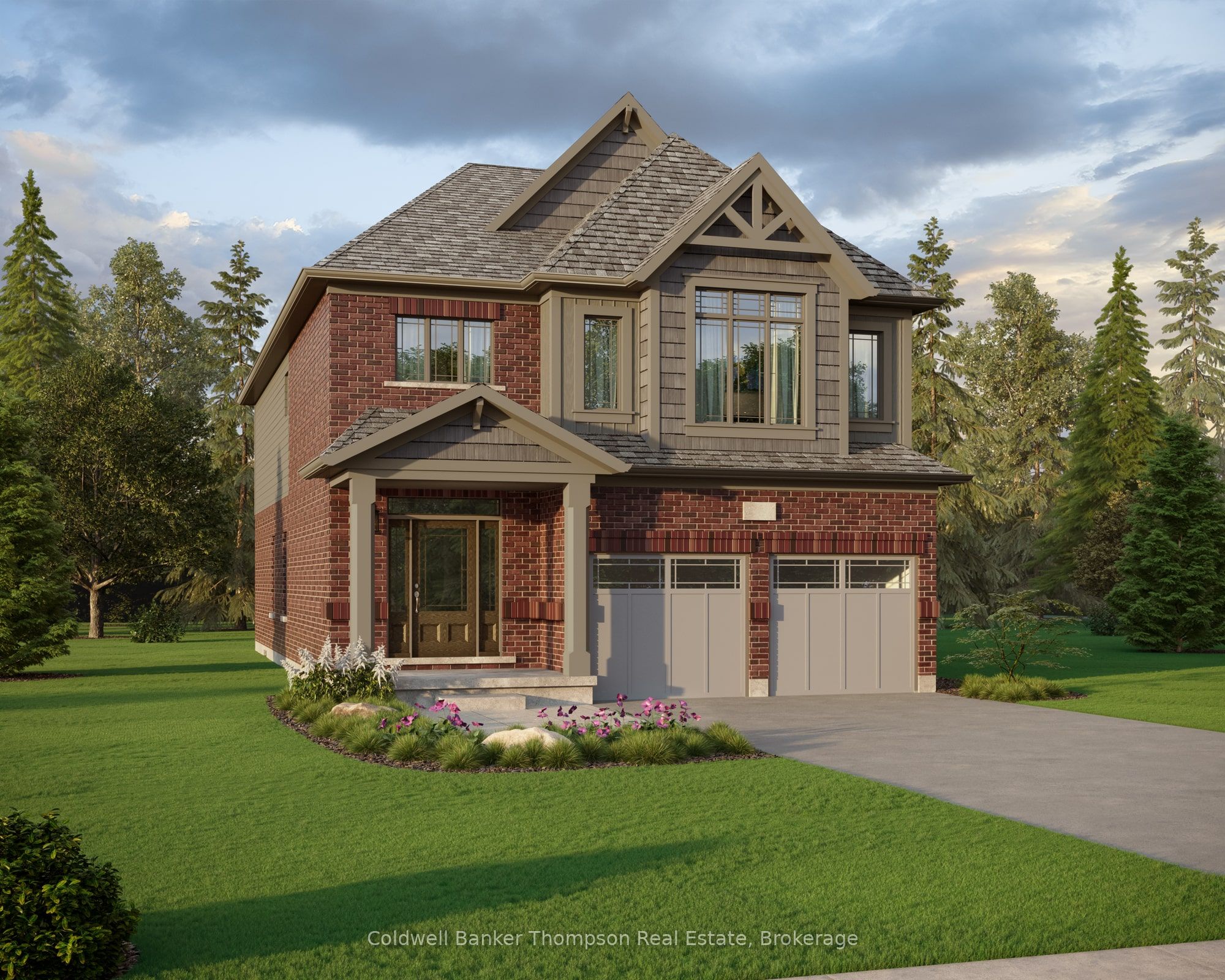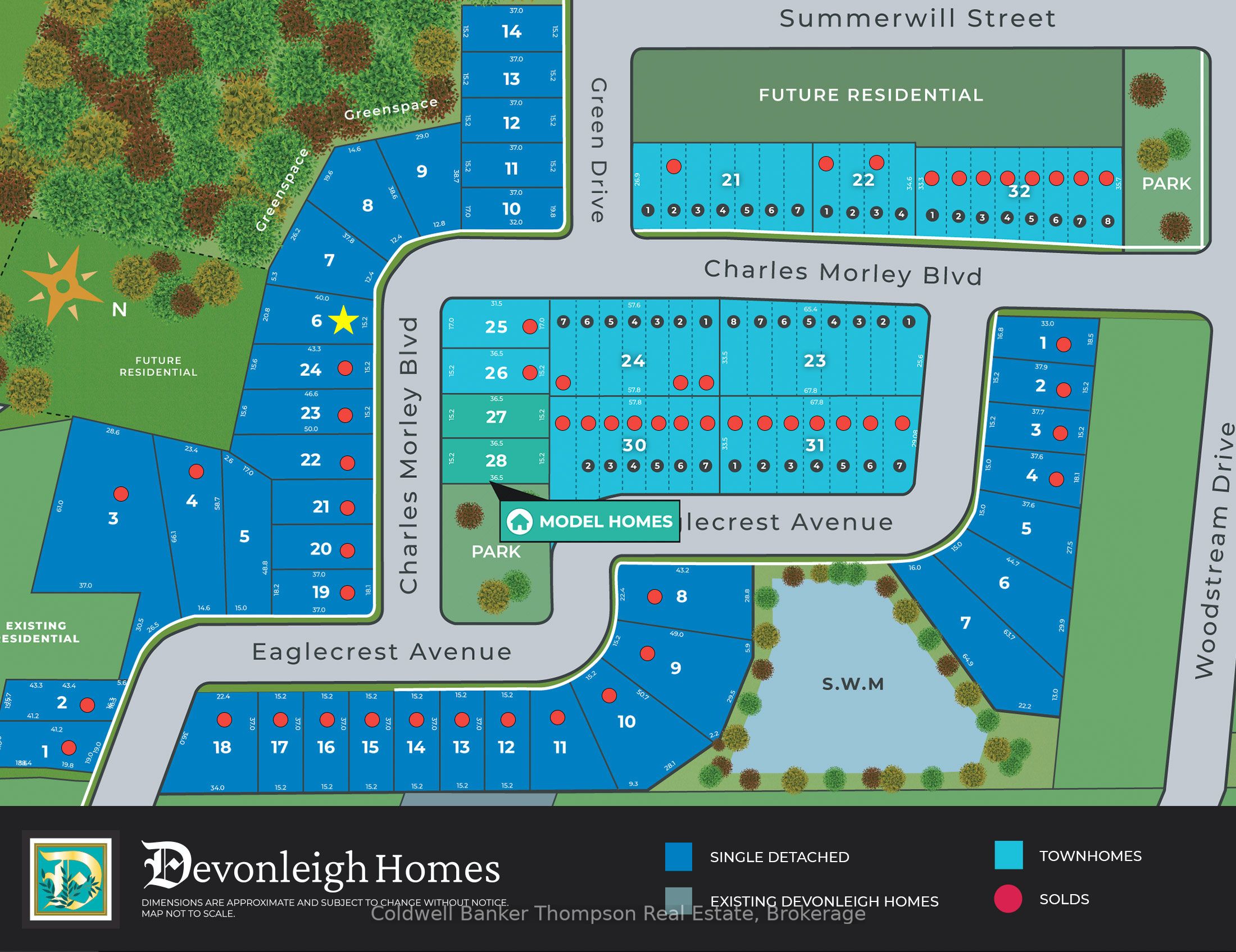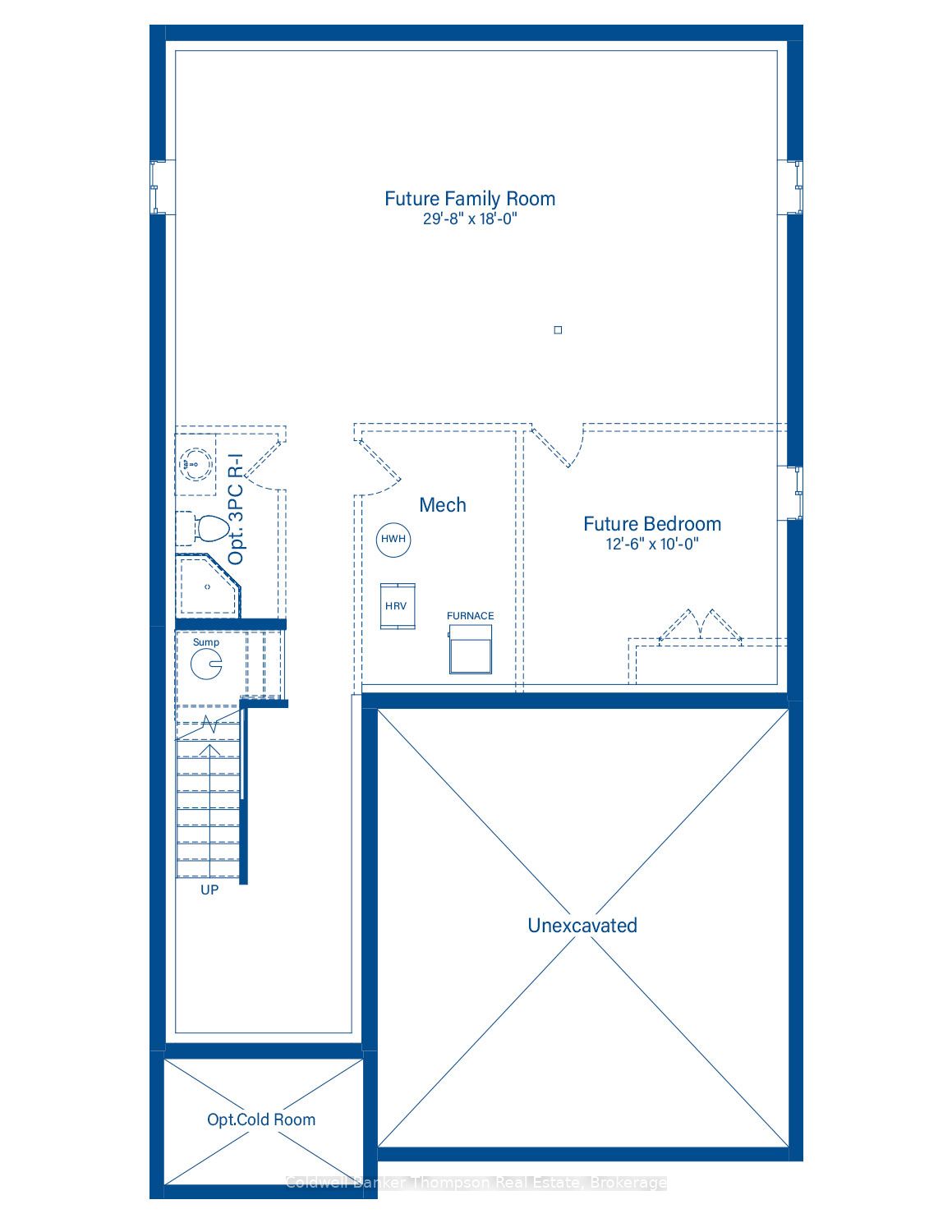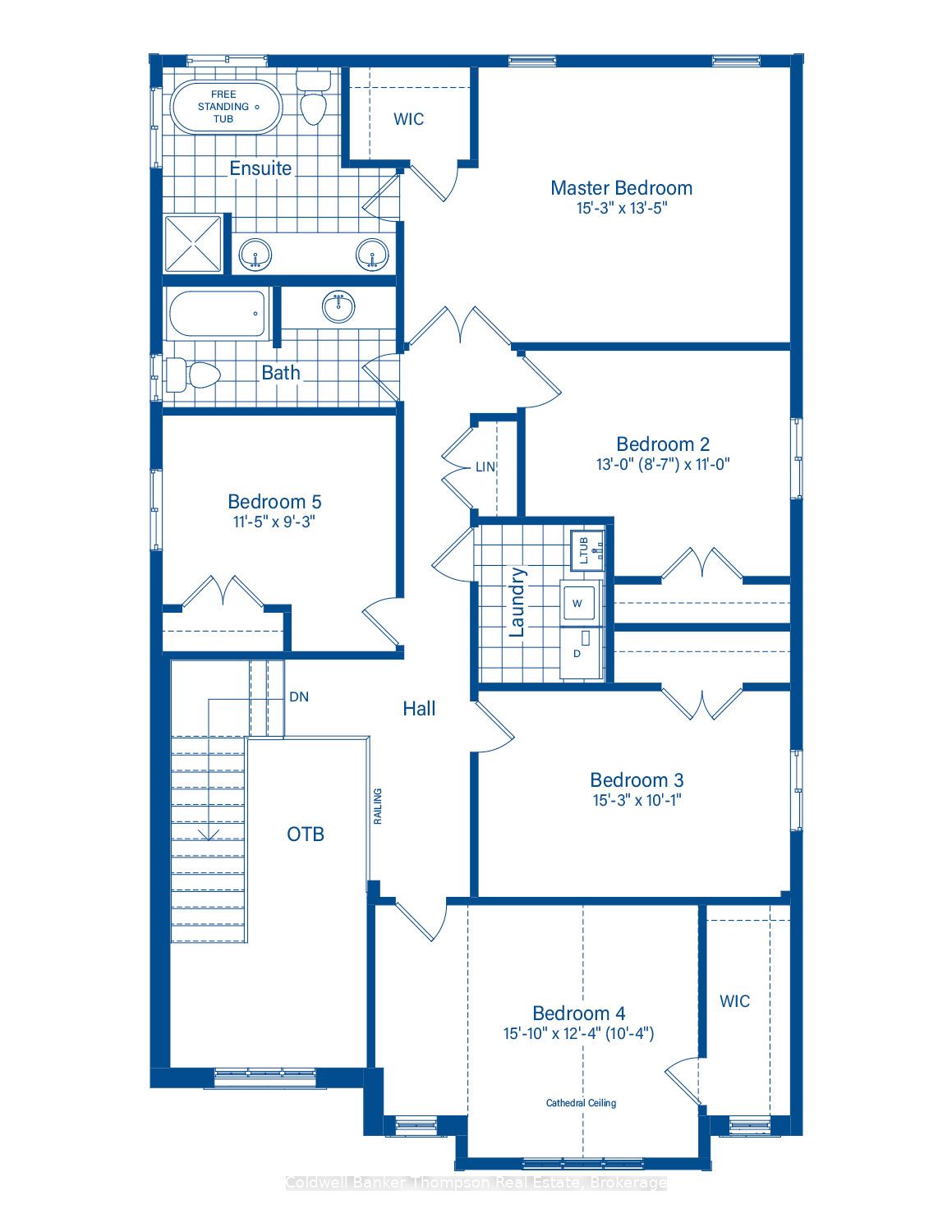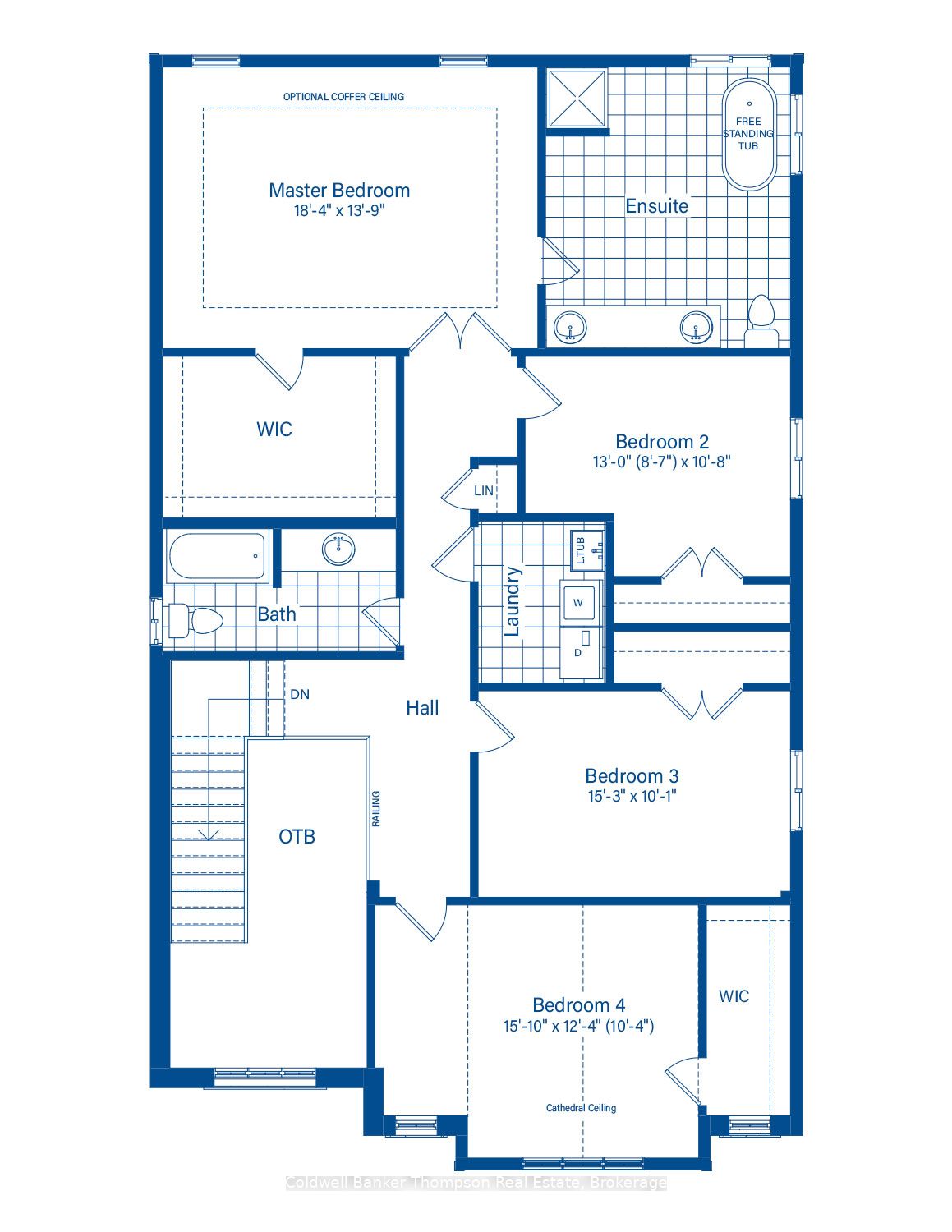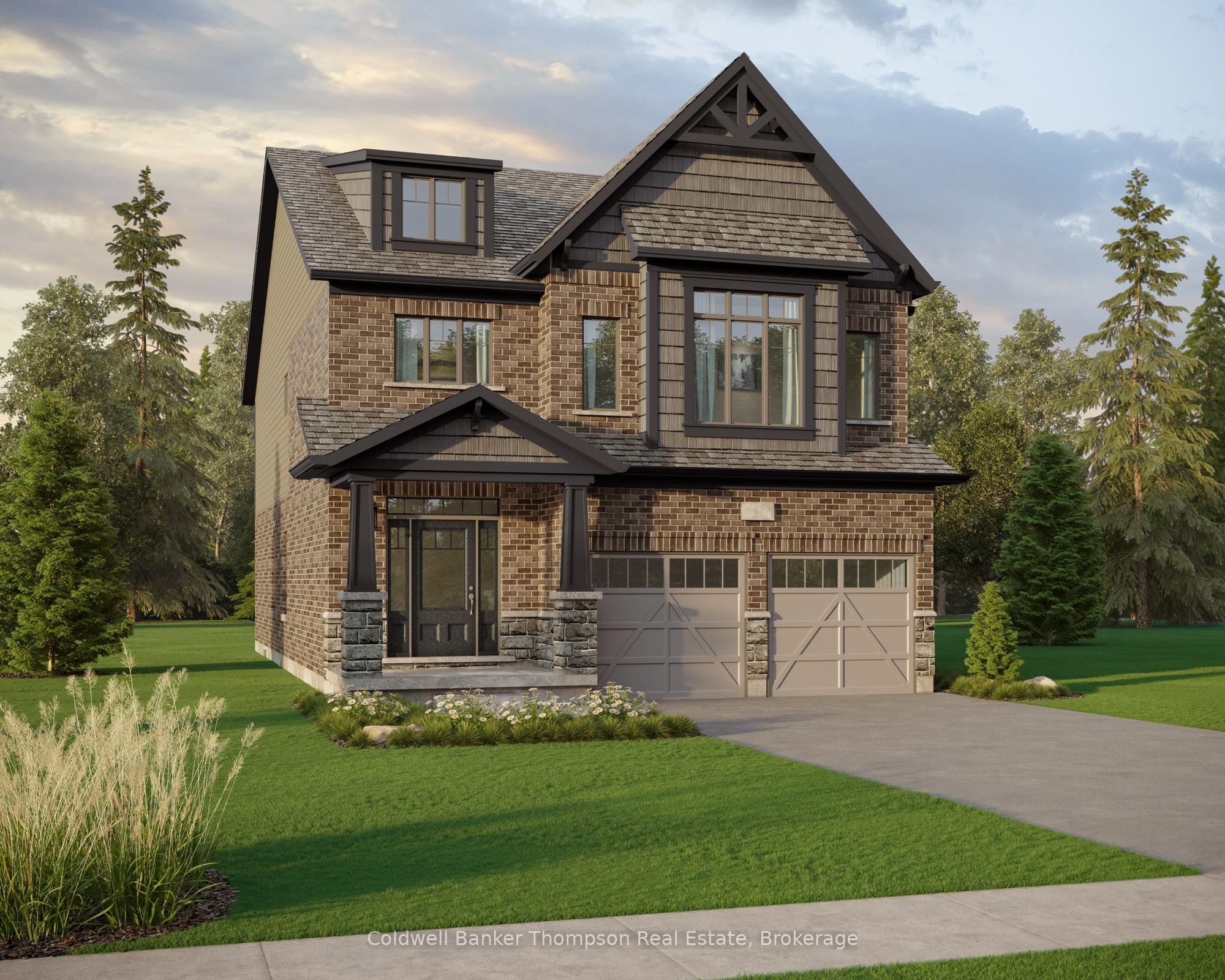
$949,900
Est. Payment
$3,628/mo*
*Based on 20% down, 4% interest, 30-year term
Listed by Coldwell Banker Thompson Real Estate
Detached•MLS #X12100713•New
Price comparison with similar homes in Huntsville
Compared to 23 similar homes
-32.4% Lower↓
Market Avg. of (23 similar homes)
$1,404,622
Note * Price comparison is based on the similar properties listed in the area and may not be accurate. Consult licences real estate agent for accurate comparison
Room Details
| Room | Features | Level |
|---|---|---|
Kitchen 4.72 × 4.16 m | Main | |
Bedroom 4.82 × 3.75 m | Second | |
Bedroom 4.64 × 3.07 m | Second | |
Bedroom 3.96 × 3.25 m | Second | |
Primary Bedroom 5.58 × 4.19 m | Second |
Client Remarks
*NEW RELEASE* *Available for Purchase on a First Come First Serve basis* *Other floor plans are available for this lot* Welcome to the Woodstream community, where this beautifully crafted Clydesdale II floor plan by Devonleigh Homes delivers a perfect blend of elegance, space, and thoughtful design. This impressive two-storey home offers 2,775 square feet of well-appointed living space, ideal for growing families or those who love to entertain. From the moment you step inside, you're greeted by a dramatic two-storey foyer with a sweeping grand staircase that sets the tone for the rest of the home. The main floor features a spacious mudroom with inside access to the double car attached garage, a bright and inviting great room, and a modern kitchen complete with a central island, walk-in pantry, and an adjoining breakfast area thats perfect for casual family meals. A stylish 2-piece powder room completes the main level.Upstairs, the home offers four generously sized bedrooms, with the option to upgrade to a five-bedroom layout to suit your needs. The primary suite is a private retreat, featuring a luxurious 5-piece ensuite, while a well-appointed 4-piece guest bathroom serves the additional bedrooms. A second-floor laundry room adds everyday convenience and efficiency. The walkout basement provides ample opportunity for future finishing, offering extra living space or storage as needed. The exterior showcases timeless curb appeal with a sophisticated blend of neutral-toned brick, stone, and vinyl siding, making this home as striking on the outside as it is functional on the inside. Built with quality craftsmanship, this home also comes with the added peace of mind of a Tarion warranty.
About This Property
13 Charles Morley Boulevard, Huntsville, P1H 0G5
Home Overview
Basic Information
Walk around the neighborhood
13 Charles Morley Boulevard, Huntsville, P1H 0G5
Shally Shi
Sales Representative, Dolphin Realty Inc
English, Mandarin
Residential ResaleProperty ManagementPre Construction
Mortgage Information
Estimated Payment
$0 Principal and Interest
 Walk Score for 13 Charles Morley Boulevard
Walk Score for 13 Charles Morley Boulevard

Book a Showing
Tour this home with Shally
Frequently Asked Questions
Can't find what you're looking for? Contact our support team for more information.
See the Latest Listings by Cities
1500+ home for sale in Ontario

Looking for Your Perfect Home?
Let us help you find the perfect home that matches your lifestyle
