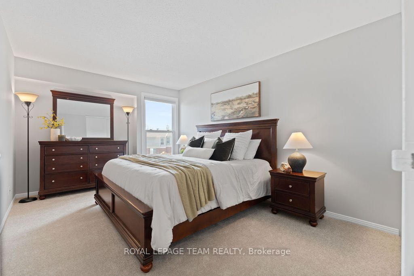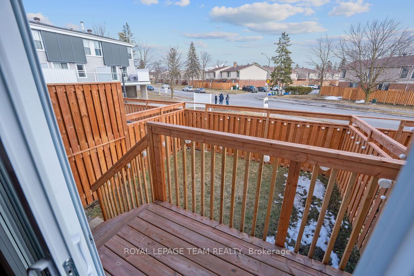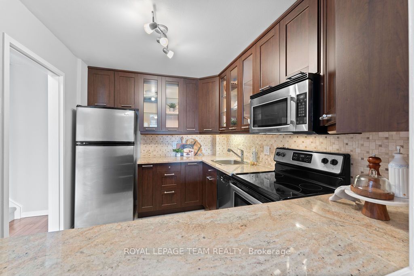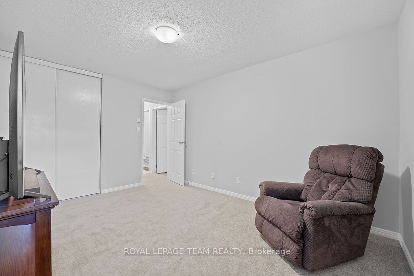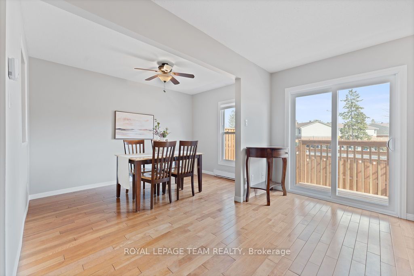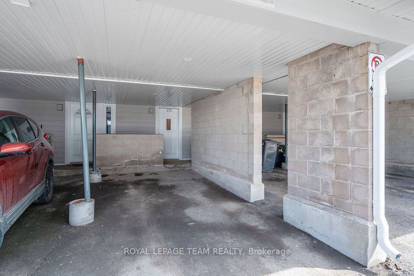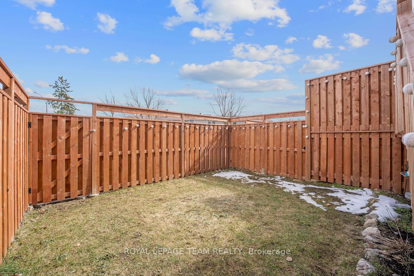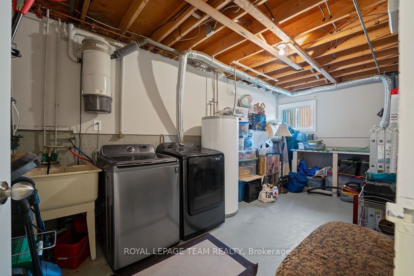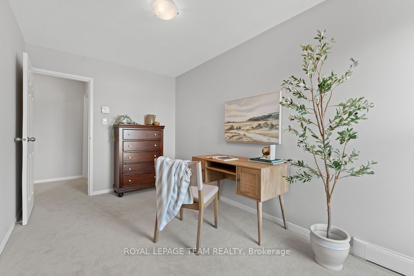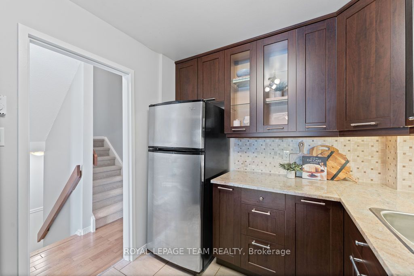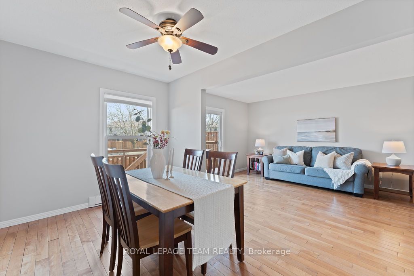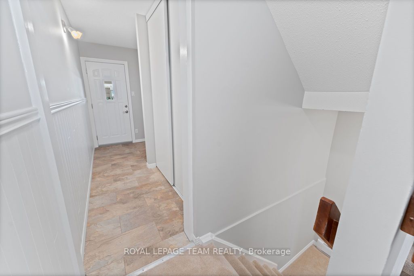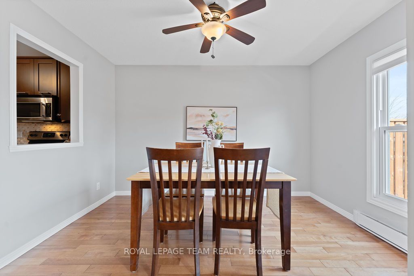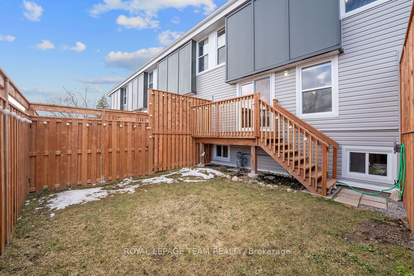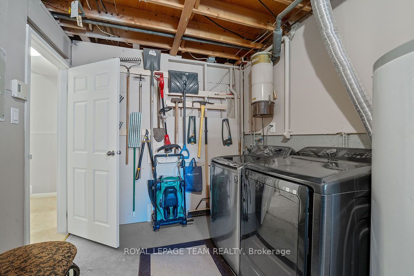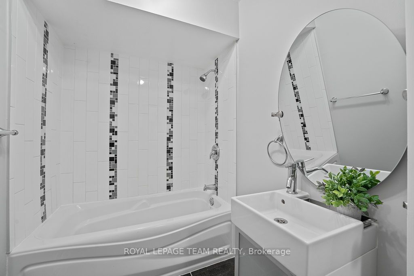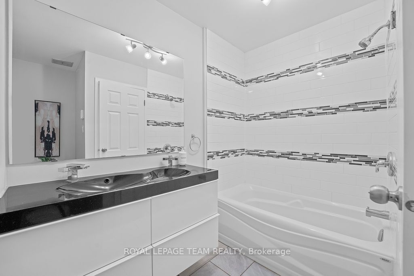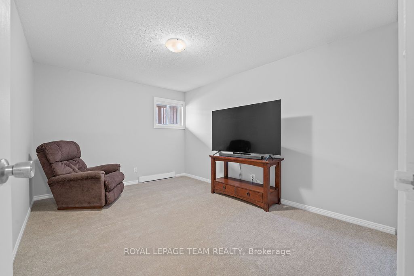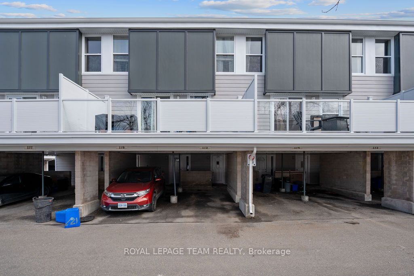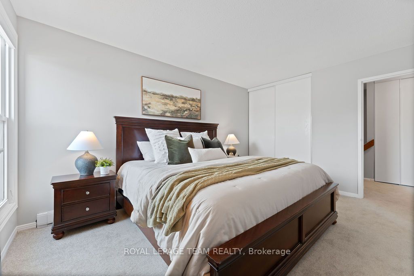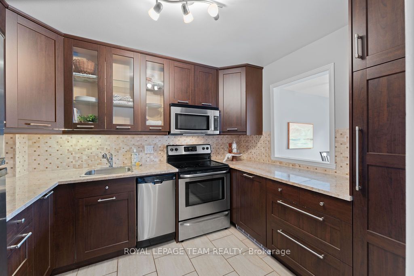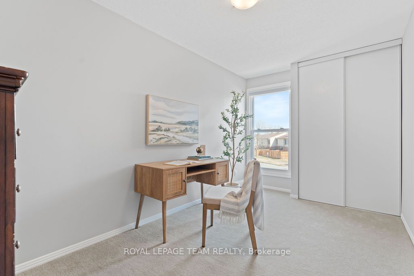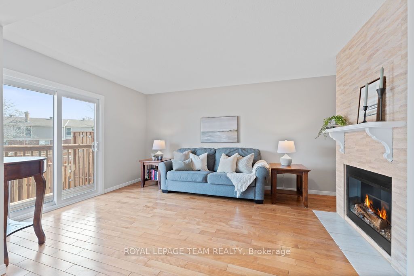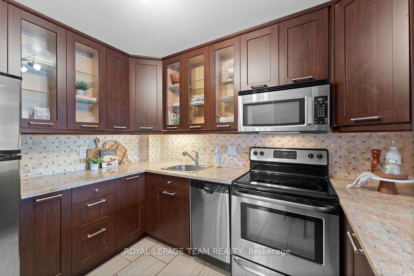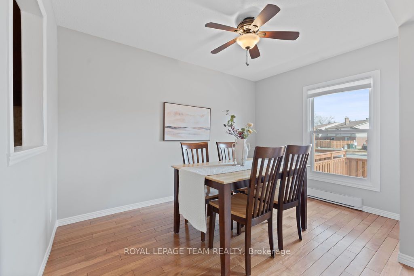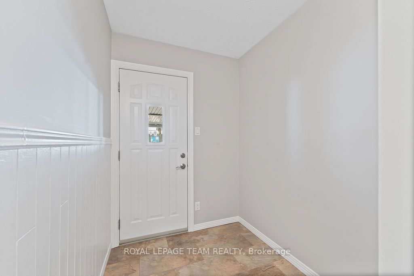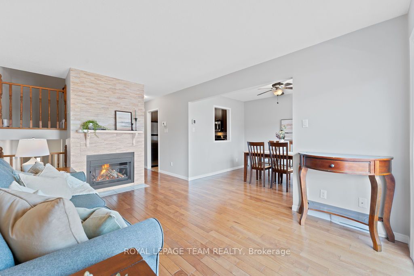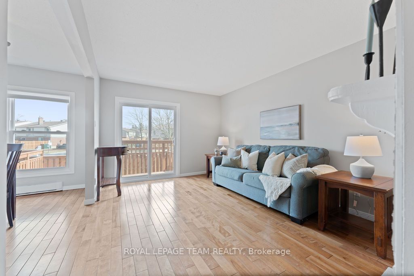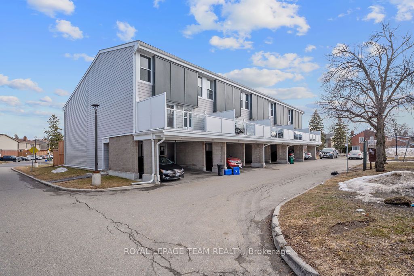
$399,999
Est. Payment
$1,528/mo*
*Based on 20% down, 4% interest, 30-year term
Listed by ROYAL LEPAGE TEAM REALTY
Condo Townhouse•MLS #X12047822•New
Included in Maintenance Fee:
Water
Building Insurance
Parking
Room Details
| Room | Features | Level |
|---|---|---|
Bedroom 4.203 × 3.168 m | Basement | |
Living Room 4.94 × 3.145 m | Gas FireplaceHardwood FloorOverlooks Backyard | Main |
Dining Room 2.456 × 3.589 m | Hardwood Floor | Main |
Kitchen 2.452 × 3.144 m | Granite Counters | Main |
Primary Bedroom 4.602 × 3.184 m | Upper | |
Bedroom 4.255 × 2.456 m | Upper |
Client Remarks
Completely updated and immaculately maintained townhome in Hunt Club! Welcome home to this lovely 3 bed, 2 full bathroom condo complete with a car port and fully fenced backyard. Recent (2025) updates include: BRAND NEW electric fireplace insert, the entire unit has also been FRESHLY PAINTED top to bottom with brand new carpets, blinds / shades. Covered parking is a MUST in unpredictable Canadian weather! Private carport & entryway lead you into a home that feels like new. The kitchen shines with its granite counters, stainless steel appliances, elevated cabinetry w/ under mount lighting and glass casings. Natural light fills the dining & living rooms looking over the great southeast facing backyard with updated deck & fencing. The cozy, yet spacious main floor living space is complete with a new electric fireplace insert + feature surround & mantle. Two spacious bedrooms & a 3pc family bathroom on the upper level give ample comfort. The lower level includes a bedroom, perfect for a game room or home office space, as well as a sizable laundry & utility room w/ storage solutions and a full bathroom. The exterior / building envelope was also completely redone in 2022.
About This Property
825 Cahill Drive, Hunt Club Windsor Park Village And Area, K1V 9N7
Home Overview
Basic Information
Walk around the neighborhood
825 Cahill Drive, Hunt Club Windsor Park Village And Area, K1V 9N7
Shally Shi
Sales Representative, Dolphin Realty Inc
English, Mandarin
Residential ResaleProperty ManagementPre Construction
Mortgage Information
Estimated Payment
$0 Principal and Interest
 Walk Score for 825 Cahill Drive
Walk Score for 825 Cahill Drive

Book a Showing
Tour this home with Shally
Frequently Asked Questions
Can't find what you're looking for? Contact our support team for more information.
See the Latest Listings by Cities
1500+ home for sale in Ontario

Looking for Your Perfect Home?
Let us help you find the perfect home that matches your lifestyle
