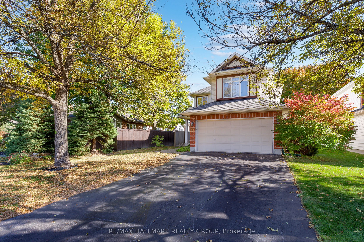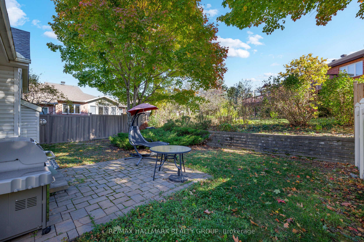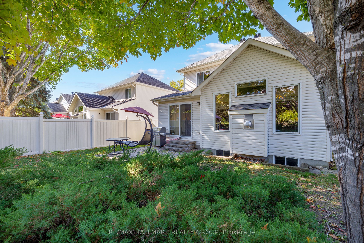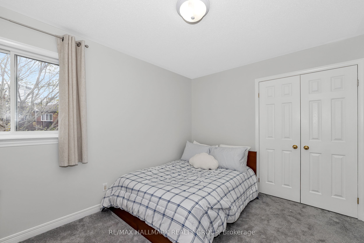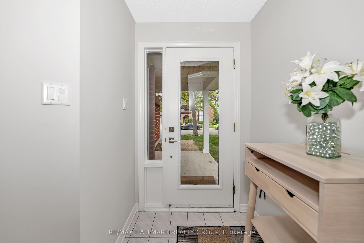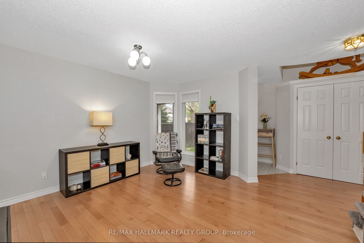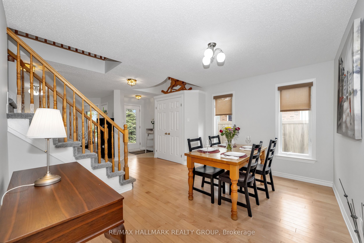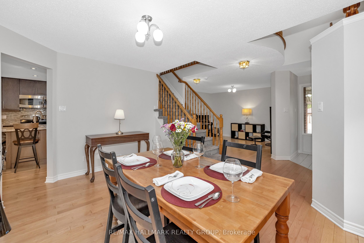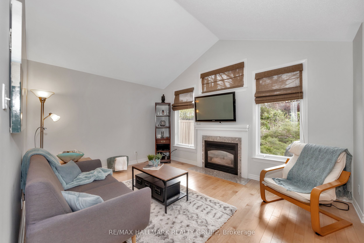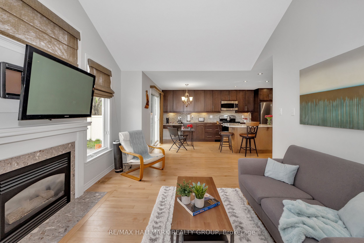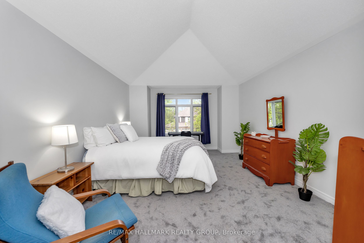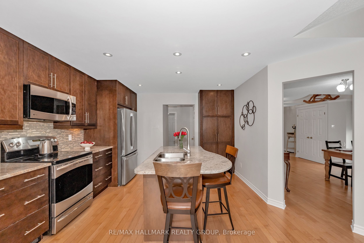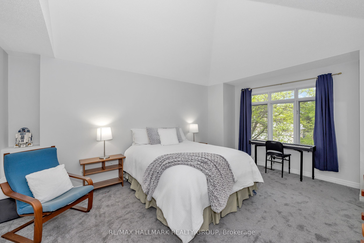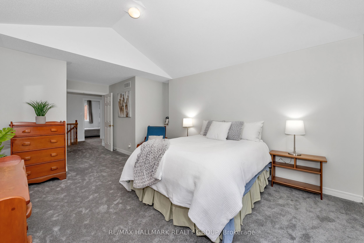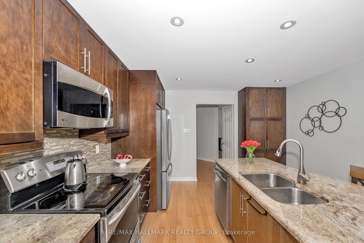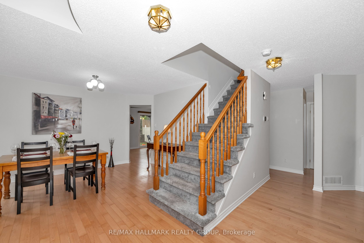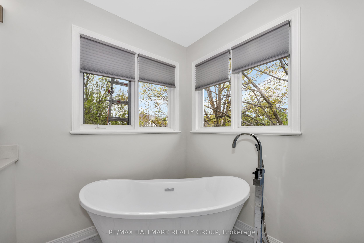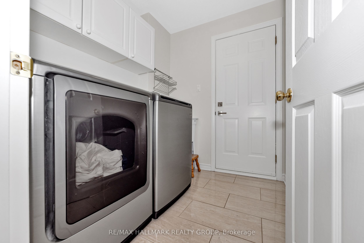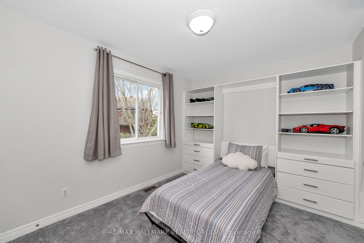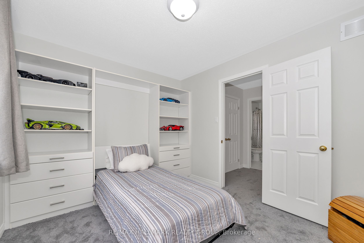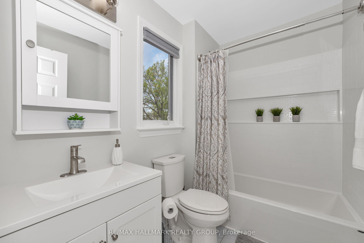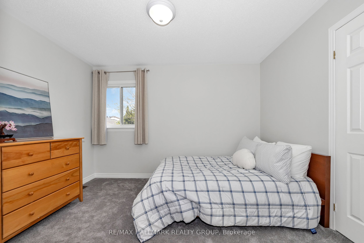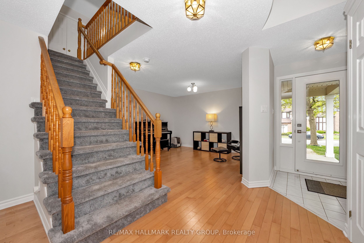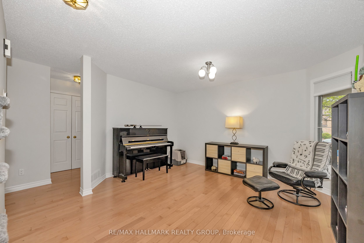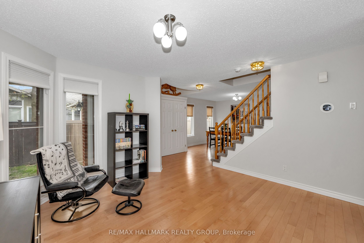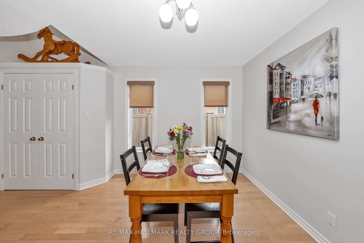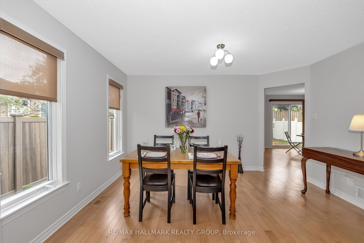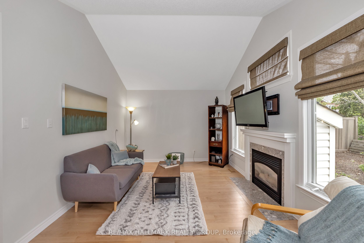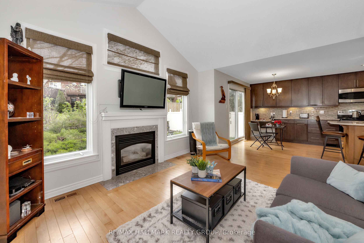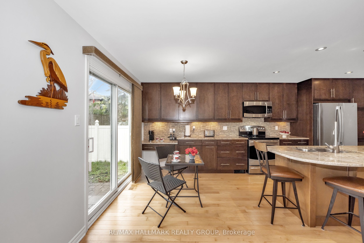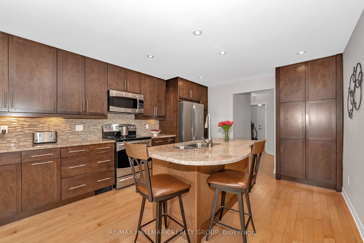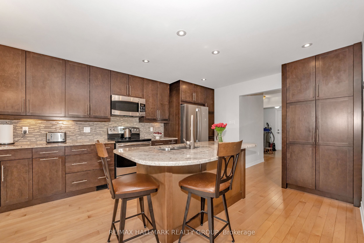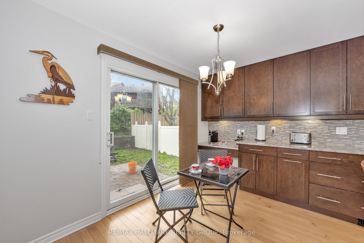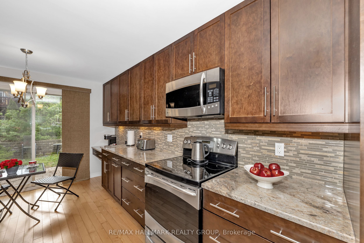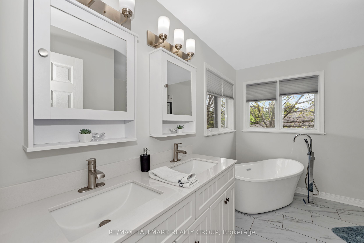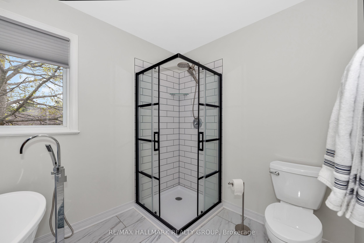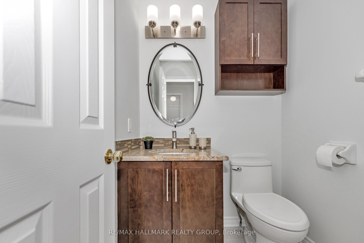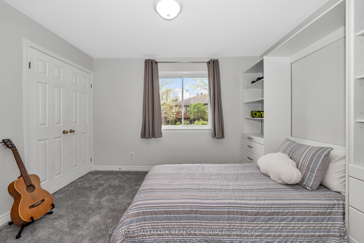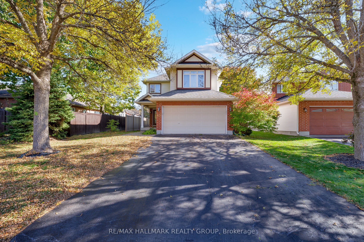
$949,000
Est. Payment
$3,625/mo*
*Based on 20% down, 4% interest, 30-year term
Listed by RE/MAX HALLMARK REALTY GROUP
Detached•MLS #X12154894•New
Room Details
| Room | Features | Level |
|---|---|---|
Living Room 4.27 × 3.05 m | Main | |
Dining Room 4.11 × 2.9 m | Main | |
Kitchen 3.73 × 3.35 m | Main | |
Primary Bedroom 5.11 × 3.86 m | Walk-In Closet(s) | Second |
Bedroom 2 3.56 × 2.9 m | Second | |
Bedroom 3 3.56 × 2.9 m | Second |
Client Remarks
Pride of ownership is evident as the original owners have beautifully maintained and highly upgraded their home near the river in Quinterra! See the long list of recent upgrades, over $100,000. Built by Tamarack and offering approx 2000 sgft of living space this home will charm you. Wonderful remodeled gourmet kitchen with a working island, pantry, opened to the family room and convenient access to the private and mostly fenced yard. The home features a spacious central hall plan and a large covered porch. The contemporary family room boasts vaulted ceilings and a gas fireplace and large windows to the garden. Upstairs, you'll find a private master bedroom with double entry doors, vaulted ceilings, and a new luxurious 5-piece ensuite, including a corner shower and tub, all bathed in natural light from large windows. The bright hallway features a curved balcony that overlooks the foyer. Additional highlights include an extra-large linen closet and second and third bedrooms with a full bathroom. Located just steps from the Rideau River, this home offers easy access to amenities, Mooney's Bay, Hunt Club Golf Course, the Ottawa Airport, and more! 24-hour irrevocable on all offers. Open House Sunday, May 18th From 2-4 p.m.
About This Property
61 Kimberwick Crescent, Hunt Club Windsor Park Village And Area, K1V 0W6
Home Overview
Basic Information
Walk around the neighborhood
61 Kimberwick Crescent, Hunt Club Windsor Park Village And Area, K1V 0W6
Shally Shi
Sales Representative, Dolphin Realty Inc
English, Mandarin
Residential ResaleProperty ManagementPre Construction
Mortgage Information
Estimated Payment
$0 Principal and Interest
 Walk Score for 61 Kimberwick Crescent
Walk Score for 61 Kimberwick Crescent

Book a Showing
Tour this home with Shally
Frequently Asked Questions
Can't find what you're looking for? Contact our support team for more information.
See the Latest Listings by Cities
1500+ home for sale in Ontario

Looking for Your Perfect Home?
Let us help you find the perfect home that matches your lifestyle
