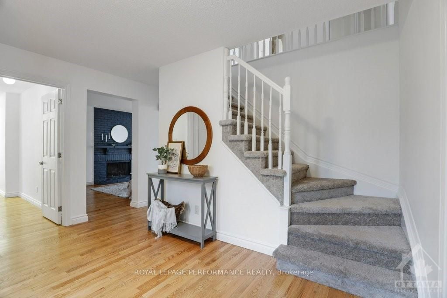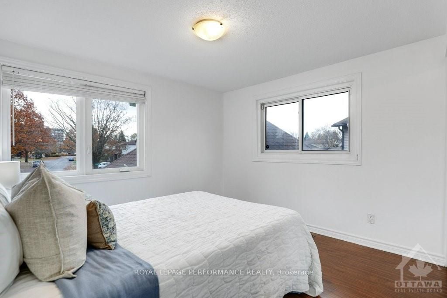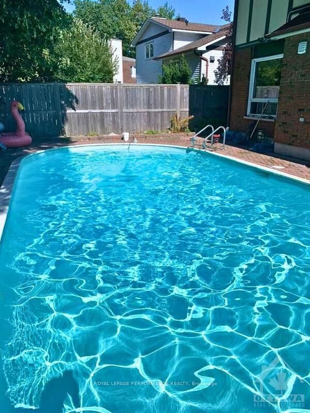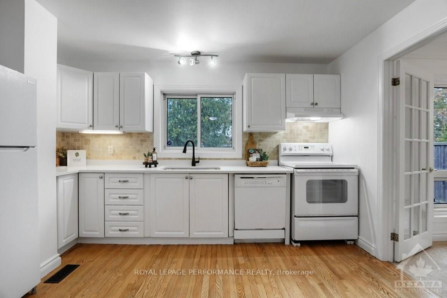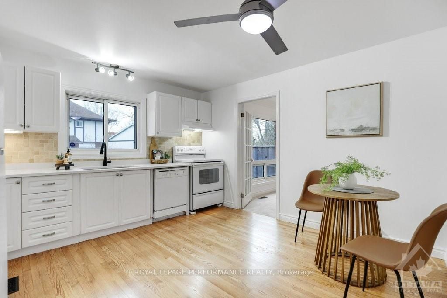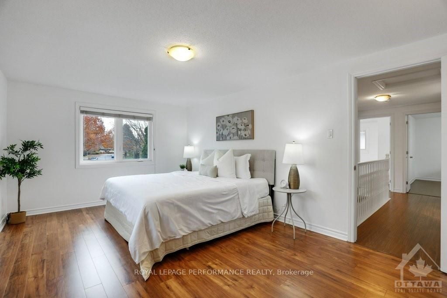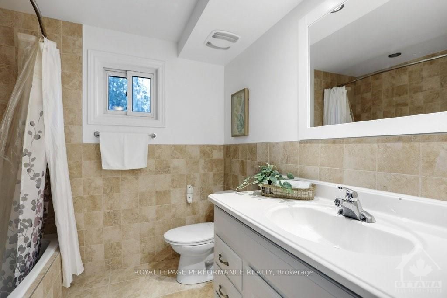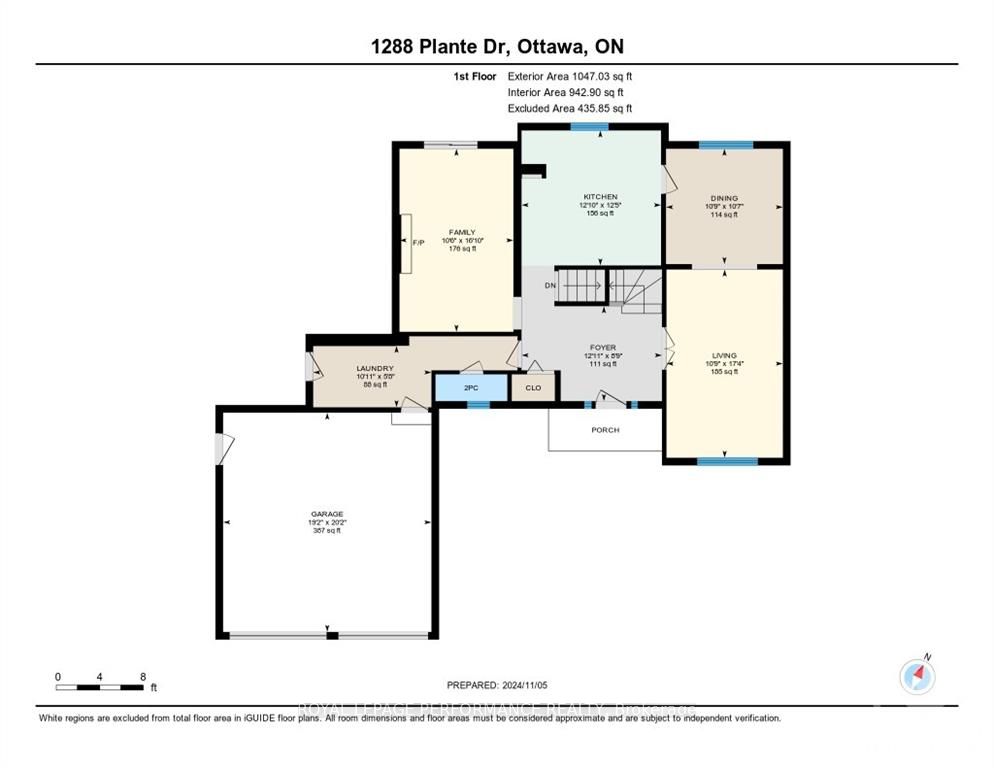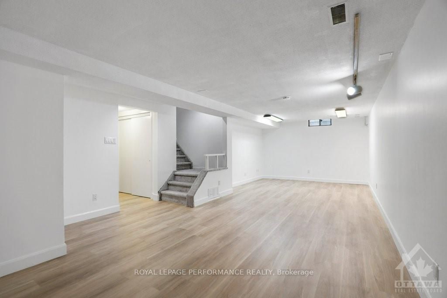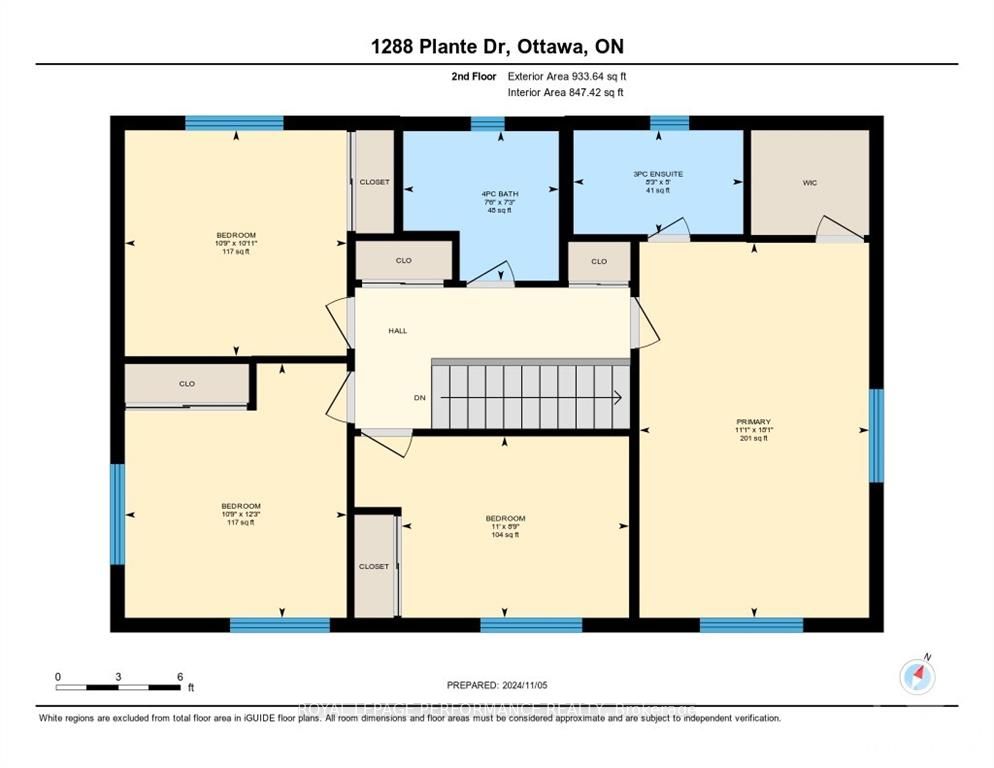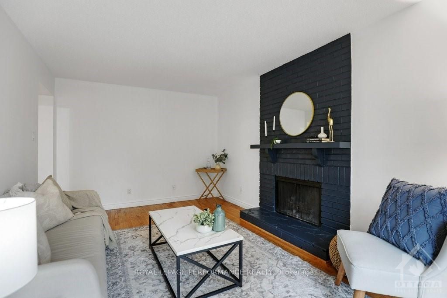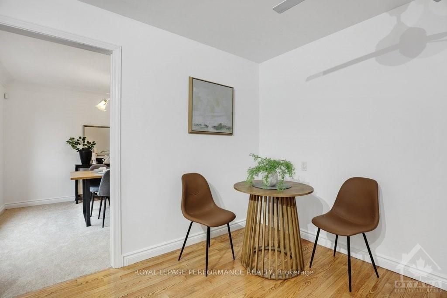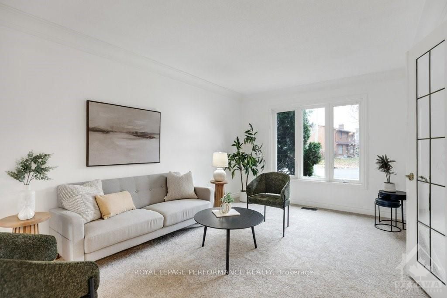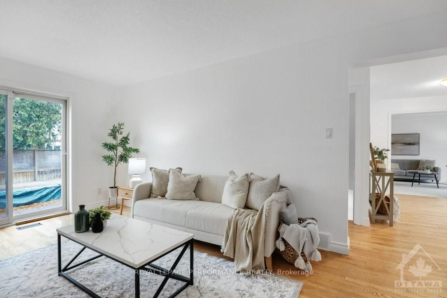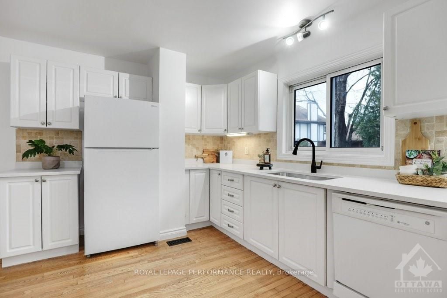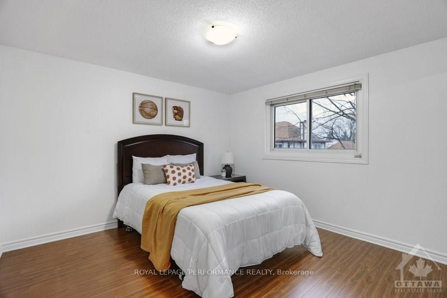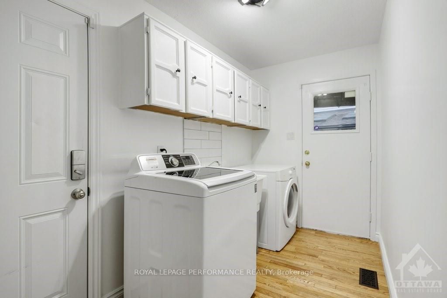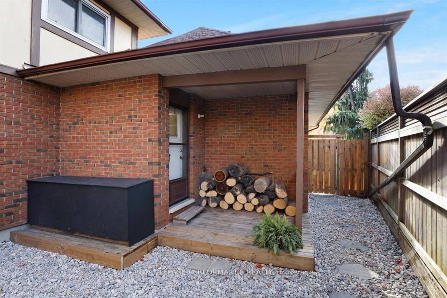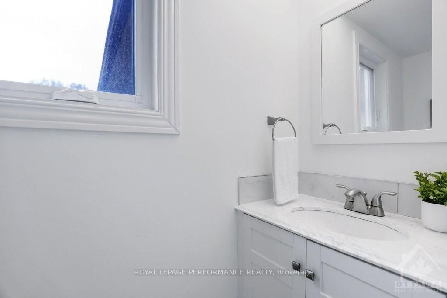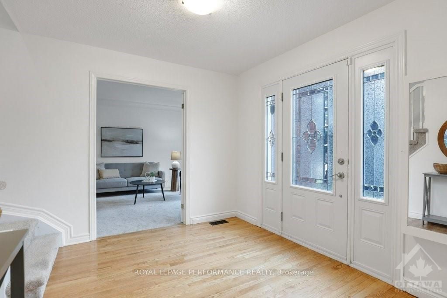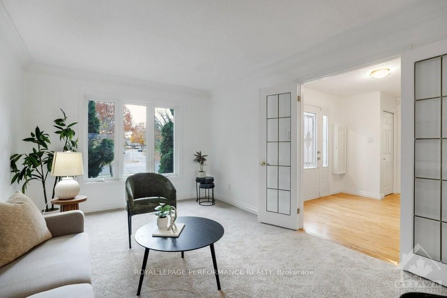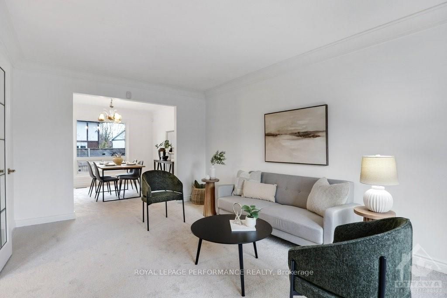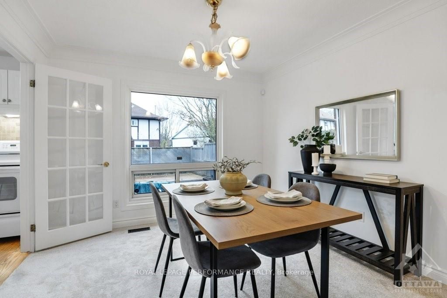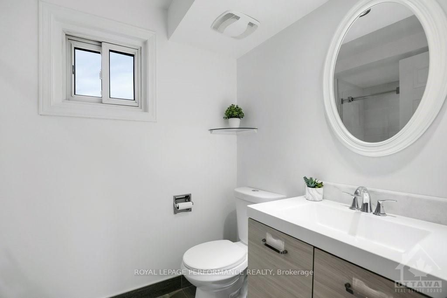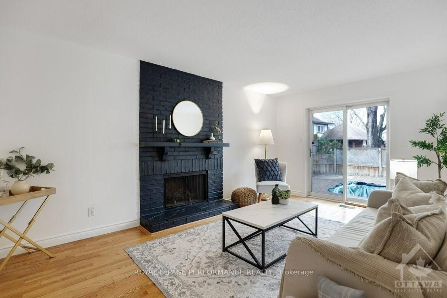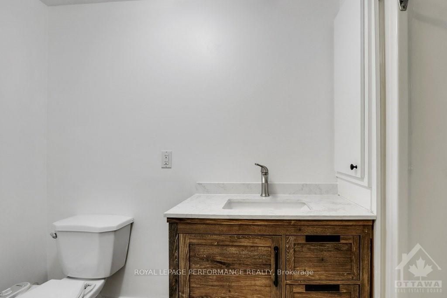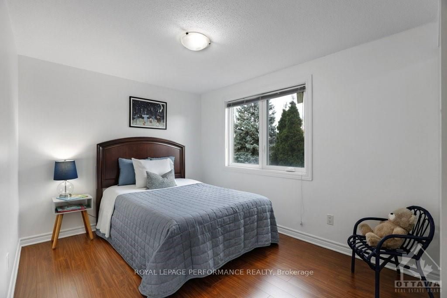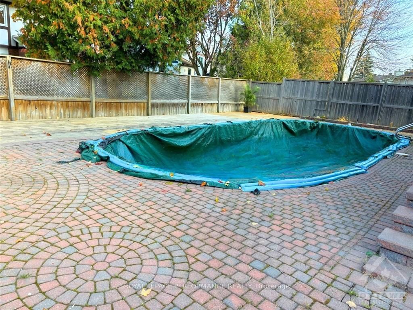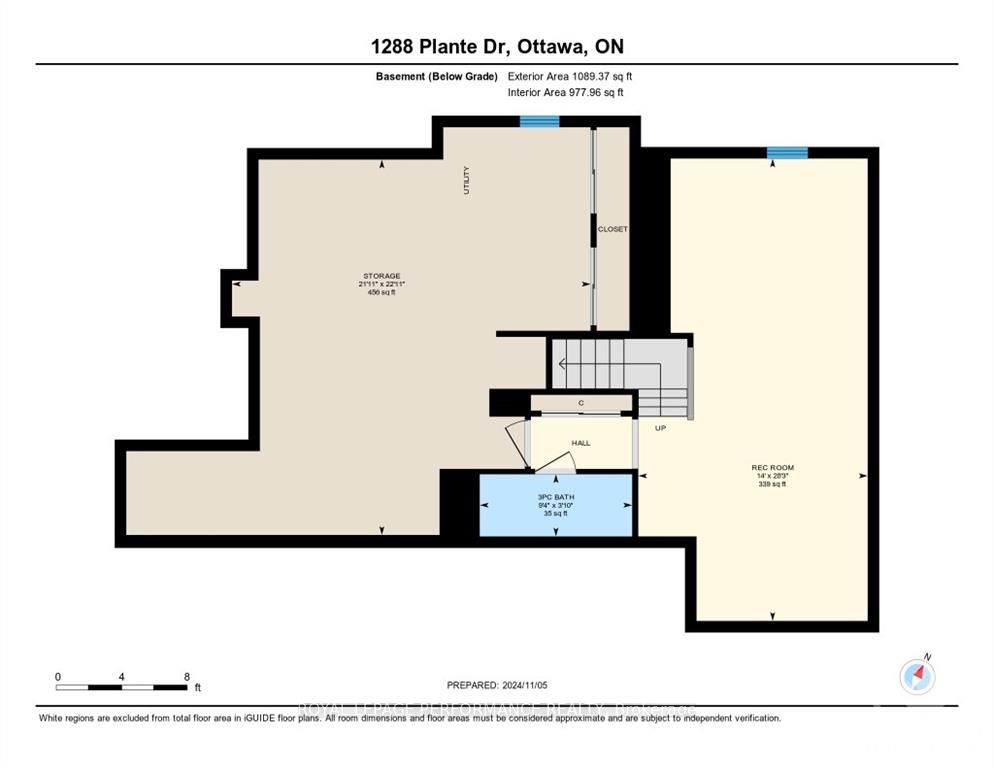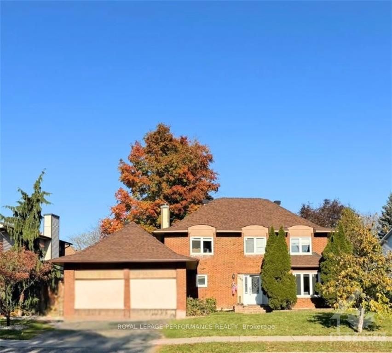
$899,000
Est. Payment
$3,434/mo*
*Based on 20% down, 4% interest, 30-year term
Listed by ROYAL LEPAGE PERFORMANCE REALTY
Detached•MLS #X10419023•Price Change
Room Details
| Room | Features | Level |
|---|---|---|
Living Room 5.28 × 3.27 m | Main | |
Dining Room 3.22 × 3.27 m | Main | |
Kitchen 3.78 × 3.91 m | Main | |
Primary Bedroom 5.51 × 3.37 m | Second | |
Bedroom 2.66 × 3.35 m | Second | |
Bedroom 3.73 × 3.27 m | Second |
Client Remarks
Welcome! Enjoy! Move right into this generous 4-bed, 3.5-bath Saratoga model by Sandbury, perfect for families seeking comfort and convenience. Bathed in sunshine, this smart floor plan features formal living and dining spaces and an eat-in kitchen. Additional family room enjoys a cozy wood-burning fireplace and patio doors leading to your own backyard oasis with a private, inground pool. Retreat to the large primary bedroom, featuring a 3pc ensuite & walk-in closet. 3 additional bedrooms and a 4-piece family bath ensure ample space for family & guests. Large fully finished basement with 3-piece bath offers additional flex space and room to expand. Parks, shopping, schools and public transportation nearby. 24hr irrevocable on all offers.
About This Property
1288 PLANTE Drive, Hunt Club Windsor Park Village And Area, K1V 9G2
Home Overview
Basic Information
Walk around the neighborhood
1288 PLANTE Drive, Hunt Club Windsor Park Village And Area, K1V 9G2
Shally Shi
Sales Representative, Dolphin Realty Inc
English, Mandarin
Residential ResaleProperty ManagementPre Construction
Mortgage Information
Estimated Payment
$0 Principal and Interest
 Walk Score for 1288 PLANTE Drive
Walk Score for 1288 PLANTE Drive

Book a Showing
Tour this home with Shally
Frequently Asked Questions
Can't find what you're looking for? Contact our support team for more information.
See the Latest Listings by Cities
1500+ home for sale in Ontario

Looking for Your Perfect Home?
Let us help you find the perfect home that matches your lifestyle
