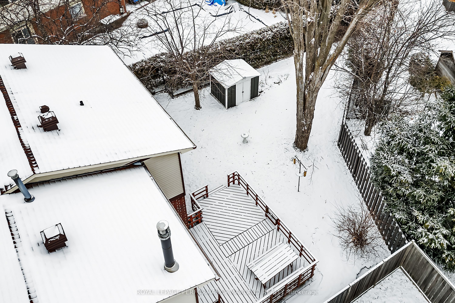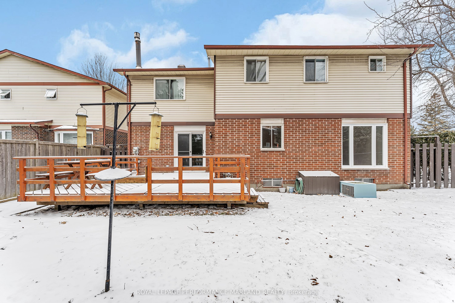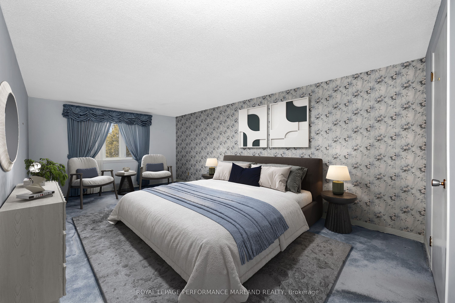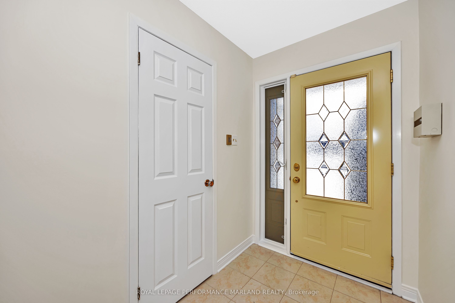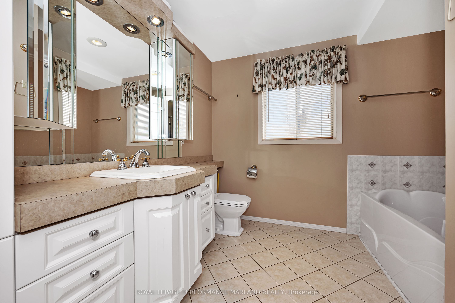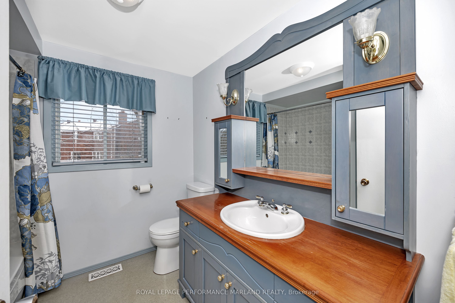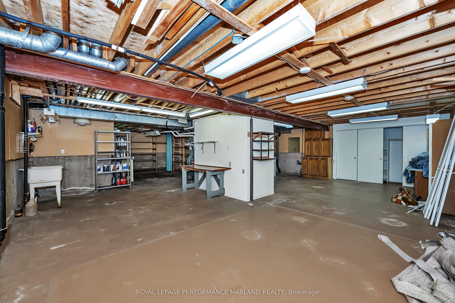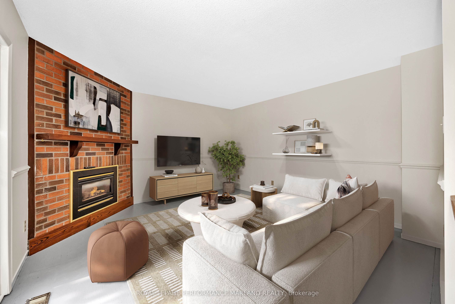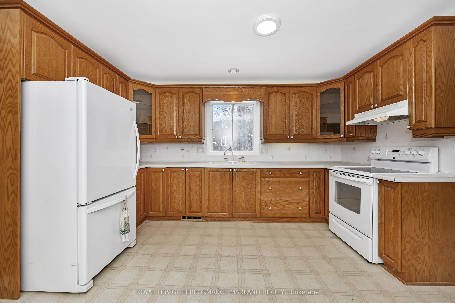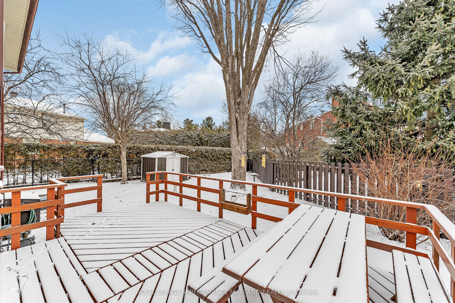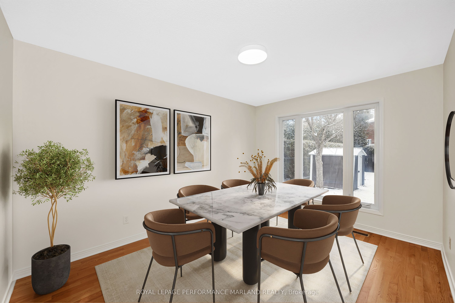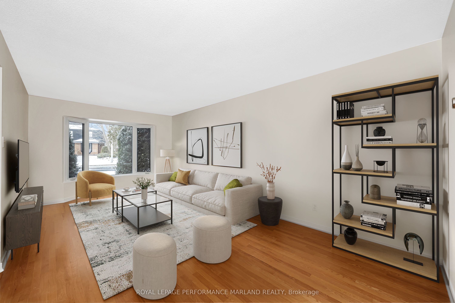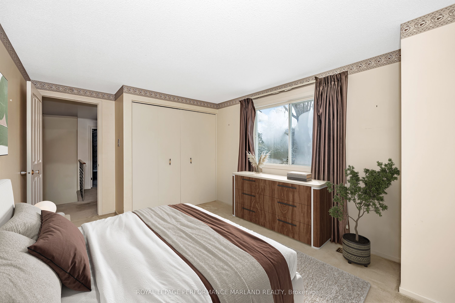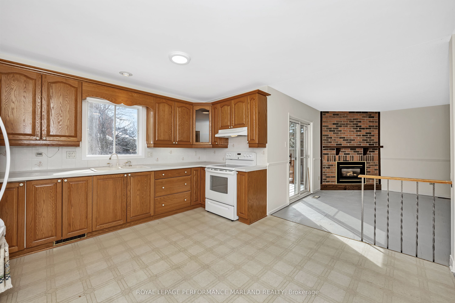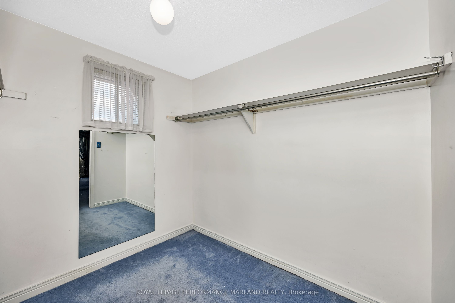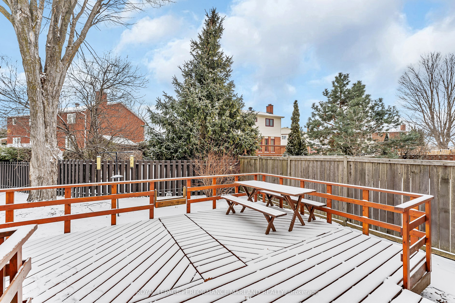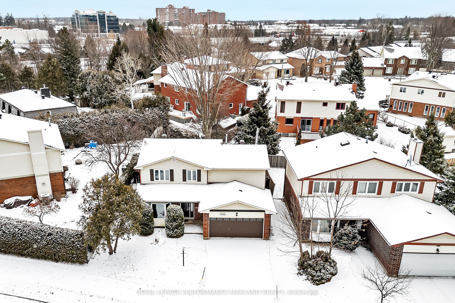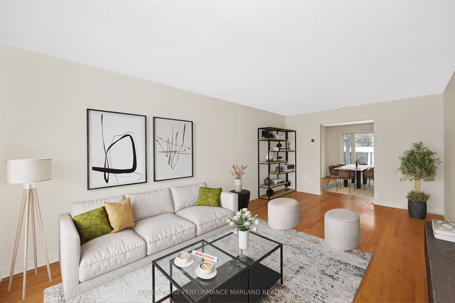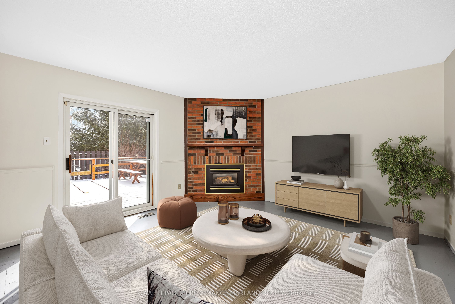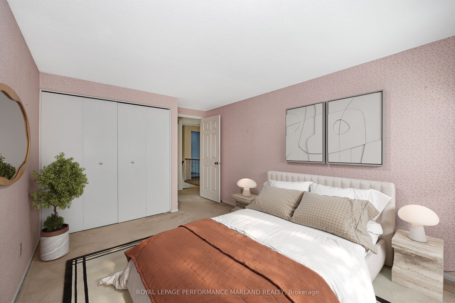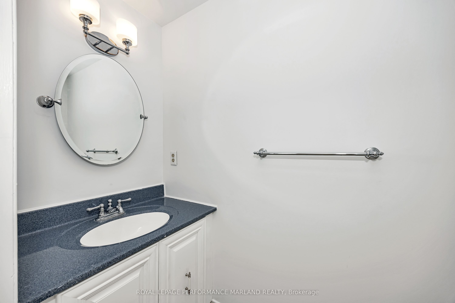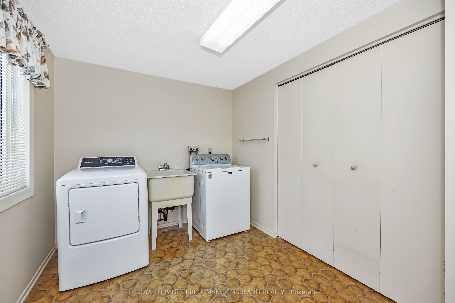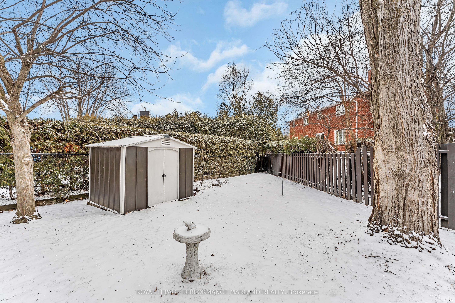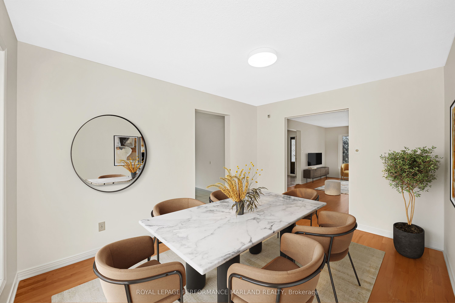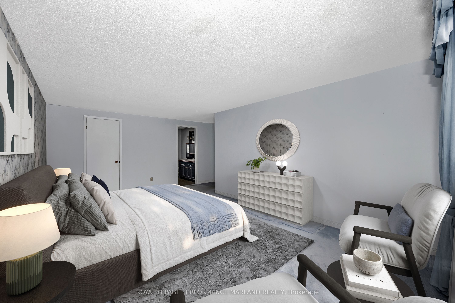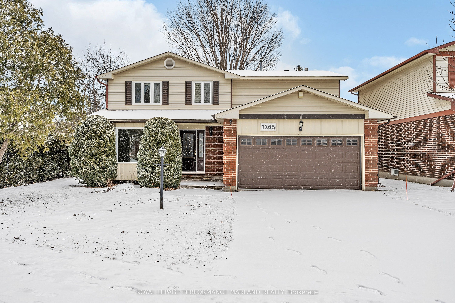
$698,000
Est. Payment
$2,666/mo*
*Based on 20% down, 4% interest, 30-year term
Listed by ROYAL LEPAGE PERFORMANCE MARLAND REALTY
Detached•MLS #X12043647•Sold Conditional
Room Details
| Room | Features | Level |
|---|---|---|
Living Room 5.933 × 3.363 m | Main | |
Dining Room 3.996 × 3.032 m | Main | |
Kitchen 4 × 3.912 m | Main | |
Primary Bedroom 3.495 × 5.873 m | Second | |
Bedroom 3.686 × 3.06 m | Second | |
Bedroom 3.695 × 3.072 m | Second |
Client Remarks
Make your move to Hunt Club! We are proud to present this solid family home on Plante! The main floor features a large foyer, entertaining-sized living and dining room, an open-concept kitchen that flows through to the family room. The second floor hosts four bedrooms, including a principal bedroom with a large walk-in closet and ensuite. Both ensuite and family bath have been renovated over time and the home offers a unique upstairs laundry room in bedroom 4, which could be left as is or relocated back to the basement! This long-time family home is priced to allow the next family to begin their journey and make their mark! Offers to be presented this Sunday, March 30th at 12pm.
About This Property
1265 Plante Drive, Hunt Club Windsor Park Village And Area, K1V 9E9
Home Overview
Basic Information
Walk around the neighborhood
1265 Plante Drive, Hunt Club Windsor Park Village And Area, K1V 9E9
Shally Shi
Sales Representative, Dolphin Realty Inc
English, Mandarin
Residential ResaleProperty ManagementPre Construction
Mortgage Information
Estimated Payment
$0 Principal and Interest
 Walk Score for 1265 Plante Drive
Walk Score for 1265 Plante Drive

Book a Showing
Tour this home with Shally
Frequently Asked Questions
Can't find what you're looking for? Contact our support team for more information.
See the Latest Listings by Cities
1500+ home for sale in Ontario

Looking for Your Perfect Home?
Let us help you find the perfect home that matches your lifestyle
