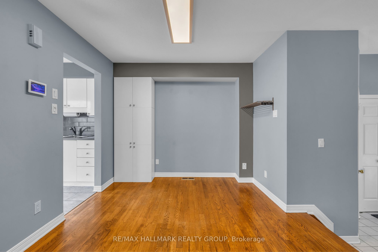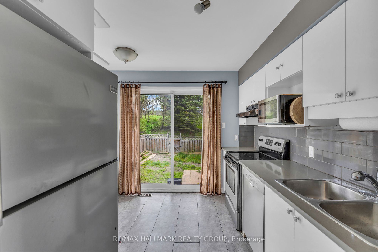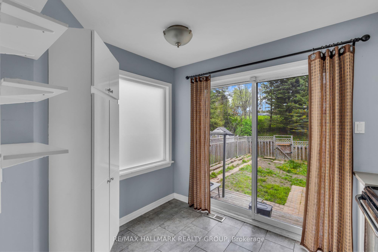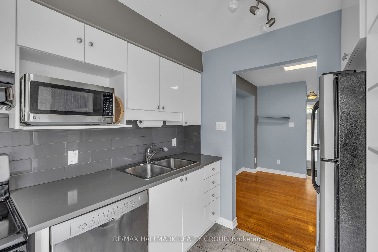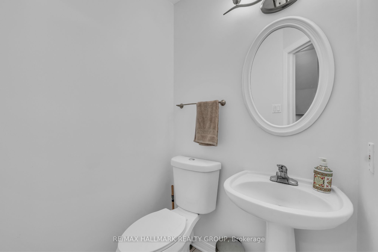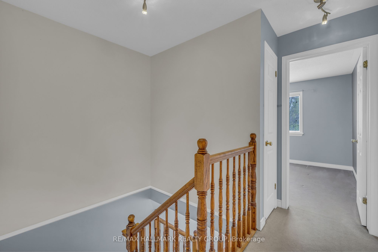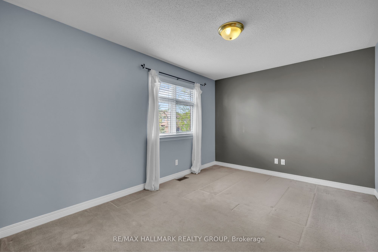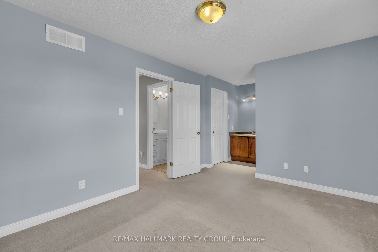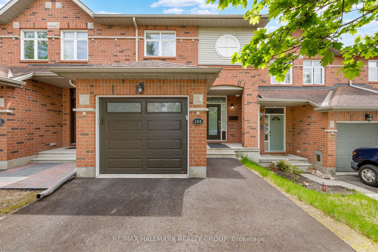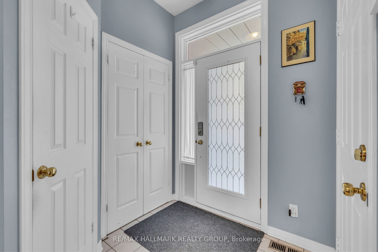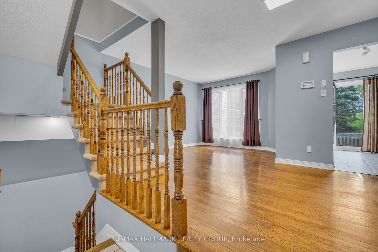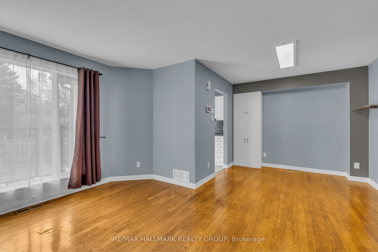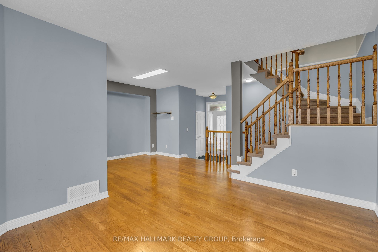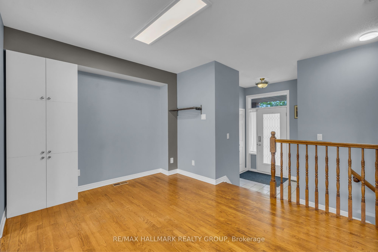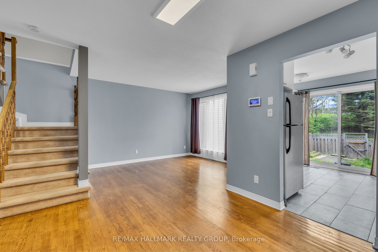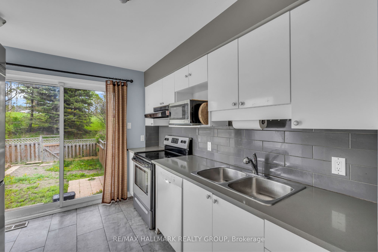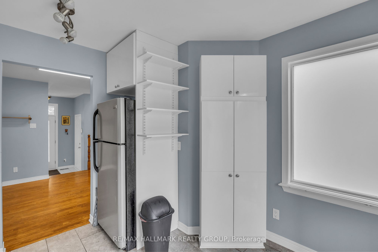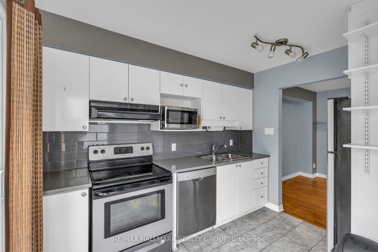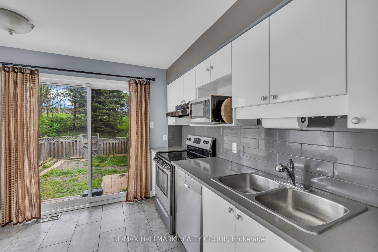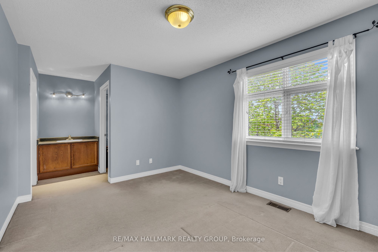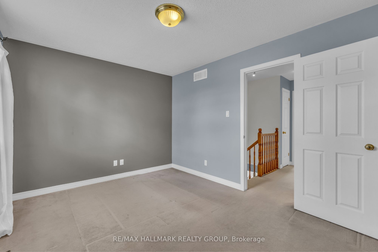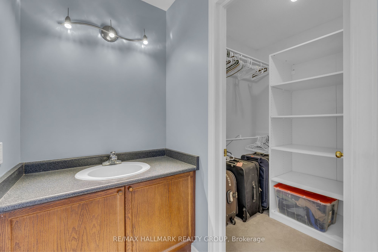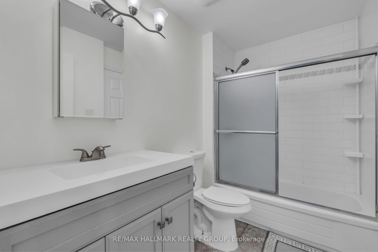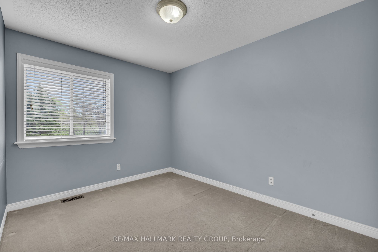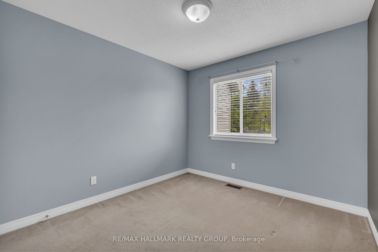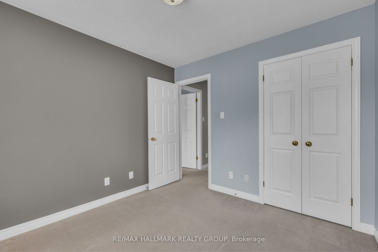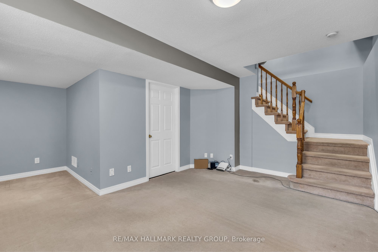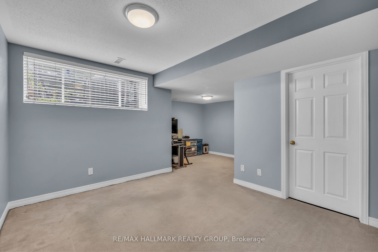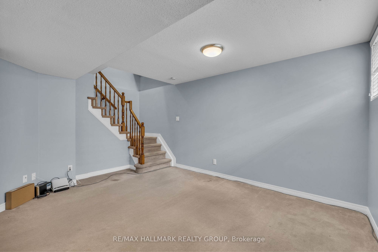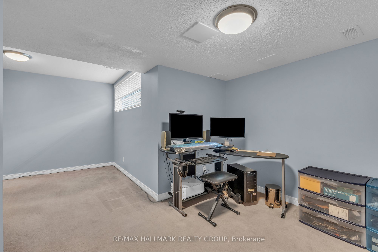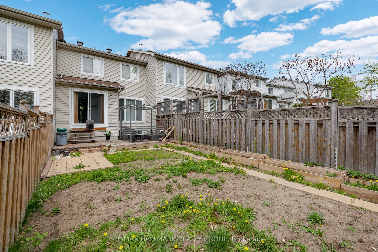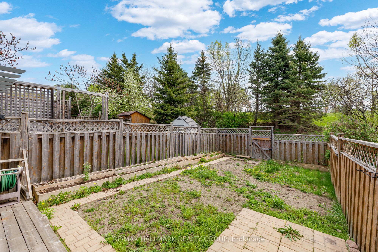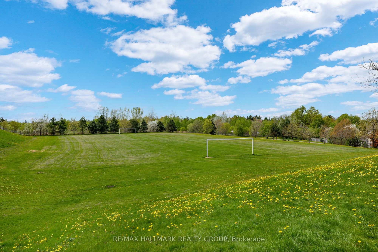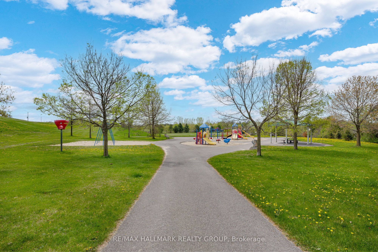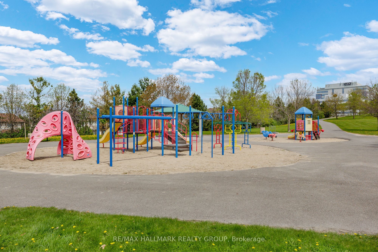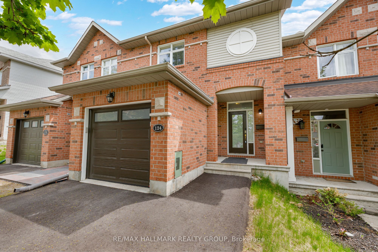
$555,000
Est. Payment
$2,120/mo*
*Based on 20% down, 4% interest, 30-year term
Listed by RE/MAX HALLMARK REALTY GROUP
Att/Row/Townhouse•MLS #X12155136•New
Room Details
| Room | Features | Level |
|---|---|---|
Living Room 3.75 × 2.81 m | Main | |
Dining Room 2.81 × 2.54 m | Main | |
Kitchen 3.14 × 2.84 m | Main | |
Primary Bedroom 4.87 × 3.65 m | Second | |
Bedroom 2 3.04 × 2.48 m | Second | |
Bedroom 3 3.04 × 2.74 m | Second |
Client Remarks
Back onto peaceful green space with no rear neighbours at 124 Kimberwick Crescent, where daily life feels just a little quieter, a little more private, and a lot more connected to nature. Step out from your fully fenced backyard right onto scenic walking trails and enjoy the calm that comes with a home surrounded by greenery.Upstairs, the home offers three bright and comfortable bedrooms all with custom window coverings, including a spacious primary suite with a walk-in closet, a second sink for easier mornings, and cheater access to the full bathroom. The two additional bedrooms are perfect for kids, guests, or a home office, each with large windows and cozy carpeting underfoot.Natural light pours into the main floor through oversized windows, creating a bright, airy atmosphere that makes everyday living feel easy. The layout flows naturally from the living area into the kitchen, where you can prep dinner while still being part of the conversation. Sliding doors extend your entertaining space into the backyard, making warm-weather hosting simple and seamless.The finished basement offers a quiet, tucked-away space for movie nights, a home gym, or weekend play. Whether you're relaxing indoors or heading straight out for a walk through the woods, this home adapts to every kind of day.Located near the Ottawa Hunt and Golf Club, Uplands Riverside Park, and popular restaurants like Moxies and Bambu. A short drive brings you downtown or to the airport, and OC Transpo routes, including the 93 and 97 make commuting a breeze. A home that blends quiet nature with everyday convenience. Roof: 2017, Furnace and A/C: 2019, Garage Door: 2024, Driveway Paving: 2024, Central Vacuum: 2019.
About This Property
124 Kimberwick Crescent, Hunt Club Windsor Park Village And Area, K1V 1K7
Home Overview
Basic Information
Walk around the neighborhood
124 Kimberwick Crescent, Hunt Club Windsor Park Village And Area, K1V 1K7
Shally Shi
Sales Representative, Dolphin Realty Inc
English, Mandarin
Residential ResaleProperty ManagementPre Construction
Mortgage Information
Estimated Payment
$0 Principal and Interest
 Walk Score for 124 Kimberwick Crescent
Walk Score for 124 Kimberwick Crescent

Book a Showing
Tour this home with Shally
Frequently Asked Questions
Can't find what you're looking for? Contact our support team for more information.
See the Latest Listings by Cities
1500+ home for sale in Ontario

Looking for Your Perfect Home?
Let us help you find the perfect home that matches your lifestyle
