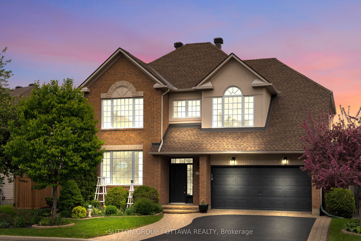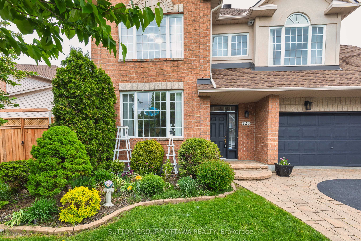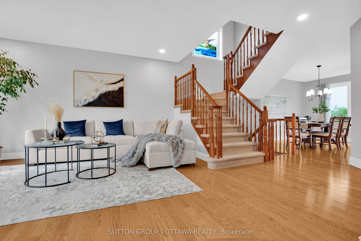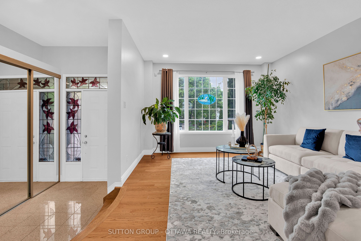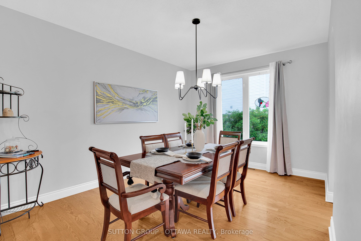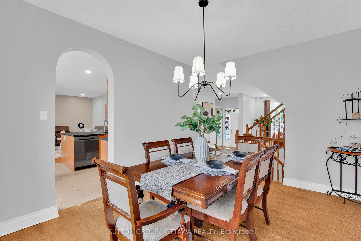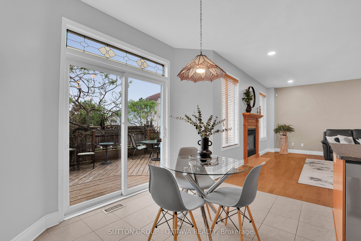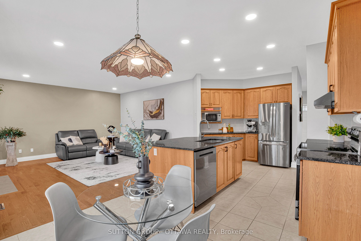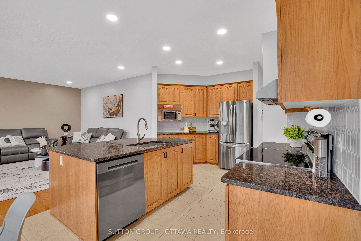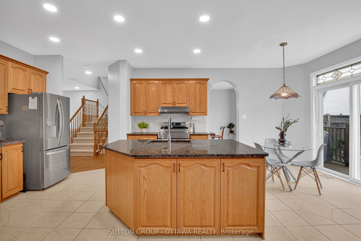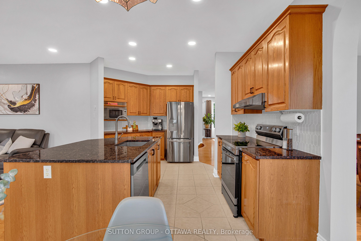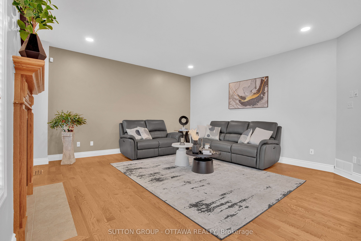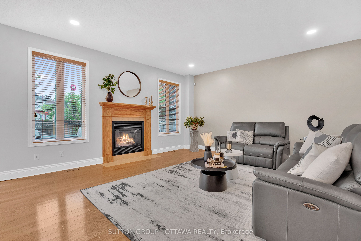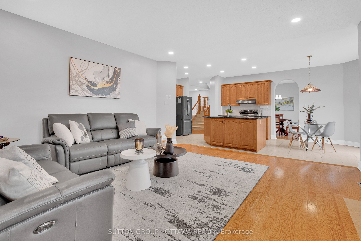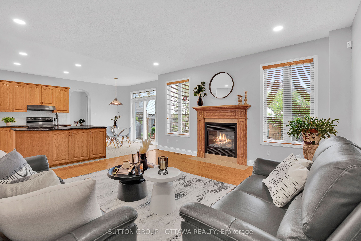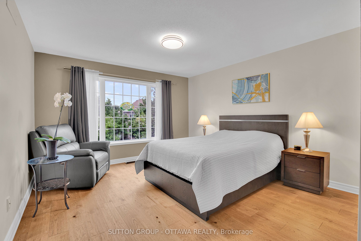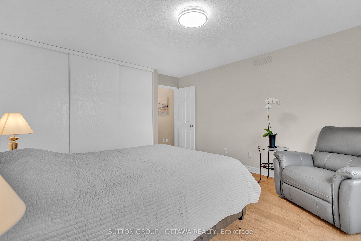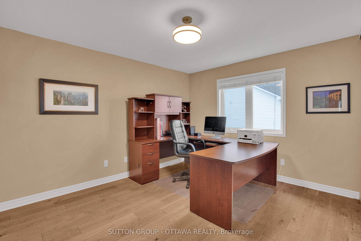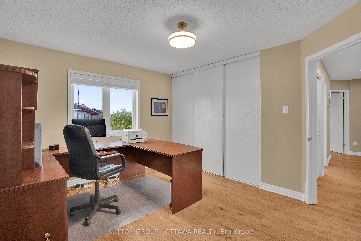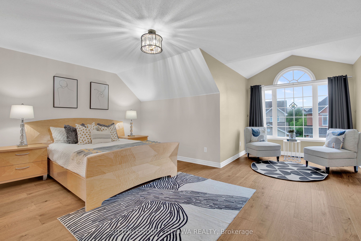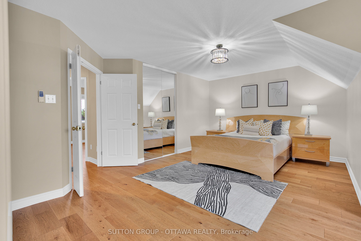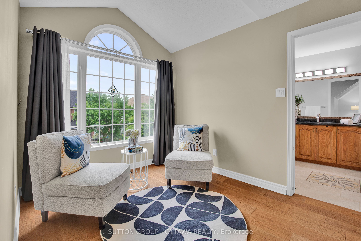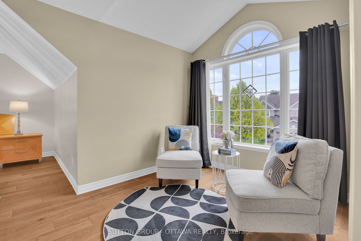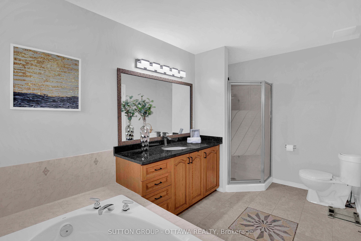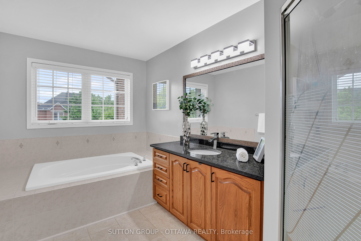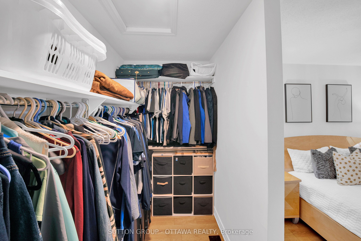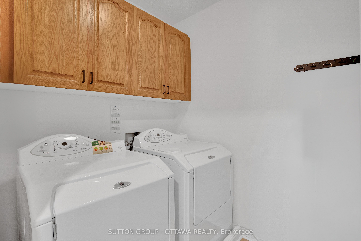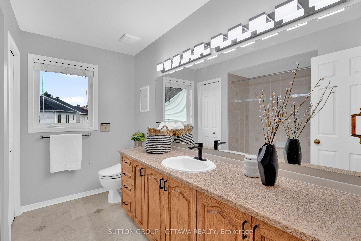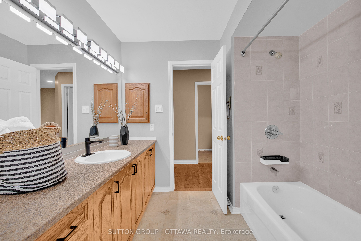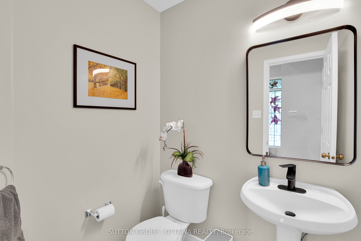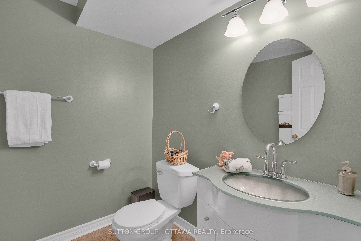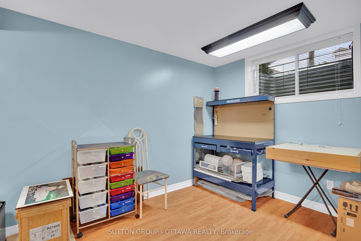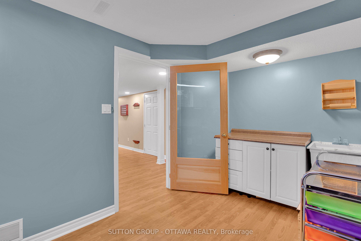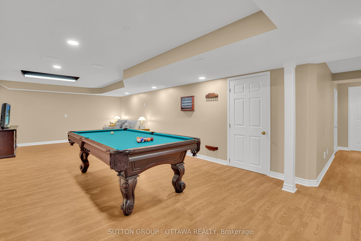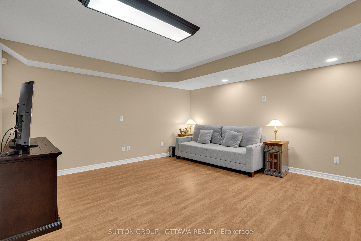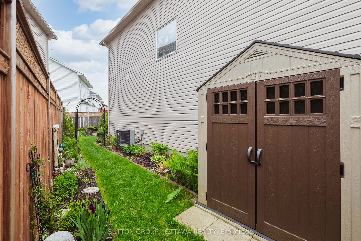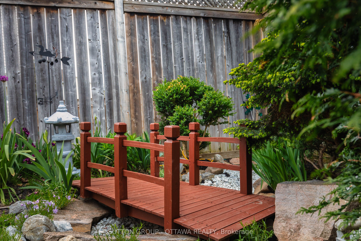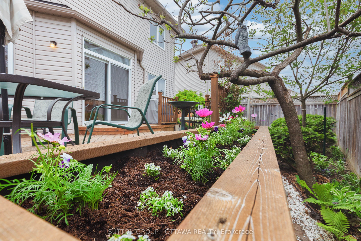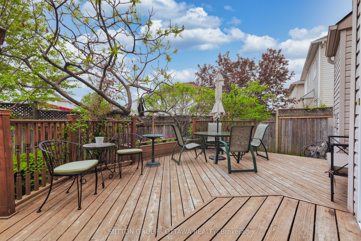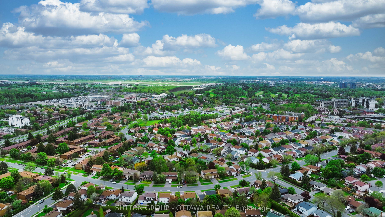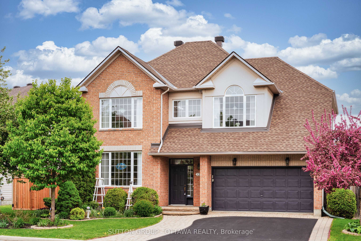
$945,000
Est. Payment
$3,609/mo*
*Based on 20% down, 4% interest, 30-year term
Detached•MLS #X12161184•Sold
Room Details
| Room | Features | Level |
|---|---|---|
Dining Room 3.28 × 4.29 m | Main | |
Living Room 3.86 × 4.8 m | Main | |
Kitchen 2.99 × 4.04 m | Main | |
Primary Bedroom 5.33 × 3.66 m | Second | |
Bedroom 2 3.86 × 4.14 m | Second | |
Bedroom 3 3.35 × 4.29 m | Second |
Client Remarks
FALL IN LOVE with a home that delivers STYLE, FUNCTIONALITY, and a LOCATION that truly checks all the boxes. Just a short walk to schools, parks, & SCENIC TRAILS plus QUICK ACCESS to Airport Pkwy, Metro, South Keys Shopping Centre, and the LRT. Nestled on a QUIET STREET with NO DIRECT REAR NEIGHBOURS! Boasting 4 BED/4 BATH/DEN, & over 3,000 sq ft of MODERN LIVING SPACE, this home welcomes you with a BRIGHT, SPACIOUS FOYER and ELEGANT CURVED STEPS that lead you straight into the HEART OF THE HOME. The WEST-FACING living room is drenched in NATURAL LIGHT, complemented by SOARING 9-FOOT CEILINGS & STYLISH, UPDATED LIGHTING that adds just the right touch of MODERN FLAIR. Just behind the staircase, the DINING RM feels like its own little escape QUIET and INTIMATE, yet still OPEN and CONNECTED, with GORGEOUS VIEWS of the backyard. And the KITCHEN? Its a SHOWSTOPPER. With a TIMELESS WHITE BACKSPLASH, RICH DARK COUNTERTOPS, WARM REAL WOOD CABINETRY, & SLEEK S/S APPLIANCES. The OPEN CONCEPT layout flows right into a SPACIOUS FAMILY ROOM centered around a COZY GAS FIREPLACE perfect for everything from GAME NIGHTS to RELAXING MOVIE MARATHONS. Upstairs, the PRIMARY SUITE is your own PRIVATE RETREAT, complete with a large WALK-IN CLOSET, a CALMING SITTING AREA, and a BRIGHT 4-PIECE ENSUITE w/ LIGHT FLOOR TILES and a BOLD DARK COUNTERTOP, 3 other generous sized room, another full bath & the laundry room completes this floor. Downstairs, the FULLY FINISHED LOWER LEVEL adds even more space, a FLEX ROOM, an ADDITIONAL BATH, plus a MASSIVE recreation room for FAMILY ENTERTAINMENT. And when its time to head outdoors, the BACKYARD truly delivers! A LANDSCAPED, LOW-MAINTENANCE OASIS where you can BBQ, relax, and enjoy your own private slice of the outdoors. This WARM, WELCOMING HOME is where your FAMILY can truly SETTLE IN, GROW, and make LASTING MEMORIES. Endless upgrades: Lights/Stove/Dishwasher '25, Hickory Hdwd '24, Fridge/Furnace/HWT/Cedar Deck '20, Roof '18, All countertops '18
About This Property
123 Annapolis Circle, Hunt Club Windsor Park Village And Area, K1V 1Z3
Home Overview
Basic Information
Walk around the neighborhood
123 Annapolis Circle, Hunt Club Windsor Park Village And Area, K1V 1Z3
Shally Shi
Sales Representative, Dolphin Realty Inc
English, Mandarin
Residential ResaleProperty ManagementPre Construction
Mortgage Information
Estimated Payment
$0 Principal and Interest
 Walk Score for 123 Annapolis Circle
Walk Score for 123 Annapolis Circle

Book a Showing
Tour this home with Shally
Frequently Asked Questions
Can't find what you're looking for? Contact our support team for more information.
See the Latest Listings by Cities
1500+ home for sale in Ontario

Looking for Your Perfect Home?
Let us help you find the perfect home that matches your lifestyle
