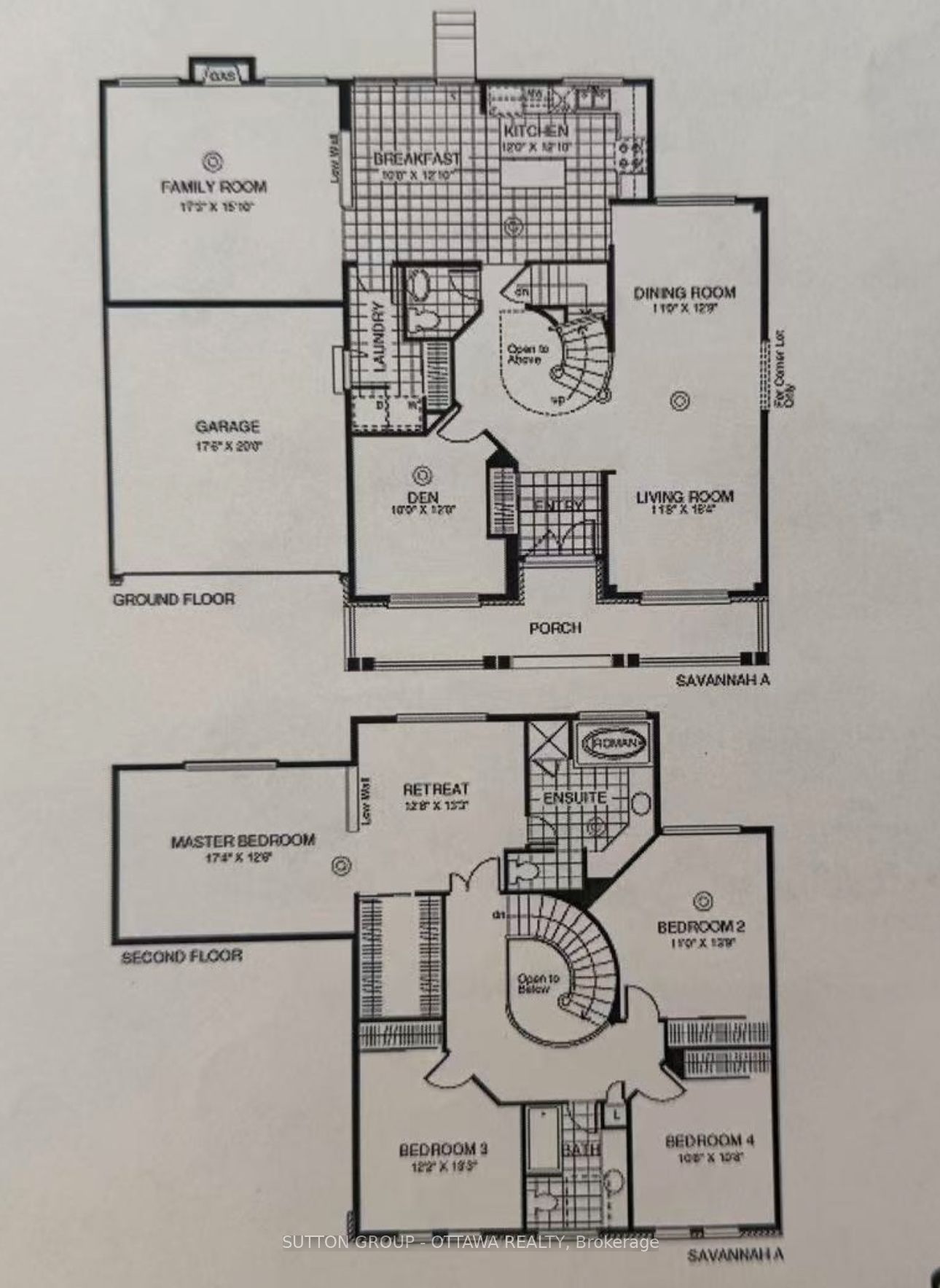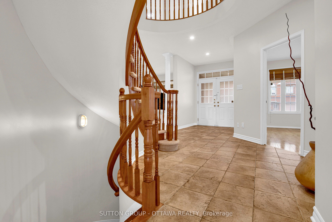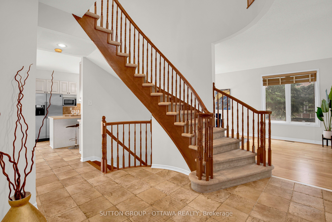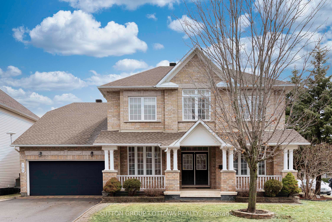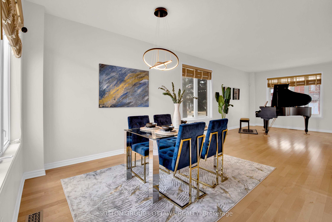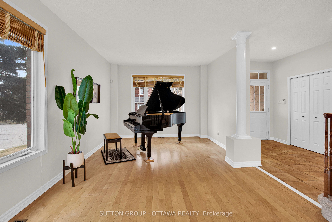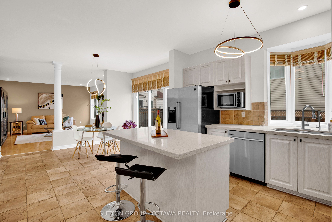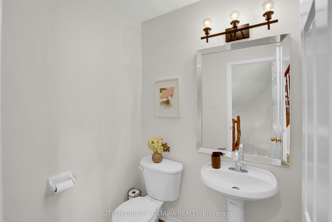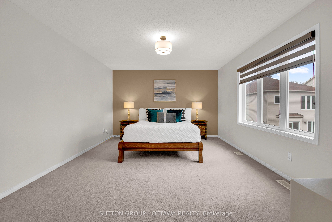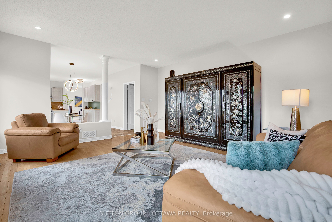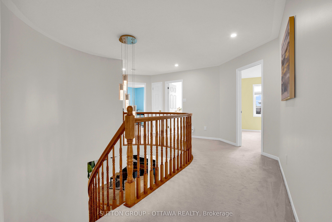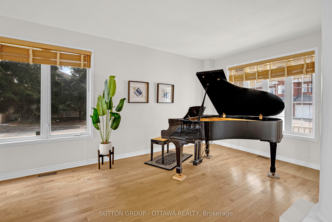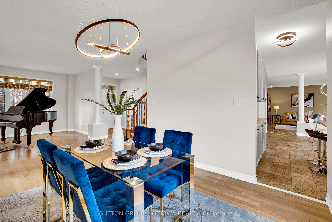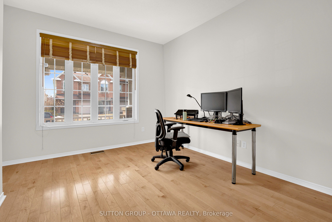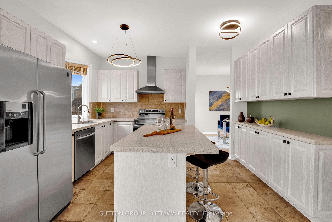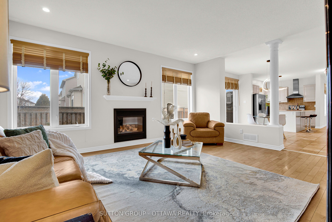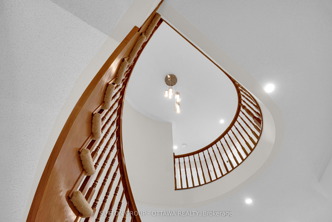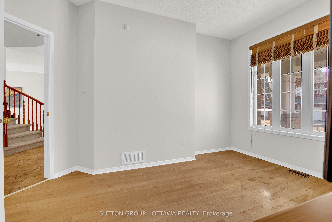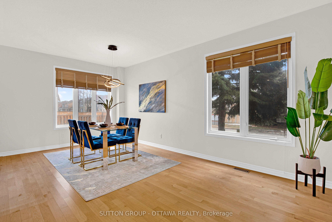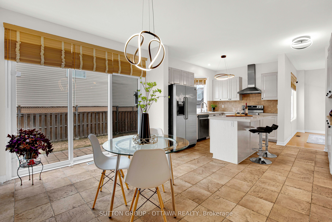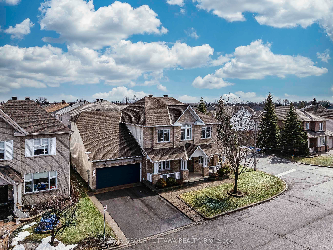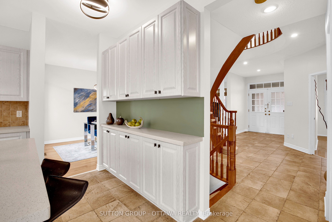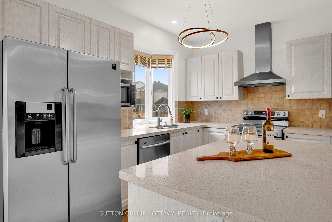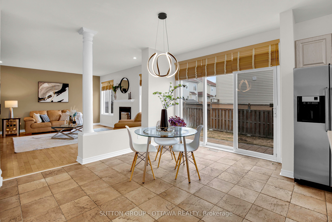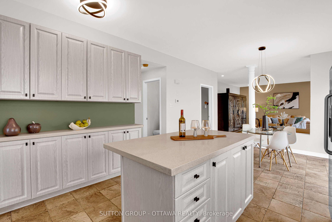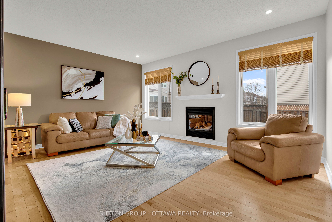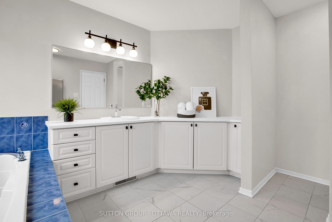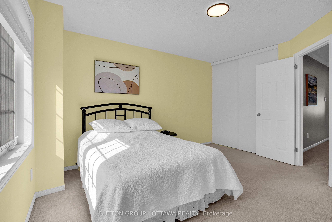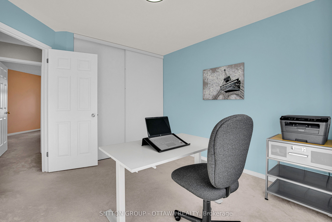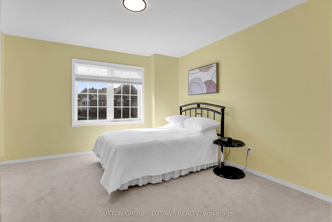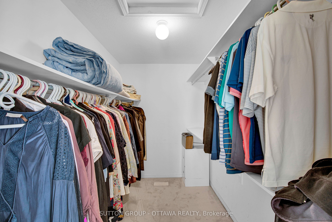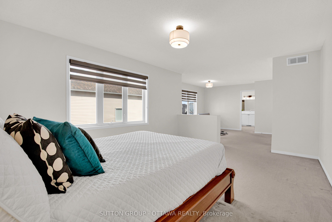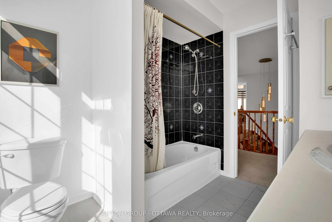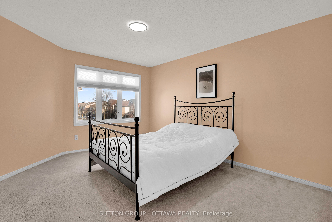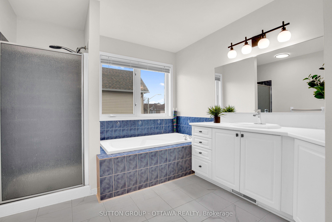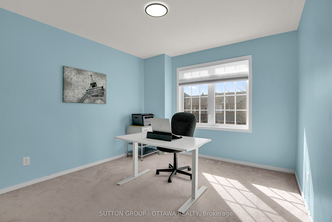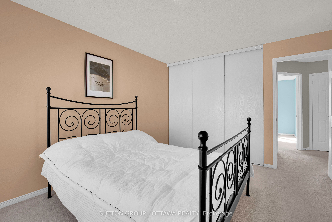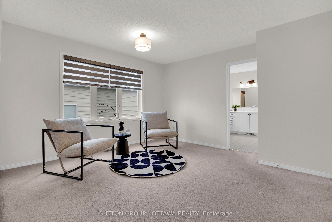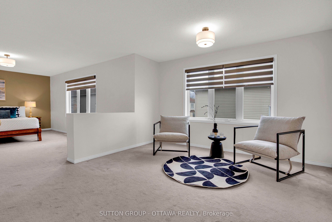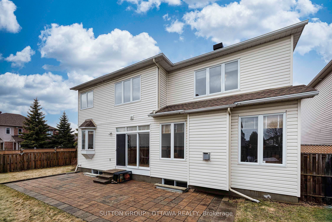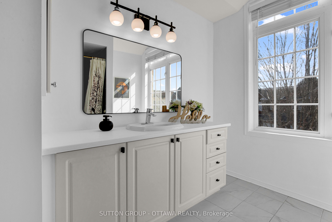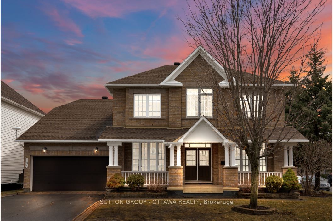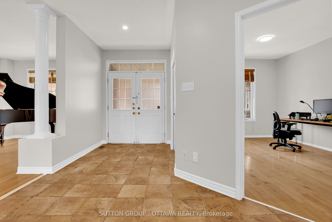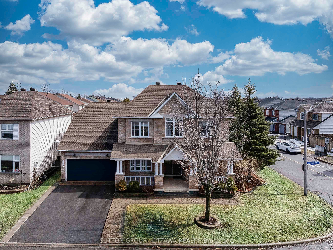
105 Annapolis Circle
4 Beds
3 Bath
3000-3500 sqft
6 days ago
$959,900
Est. Payment
$3,666/mo*
*Based on 20% down, 4% interest, 30-year term
Listed by SUTTON GROUP - OTTAWA REALTY
Detached•MLS #X12064533•New
Room Details
| Room | Features | Level |
|---|---|---|
Dining Room 3.88 × 3.35 m | Main | |
Kitchen 3.93 × 3.65 m | Main | |
Living Room 4.97 × 3.55 m | Main | |
Primary Bedroom 5.28 × 3.81 m | Second | |
Bedroom 4.19 × 3.35 m | Second | |
Bedroom 4.01 × 3.7 m | Second |
Client Remarks
IMMACULATE Huntclub beauty featuring 4Beds/3Bath/Main lv Den nestled on a PREMIUM SOUTH-FACING corner lot! Offering over 3000 sq ft ABOVE GRADE, and just a short walk to schools, parks, and with easy access to Airport Parkway, South Keys Shopping Centre, LRT, Metro, and T&T. An STATEMENT entrance with open-to-above design, and a beautiful curved staircase with oak railings that makes a stunning first impression. The stairs is flanked by the open concept formal living and dining rooms on one side, and the VERSATILE den on the other side. The kitchen is thoughtfully designed with a functional U-shaped layout, quartz countertops, sleek stainless steel appliances, and a breakfast island perfect for meal prep or a quick coffee. It opens seamlessly into the breakfast area and spacious family room, creating a bright, airy feel that's enhanced by 9-foot ceilings and a true open-concept layout. Upstairs, youll find four generously sized bedrooms, including a standout primary suite with a bedroom-sized sitting area and a bright 4-piece ensuite. The main bath features charming peaked ceilings and lots of natural light. Outside, the fully fenced and landscaped backyard offers privacy and style with interlocking stone - THIS IS A MUST SEE! Book your private showing today! Roof '20, HWT '23
About This Property
105 Annapolis Circle, Hunt Club Windsor Park Village And Area, K1V 1Y9
Home Overview
Basic Information
Walk around the neighborhood
105 Annapolis Circle, Hunt Club Windsor Park Village And Area, K1V 1Y9
Shally Shi
Sales Representative, Dolphin Realty Inc
English, Mandarin
Residential ResaleProperty ManagementPre Construction
Mortgage Information
Estimated Payment
$767,920 Principal and Interest
 Walk Score for 105 Annapolis Circle
Walk Score for 105 Annapolis Circle

Book a Showing
Tour this home with Shally
Frequently Asked Questions
Can't find what you're looking for? Contact our support team for more information.
See the Latest Listings by Cities
1500+ home for sale in Ontario

Looking for Your Perfect Home?
Let us help you find the perfect home that matches your lifestyle
