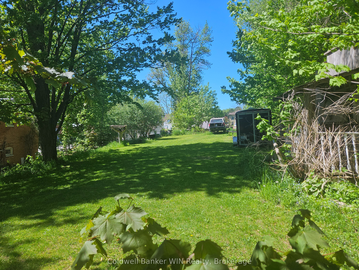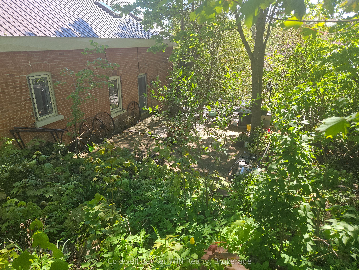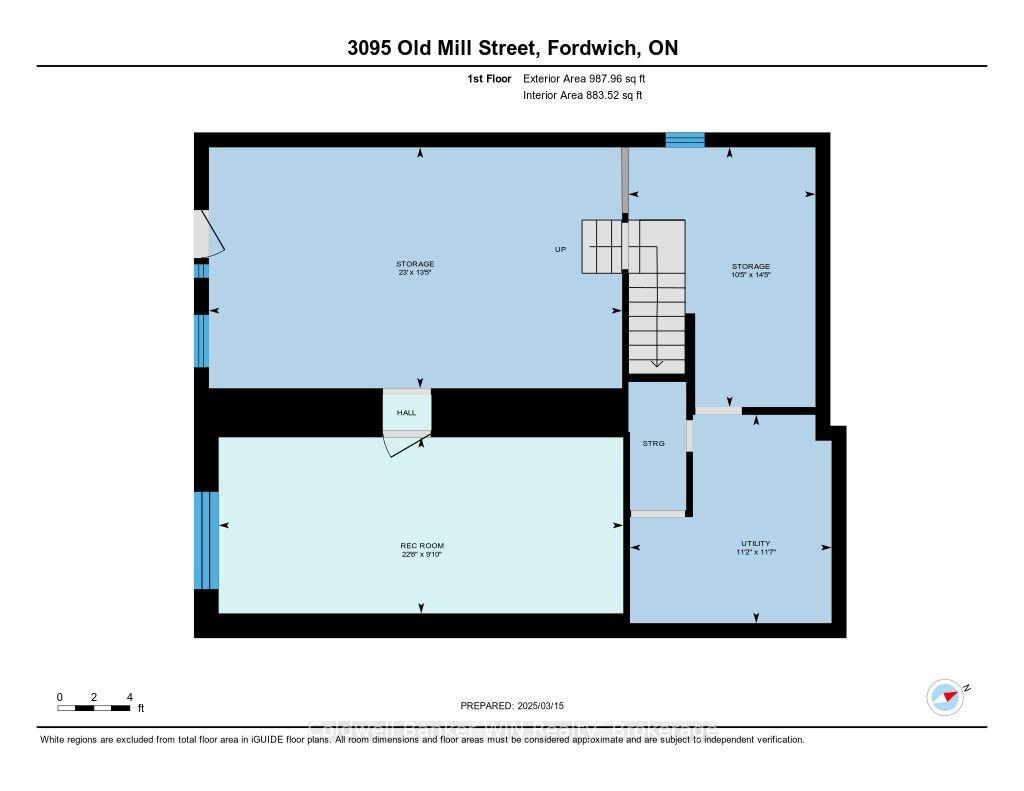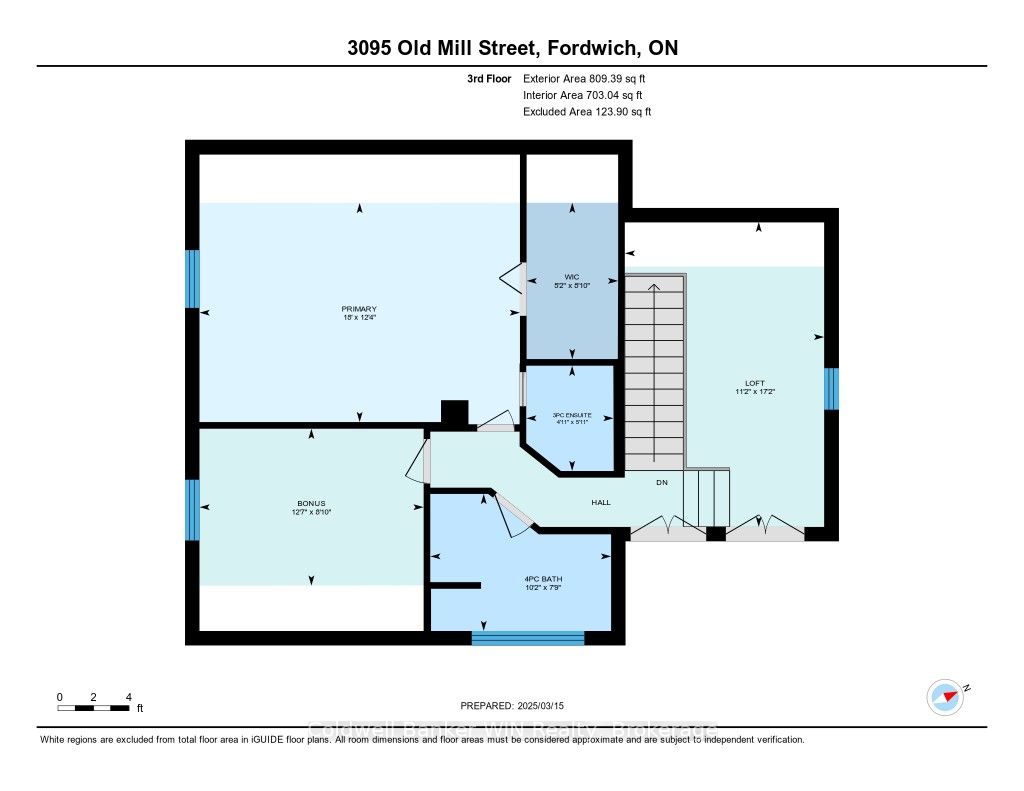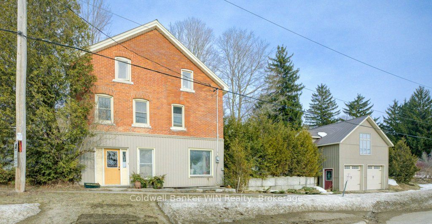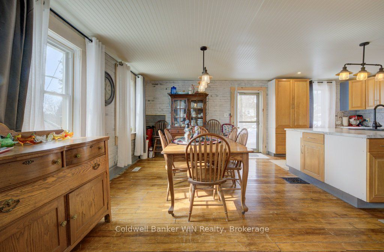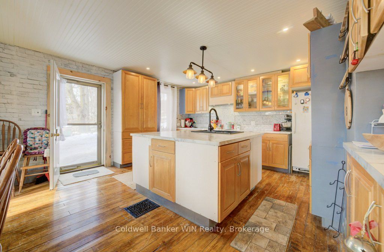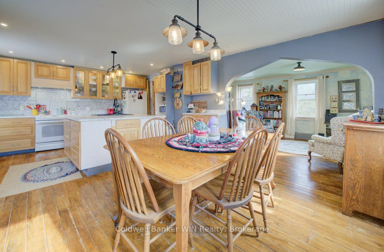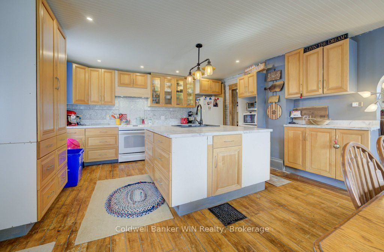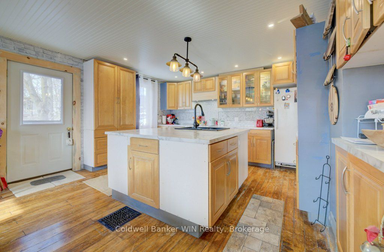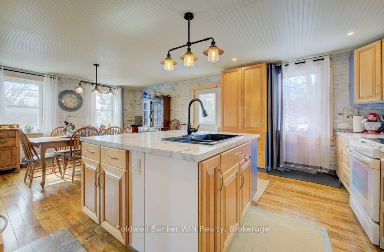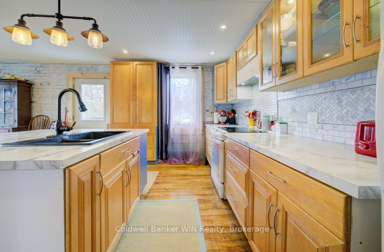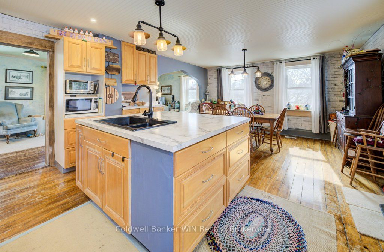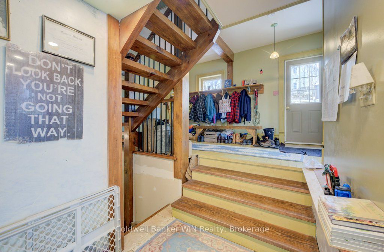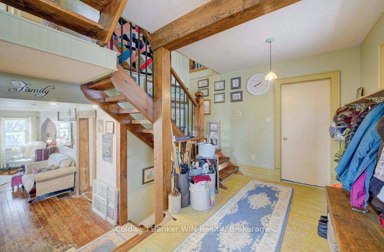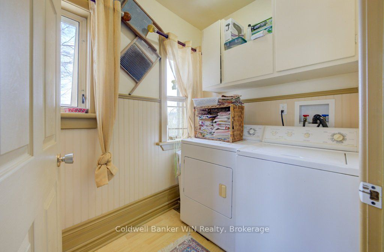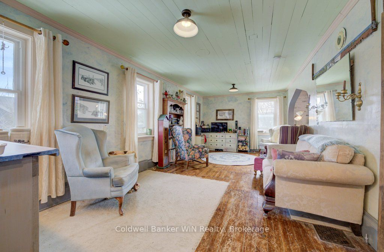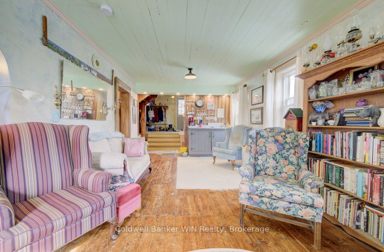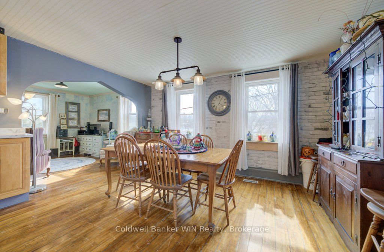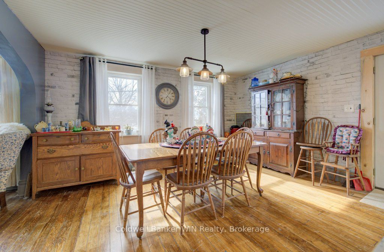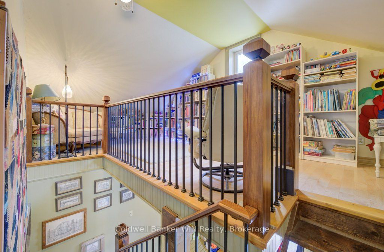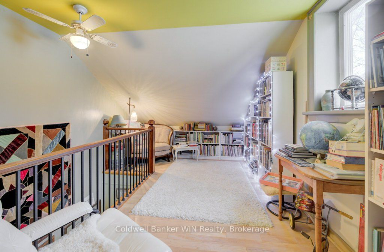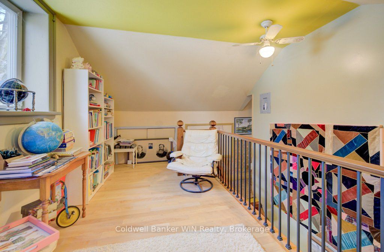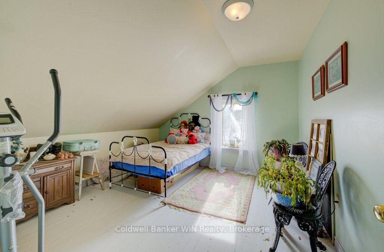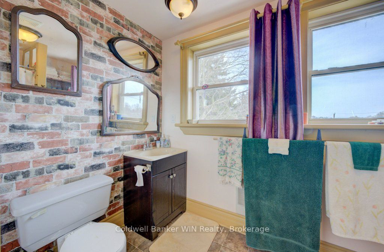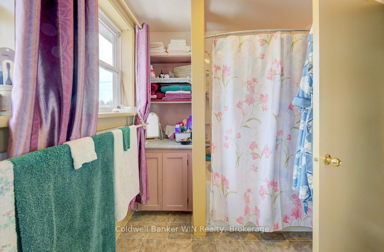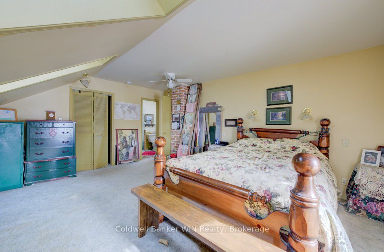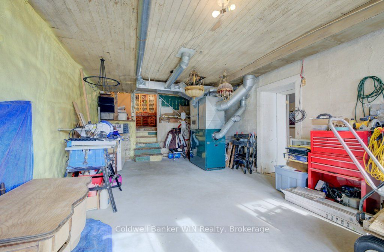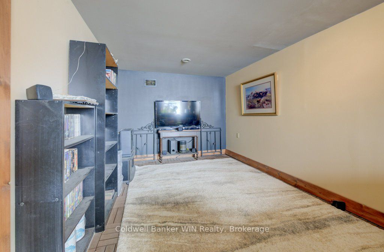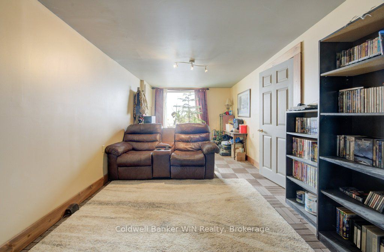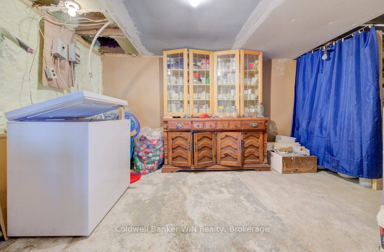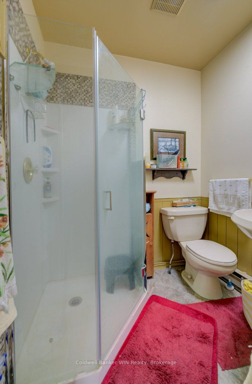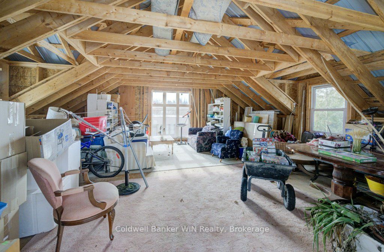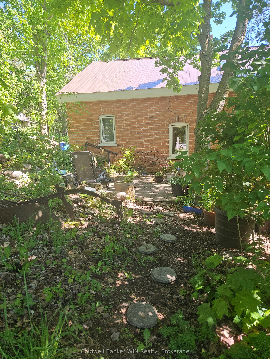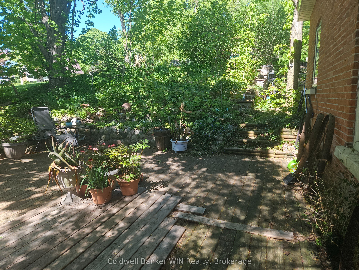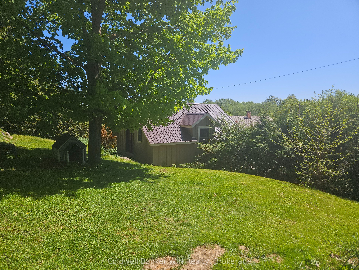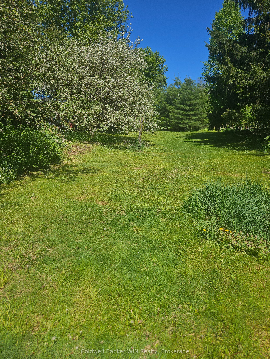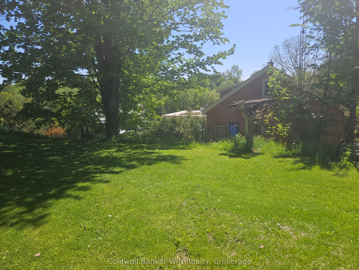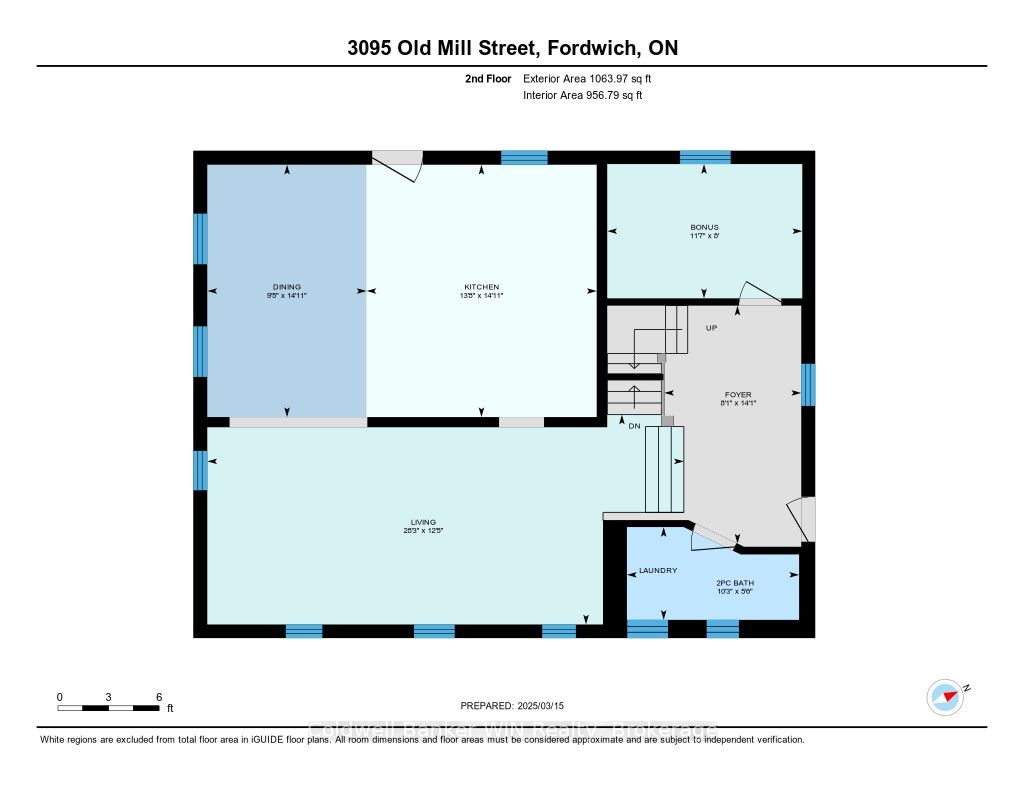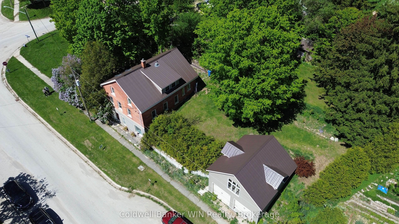
$615,000
Est. Payment
$2,349/mo*
*Based on 20% down, 4% interest, 30-year term
Listed by Coldwell Banker WIN Realty
Detached•MLS #X12021608•New
Price comparison with similar homes in Howick
Compared to 1 similar home
-1.6% Lower↓
Market Avg. of (1 similar homes)
$625,000
Note * Price comparison is based on the similar properties listed in the area and may not be accurate. Consult licences real estate agent for accurate comparison
Room Details
| Room | Features | Level |
|---|---|---|
Kitchen 4.56 × 4.16 m | Centre IslandDouble SinkHardwood Floor | Main |
Dining Room 4.56 × 2.88 m | W/O To DeckHardwood Floor | Main |
Living Room 8.61 × 3.79 m | Wet BarHardwood Floor | Main |
Bedroom 3.52 × 2.43 m | Main | |
Primary Bedroom 5.49 × 3.76 m | SkylightWalk-In Closet(s) | Second |
Bedroom 3.84 × 2.69 m | Second |
Client Remarks
Welcome to 3095 Old Mill St, located in the charming village of Fordwich. This spacious, century-old home offers plenty of room for a growing family. The main floor features a kitchen with a large island that separates it from the dining room. You can access the deck through the side door off the kitchen/dining area. The living room includes a wet bar, and there is also a convenient powder room with laundry facilities on this floor. A beautifully remodeled staircase leads to the second floor, where you'll find a cozy library at the top of the landing the perfect spot to relax and unwind. The primary bedroom is filled with natural light, thanks to two skylights, and includes a walk-in closet, as well as a 3-piece ensuite bathroom with a shower stall. The second floor also has two additional bedrooms and a 4-piece bathroom with a deep soaker tub. The homes knee walls provide excellent storage throughout the upper level. The partially finished basement features a rec room, while the rest of the space houses the homes mechanical systems. The basement walls have been spray-foam insulated, and the rest of the home has been re-insulated with a combination of batt and spray foam for energy efficiency and comfort. A detached double garage, built in 2016, offers endless possibilities. Measuring 24' x 24', it includes an upper loft that is accessible from the back side, making it an ideal space for a studio, man cave, or even an in-law suite. Set on a spacious 0.58-acre lot, the property offers beautiful views of the Maitland River from the front windows. There is a public school in the area as well as bus routes to 3 different high schools, and the home is around the corner from a beautiful walking trail. With VC1 (Village Commercial) zoning, this property allows for various uses beyond standard residential living. This home is perfect for those looking for a property with strong potential and the opportunity to add their own personal touch.
About This Property
3095 Old Mill Street, Howick, N0G 1V0
Home Overview
Basic Information
Walk around the neighborhood
3095 Old Mill Street, Howick, N0G 1V0
Shally Shi
Sales Representative, Dolphin Realty Inc
English, Mandarin
Residential ResaleProperty ManagementPre Construction
Mortgage Information
Estimated Payment
$0 Principal and Interest
 Walk Score for 3095 Old Mill Street
Walk Score for 3095 Old Mill Street

Book a Showing
Tour this home with Shally
Frequently Asked Questions
Can't find what you're looking for? Contact our support team for more information.
See the Latest Listings by Cities
1500+ home for sale in Ontario

Looking for Your Perfect Home?
Let us help you find the perfect home that matches your lifestyle
