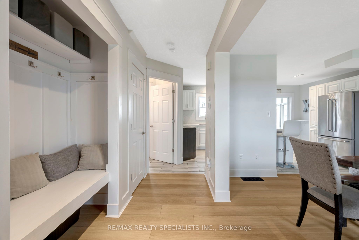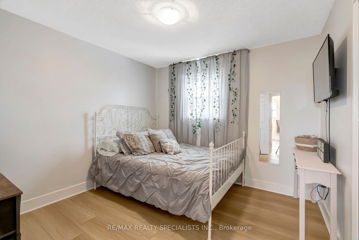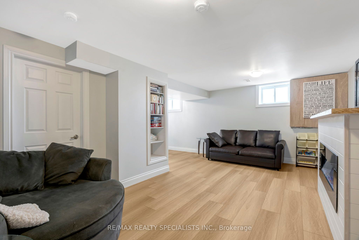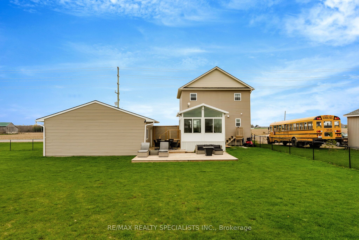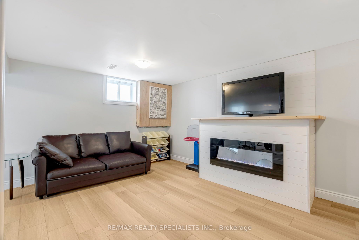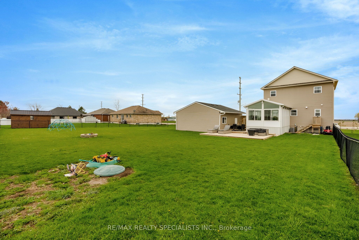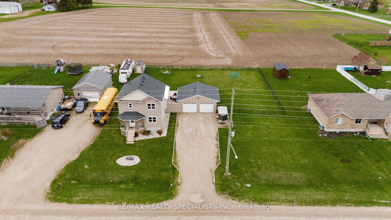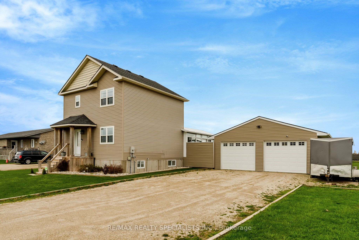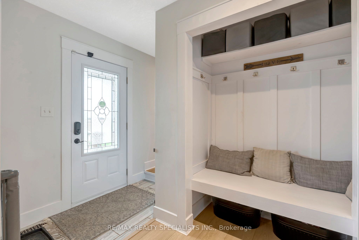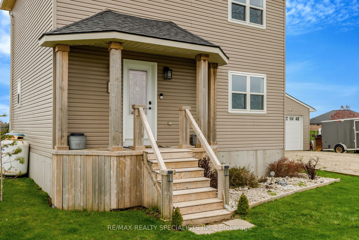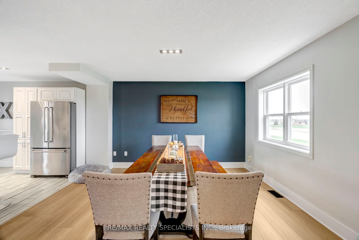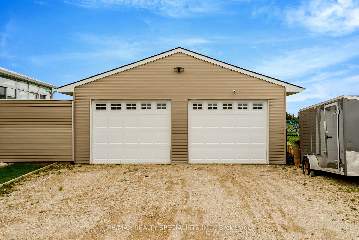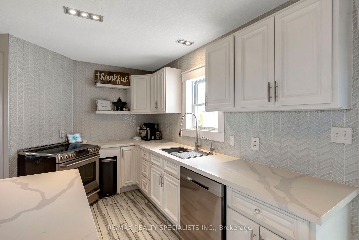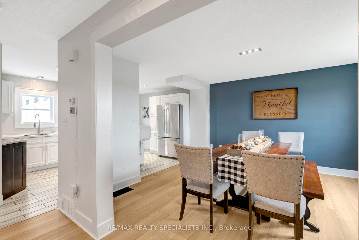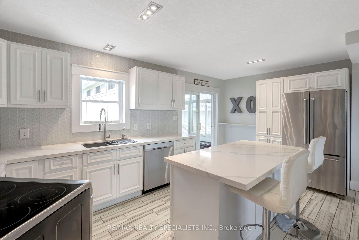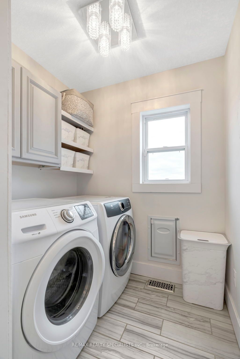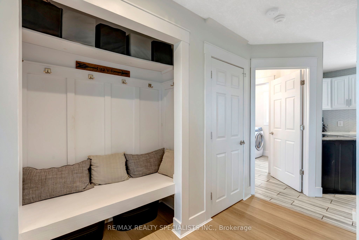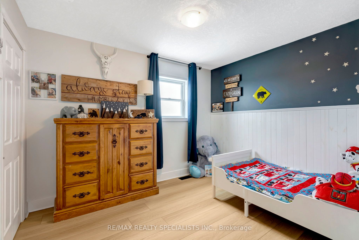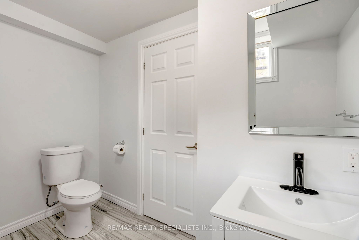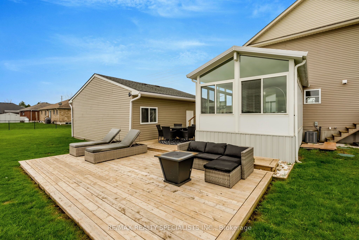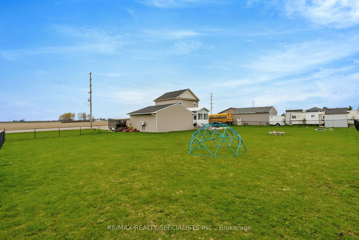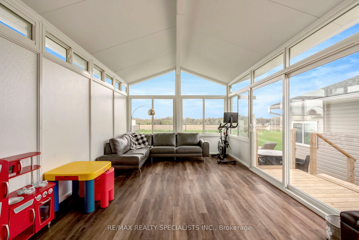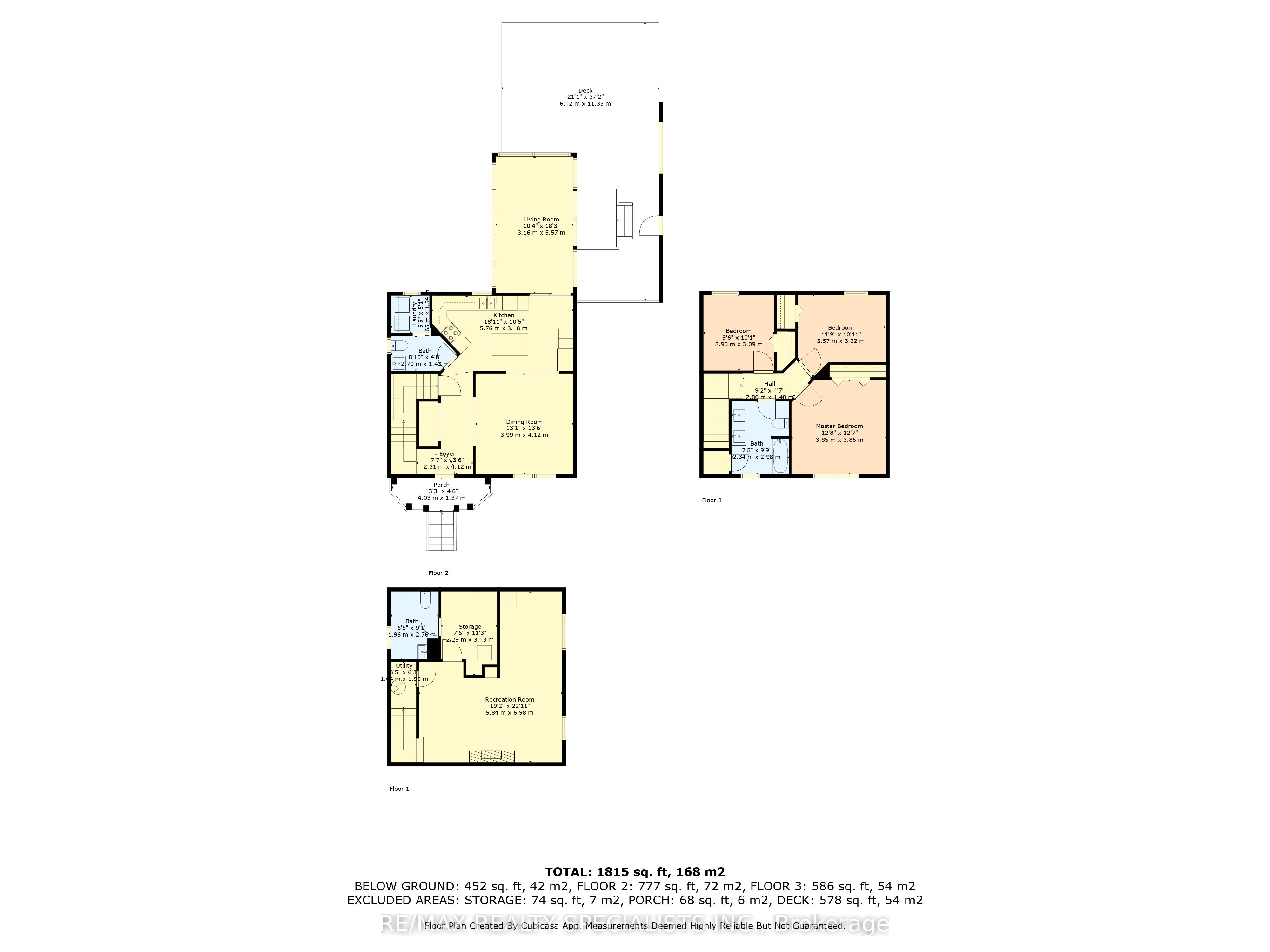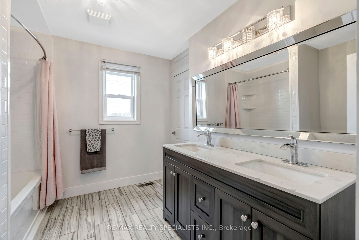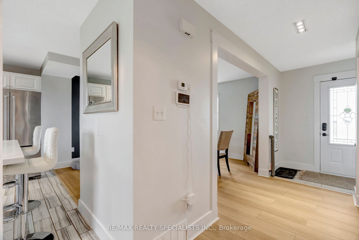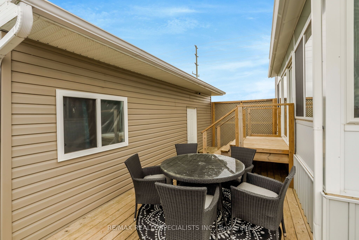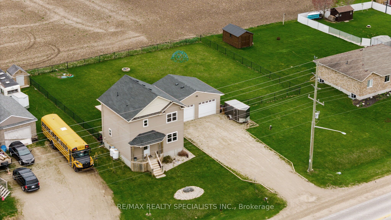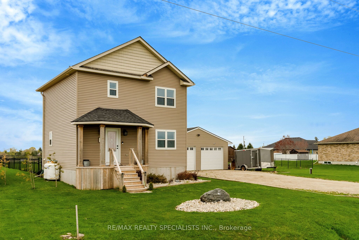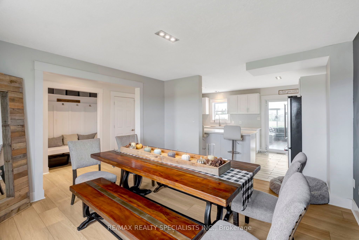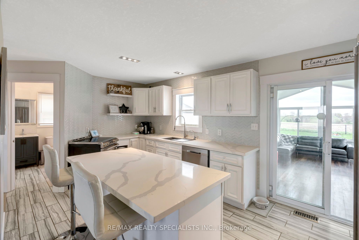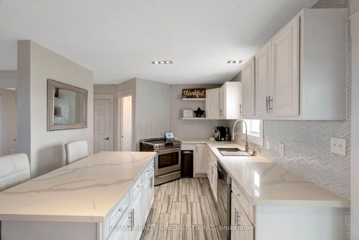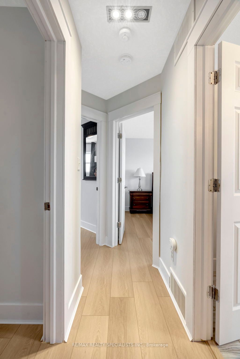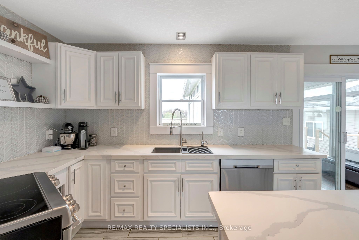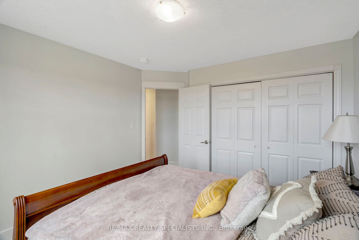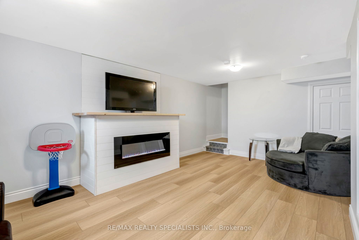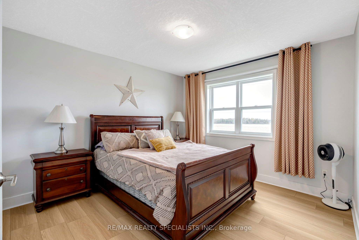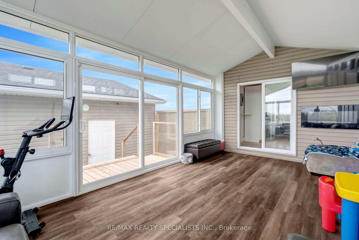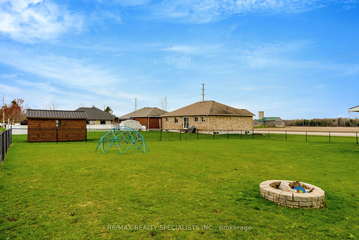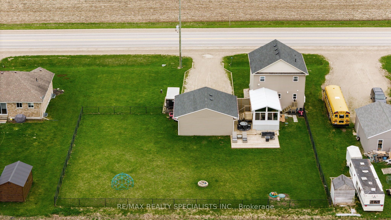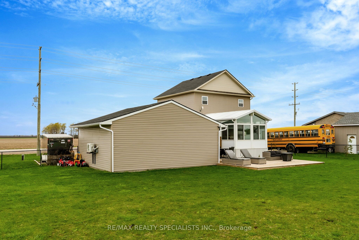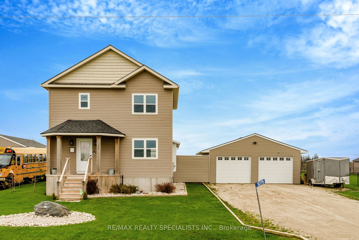
$625,000
Est. Payment
$2,387/mo*
*Based on 20% down, 4% interest, 30-year term
Listed by RE/MAX REALTY SPECIALISTS INC.
Detached•MLS #X12128591•Price Change
Price comparison with similar homes in Howick
Compared to 1 similar home
1.6% Higher↑
Market Avg. of (1 similar homes)
$615,000
Note * Price comparison is based on the similar properties listed in the area and may not be accurate. Consult licences real estate agent for accurate comparison
Room Details
| Room | Features | Level |
|---|---|---|
Living Room 3.99 × 4.12 m | Large WindowLaminateCombined w/Dining | Main |
Dining Room 3.99 × 4.12 m | Large WindowLaminateCombined w/Living | Main |
Kitchen 5.76 × 3.18 m | Centre IslandCeramic FloorGranite Counters | Main |
Primary Bedroom 3.85 × 3.85 m | Vinyl FloorLarge WindowDouble Closet | Second |
Bedroom 2 2.9 × 3.09 m | Large ClosetLaminateOverlooks Backyard | Second |
Bedroom 3 3.57 × 3.32 m | Large ClosetLaminateOverlooks Backyard | Second |
Client Remarks
Nestled on a picturesque 0.45 acre lot with no neighbours in front or behind, this updated 3 bedroom, 3 bath home offers privacy you crave with comfort & style you deserve. As you arrive, the charming covered front porch invites you to pause & take in the peaceful setting. Beautifully landscaped with stone accents & lush green lawn, the property sets a warm, welcoming tone that continues throughout. Inside, the main floor impresses with its open-concept layout, recessed lighting & seamless blend of wood look tile & luxury vinyl plank flooring. The heart of the home is the stunning chefs kitchen, where crisp white hrdwd cabinetry pairs beautifully with quartz countertops & striking herringbone backsplash. A waterfall-edge island anchors the space, offering the perfect setting for casual meals or entertaining. The sun-drenched dining area flows effortlessly into a spectacular 2012' sunroom addition, where floor-to-ceiling windows, vaulted ceilings & panoramic field views create a bright, airy haven for year round enjoyment. A sliding door opens to the rear deck & fenced backyard, extending your living space outdoors. Stylish main floor powder room features designer finishes & cleverly integrated laundry area, framed in for a sleek look that blends elegance with efficiency. Convenient doggy door adds thoughtful functionality, offering easy access to the backyard for your four-legged friends. Upstairs, the primary suite is a luxurious retreat featuring spa-inspired 5pce ensuite with dual vanities, marble-style tile & dedicated linen closet. 2 addl king-size bdrms, each filled with natural light & offering ample storage, share a chic full bath. Downstairs, the finished bsmt adds flexible living space with large rec room, 2pce bath & above-grade egress windows, perfect for guests a home gym or movie nights. Outside, the detached 2624 double garage is more than just parking, its heated with a heat pump, making it ideal for year-round hobbies, workshop, or secure storage.
About This Property
1076 Brussels Line, Howick, N0G 2X0
Home Overview
Basic Information
Walk around the neighborhood
1076 Brussels Line, Howick, N0G 2X0
Shally Shi
Sales Representative, Dolphin Realty Inc
English, Mandarin
Residential ResaleProperty ManagementPre Construction
Mortgage Information
Estimated Payment
$0 Principal and Interest
 Walk Score for 1076 Brussels Line
Walk Score for 1076 Brussels Line

Book a Showing
Tour this home with Shally
Frequently Asked Questions
Can't find what you're looking for? Contact our support team for more information.
See the Latest Listings by Cities
1500+ home for sale in Ontario

Looking for Your Perfect Home?
Let us help you find the perfect home that matches your lifestyle
