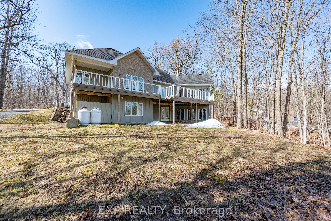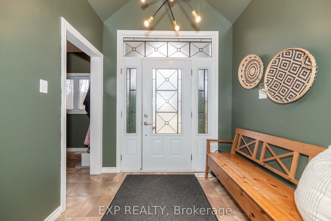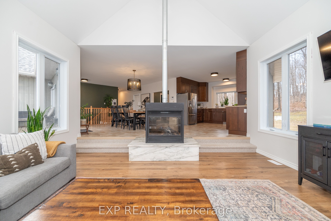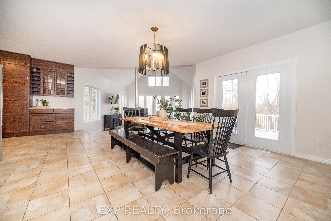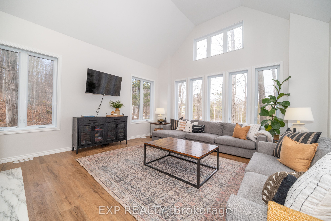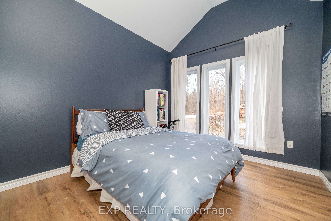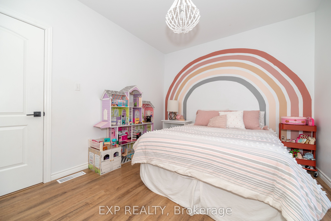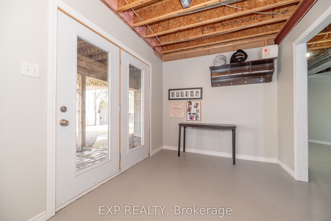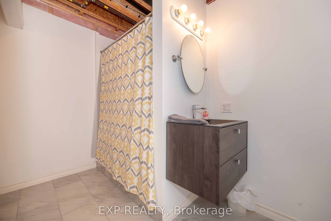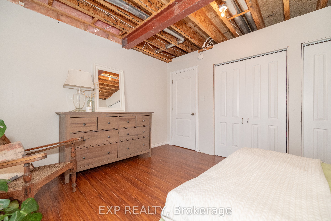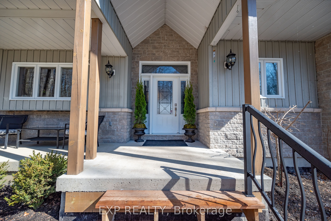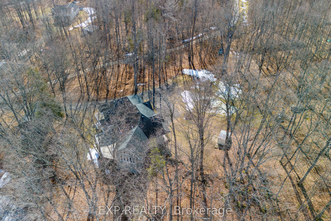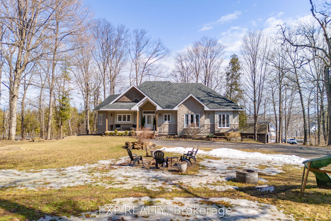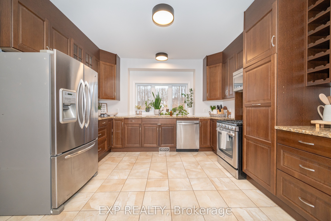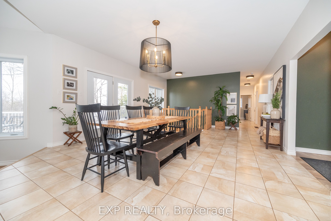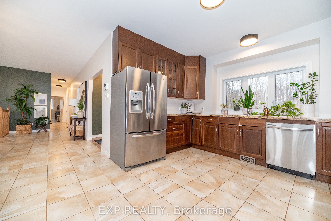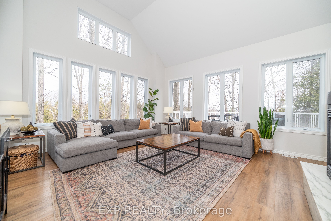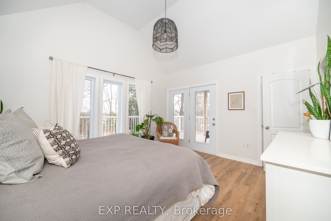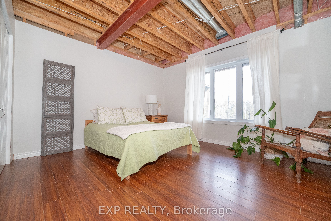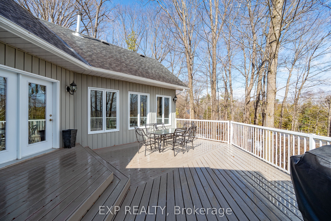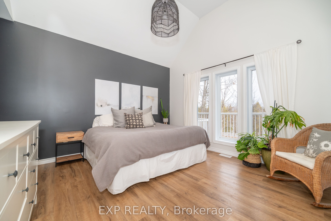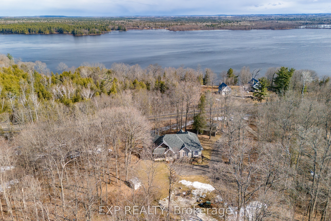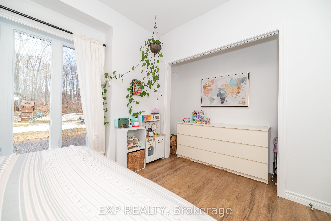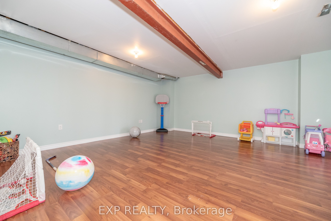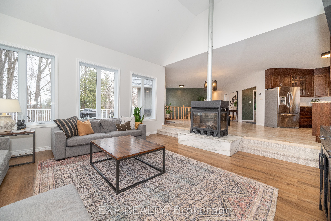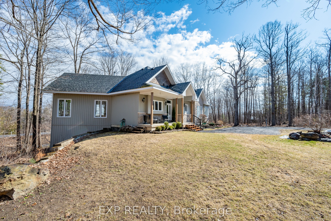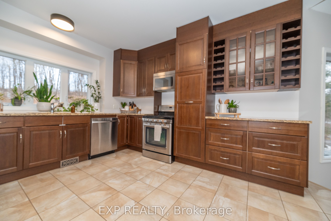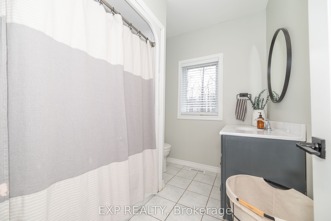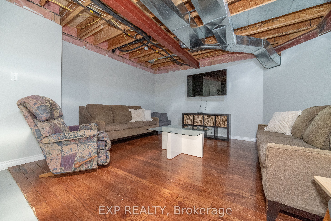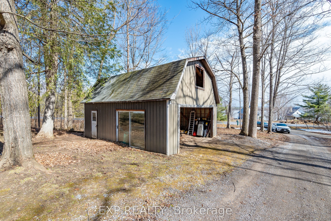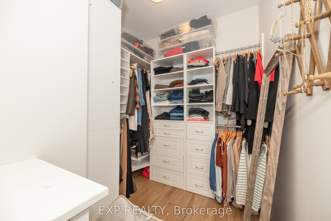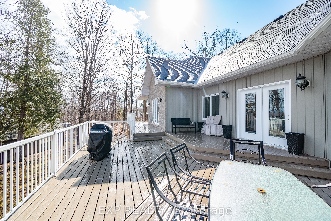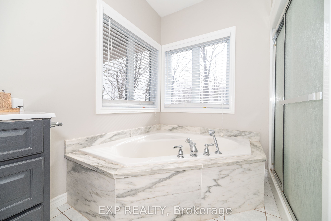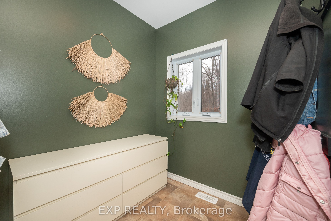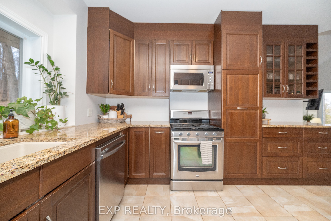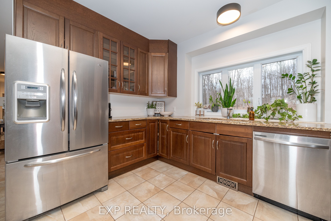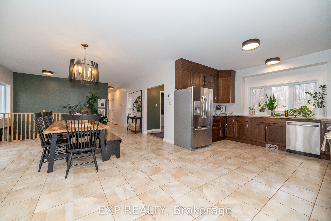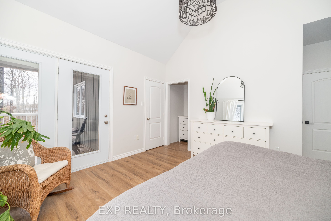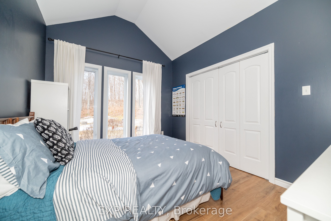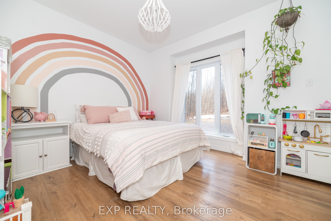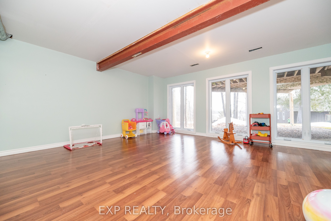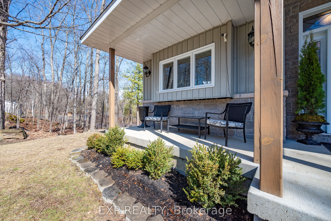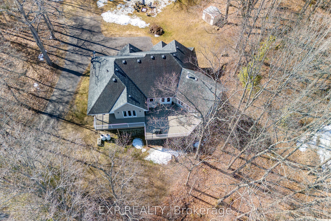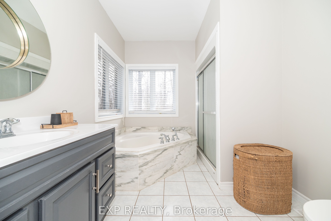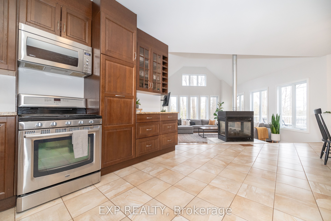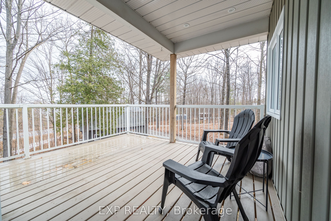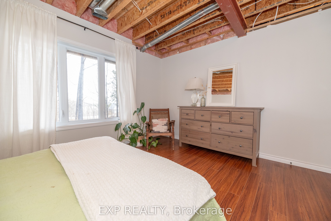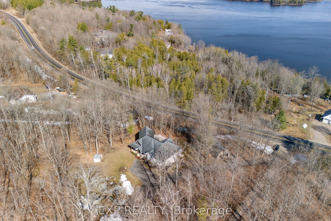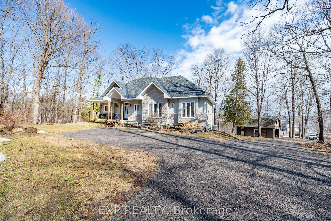
$699,900
Est. Payment
$2,673/mo*
*Based on 20% down, 4% interest, 30-year term
Listed by EXP REALTY
Detached•MLS #X12087981•New
Room Details
| Room | Features | Level |
|---|---|---|
Living Room 5.18 × 5.13 m | Sunken RoomGas FireplaceCathedral Ceiling(s) | Main |
Dining Room 5.79 × 4.92 m | W/O To Deck | Main |
Kitchen 4.26 × 3.91 m | B/I DishwasherBay WindowGranite Counters | Main |
Primary Bedroom 4.26 × 3.96 m | Closet OrganizersW/O To DeckWalk-In Closet(s) | Main |
Bedroom 2 3.75 × 3.04 m | Double Closet | Main |
Bedroom 3 3.81 × 3.04 m | Double Closet | Main |
Client Remarks
This tastefully decorated home is ready and awaiting it's new family. The set-up of this home could easily allow for an in-law suite on the lower level. The main level has an open concept living, dining and kitchen area. The living room is sunken with cathedral ceilings and plenty of windows looking out into mature trees. This level also has three bedrooms, a pantry, a mubroom, laundry area and two baths. Downstairs you have two more bedrooms, another full bath, large family room, bonus office/playroom, and a large utility room. You will never lack for storage in this home. Sitting high on a hill, well away from the road and surrounded by trees, this home offers all the privacy you could ever want. Please allow 24 hours irrevocable on all offers
About This Property
4551 River Road, Horton, K7V 3Z8
Home Overview
Basic Information
Walk around the neighborhood
4551 River Road, Horton, K7V 3Z8
Shally Shi
Sales Representative, Dolphin Realty Inc
English, Mandarin
Residential ResaleProperty ManagementPre Construction
Mortgage Information
Estimated Payment
$0 Principal and Interest
 Walk Score for 4551 River Road
Walk Score for 4551 River Road

Book a Showing
Tour this home with Shally
Frequently Asked Questions
Can't find what you're looking for? Contact our support team for more information.
See the Latest Listings by Cities
1500+ home for sale in Ontario

Looking for Your Perfect Home?
Let us help you find the perfect home that matches your lifestyle
