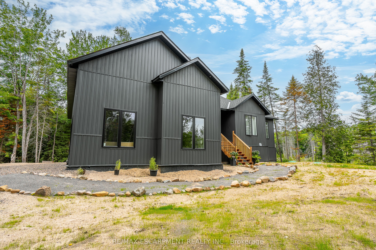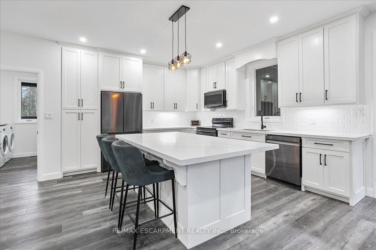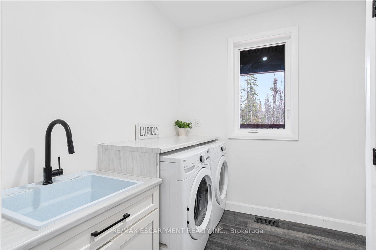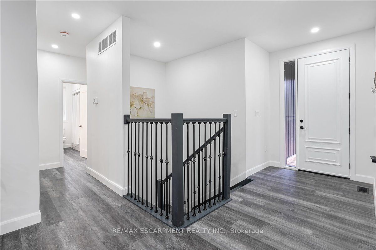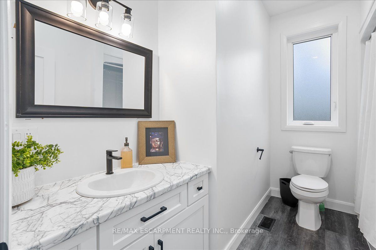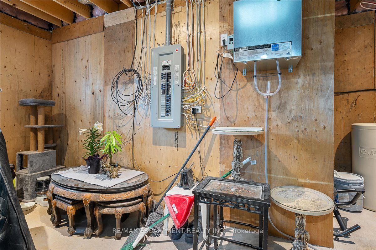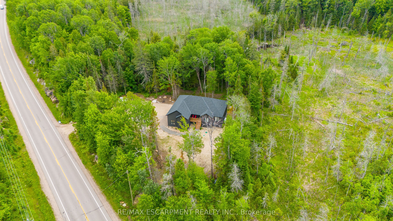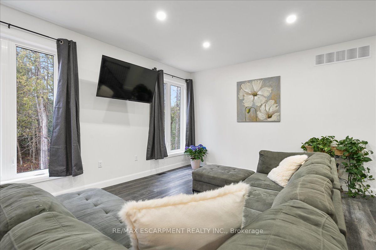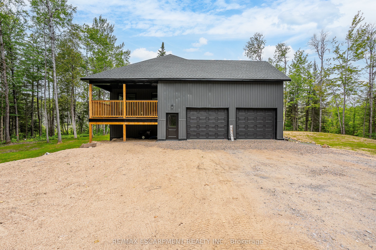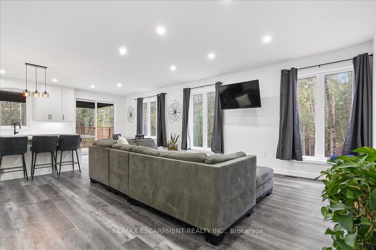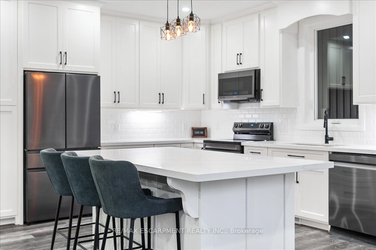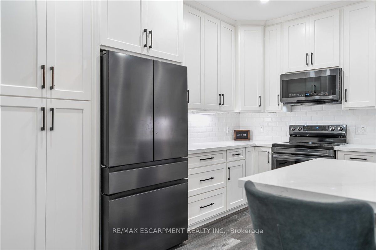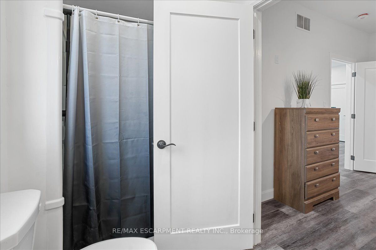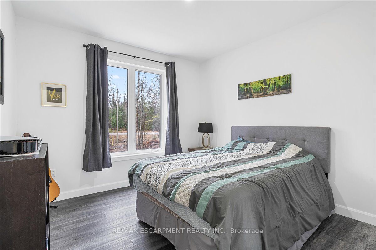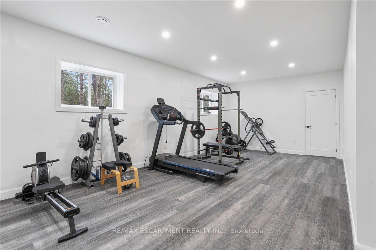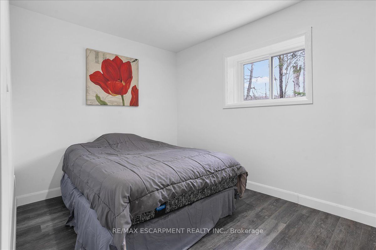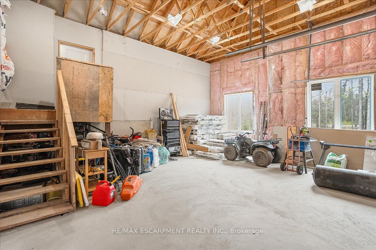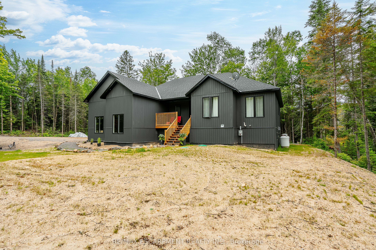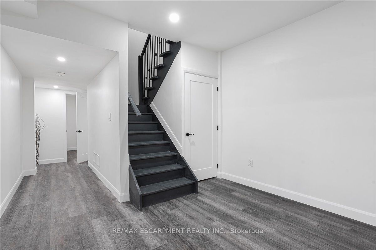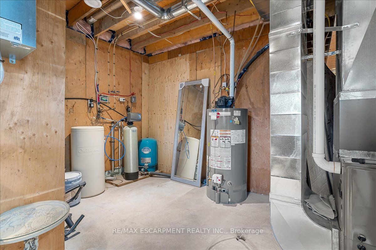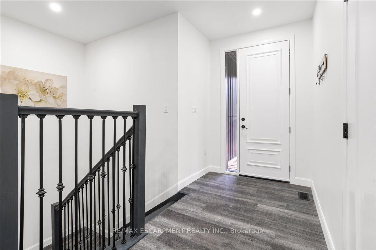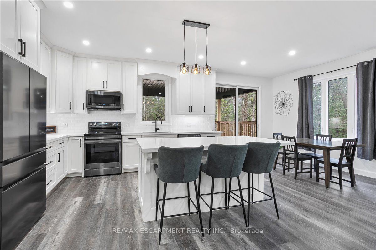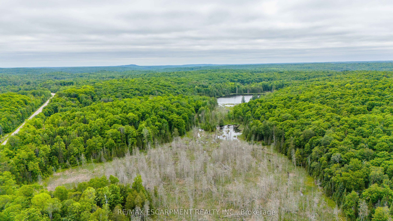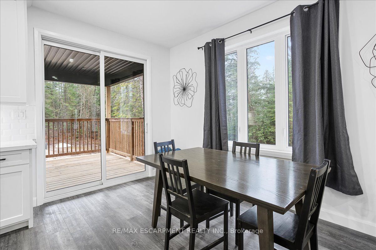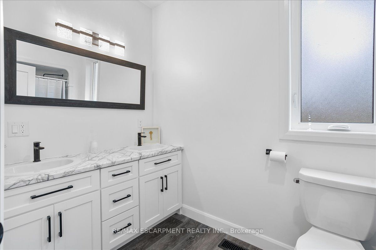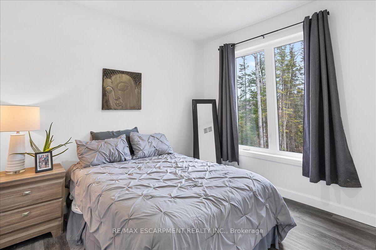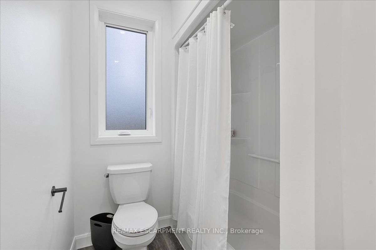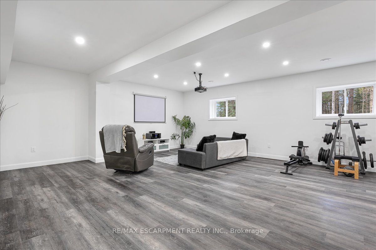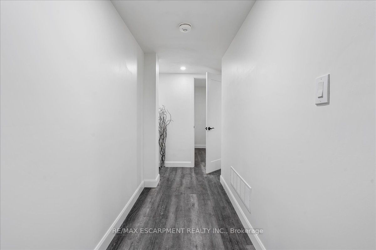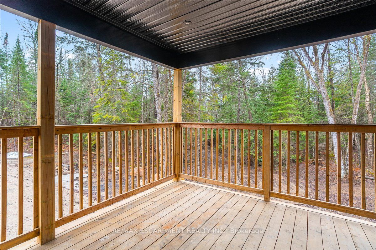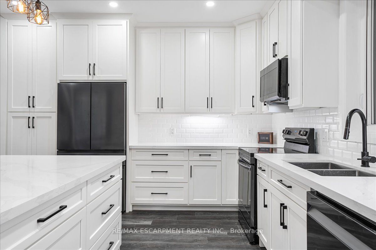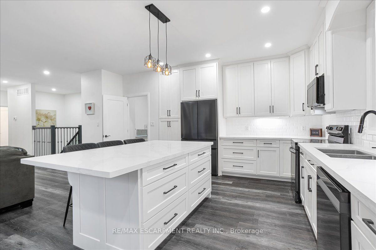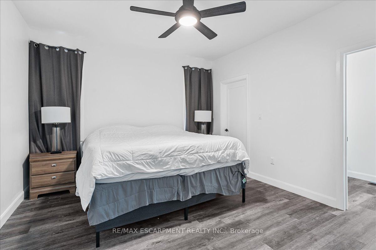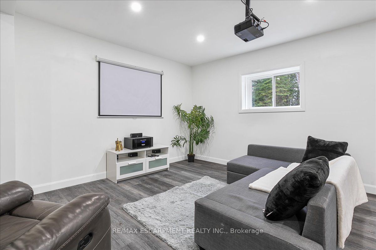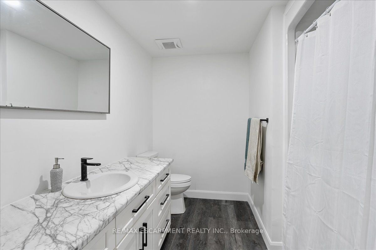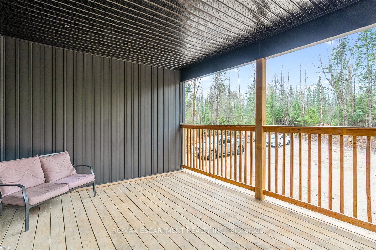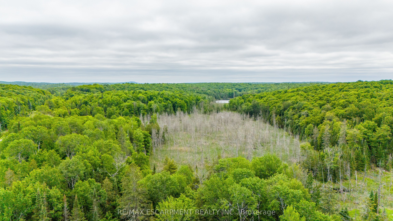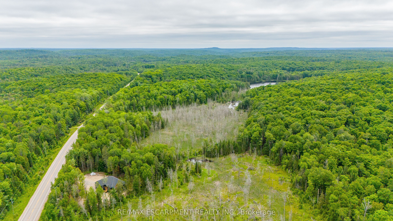
$888,000
Est. Payment
$3,392/mo*
*Based on 20% down, 4% interest, 30-year term
Listed by RE/MAX ESCARPMENT REALTY INC.
Rural Residential•MLS #X12087774•New
Room Details
| Room | Features | Level |
|---|---|---|
Kitchen 3.86 × 3.68 m | Eat-in Kitchen | Main |
Dining Room 2.9 × 3.96 m | Main | |
Living Room 4.72 × 5.33 m | Main | |
Primary Bedroom 3.99 × 3.81 m | Main | |
Bedroom 3.45 × 3.45 m | Main | |
Bedroom 3.45 × 2.95 m | Main |
Client Remarks
Brand new bungalow with ICF foundation nestled on nearly 13 sprawling acres with over 1400 feet of frontage where peaceful living and convenience coexist. Located on a year-round, in close proximity to the town of Haliburton, snowmobile trails are easily accessible as are nearby lakes, with public boat ramps that offer swimming, boating, or ice fishing. This propertys balance of wooded and open areas allows for beekeeping, the sale of firewood, maple syrup crafting, or a small farming venture. The massive front door opens to a spacious open concept living and dining area, featuring a modern kitchen with smudge free stainless steel appliances, quartz countertops, 9 foot ceilings and massive upgraded windows overlooking the forest beyond. With patio doors leading from the kitchen to the covered rear deck you can relax while watching the sunset. The remainder of this level features a master bedroom with an en suite with double sinks and a walk-in closet as well as two additional bedrooms with sizeable closets and floor to ceiling windows and a second full bathroom. The basement with 8 1/2 foot ceilings, offers a state of the art projection TV system, a gym, a separate den, a full bathroom, upgraded windows, and two spacious storage areas. The final standout feature of the home is the massive 750 square-foot attached double car garage with keyless remote entry and 15 foot ceilings. Perfect for the hobbyist or mechanic alike.
About This Property
12407 County Road 503 N/A, Highlands East, K0L 2Y0
Home Overview
Basic Information
Walk around the neighborhood
12407 County Road 503 N/A, Highlands East, K0L 2Y0
Shally Shi
Sales Representative, Dolphin Realty Inc
English, Mandarin
Residential ResaleProperty ManagementPre Construction
Mortgage Information
Estimated Payment
$0 Principal and Interest
 Walk Score for 12407 County Road 503 N/A
Walk Score for 12407 County Road 503 N/A

Book a Showing
Tour this home with Shally
Frequently Asked Questions
Can't find what you're looking for? Contact our support team for more information.
See the Latest Listings by Cities
1500+ home for sale in Ontario

Looking for Your Perfect Home?
Let us help you find the perfect home that matches your lifestyle
