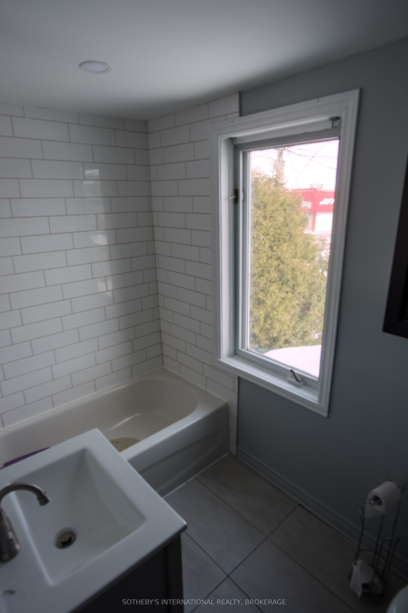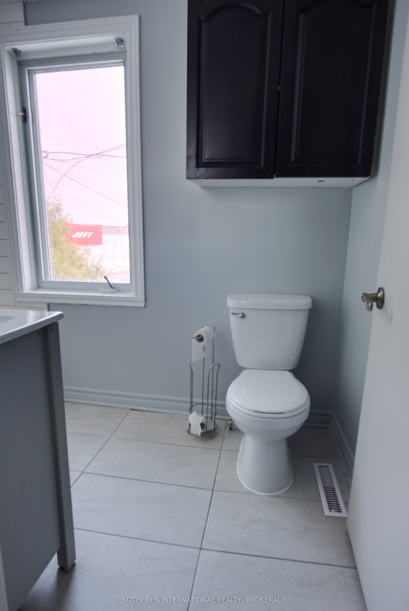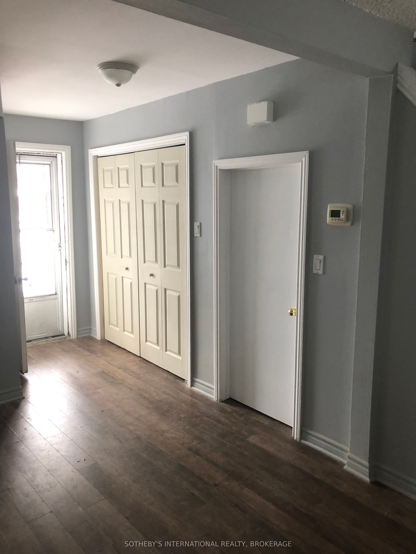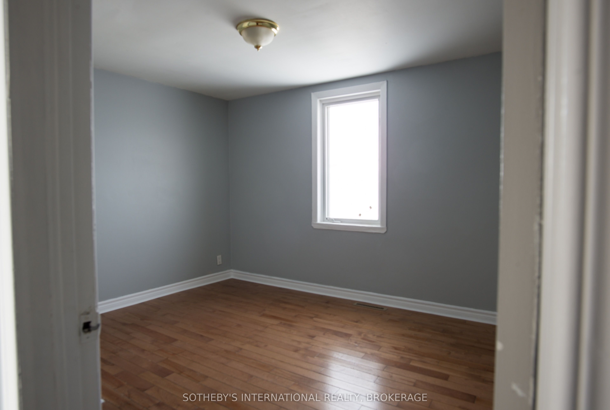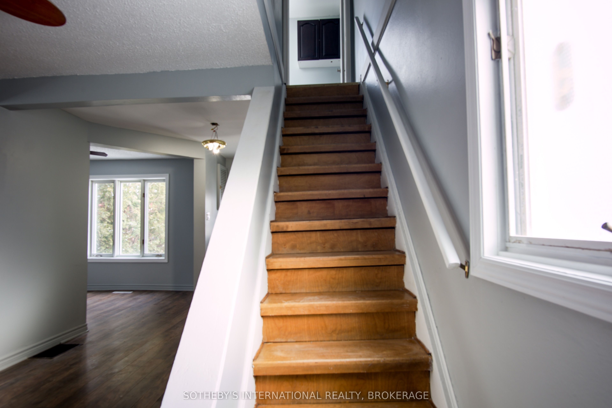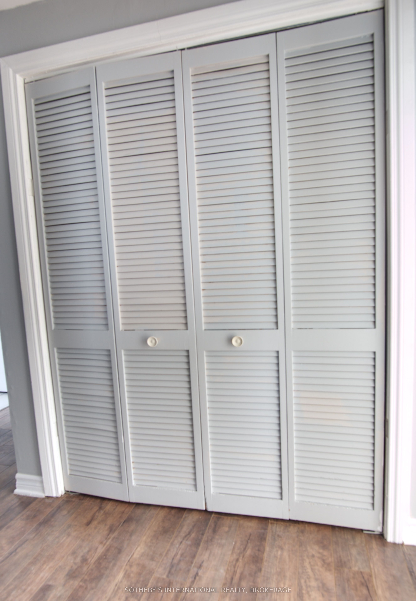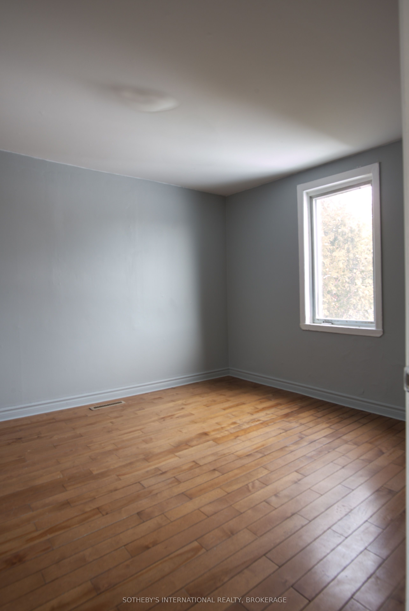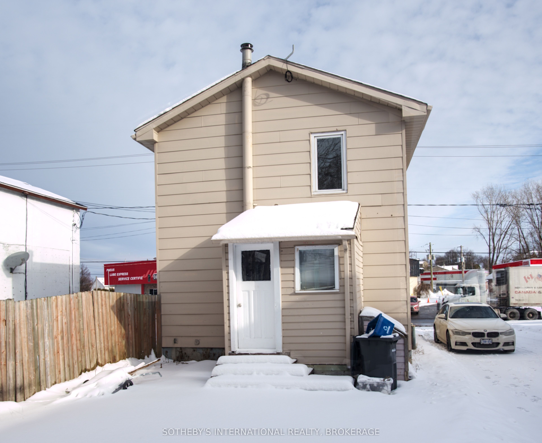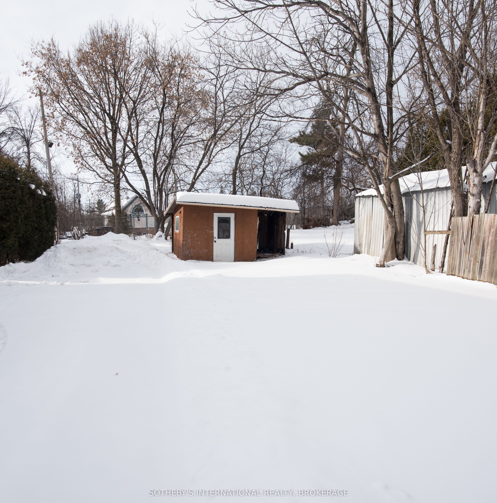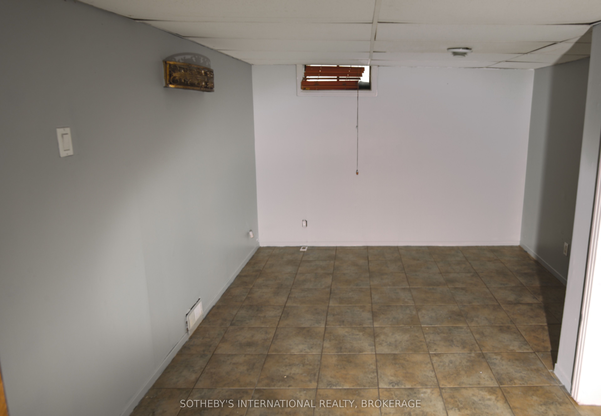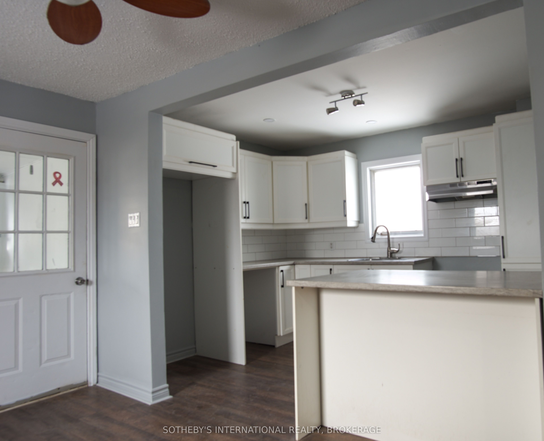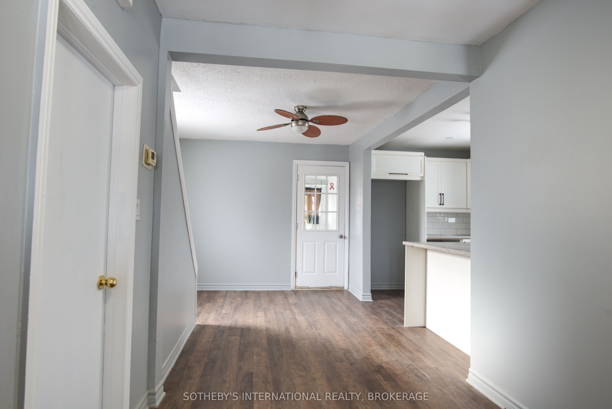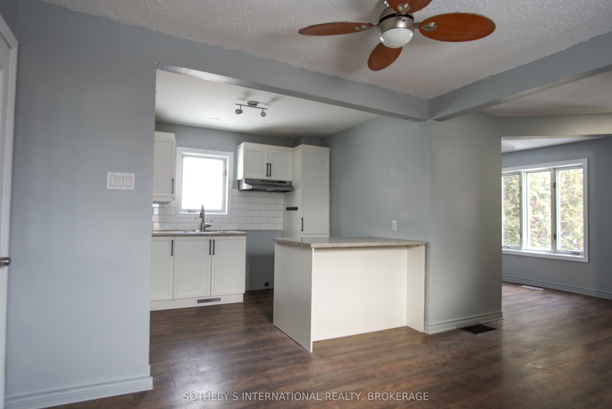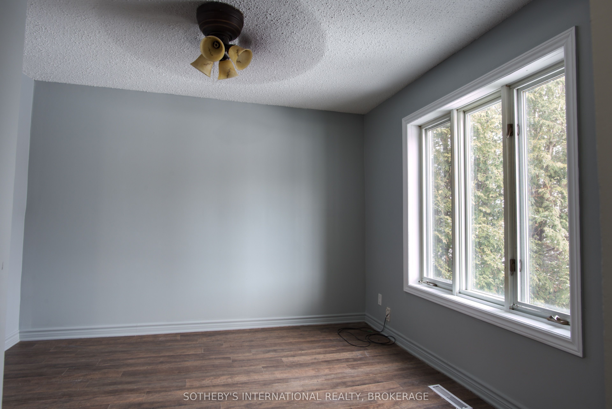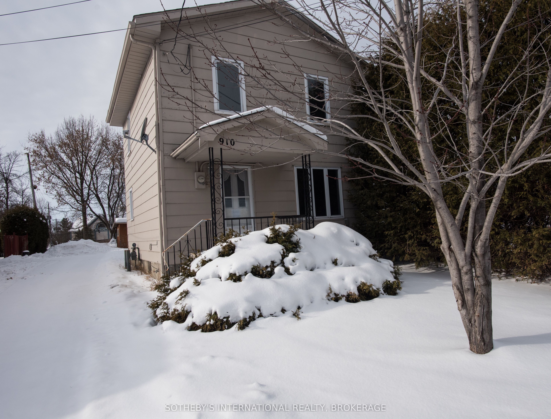
$325,000
Est. Payment
$1,241/mo*
*Based on 20% down, 4% interest, 30-year term
Listed by SOTHEBY'S INTERNATIONAL REALTY, BROKERAGE
Detached•MLS #X11951919•New
Price comparison with similar homes in Hawkesbury
Compared to 3 similar homes
-18.4% Lower↓
Market Avg. of (3 similar homes)
$398,267
Note * Price comparison is based on the similar properties listed in the area and may not be accurate. Consult licences real estate agent for accurate comparison
Room Details
| Room | Features | Level |
|---|---|---|
Living Room 3.44 × 3.41 m | Wood | Main |
Kitchen 3.05 × 2.44 m | Main | |
Dining Room 2.45 × 3.36 m | W/O To Porch | Main |
Bedroom 3.95 × 3.35 m | Second | |
Bedroom 2 1.22 × 3.05 m | Second | |
Bedroom 3 2.13 × 2.44 m | WoodCloset | Second |
Client Remarks
Welcoming 3-Bedroom Home in a Fantastic Location! Looking for a cozy and move-in-ready home? This charming 3-bedroom gem is in a great spot, close to all the amenities you need! You'll love the warm and efficient natural gas forced-air heating, helping to keep your energy costs down. A handy mudroom at the back entrance makes it easy to keep things tidy, and the spacious upper level features three bright and inviting bedrooms. Downstairs, the full basement offers a cozy family room and plenty of storage space in the utility area. Beautiful wood floors add character throughout most of the home, with easy-care flooring in the kitchen and bathroom. Step outside and enjoy the peaceful, tree-shaded area that backs onto the golf course, such a lovely setting! There's also a small backyard shed for your lawn equipment, and the driveway has a shared right-of-way for easy access. With fresh paint throughout and a welcoming feel, this home is ready for you to move in and make it your own! Come see it for yourself!
About This Property
910 Mcgill Street, Hawkesbury, K6A 1R4
Home Overview
Basic Information
Walk around the neighborhood
910 Mcgill Street, Hawkesbury, K6A 1R4
Shally Shi
Sales Representative, Dolphin Realty Inc
English, Mandarin
Residential ResaleProperty ManagementPre Construction
Mortgage Information
Estimated Payment
$0 Principal and Interest
 Walk Score for 910 Mcgill Street
Walk Score for 910 Mcgill Street

Book a Showing
Tour this home with Shally
Frequently Asked Questions
Can't find what you're looking for? Contact our support team for more information.
Check out 100+ listings near this property. Listings updated daily
See the Latest Listings by Cities
1500+ home for sale in Ontario

Looking for Your Perfect Home?
Let us help you find the perfect home that matches your lifestyle
