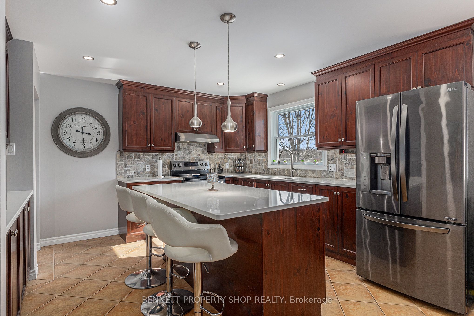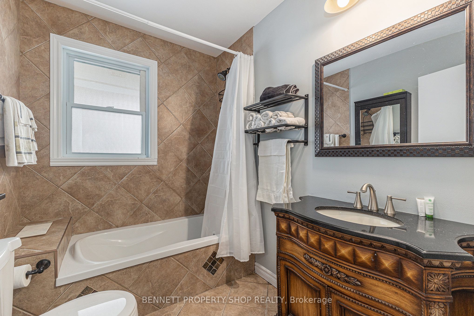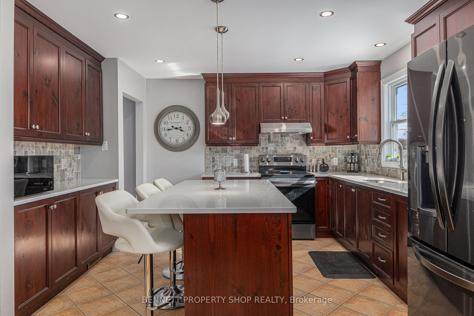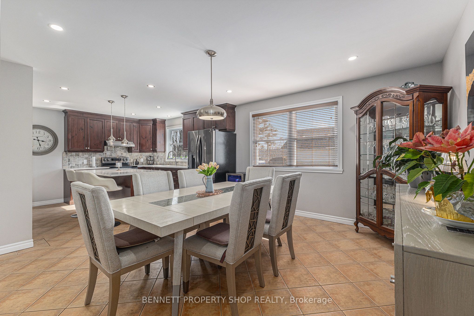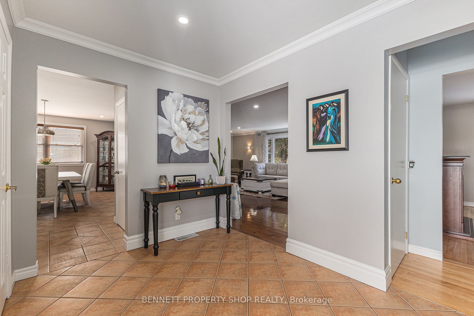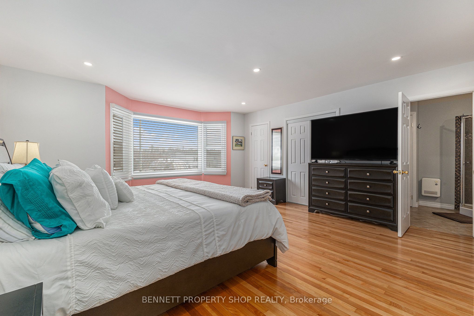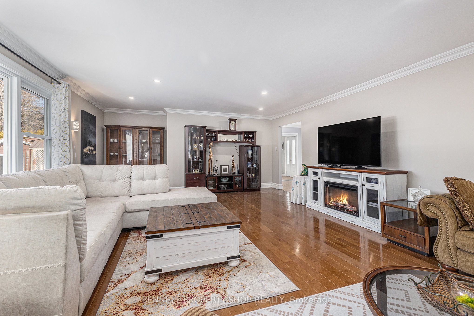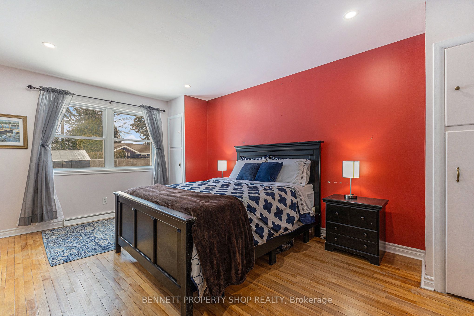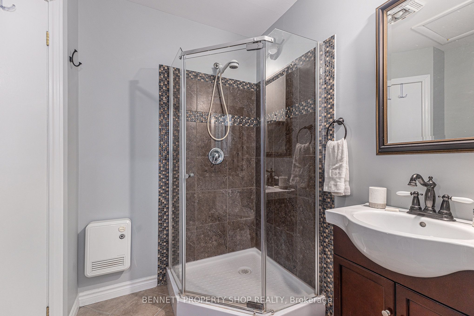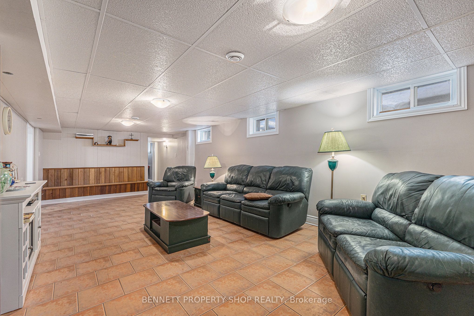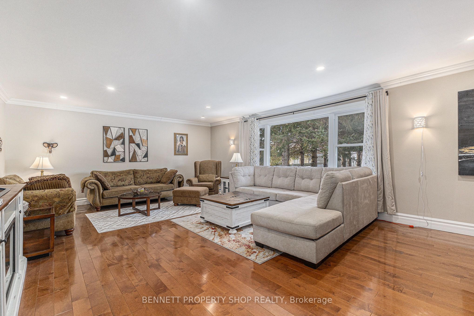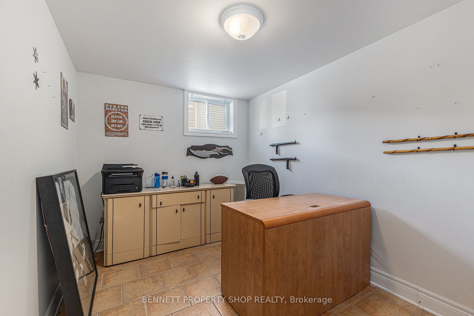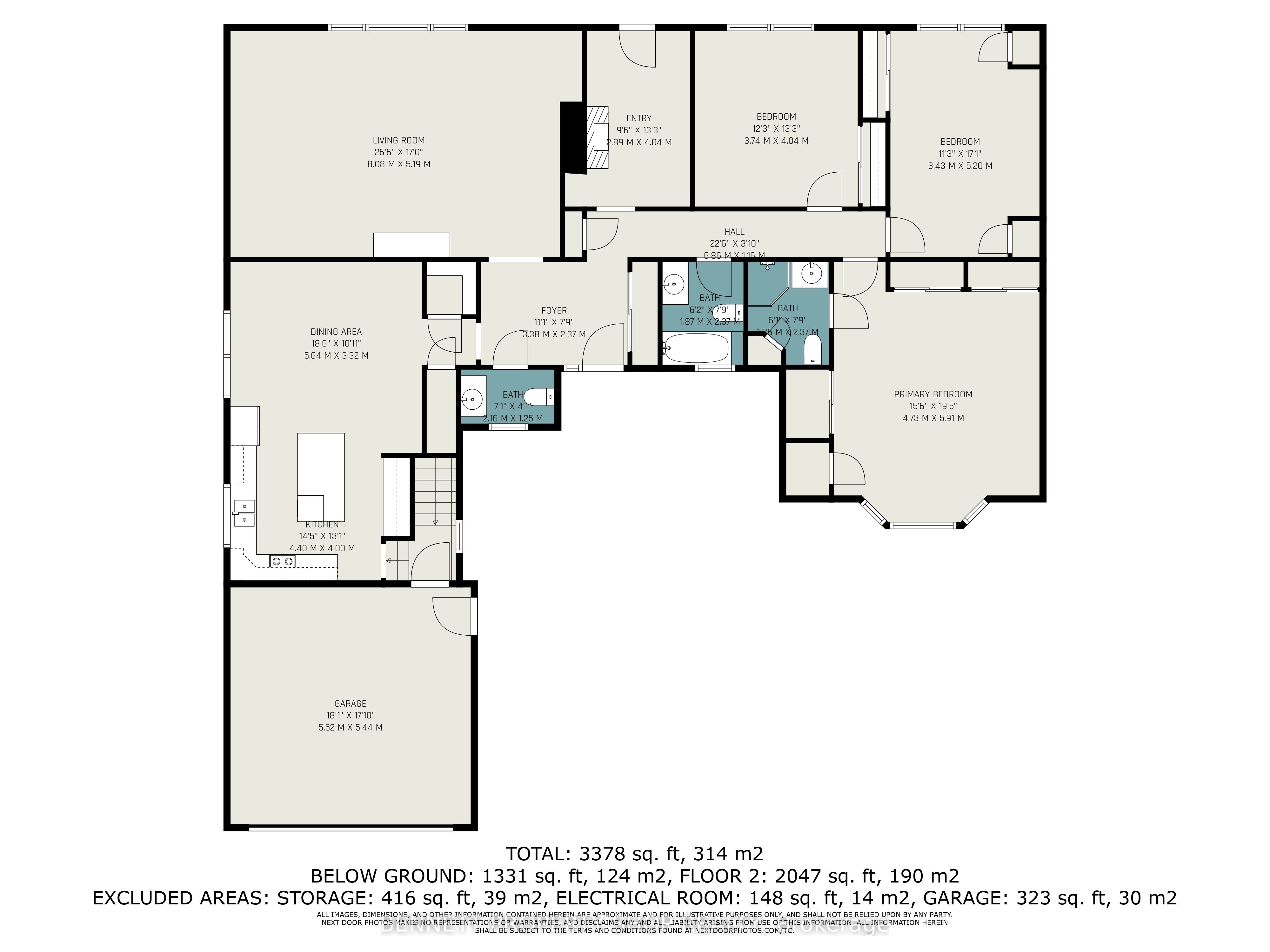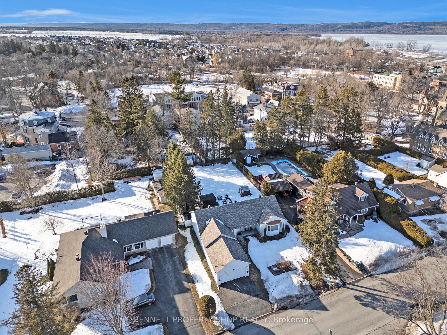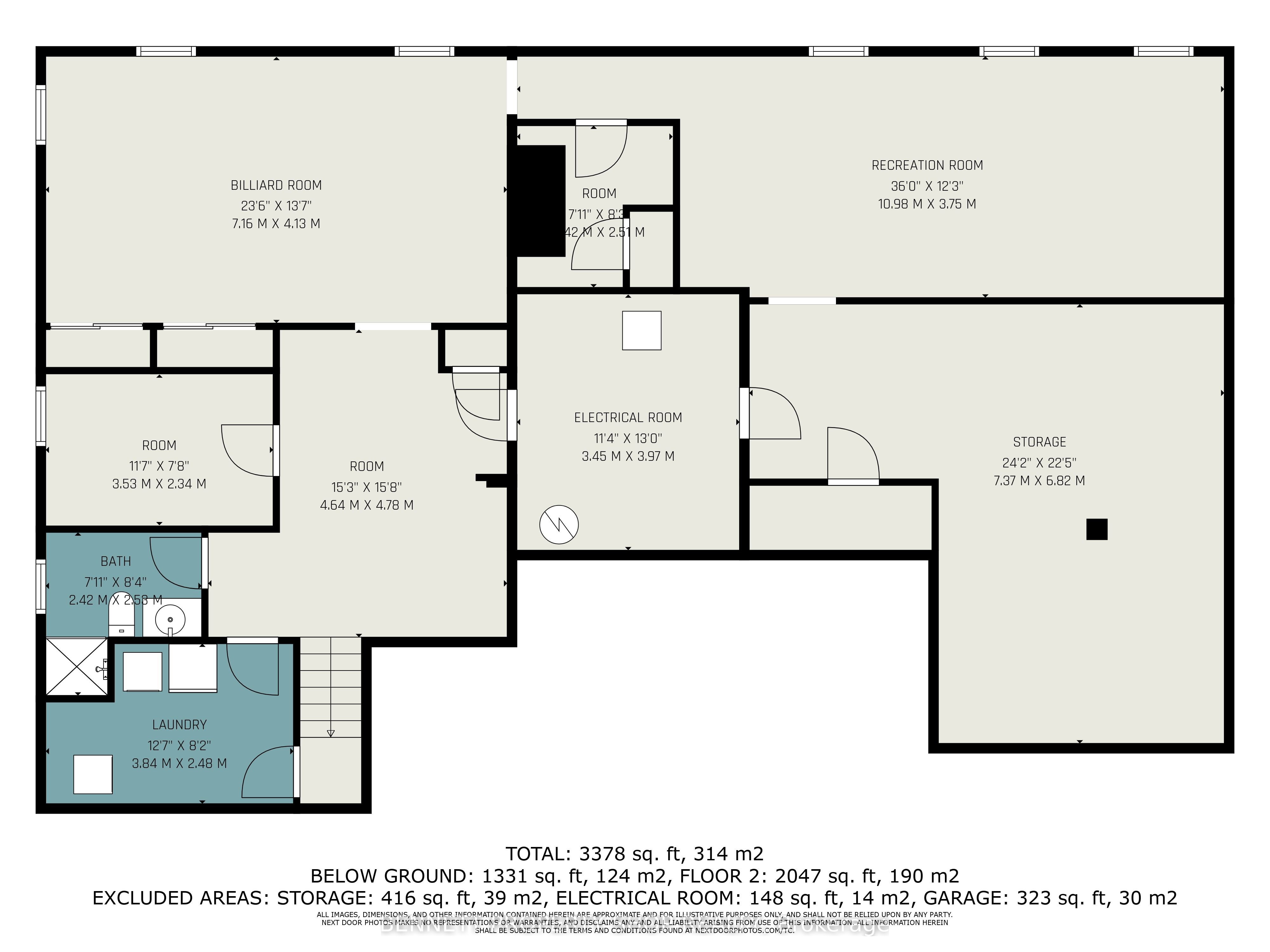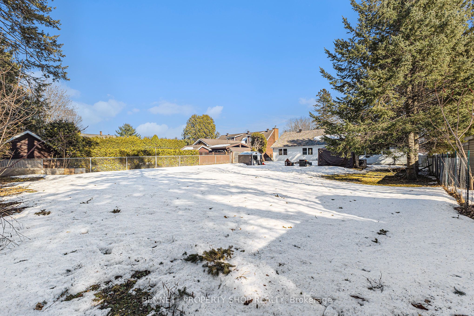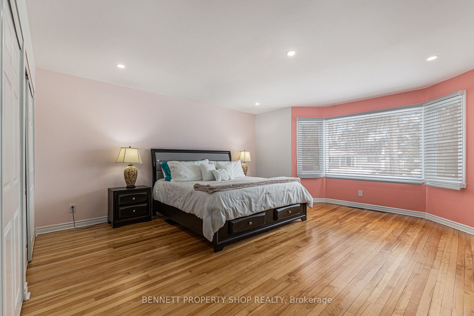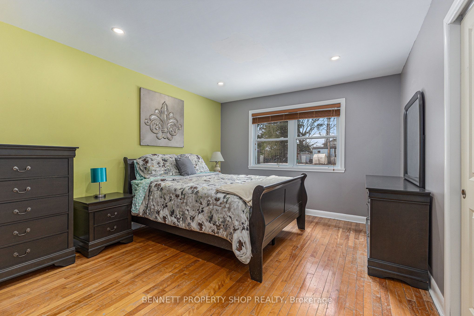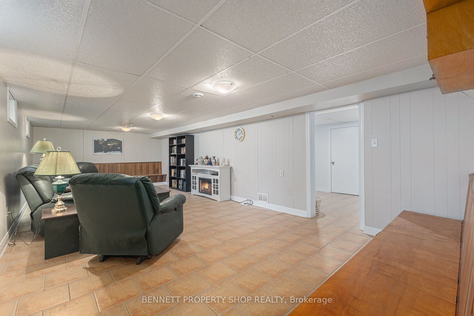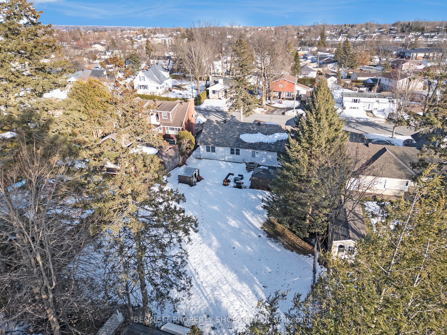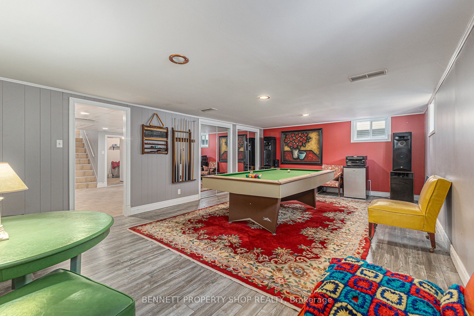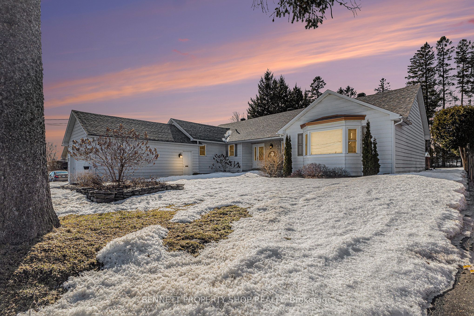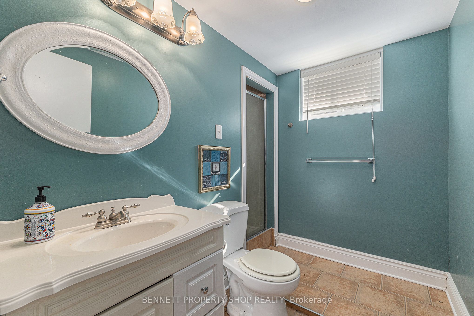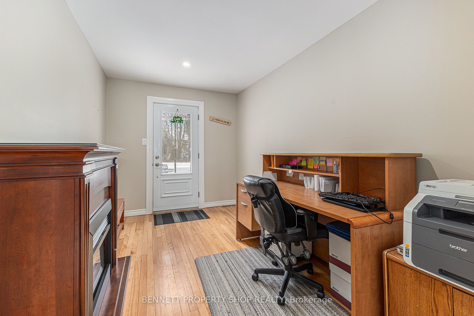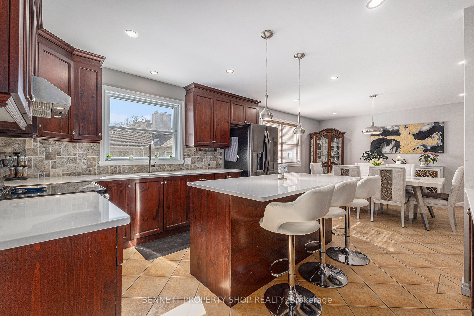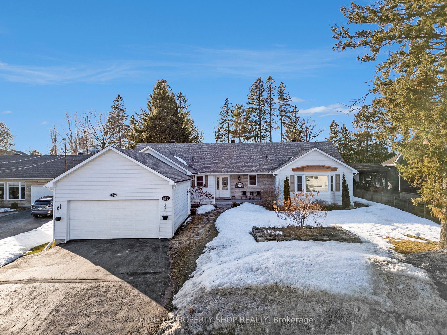
$599,900
Est. Payment
$2,291/mo*
*Based on 20% down, 4% interest, 30-year term
Listed by BENNETT PROPERTY SHOP REALTY
Detached•MLS #X12028498•New
Room Details
| Room | Features | Level |
|---|---|---|
Dining Room 5.64 × 3.32 m | Main | |
Kitchen 4.4 × 4 m | Centre Island | Main |
Living Room 8.08 × 5.19 m | Main | |
Primary Bedroom 4.73 × 5.91 m | Walk-In Closet(s) | Main |
Bedroom 2 3.43 × 5.2 m | Main | |
Bedroom 3 3.74 × 4.04 m | Main |
Client Remarks
Turnkey modern family living awaits!! This 4 bedroom, 4 bathroom home, boasts a sprawling lower level and HUGE fenced back yard with gazebo & hot tub in the heart of Hawkesbury. The open concept chefs kitchen + dining room exudes style and functionality with quartz countertops, stainless steel appliances, and island bar seating perfect for entertaining. Light pours into the oversized living room with a large lookout window to watch the kids in your private backyard. One room over, a quasi-mud room currently used as auxiliary space for an office, allows easy backyard access onto your stone patio. Two large secondary rooms are complemented by an expansive primary suite, boasting a luxurious ensuite and generous cedar-closet space. The fully finished basement is an entertainers paradise, offering a game room with a pool table, a separate spacious rec room, a fourth bedroom or office, and a full washroom. A third large room offers space for a home gym, kids play room, additional office, or storage. A savvy investor could consider converting the lower level into a spacious functional secondary suite to generate additional monthly income. With almost all major systems recently upgraded, and the meticulous upkeep of the home; the pride of ownership is evident throughout!! The attached 2 car garage adds convenience, while the fantastic location provides easy access to schools, parks, recreation facilities and amenities. Schedule your private viewing of this turnkey gem before its too late!!
About This Property
496 Stanley Street, Hawkesbury, K6A 1S3
Home Overview
Basic Information
Walk around the neighborhood
496 Stanley Street, Hawkesbury, K6A 1S3
Shally Shi
Sales Representative, Dolphin Realty Inc
English, Mandarin
Residential ResaleProperty ManagementPre Construction
Mortgage Information
Estimated Payment
$0 Principal and Interest
 Walk Score for 496 Stanley Street
Walk Score for 496 Stanley Street

Book a Showing
Tour this home with Shally
Frequently Asked Questions
Can't find what you're looking for? Contact our support team for more information.
Check out 100+ listings near this property. Listings updated daily
See the Latest Listings by Cities
1500+ home for sale in Ontario

Looking for Your Perfect Home?
Let us help you find the perfect home that matches your lifestyle
