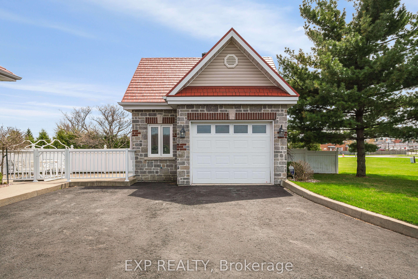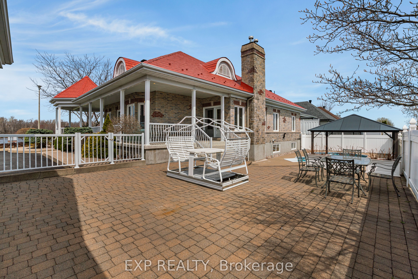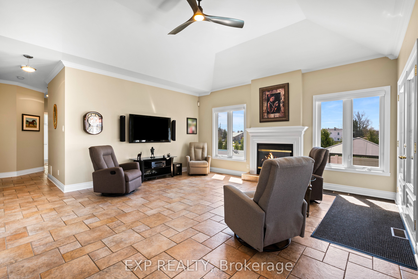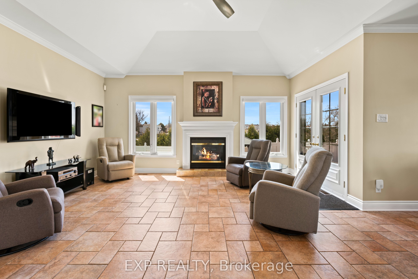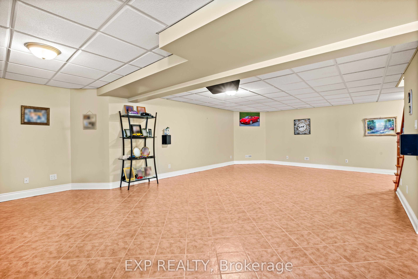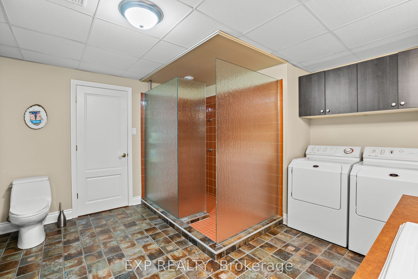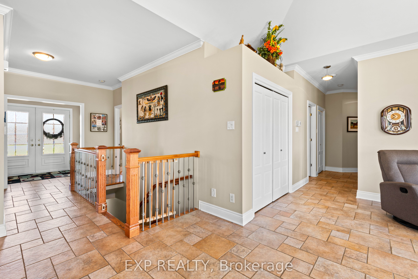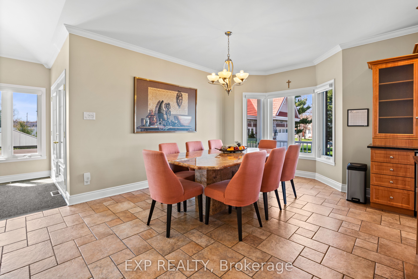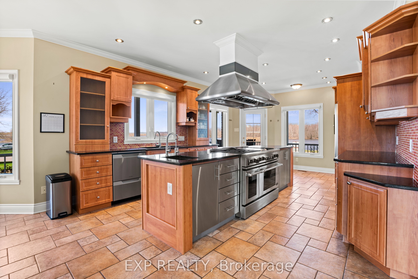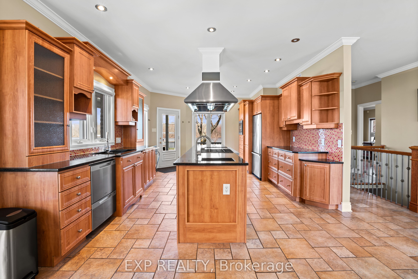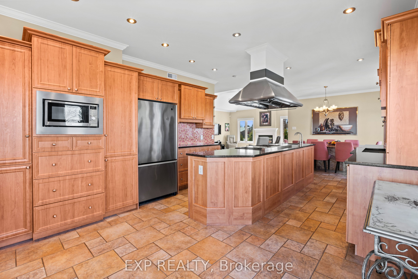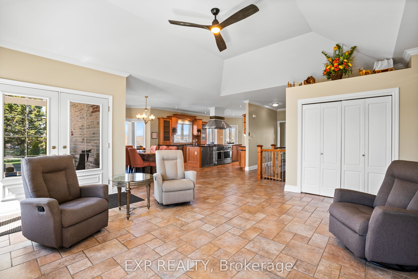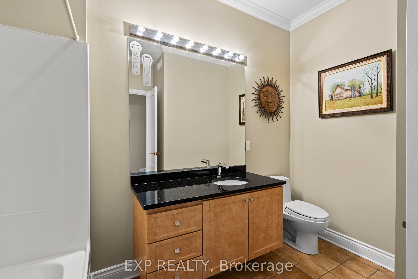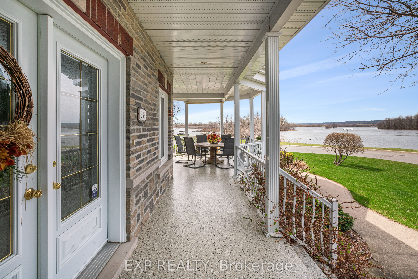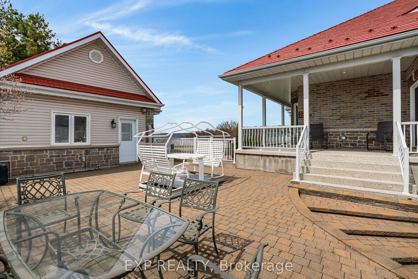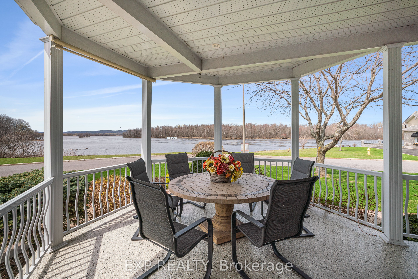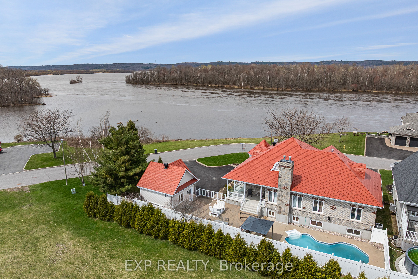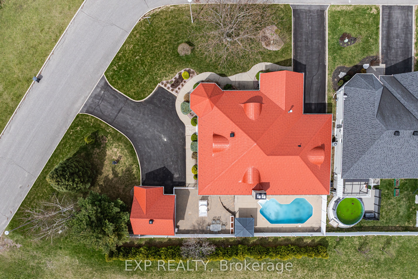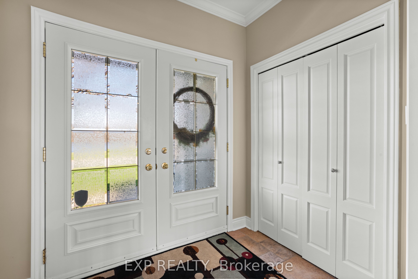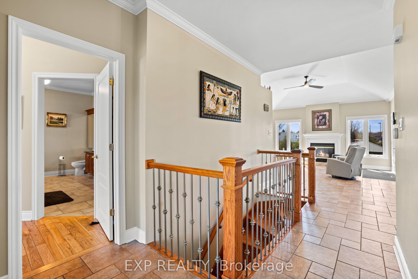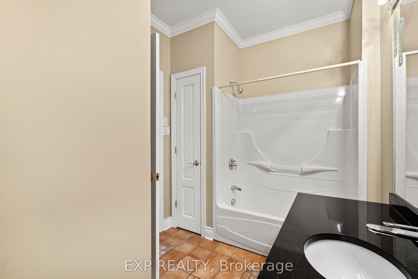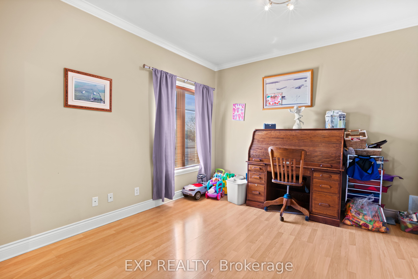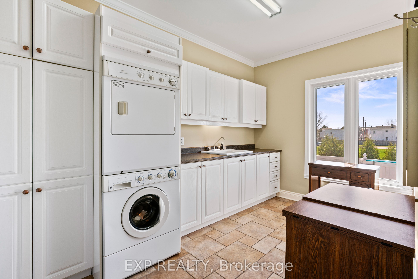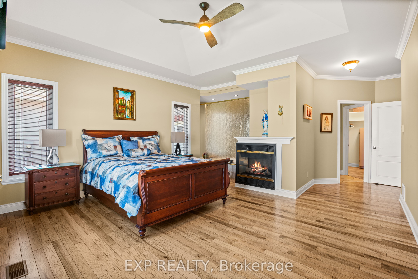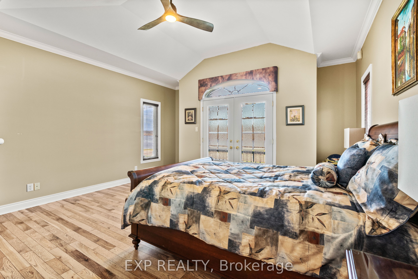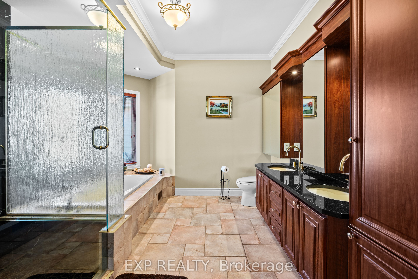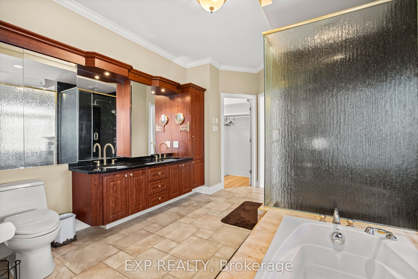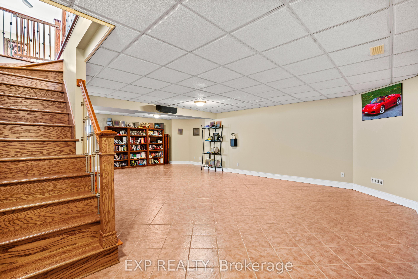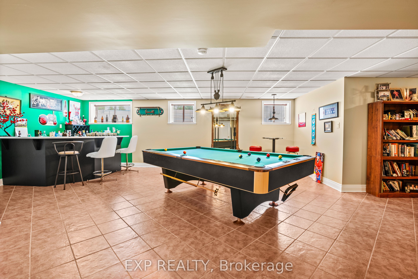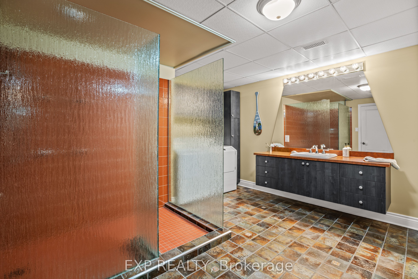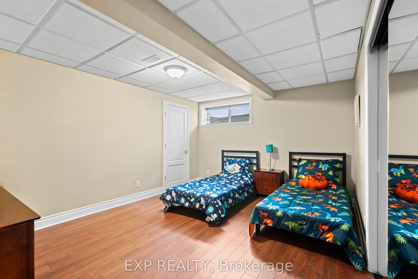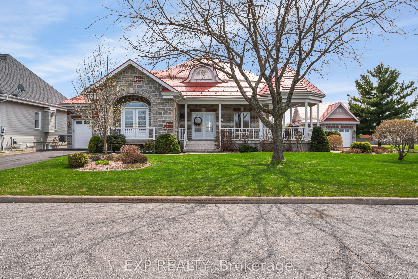
$948,500
Est. Payment
$3,623/mo*
*Based on 20% down, 4% interest, 30-year term
Listed by EXP REALTY
Detached•MLS #X12126438•New
Price comparison with similar homes in Hawkesbury
Compared to 3 similar homes
2.4% Higher↑
Market Avg. of (3 similar homes)
$926,000
Note * Price comparison is based on the similar properties listed in the area and may not be accurate. Consult licences real estate agent for accurate comparison
Room Details
| Room | Features | Level |
|---|---|---|
Kitchen 5.94 × 4.11 m | Main | |
Dining Room 3.42 × 3.27 m | Main | |
Living Room 5.15 × 4.87 m | Main | |
Primary Bedroom 4.64 × 3.91 m | Main | |
Bedroom 3.83 × 3.63 m | Main | |
Bedroom 4.36 × 3.5 m | Lower |
Client Remarks
Welcome to this exceptional 4-bedroom, 3-bathroom residence offering the perfect balance of space and low-maintenance outdoor living. Set on a beautifully positioned corner lot overlooking the scenic Ottawa River shoreline, this home delivers breathtaking views that change with every season.Step inside to discover a gourmet kitchen outfitted with a DCS gas cooktop, double oven, double dishwasher, and three quartz countertops designed for effortless meal prep and entertaining. From the kitchen, access the charming front covered veranda, a favourite spot for the homeowners to dine and unwind while taking in the view.The main floors open-concept design features a spacious family room with a natural gas fireplace and access to a side balcony, a dining room large enough to host 16 guests, a full bathroom, and a bright laundry room with built-in linen drawers and ample storage.The oversized primary bedroom impresses with a luxurious ensuite and walk-in closet. Downstairs, the finished basement invites you to relax and entertain with a family room, open rec room with pool table and bar, two additional bedrooms, and a full bathroom.Step out to the private, low-maintenance backyard oasis featuring multi-level patios and a heated in-ground poolperfect for summer days and evening gatherings. With the convenience of walking to shops, cafés, parks, and more, this location offers the best of lifestyle and leisure.Additional highlights include two garages (one heated), a fully bricked exterior, metal roof, and municipal water and sewer services.
About This Property
338 Belle Rive Street, Hawkesbury, K6A 3S1
Home Overview
Basic Information
Walk around the neighborhood
338 Belle Rive Street, Hawkesbury, K6A 3S1
Shally Shi
Sales Representative, Dolphin Realty Inc
English, Mandarin
Residential ResaleProperty ManagementPre Construction
Mortgage Information
Estimated Payment
$0 Principal and Interest
 Walk Score for 338 Belle Rive Street
Walk Score for 338 Belle Rive Street

Book a Showing
Tour this home with Shally
Frequently Asked Questions
Can't find what you're looking for? Contact our support team for more information.
See the Latest Listings by Cities
1500+ home for sale in Ontario

Looking for Your Perfect Home?
Let us help you find the perfect home that matches your lifestyle

