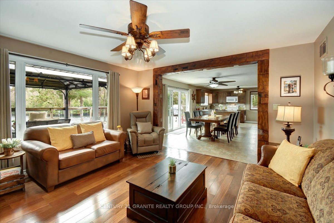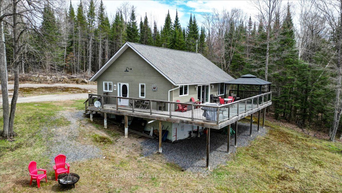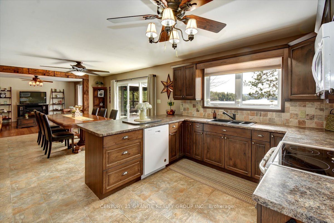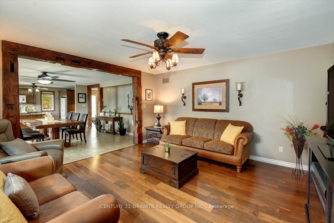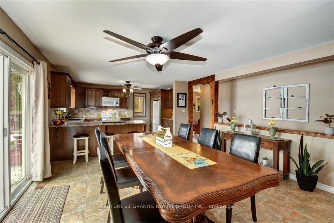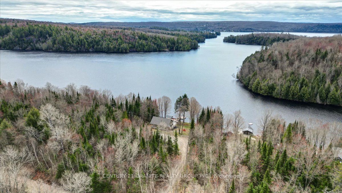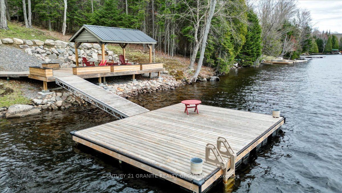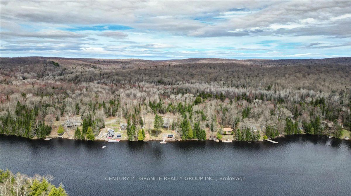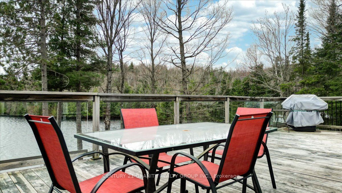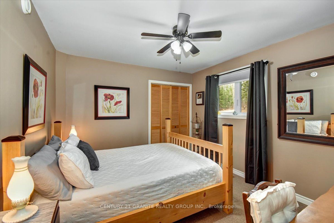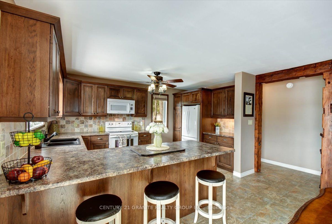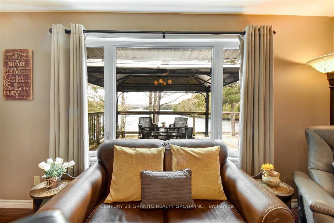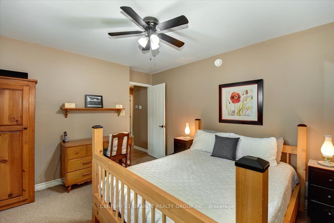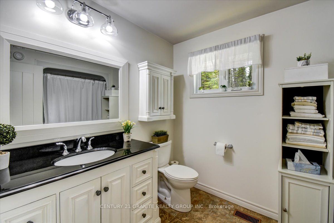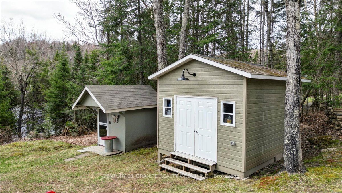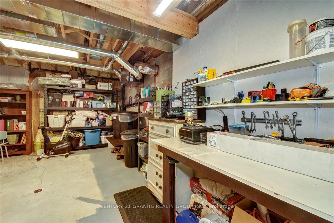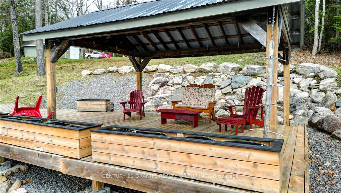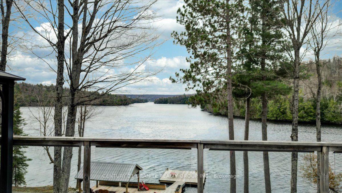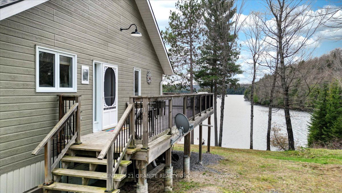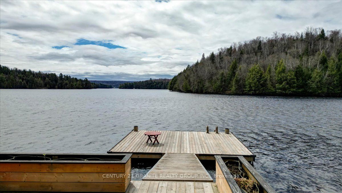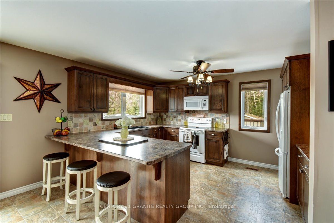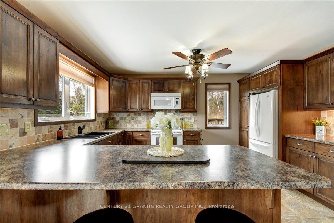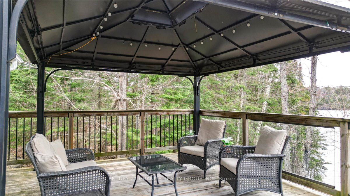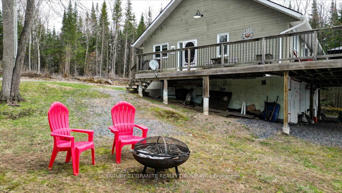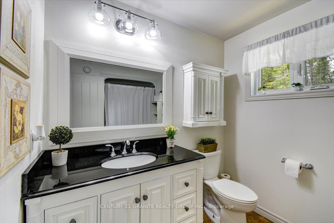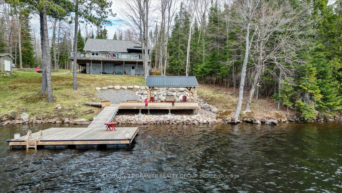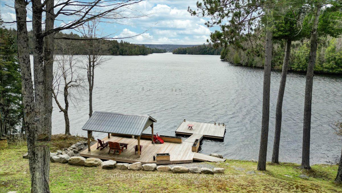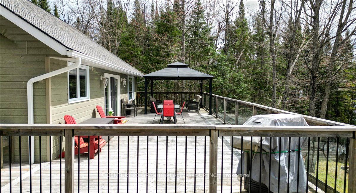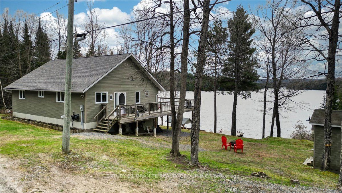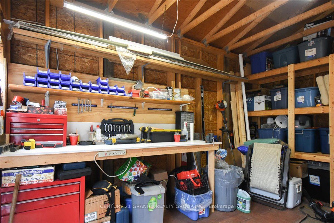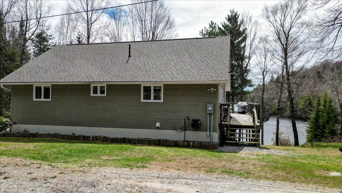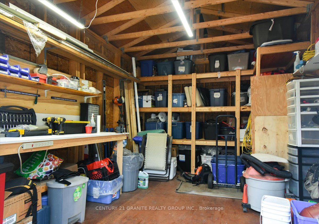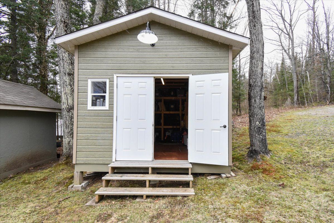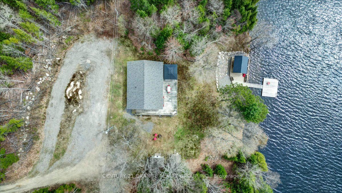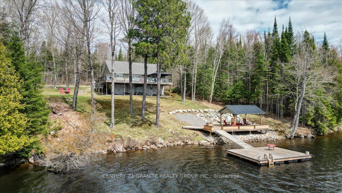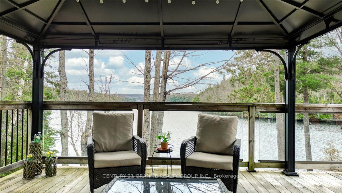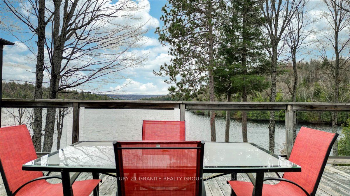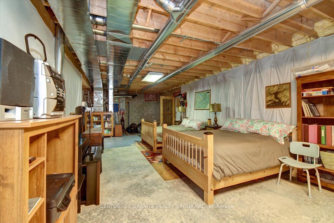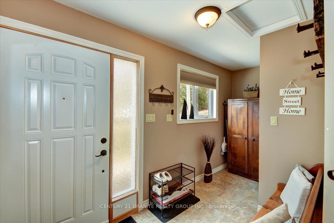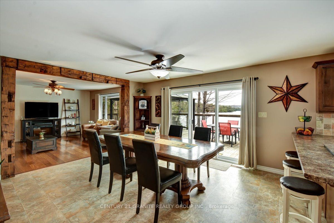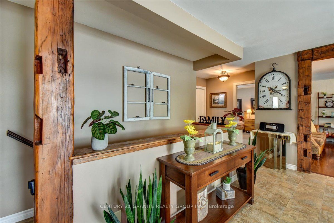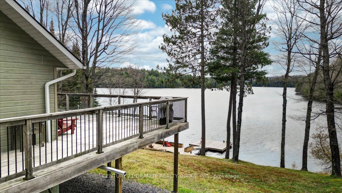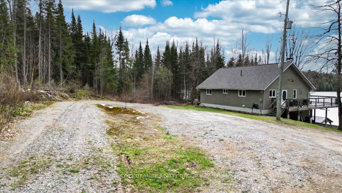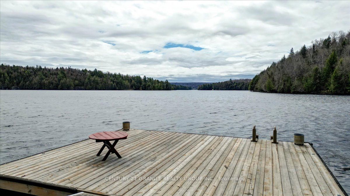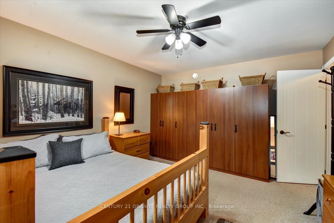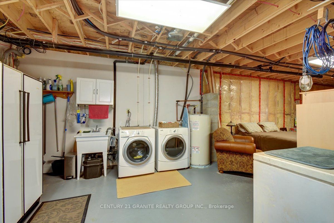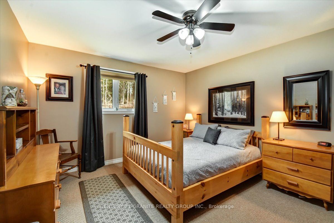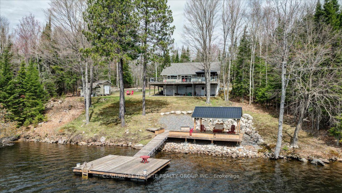
$1,050,000
Est. Payment
$4,010/mo*
*Based on 20% down, 4% interest, 30-year term
Listed by CENTURY 21 GRANITE REALTY GROUP INC.
Detached•MLS #X12130061•New
Price comparison with similar homes in Hastings Highlands
Compared to 4 similar homes
89.3% Higher↑
Market Avg. of (4 similar homes)
$554,675
Note * Price comparison is based on the similar properties listed in the area and may not be accurate. Consult licences real estate agent for accurate comparison
Room Details
| Room | Features | Level |
|---|---|---|
Kitchen 3.84 × 3.65 m | Main | |
Dining Room 4.14 × 4.48 m | Main | |
Primary Bedroom 4.02 × 3.38 m | Main | |
Bedroom 2 3.96 × 3.26 m | Main |
Client Remarks
Experience breathtaking million-dollar views and exceptional privacy on this stunning 1.5-acre waterfront property. Designed for both relaxation and entertainment, the home features a massive 47' x 16' L-shaped deck with elegant glass railings and a 14' x 12' hardtop gazebo-perfect for taking in panoramic vistas or hosting gatherings. The beautifully finished main floor offers move-in ready comfort, while the spacious walkout lower level provides flexibility for 2-3 additional bedrooms and opens onto a covered patio area. Enjoy direct access to the water with a gently sloping lot, a private dock, and a lakeside gazebo, creating your own secluded retreat for swimming, boating, or simply unwinding by the shore. Modern upgrades include 200-amp electrical service with a generator hookup, R28 spray foam insulation in the walls, R60 in the attic, and a UV water system for peace of mind. The home boasts a 9' ceiling in the basement, a 2010 oil furnace with a double-walled tank, a new roof installed in 2022, and ample storage with two sheds. Additional features include a 30-amp trailer hookup for guests or RVs. This rare opportunity combines luxury, privacy, and waterfront living in move-in ready condition. Schedule your private tour today-properties like this don't come along often
About This Property
539 Dog Bay Road, Hastings Highlands, K0L 2S0
Home Overview
Basic Information
Walk around the neighborhood
539 Dog Bay Road, Hastings Highlands, K0L 2S0
Shally Shi
Sales Representative, Dolphin Realty Inc
English, Mandarin
Residential ResaleProperty ManagementPre Construction
Mortgage Information
Estimated Payment
$0 Principal and Interest
 Walk Score for 539 Dog Bay Road
Walk Score for 539 Dog Bay Road

Book a Showing
Tour this home with Shally
Frequently Asked Questions
Can't find what you're looking for? Contact our support team for more information.
See the Latest Listings by Cities
1500+ home for sale in Ontario

Looking for Your Perfect Home?
Let us help you find the perfect home that matches your lifestyle
