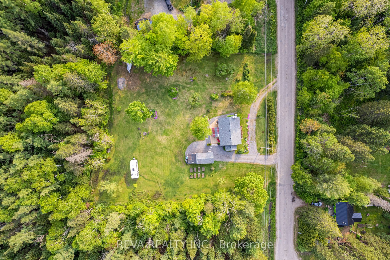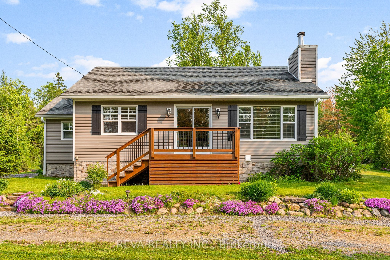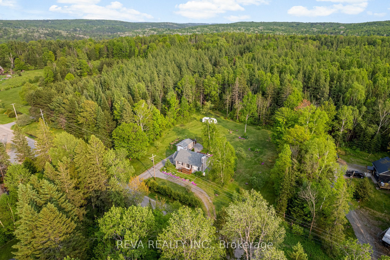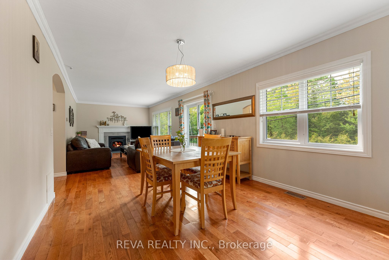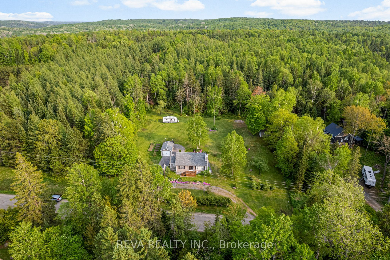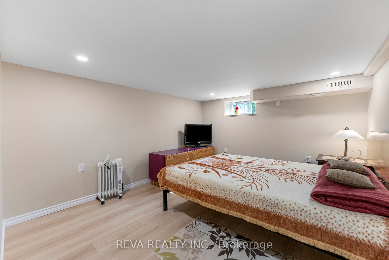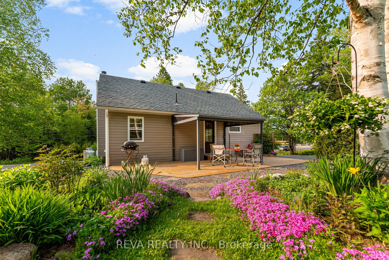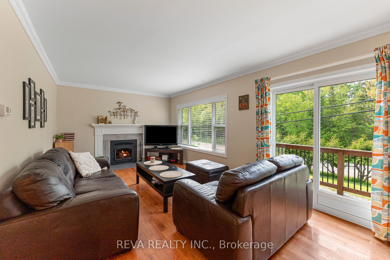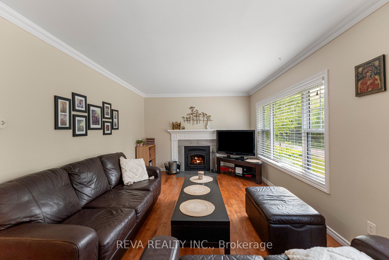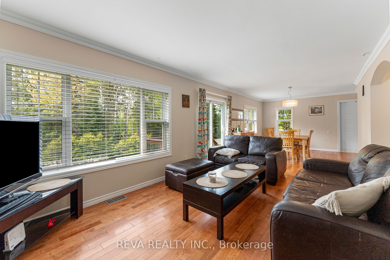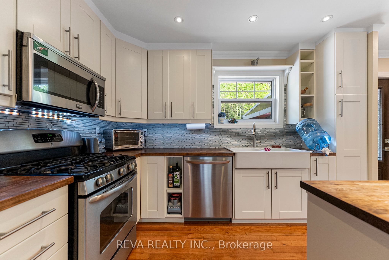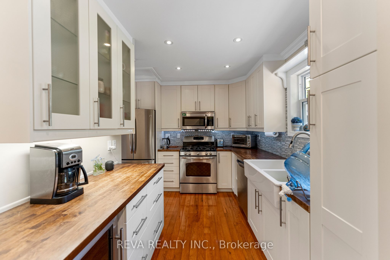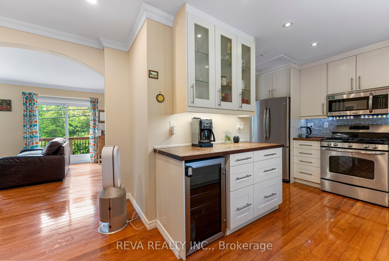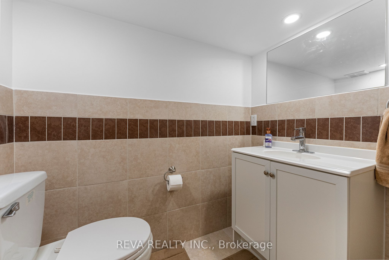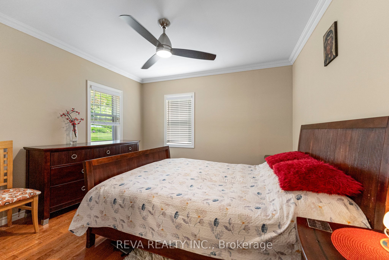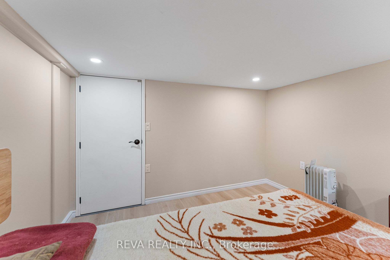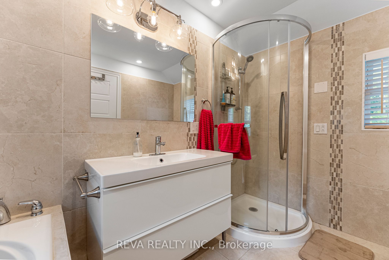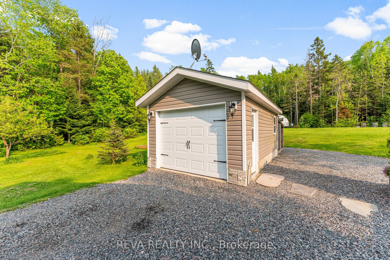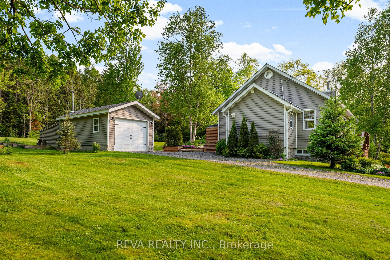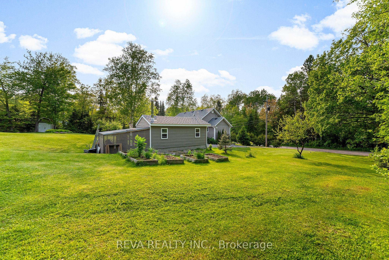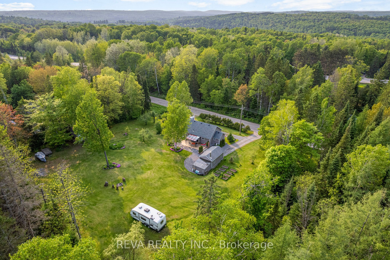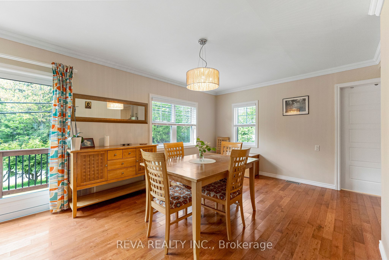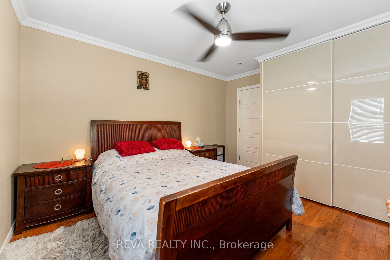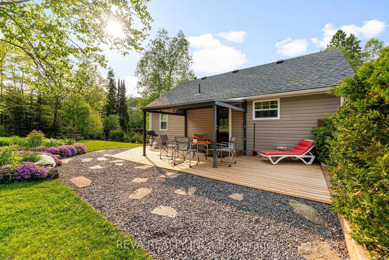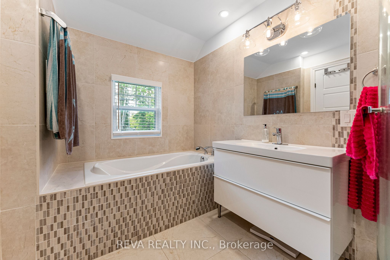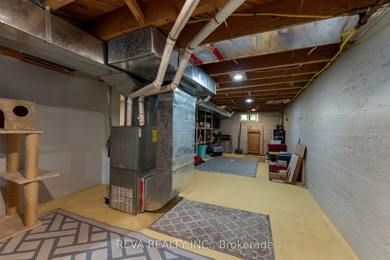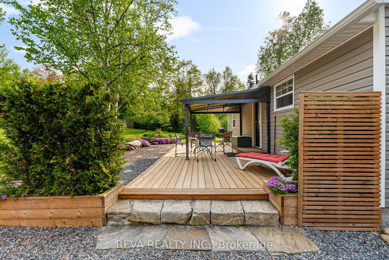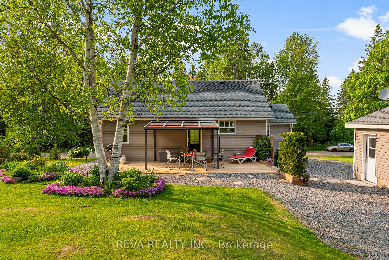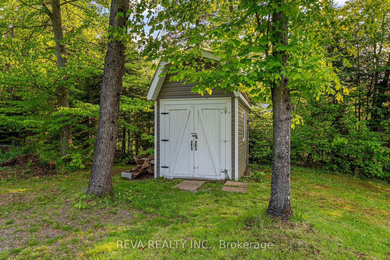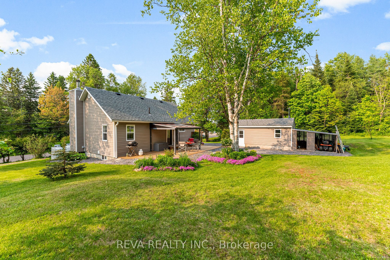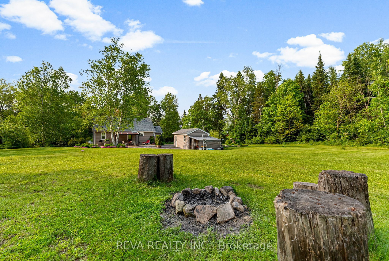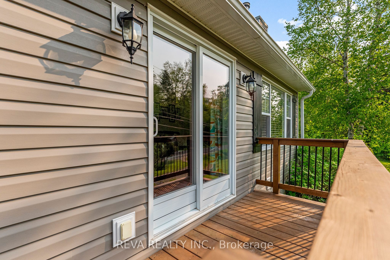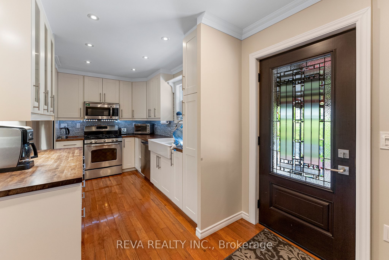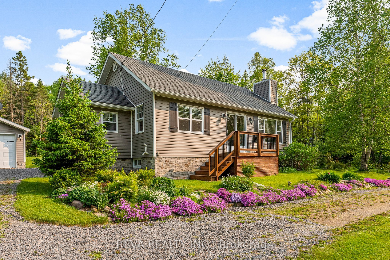
$450,000
Est. Payment
$1,719/mo*
*Based on 20% down, 4% interest, 30-year term
Listed by REVA REALTY INC.
Detached•MLS #X12201102•New
Room Details
| Room | Features | Level |
|---|---|---|
Living Room 5.97 × 3.43 m | Main | |
Dining Room 3.89 × 3.97 m | Main | |
Primary Bedroom 3.94 × 3.43 m | Main | |
Kitchen 3.49 × 3.01 m | Main | |
Bedroom 3.71 × 3.27 m | Basement |
Client Remarks
Maynooth - A short walk from the library, coffee shops, art galleries and local patio is this private, exceptionally maintained and updated bungalow. On the main level, hardwood floors, a large primary bedroom, updated bathroom and a picture perfect kitchen is around the corner from the open concept dining and living room. Features include a fireplace, large modern windows, light and entrances from the east and west. Downstairs, you will find a recently modelled bedroom, bathroom and laundry area in addition to tonnes of storage or rec-room potential. A separate garage, outbuildings, perennial gardens and absolutely private, park-like backyard will impress anyone with a love for the outdoors. Check out the video, the open house, the floor plans...this is small town life at its best!
About This Property
38 ANAF Road, Hastings Highlands, K0L 2S0
Home Overview
Basic Information
Walk around the neighborhood
38 ANAF Road, Hastings Highlands, K0L 2S0
Shally Shi
Sales Representative, Dolphin Realty Inc
English, Mandarin
Residential ResaleProperty ManagementPre Construction
Mortgage Information
Estimated Payment
$0 Principal and Interest
 Walk Score for 38 ANAF Road
Walk Score for 38 ANAF Road

Book a Showing
Tour this home with Shally
Frequently Asked Questions
Can't find what you're looking for? Contact our support team for more information.
See the Latest Listings by Cities
1500+ home for sale in Ontario

Looking for Your Perfect Home?
Let us help you find the perfect home that matches your lifestyle
