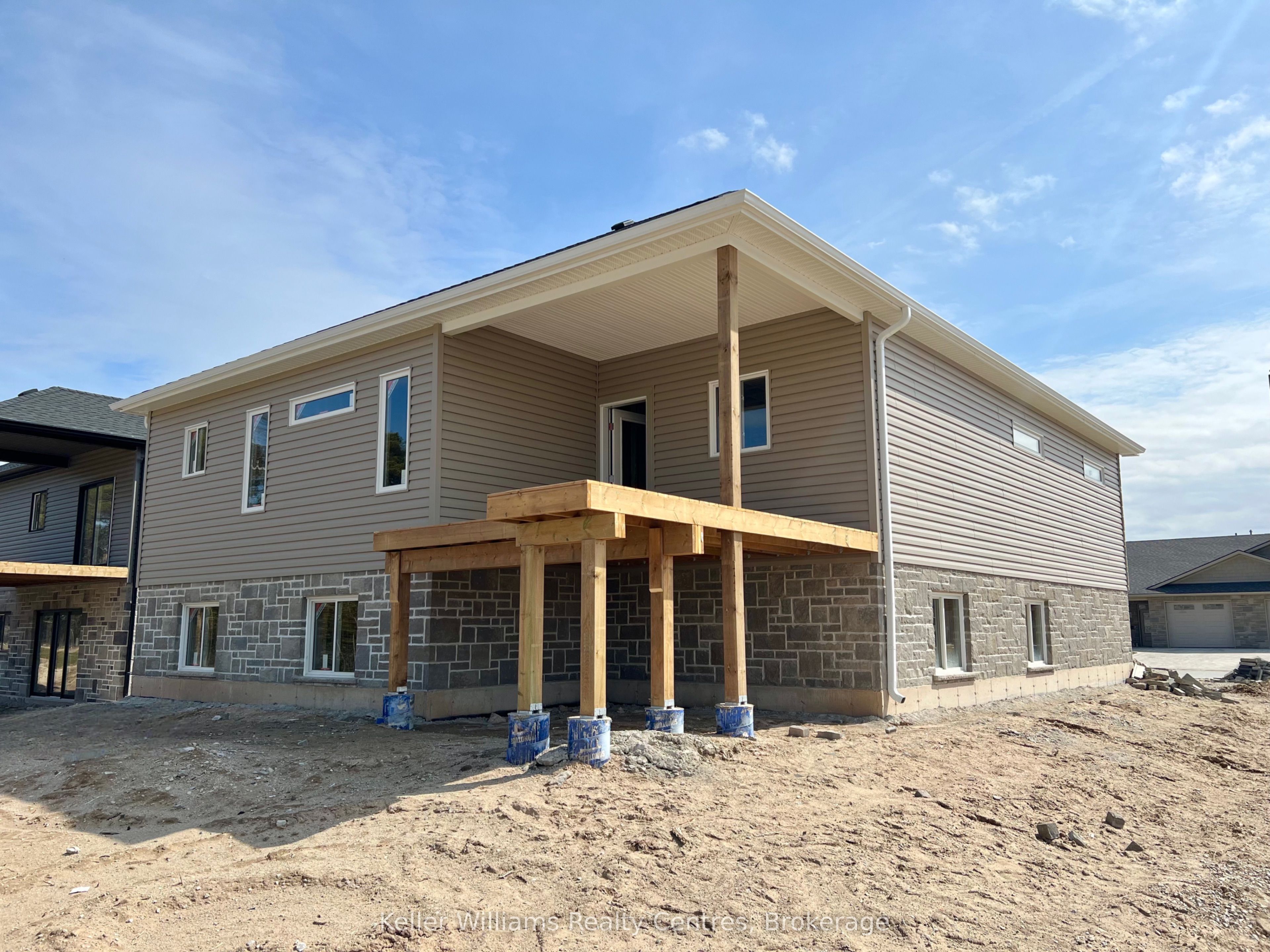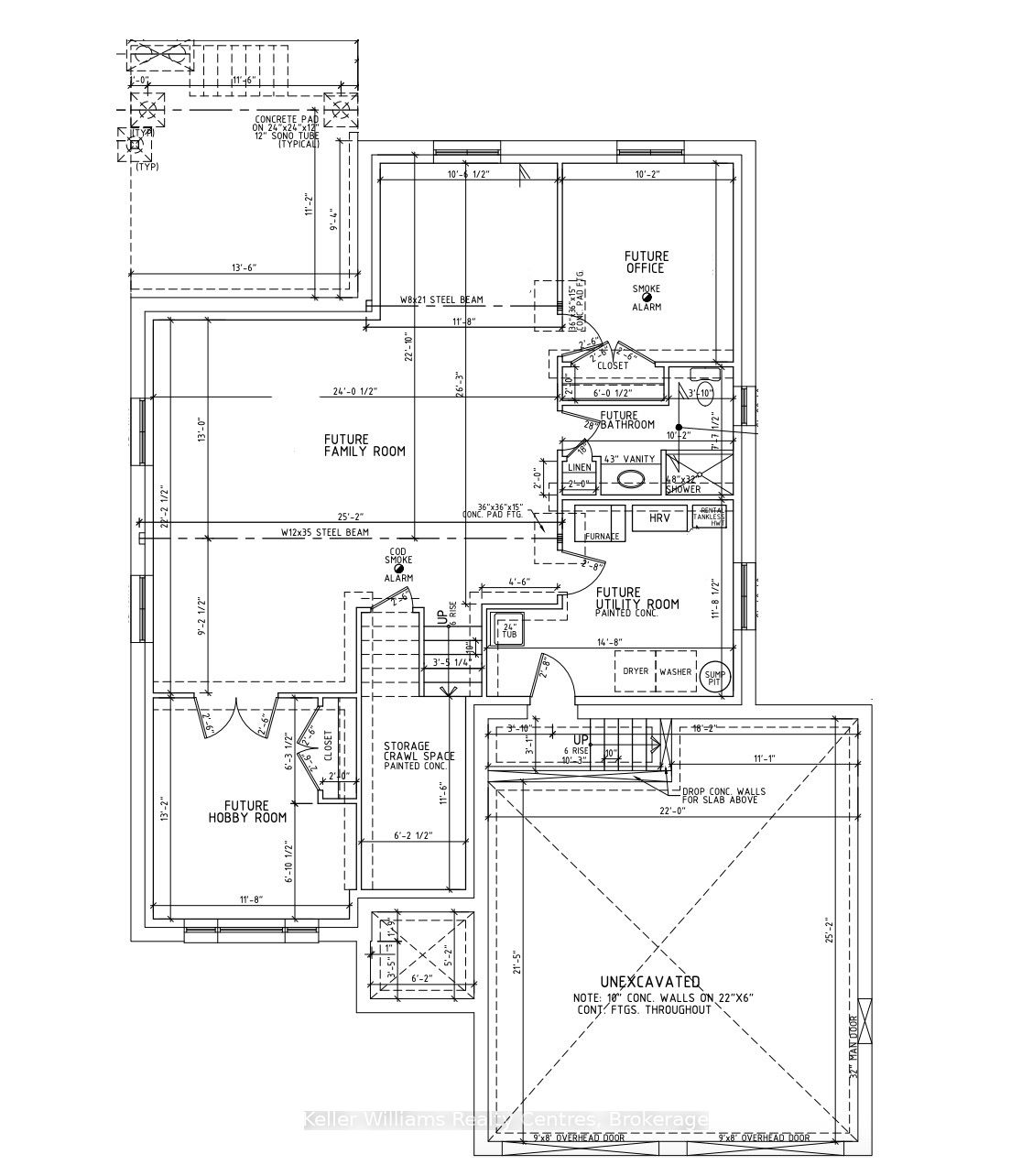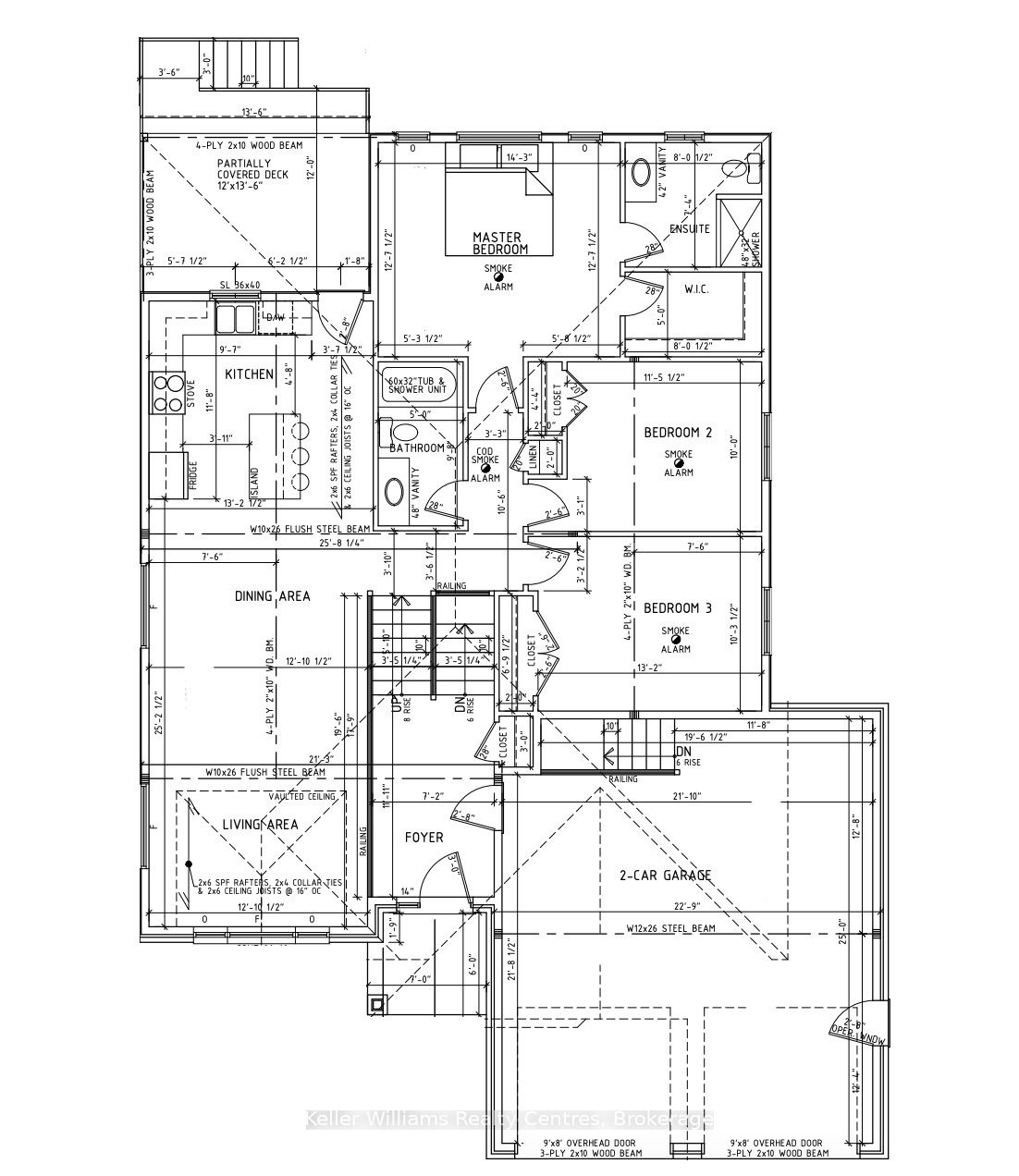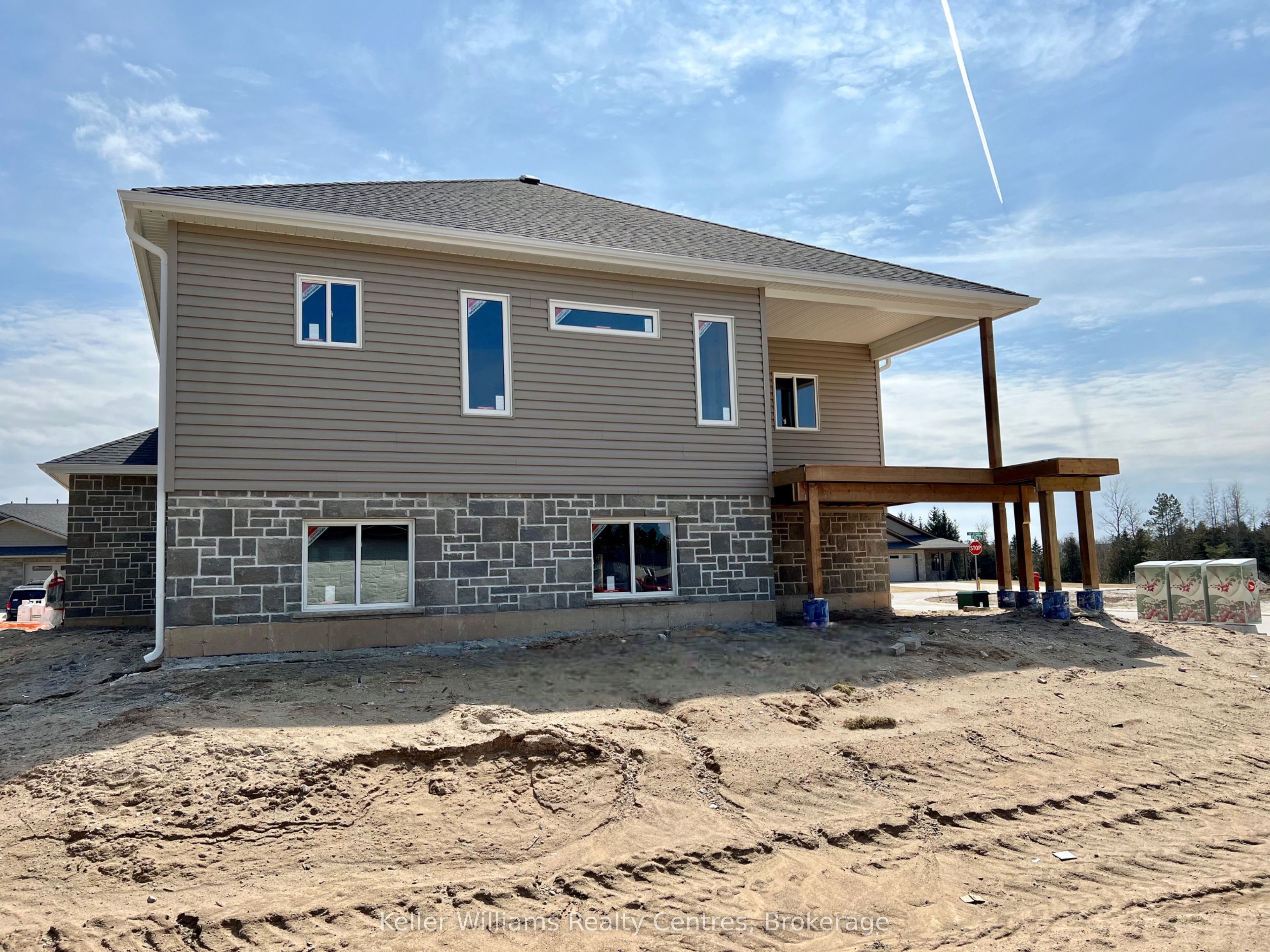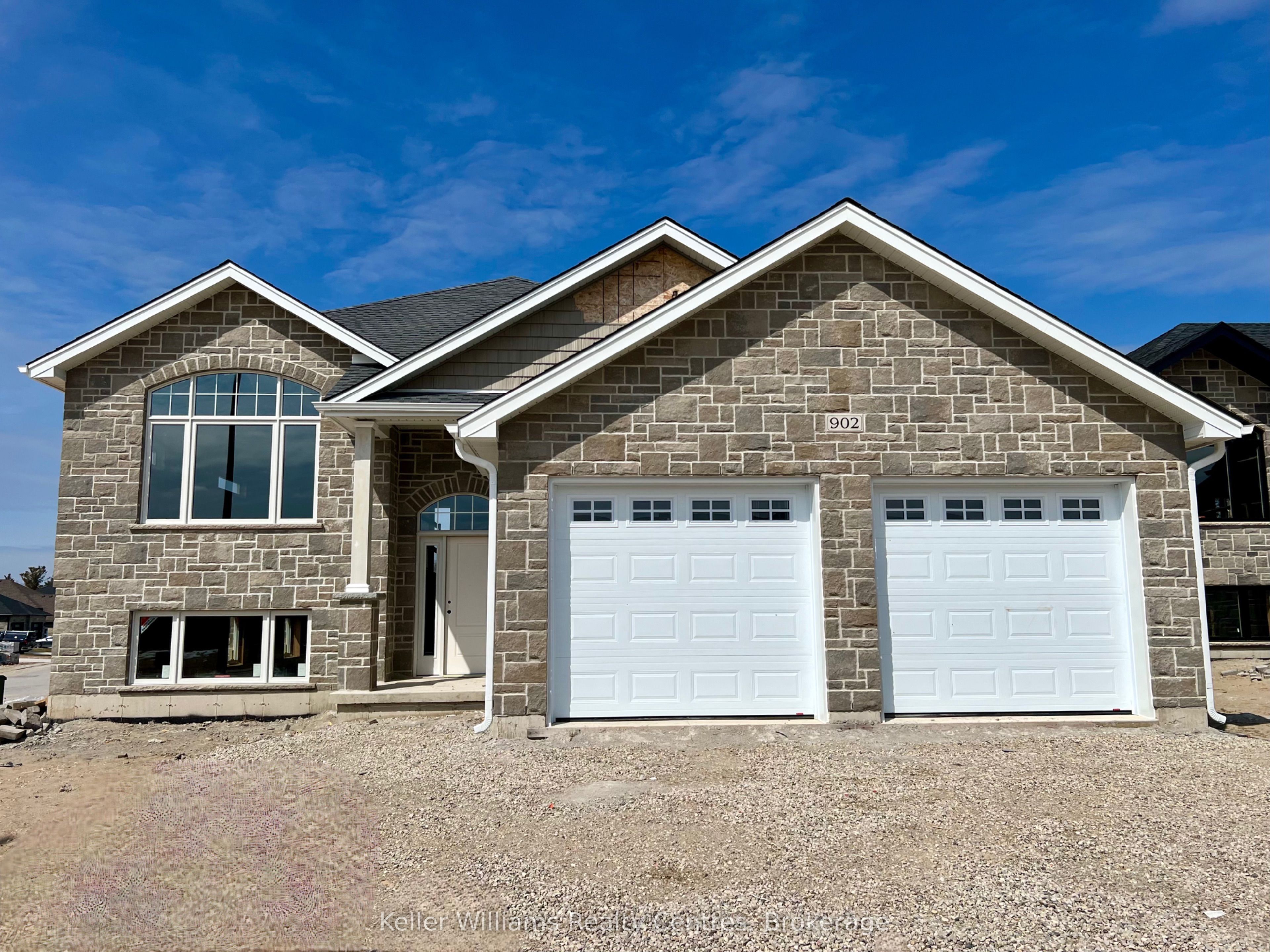
$749,900
Est. Payment
$2,864/mo*
*Based on 20% down, 4% interest, 30-year term
Listed by Keller Williams Realty Centres
Detached•MLS #X12186896•New
Room Details
| Room | Features | Level |
|---|---|---|
Living Room 3.91 × 7.67 m | Combined w/Dining | Main |
Kitchen 4.01 × 3.56 m | Main | |
Bedroom 3.84 × 4.34 m | 3 Pc EnsuiteWalk-In Closet(s) | Main |
Bedroom 2 3.48 × 3.05 m | Main | |
Bedroom 3 3.12 × 4.01 m | Main |
Client Remarks
Sought after neighbourhood in Hanover and close to amenities! The main level of this raised bungalow offers 3 bedrooms, 2 bathrooms, and open concept living space with vaulted ceiling at the front of the home. Walkout from your large kitchen with island to your partially covered deck. The master bedroom has a roomy ensuite and walk in closet. Heading down to the lower level youll find the potential for a large family room and 2 more bedrooms that could double as offices or hobby rooms! Basement can be finished at an extra cost. Make your own choices regarding interior finishes such as flooring, cabinets, and countertops, to suit your style. Call today!
About This Property
902 13TH Street, Hanover, N4N 3B8
Home Overview
Basic Information
Walk around the neighborhood
902 13TH Street, Hanover, N4N 3B8
Shally Shi
Sales Representative, Dolphin Realty Inc
English, Mandarin
Residential ResaleProperty ManagementPre Construction
Mortgage Information
Estimated Payment
$0 Principal and Interest
 Walk Score for 902 13TH Street
Walk Score for 902 13TH Street

Book a Showing
Tour this home with Shally
Frequently Asked Questions
Can't find what you're looking for? Contact our support team for more information.
See the Latest Listings by Cities
1500+ home for sale in Ontario

Looking for Your Perfect Home?
Let us help you find the perfect home that matches your lifestyle
