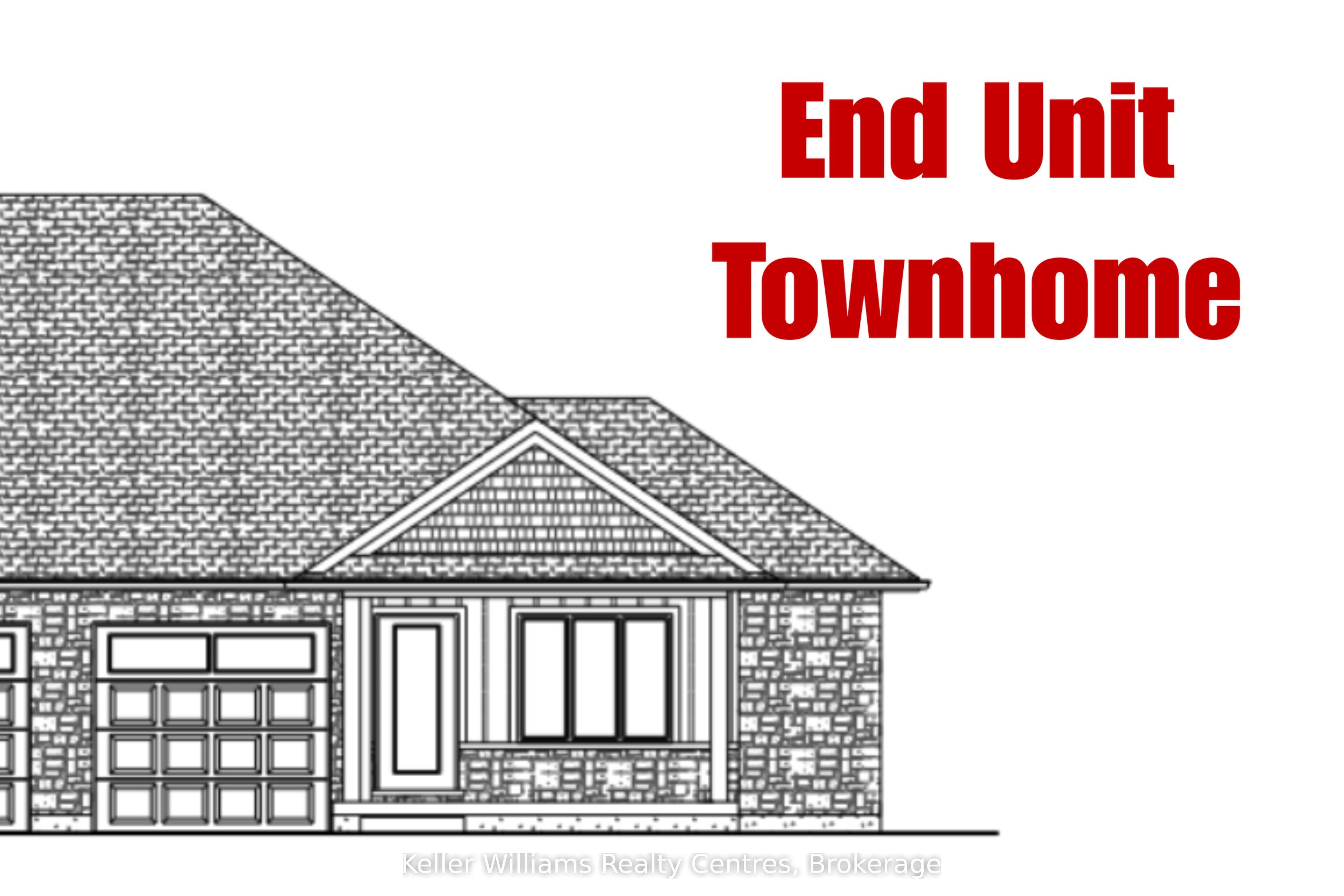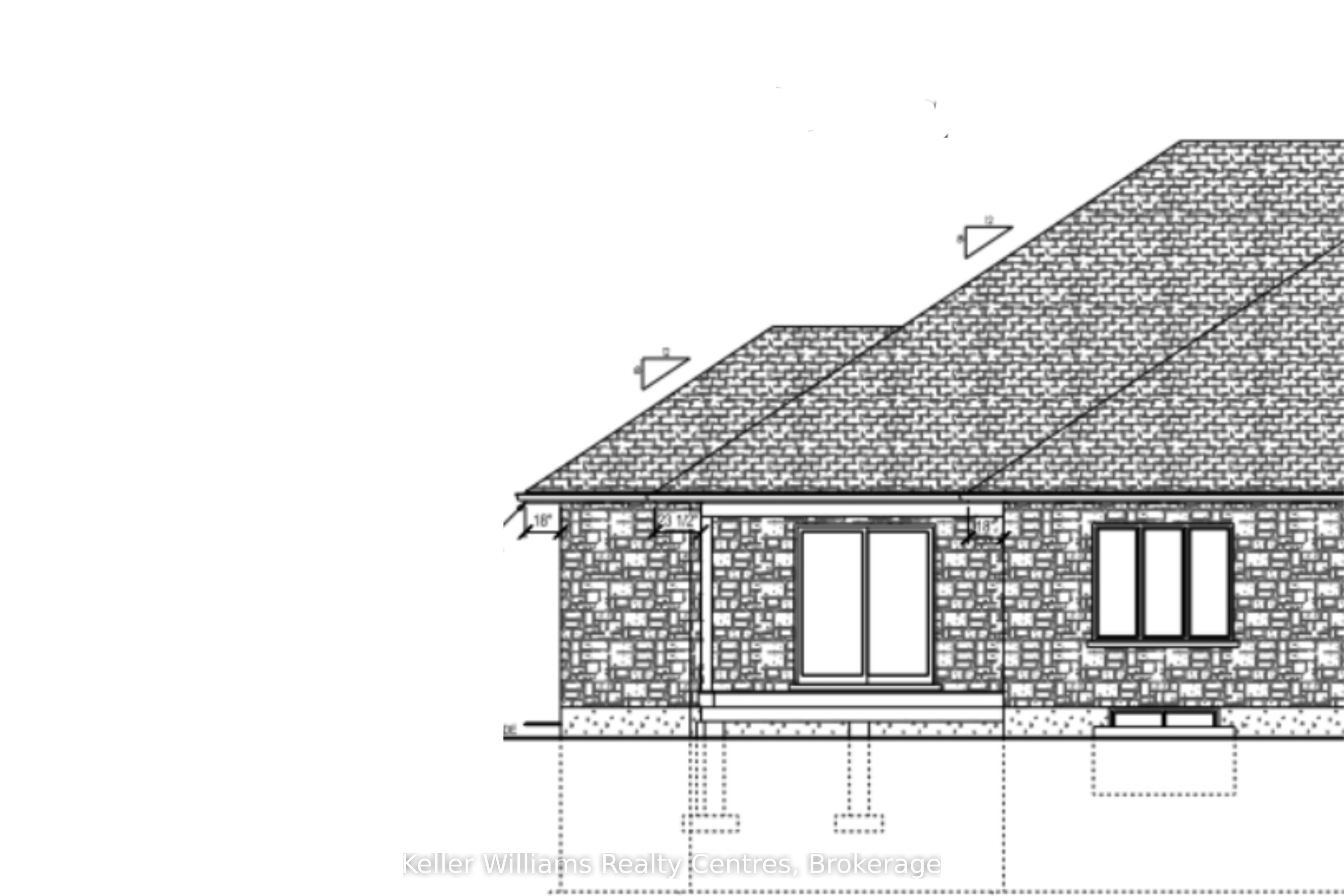
$569,000
Est. Payment
$2,173/mo*
*Based on 20% down, 4% interest, 30-year term
Listed by Keller Williams Realty Centres
Att/Row/Townhouse•MLS #X12202913•New
Price comparison with similar homes in Hanover
Compared to 2 similar homes
0.7% Higher↑
Market Avg. of (2 similar homes)
$564,900
Note * Price comparison is based on the similar properties listed in the area and may not be accurate. Consult licences real estate agent for accurate comparison
Room Details
| Room | Features | Level |
|---|---|---|
Kitchen 3.9624 × 5.6388 m | Combined w/Dining | Ground |
Living Room 3.9624 × 3.99288 m | Ground | |
Bedroom 3.59664 × 4.2672 m | Walk-In Closet(s)3 Pc Ensuite | Ground |
Bedroom 2 2.86512 × 3.048 m | Ground |
Client Remarks
Step into quality and comfort with this beautifully built end unit townhome by Candue Homes, located in the Saugeen Cedar Heights West Subdivision. Offering 1,275 sq ft of modern living space, this 3-bedroom home features a spacious primary suite with a walk-in closet and 3-piece ensuite.The open-concept kitchen includes a large island with breakfast bar, flowing seamlessly into the bright living room, where patio doors lead to your covered deck perfect for relaxing or entertaining. Enjoy the added space of a finished basement, with a rec room, home office/bedroom and 4 piece bathroom. As an end unit, you'll love the extra natural light and 57' of lot frontage.
About This Property
772 18TH Street, Hanover, N4N 0C7
Home Overview
Basic Information
Walk around the neighborhood
772 18TH Street, Hanover, N4N 0C7
Shally Shi
Sales Representative, Dolphin Realty Inc
English, Mandarin
Residential ResaleProperty ManagementPre Construction
Mortgage Information
Estimated Payment
$0 Principal and Interest
 Walk Score for 772 18TH Street
Walk Score for 772 18TH Street

Book a Showing
Tour this home with Shally
Frequently Asked Questions
Can't find what you're looking for? Contact our support team for more information.
See the Latest Listings by Cities
1500+ home for sale in Ontario

Looking for Your Perfect Home?
Let us help you find the perfect home that matches your lifestyle

