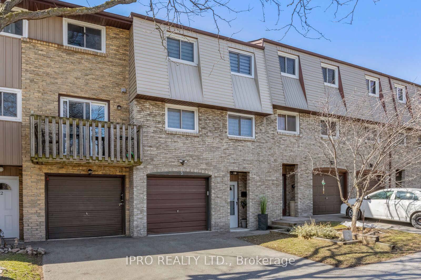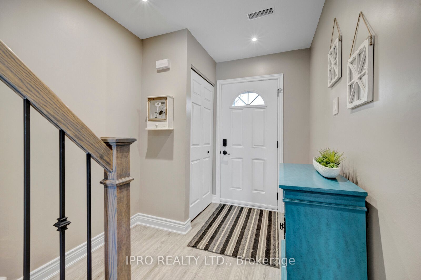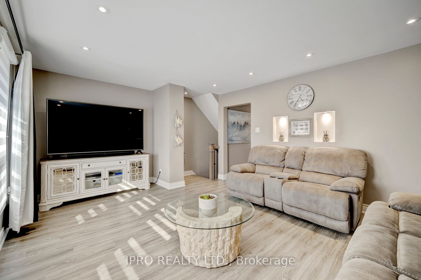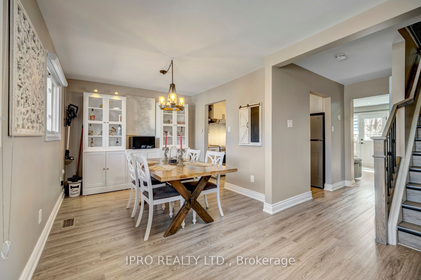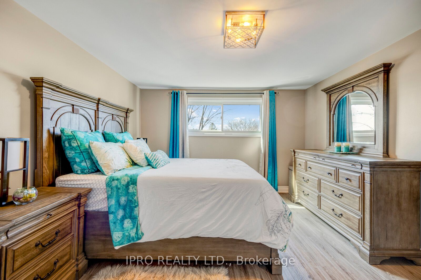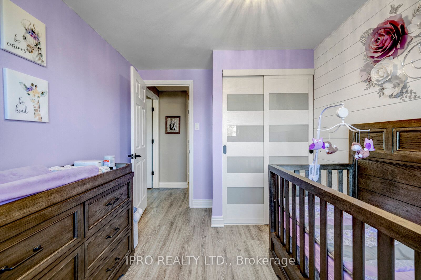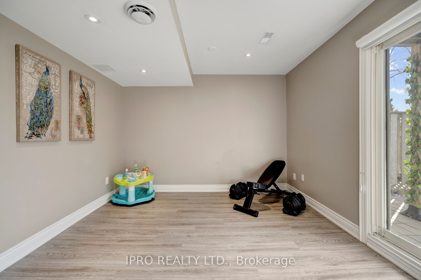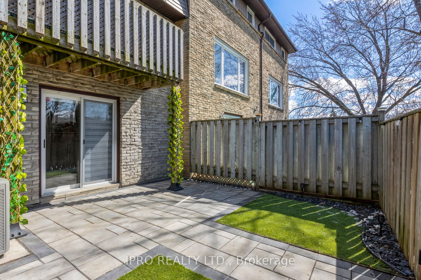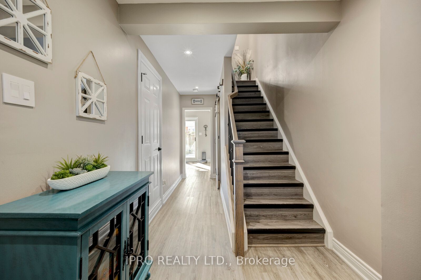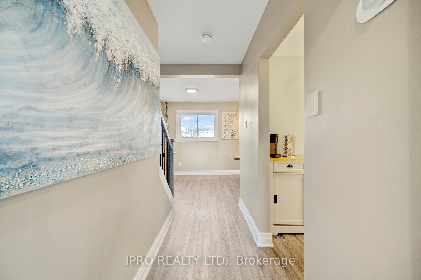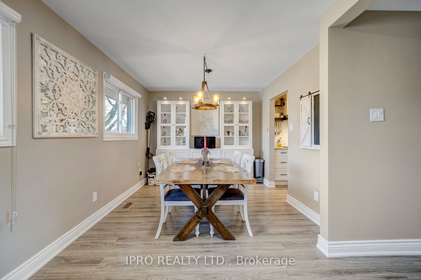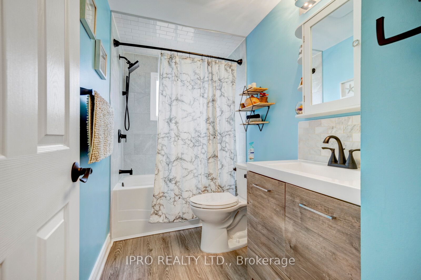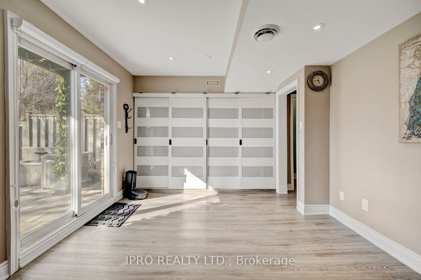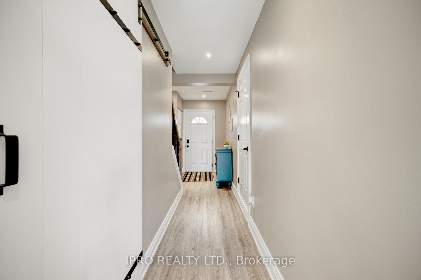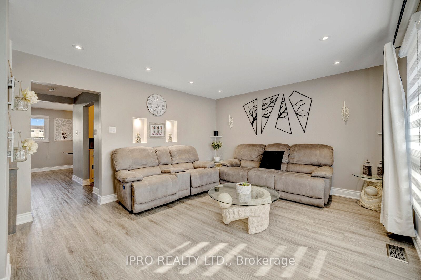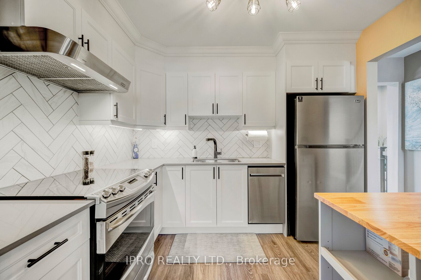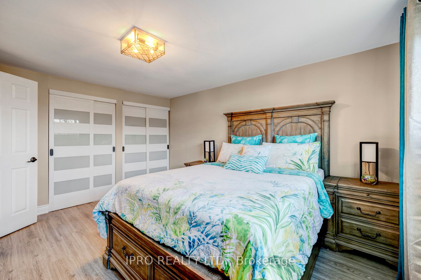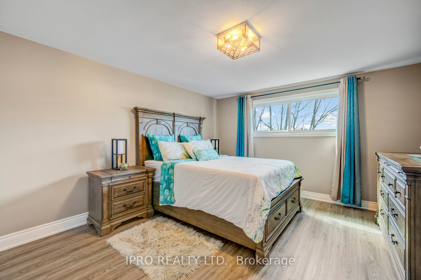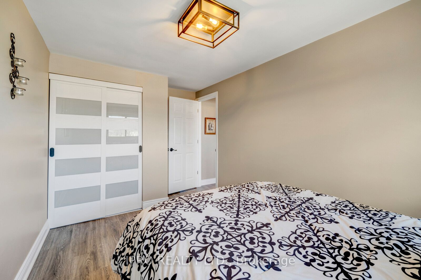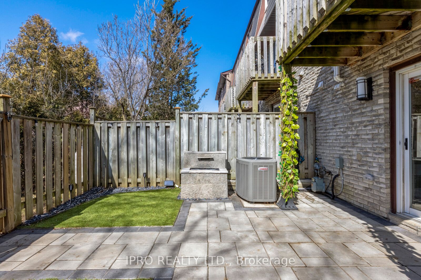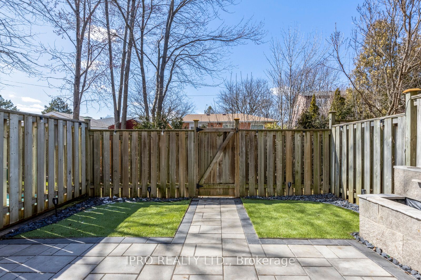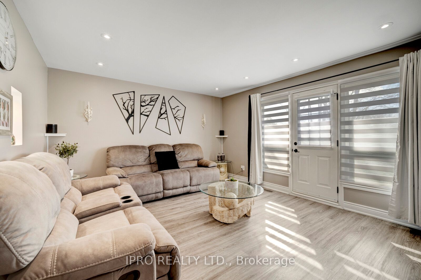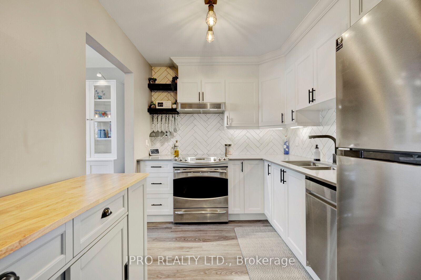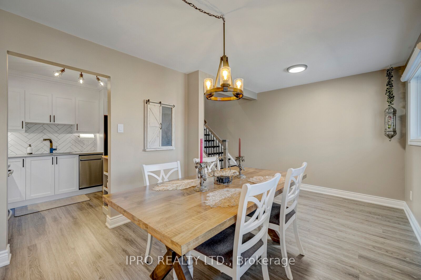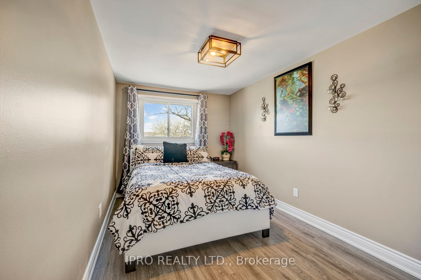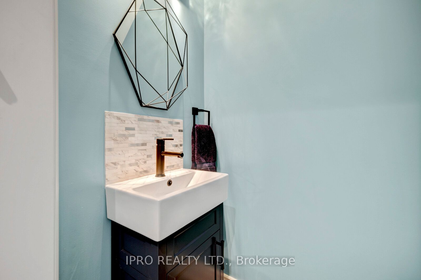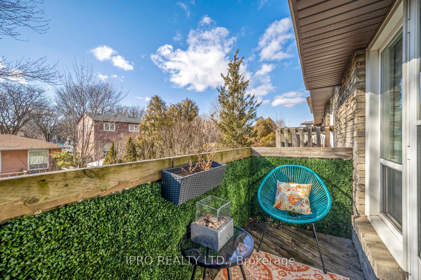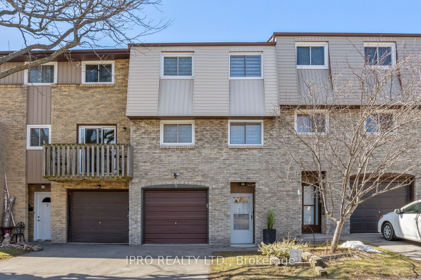
$610,000
Est. Payment
$2,330/mo*
*Based on 20% down, 4% interest, 30-year term
Listed by IPRO REALTY LTD.
Condo Townhouse•MLS #X11915309•Price Change
Included in Maintenance Fee:
Common Elements
Building Insurance
Parking
Water
Price comparison with similar homes in Hamilton
Compared to 8 similar homes
8.6% Higher↑
Market Avg. of (8 similar homes)
$561,438
Note * Price comparison is based on the similar properties listed in the area and may not be accurate. Consult licences real estate agent for accurate comparison
Room Details
| Room | Features | Level |
|---|---|---|
Living Room 5.18 × 3.96 m | Vinyl FloorLarge WindowW/O To Balcony | Second |
Kitchen 3.05 × 2.44 m | Vinyl FloorStainless Steel ApplQuartz Counter | Second |
Dining Room 3.05 × 5.18 m | Vinyl FloorOpen ConceptLarge Window | Second |
Primary Bedroom 4.33 × 3.6 m | Vinyl FloorLarge ClosetLarge Window | Third |
Bedroom 2 4.57 × 2.5 m | Vinyl FloorClosetWindow | Third |
Bedroom 3 3.35 × 2.5 m | Vinyl FloorClosetWindow Floor to Ceiling | Third |
Client Remarks
Your Dream Family Home Awaits! This stunning 3 bed, 2 bath townhome in the desirable Hamilton Mountain East community offers a smart layout across three levels. The ground floor features a rec space that can flex as a den, gym, home office or 4th bedroom, plus a 2-piece bath and attached garage. Step out to your private, fully fenced mini oasis with low-maintenance turf and soothing water feature. Main level boasts a sun-filled living room with large windows and walk-out to balcony, flowing into a modern kitchen with stainless steel appliances and dining space. Three well sized bedrooms and updated 4-piece bath complete the upper level. 8'ft ceilings throughout create an open, airy feel. Prime location offers quick highway access for commuters, minutes to transit, shopping, schools, medical facilities and parks. Located in a quiet, family-friendly complex - perfect for first-time buyers looking to put down roots or growing families needing extra space. Don't wait this could be your next chapter! **EXTRAS** Living room features unique accents. There are many renovations done in this home: New Kitchen (2022), Luxury Vinyl Floors & Stairs (2020), Newer Paint, Furnace (2020), A/C (2021), Roof (2021), Breaker Panel (2020) & More!
About This Property
985 Limeridge Road, Hamilton, L8W 1X9
Home Overview
Basic Information
Walk around the neighborhood
985 Limeridge Road, Hamilton, L8W 1X9
Shally Shi
Sales Representative, Dolphin Realty Inc
English, Mandarin
Residential ResaleProperty ManagementPre Construction
Mortgage Information
Estimated Payment
$0 Principal and Interest
 Walk Score for 985 Limeridge Road
Walk Score for 985 Limeridge Road

Book a Showing
Tour this home with Shally
Frequently Asked Questions
Can't find what you're looking for? Contact our support team for more information.
Check out 100+ listings near this property. Listings updated daily
See the Latest Listings by Cities
1500+ home for sale in Ontario

Looking for Your Perfect Home?
Let us help you find the perfect home that matches your lifestyle
