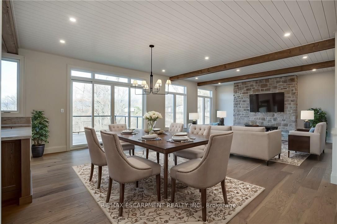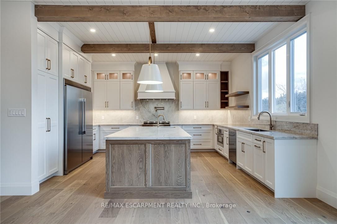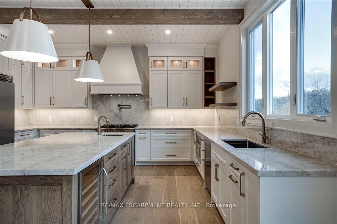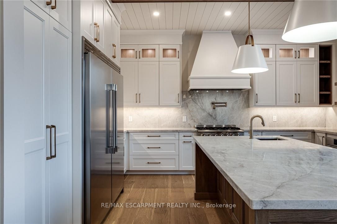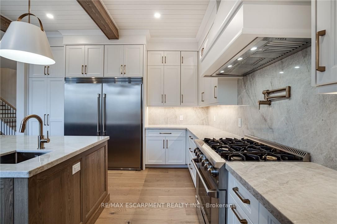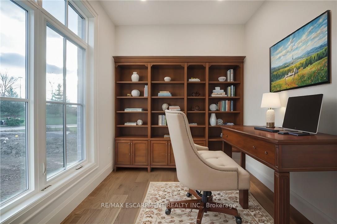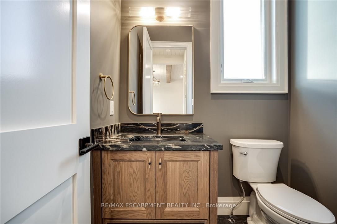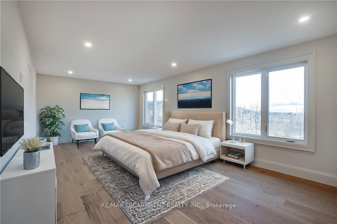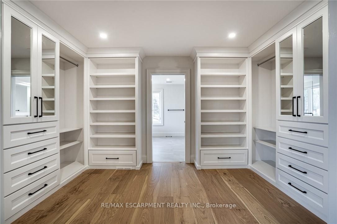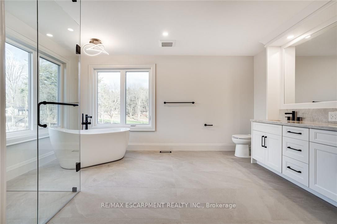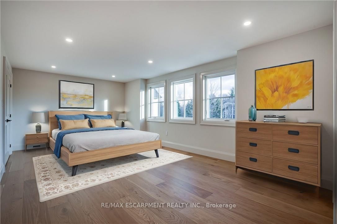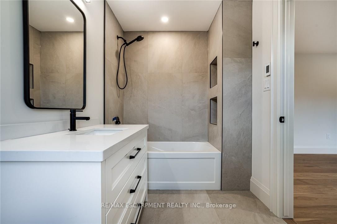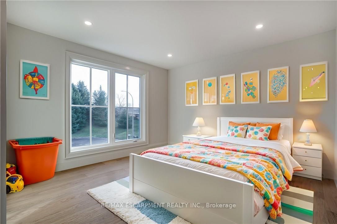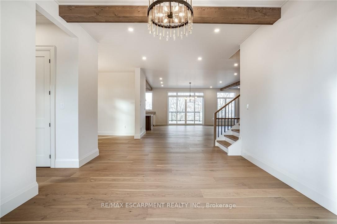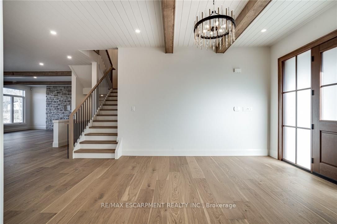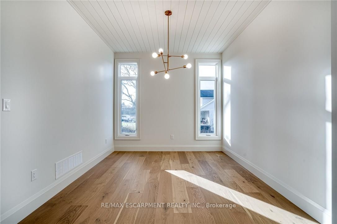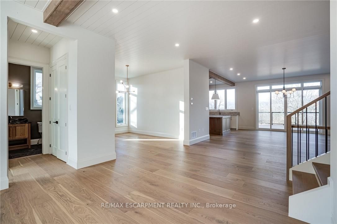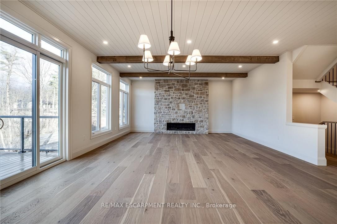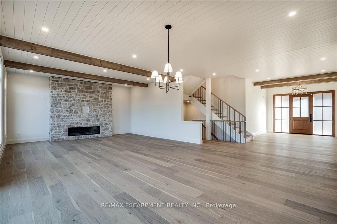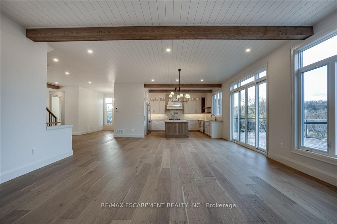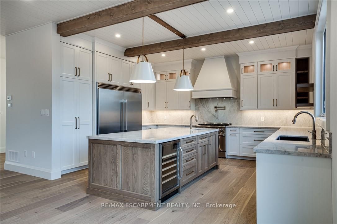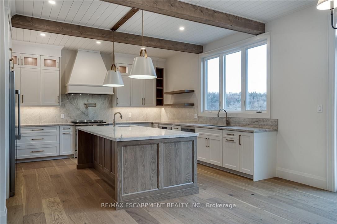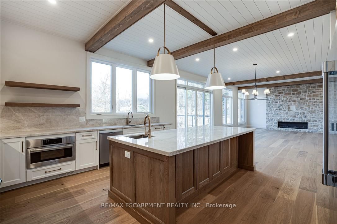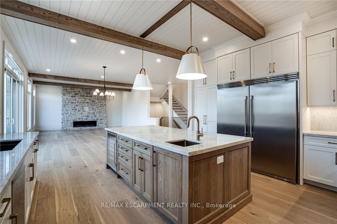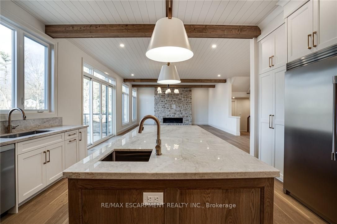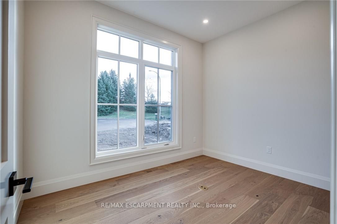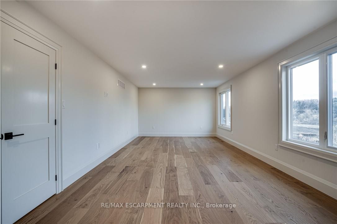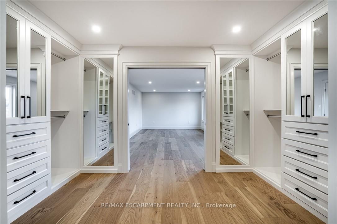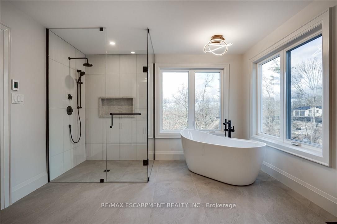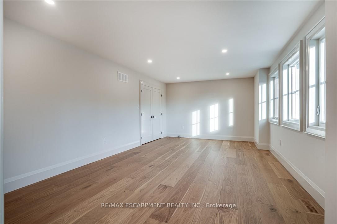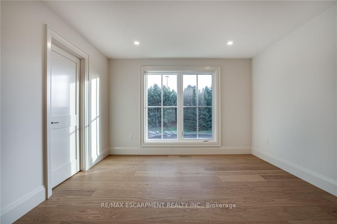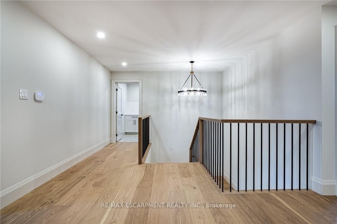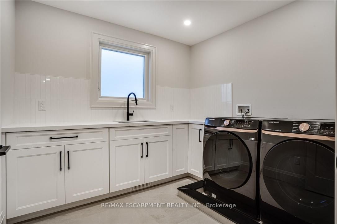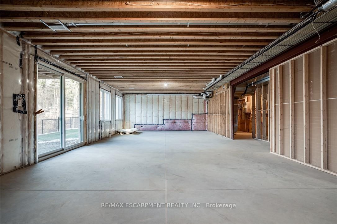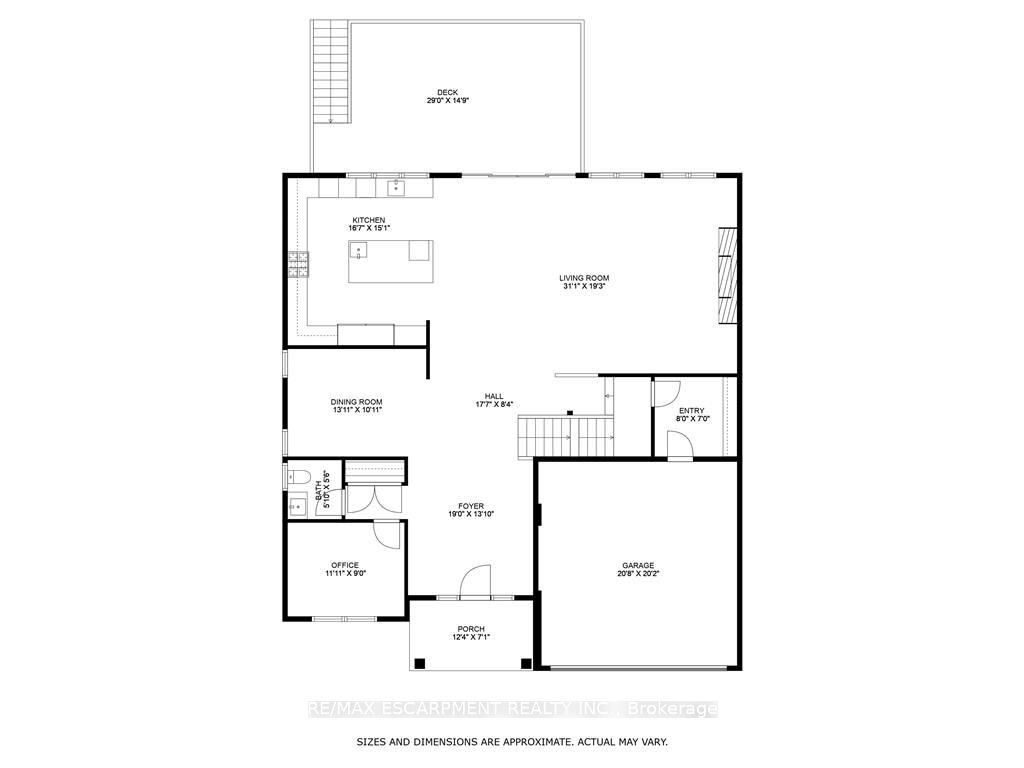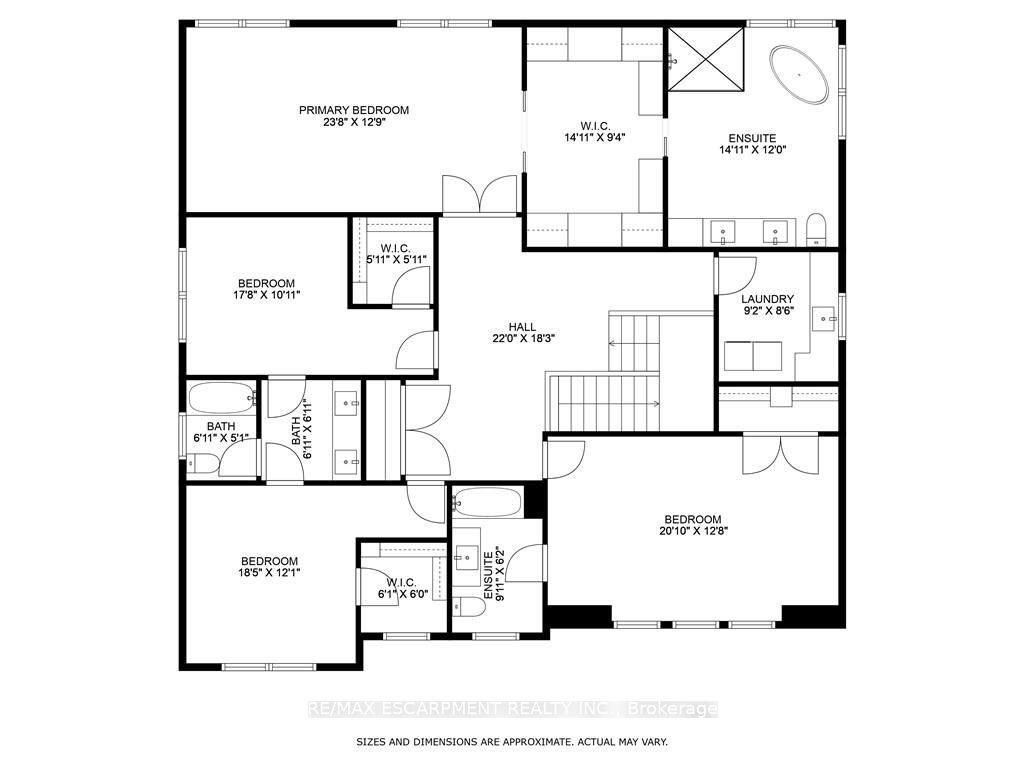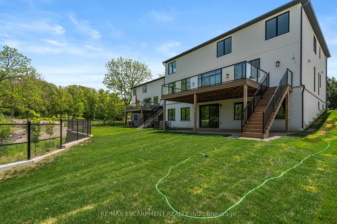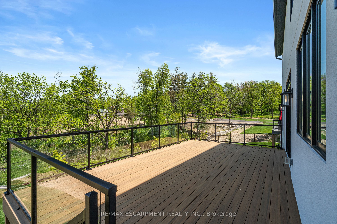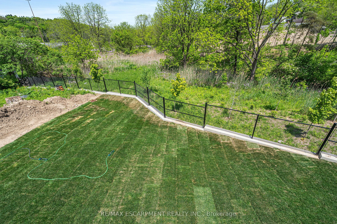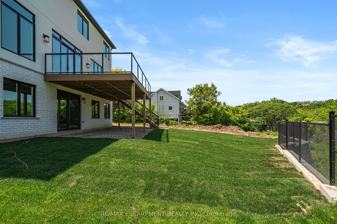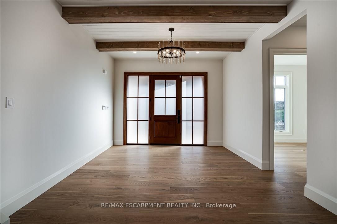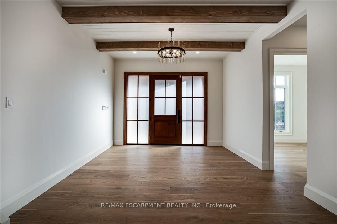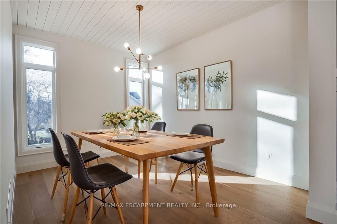
$2,295,000
Est. Payment
$8,765/mo*
*Based on 20% down, 4% interest, 30-year term
Listed by RE/MAX ESCARPMENT REALTY INC.
Detached•MLS #X12195948•New
Price comparison with similar homes in Hamilton
Compared to 18 similar homes
13.0% Higher↑
Market Avg. of (18 similar homes)
$2,031,460
Note * Price comparison is based on the similar properties listed in the area and may not be accurate. Consult licences real estate agent for accurate comparison
Room Details
| Room | Features | Level |
|---|---|---|
Dining Room 4.24 × 3.33 m | Main | |
Living Room 9.47 × 5.87 m | Main | |
Kitchen 5.05 × 4.6 m | Main | |
Primary Bedroom 7.21 × 3.89 m | Walk-In Closet(s) | Second |
Bedroom 2 6.35 × 3.86 m | Second | |
Bedroom 3 5.38 × 3.33 m | Second |
Client Remarks
Discover a striking blend of contemporary design and timeless warmth in this one-of-a-kind residence by Fortino Brothers Inc., tucked quietly at the end of a private enclave. This modern farmhouse-inspired showhome commands attention from the moment you arrive, with a bold exterior that fuses white brick, barnboard, sleek stucco, and oversized black-framed windows for dramatic curb appeal. Step inside to a thoughtfully designed layout made for real lifeopen, airy, and crafted with families in mind. Soaring ceilings with shiplap and wood beam accents, oversized doors and trim, a stunning custom oak staircase, and a stone fireplace set the tone for casual elegance. The heart of the home is the chefs kitchen, where two-tone cabinetry, premium appliances, Taj Mahal quartzite counters, and a sculptural range hood combine style with performance. Indoor-outdoor living is effortless with a raised composite deckideal for hosting or unwinding. Upstairs, four spacious bedrooms each feature walk-in closets and access to three beautifully finished bathrooms, plus a generous laundry room for everyday ease. The primary suite is your private retreat, complete with a spa-like ensuite featuring a freestanding tub, custom vanity, built-in cabinetry, and an oversized walk-in shower with seamless glass. Built by a Tarion-registered builder, this home is move-in ready and HST is included in the price. (Some photos have been virtually staged.)
About This Property
941 Old Mohawk Road, Hamilton, L9G 3K9
Home Overview
Basic Information
Walk around the neighborhood
941 Old Mohawk Road, Hamilton, L9G 3K9
Shally Shi
Sales Representative, Dolphin Realty Inc
English, Mandarin
Residential ResaleProperty ManagementPre Construction
Mortgage Information
Estimated Payment
$0 Principal and Interest
 Walk Score for 941 Old Mohawk Road
Walk Score for 941 Old Mohawk Road

Book a Showing
Tour this home with Shally
Frequently Asked Questions
Can't find what you're looking for? Contact our support team for more information.
See the Latest Listings by Cities
1500+ home for sale in Ontario

Looking for Your Perfect Home?
Let us help you find the perfect home that matches your lifestyle

