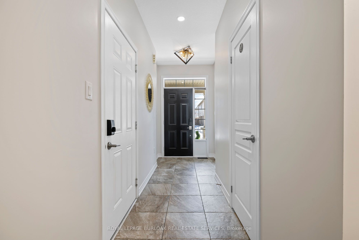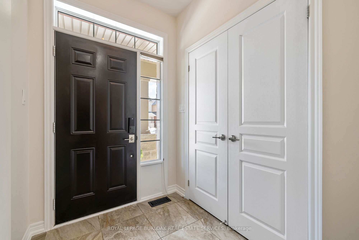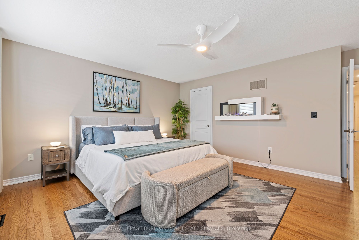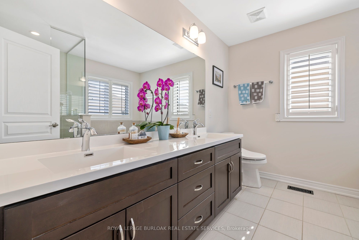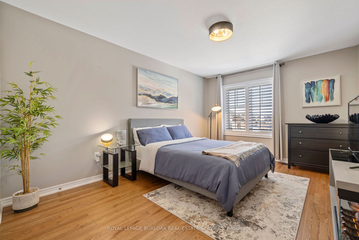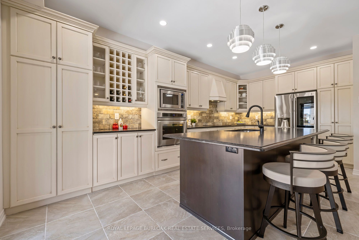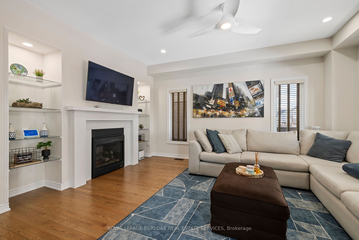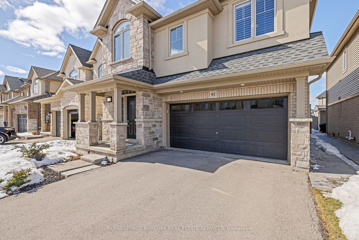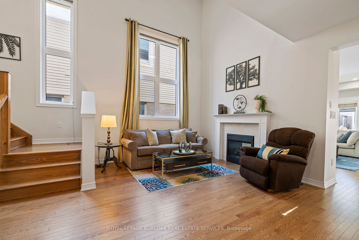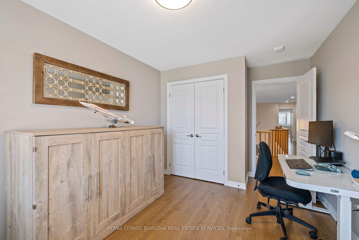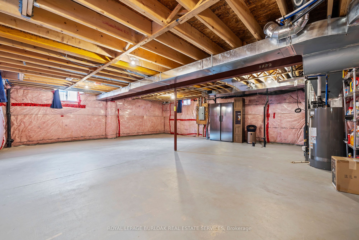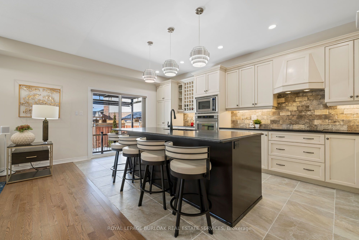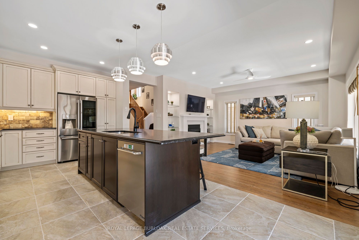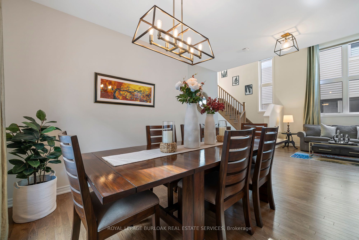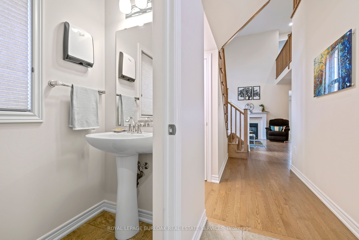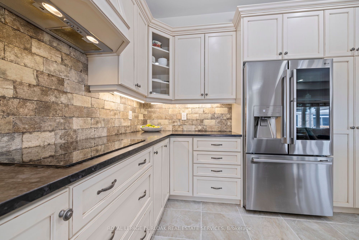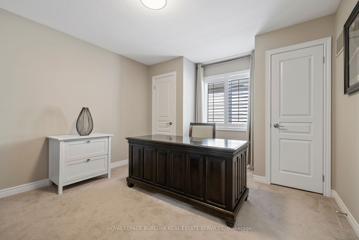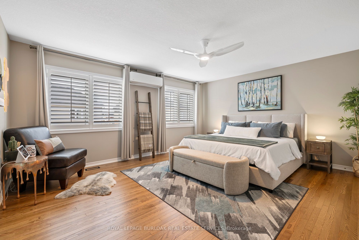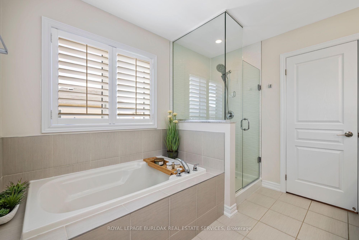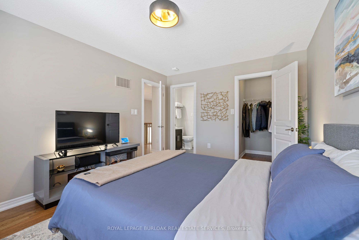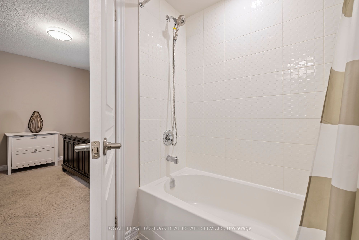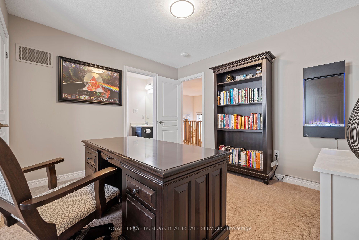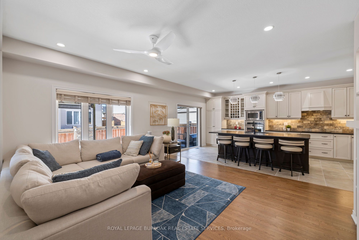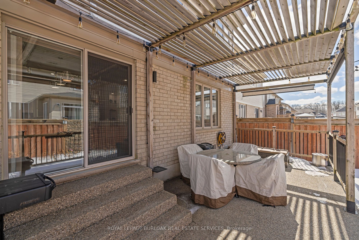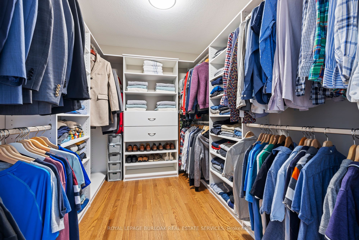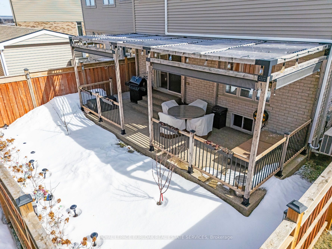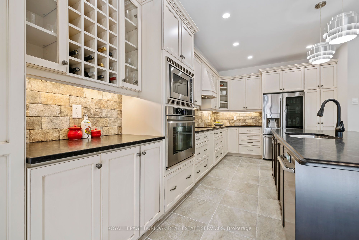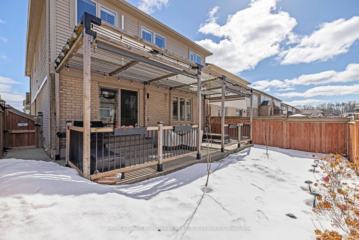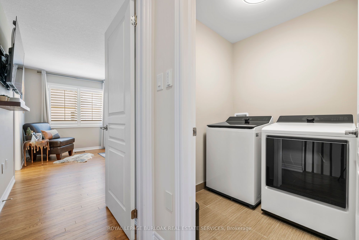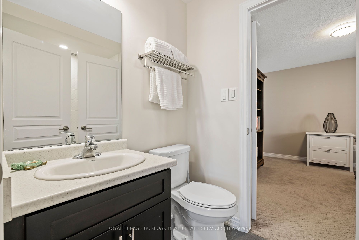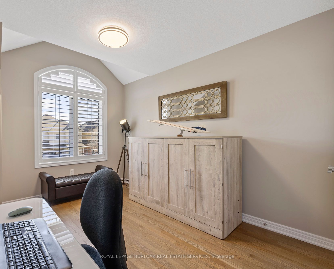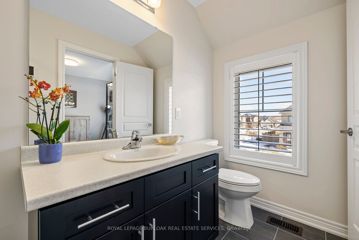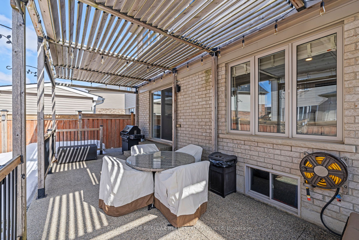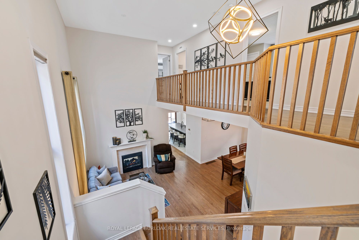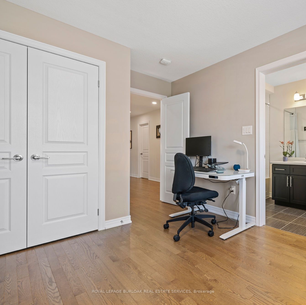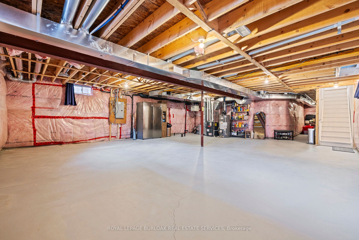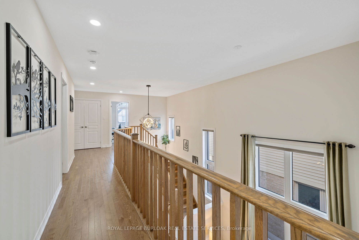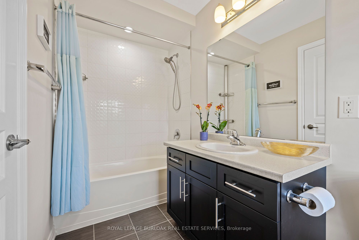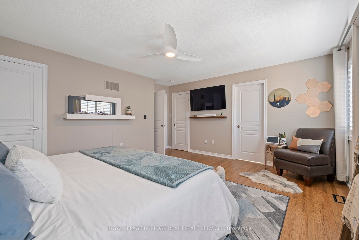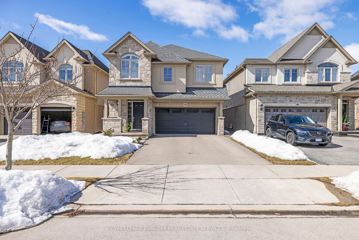
$1,099,900
Est. Payment
$4,201/mo*
*Based on 20% down, 4% interest, 30-year term
Listed by ROYAL LEPAGE BURLOAK REAL ESTATE SERVICES
Detached•MLS #X12026042•New
Price comparison with similar homes in Hamilton
Compared to 102 similar homes
-28.5% Lower↓
Market Avg. of (102 similar homes)
$1,537,920
Note * Price comparison is based on the similar properties listed in the area and may not be accurate. Consult licences real estate agent for accurate comparison
Room Details
| Room | Features | Level |
|---|---|---|
Dining Room 4.41 × 3.52 m | Main | |
Kitchen 3.31 × 6.1 m | Main | |
Living Room 3.54 × 3.4 m | Main | |
Primary Bedroom 5.06 × 4.72 m | Second | |
Bedroom 2.95 × 4.26 m | Second | |
Bedroom 3.33 × 4.51 m | Second |
Client Remarks
Luxury meets comfort in this stunning 4-bedroom, 3.5-bathroom home in Binbrook, where modern upgrades and timeless elegance come together seamlessly. From the moment you step inside, youll be captivated by the abundance of natural light and thoughtfully designed layout, offering both style and functionality. This fully integrated smart home lets you control everythingfrom lighting and climate to securityright from your smartphone, providing the ultimate convenience and modern living.With separate family and living rooms, theres plenty of space to relax and entertain. A two-sided gas fireplace creates a cozy ambiance, effortlessly connecting both spaces. The chefs kitchen is a true showpiece, featuring high-end appliances, sleek countertops, and designer finishes. Upstairs, the primary suite is a private retreat, complete with a spa-like ensuite and TWO walk-in closets. A Jack and Jill bathroom conveniently connects the second and third bedrooms, and an esnuite in the 4th bedroom, making the layout both functional and family-friendly. Every inch of this home has been designed with luxury in mind, from the elegant flooring to the upgraded fixtures. Nestled in a sought-after neighborhood close to parks, schools, and amenities, this home is the perfect blend of sophistication, technology, and comfort.
About This Property
92 Cutts Crescent, Hamilton, L0R 1C0
Home Overview
Basic Information
Walk around the neighborhood
92 Cutts Crescent, Hamilton, L0R 1C0
Shally Shi
Sales Representative, Dolphin Realty Inc
English, Mandarin
Residential ResaleProperty ManagementPre Construction
Mortgage Information
Estimated Payment
$0 Principal and Interest
 Walk Score for 92 Cutts Crescent
Walk Score for 92 Cutts Crescent

Book a Showing
Tour this home with Shally
Frequently Asked Questions
Can't find what you're looking for? Contact our support team for more information.
Check out 100+ listings near this property. Listings updated daily
See the Latest Listings by Cities
1500+ home for sale in Ontario

Looking for Your Perfect Home?
Let us help you find the perfect home that matches your lifestyle
