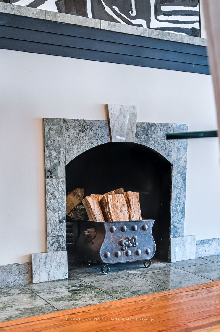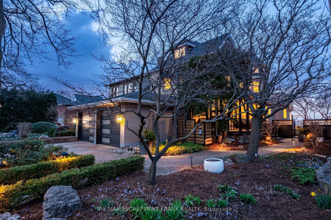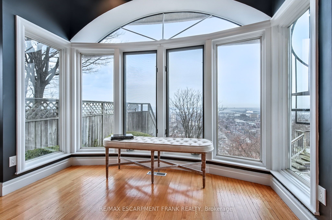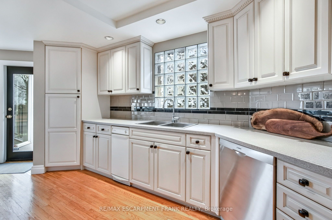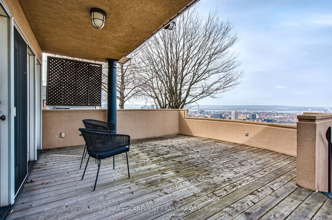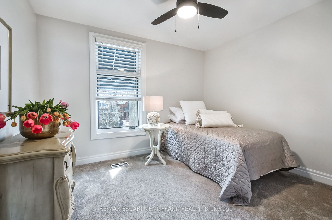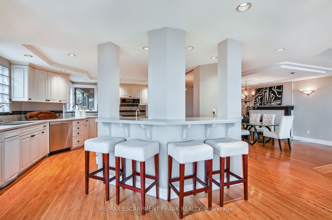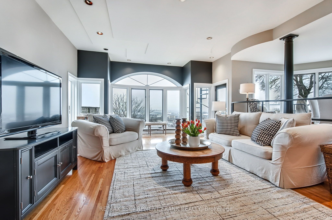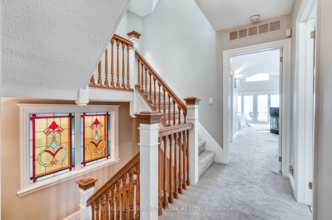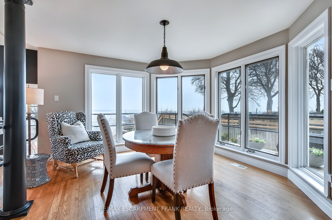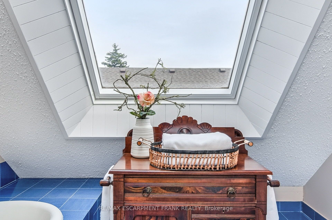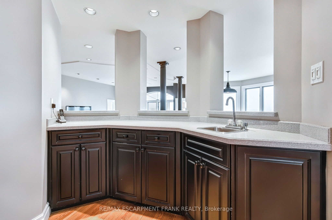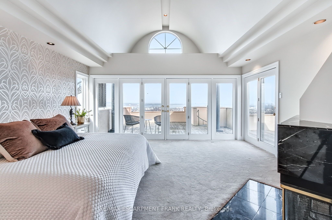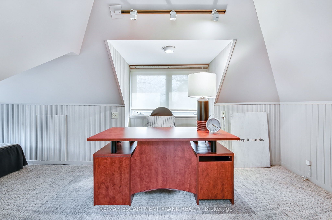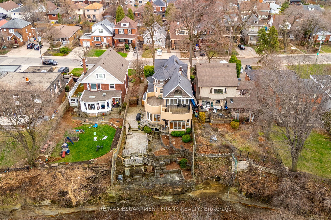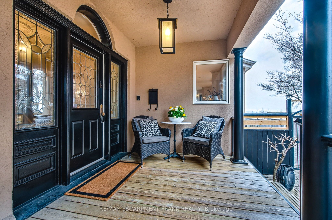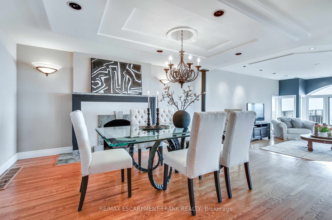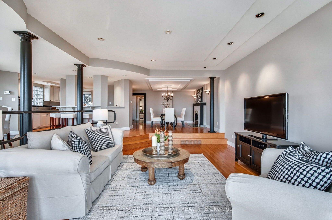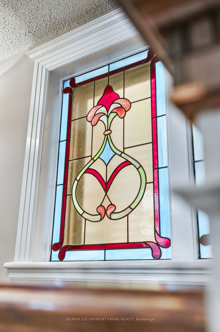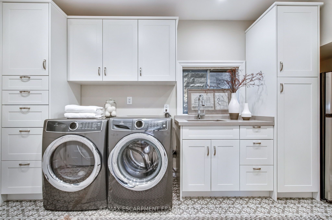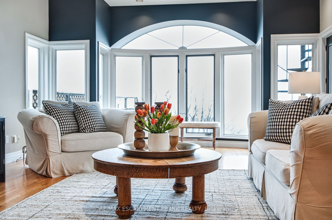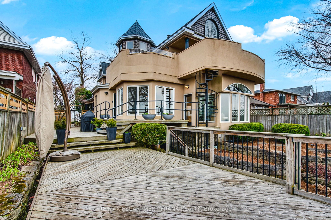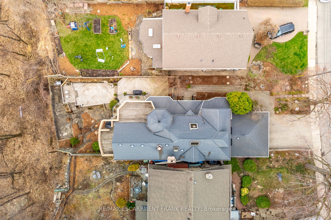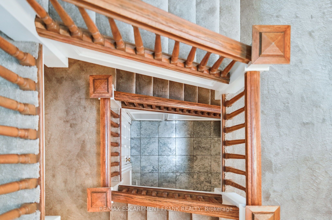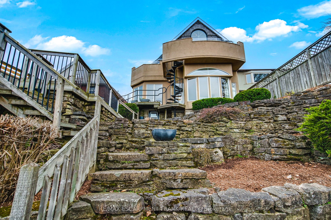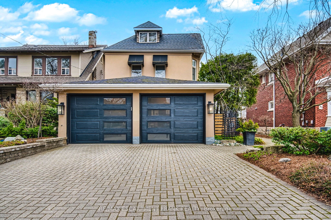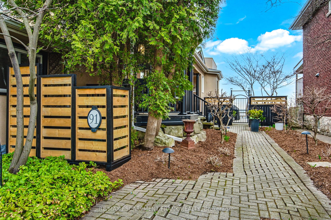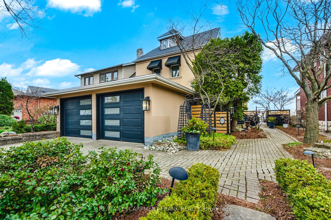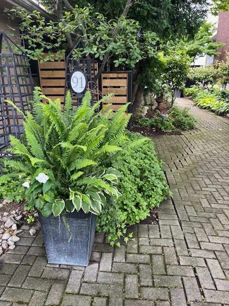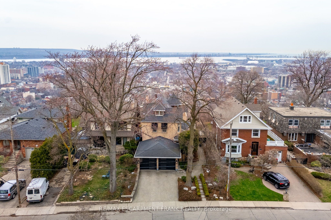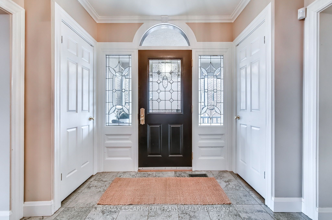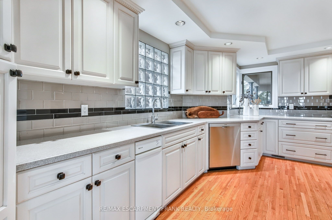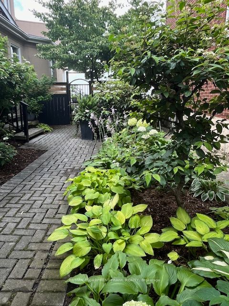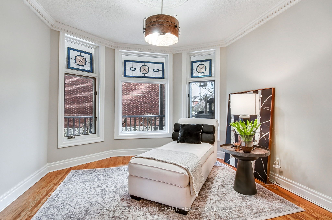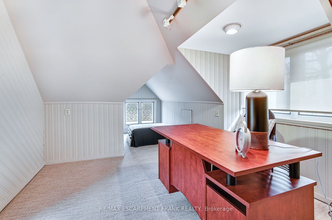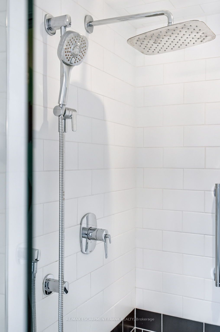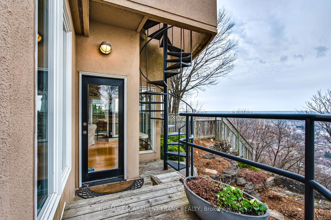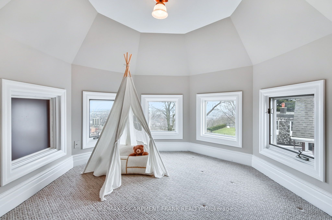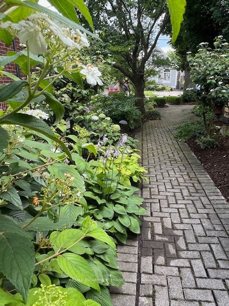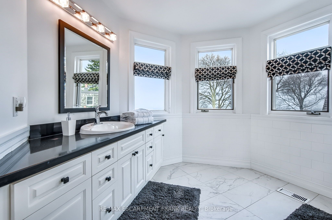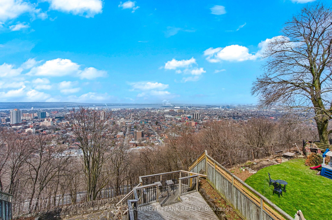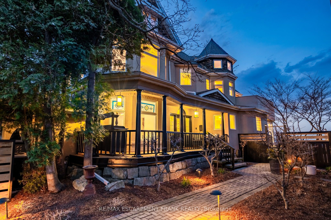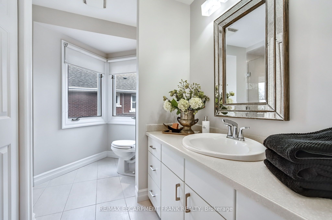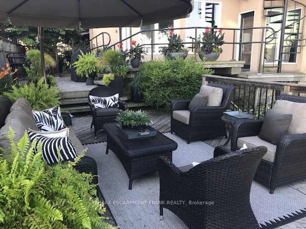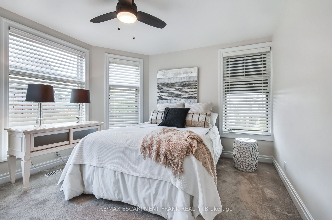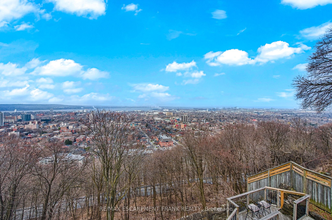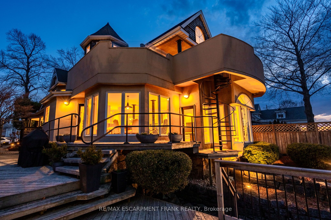
$2,099,900
Est. Payment
$8,020/mo*
*Based on 20% down, 4% interest, 30-year term
Listed by RE/MAX ESCARPMENT FRANK REALTY
Detached•MLS #X12099807•Price Change
Price comparison with similar homes in Hamilton
Compared to 132 similar homes
40.4% Higher↑
Market Avg. of (132 similar homes)
$1,495,245
Note * Price comparison is based on the similar properties listed in the area and may not be accurate. Consult licences real estate agent for accurate comparison
Room Details
| Room | Features | Level |
|---|---|---|
Dining Room 5.03 × 4.73 m | Main | |
Living Room 7.27 × 4.83 m | Main | |
Kitchen 5.58 × 4.49 m | Main | |
Primary Bedroom 5.32 × 4.95 m | Second | |
Bedroom 3.79 × 3.51 m | Second | |
Bedroom 2.82 × 3.33 m | Second |
Client Remarks
THIS IS HOME! Welcome to 91 Mountain Park Ave. A generational family home tht perfectly blends character, style & design w the million-dollar view. Natural light floods your new home through the floor to ceiling windows, illuminating the natural hdwd flrs tout the main flr. The spacious kitch offers all the amenities & counter space to prepare your favorite meals for family & friends. Open concept, yet architecturally designed to allow for a spacious dining rm table, breakfast table & sunken living rm tht accommodates everyone's favourite place to enjoy this space. Left of the entrance is a beautiful space that can be transformed into an office tht overlooks the lush porch, or a sitting rm to enjoy your favorite book. Your very generous lndry rm, w ample storage & grg access, will allow you to re-think the burden of lndry once you're in this beautifully designed space. The 2pc powder rm & beautifully selected stained-glass accents complete this meticulously designed main flr. Once up the plush carpeted stairs, you're greeted by the first 2 gorgeous bdrms, each w exceptional closet space & natural light. As you head towards the primary bdrm, you pass the renod 4pc bth. The primary bdrm is a space tht needs to be seen to really be appreciated. Imagine waking up every morning & being able to look out, from your pillow, upon the whole city & in the distance the CN tower. Wake up, walk out & enjoy a coffee on nearly 500 Sq/Ft of balcony. Vaulted ceilings, wood burning fp, w/i closet, 5pc bth only compliment the beauty. Your 3rd floor boasts an office space, 3pc bth & the bdrm w skylights & a unique turret style sitting rm that only your imagination can fill. Outside, you have your dbl car grg, landscaped walkway, roughly 200 Sq/Ft of extended outdoor living space, 3 tier garden cut into the Niagara Escarpment, 4 tier deck overlooking the city & a spiral staircase to the 2nd floor balcony in case you need a better view. A complete oasis!
About This Property
91 MOUNTAIN PARK Avenue, Hamilton, L9A 1A1
Home Overview
Basic Information
Walk around the neighborhood
91 MOUNTAIN PARK Avenue, Hamilton, L9A 1A1
Shally Shi
Sales Representative, Dolphin Realty Inc
English, Mandarin
Residential ResaleProperty ManagementPre Construction
Mortgage Information
Estimated Payment
$0 Principal and Interest
 Walk Score for 91 MOUNTAIN PARK Avenue
Walk Score for 91 MOUNTAIN PARK Avenue

Book a Showing
Tour this home with Shally
Frequently Asked Questions
Can't find what you're looking for? Contact our support team for more information.
See the Latest Listings by Cities
1500+ home for sale in Ontario

Looking for Your Perfect Home?
Let us help you find the perfect home that matches your lifestyle
