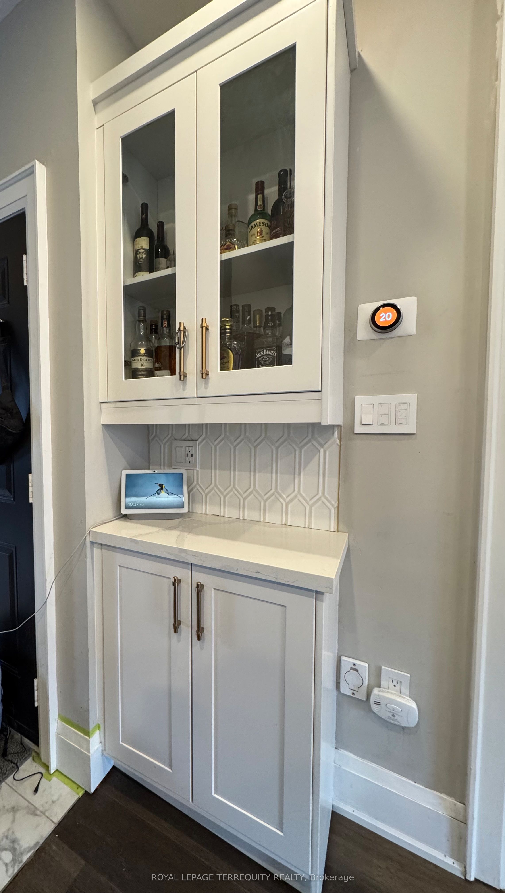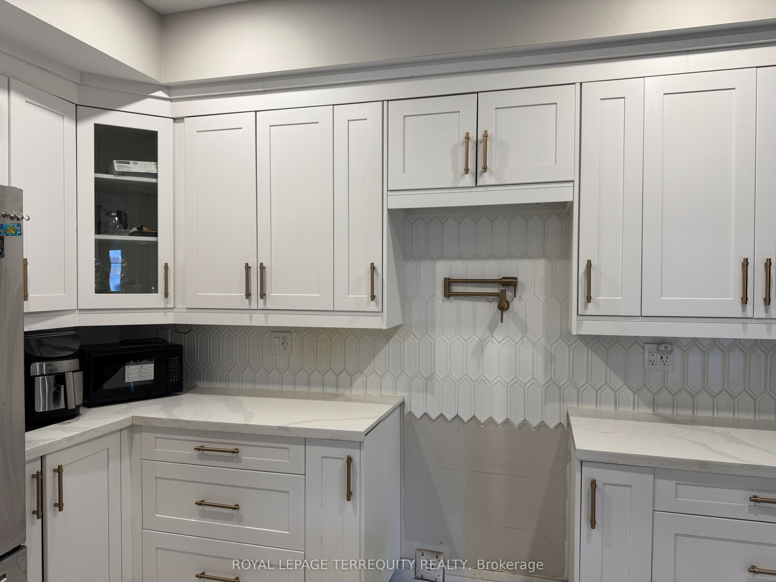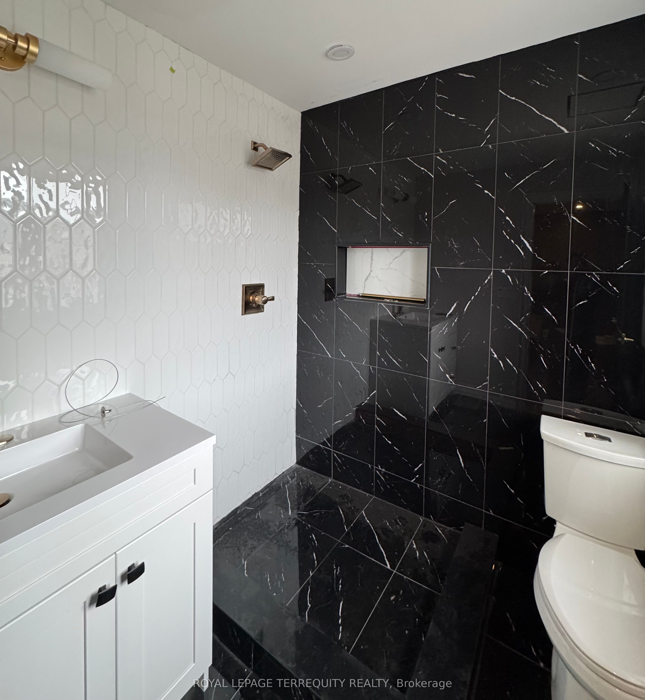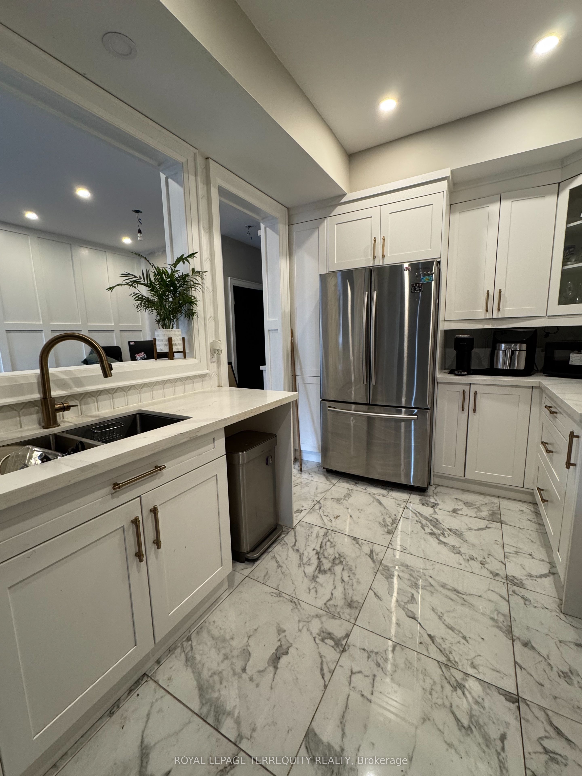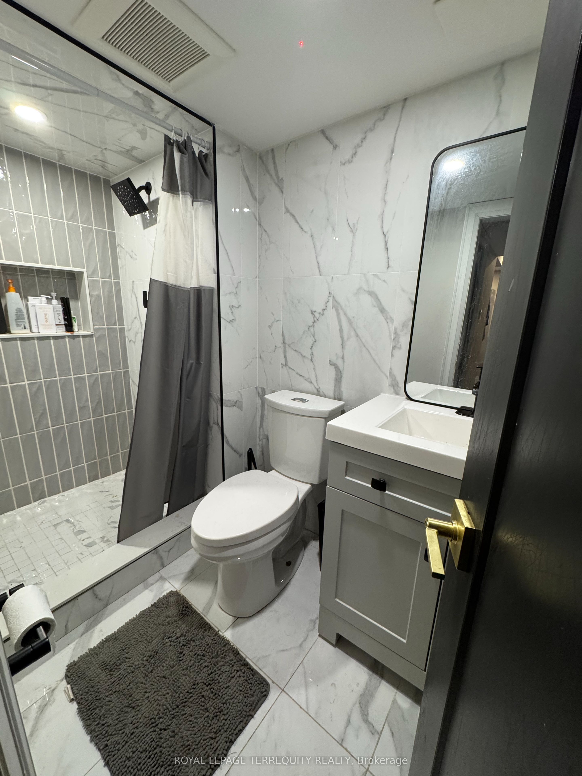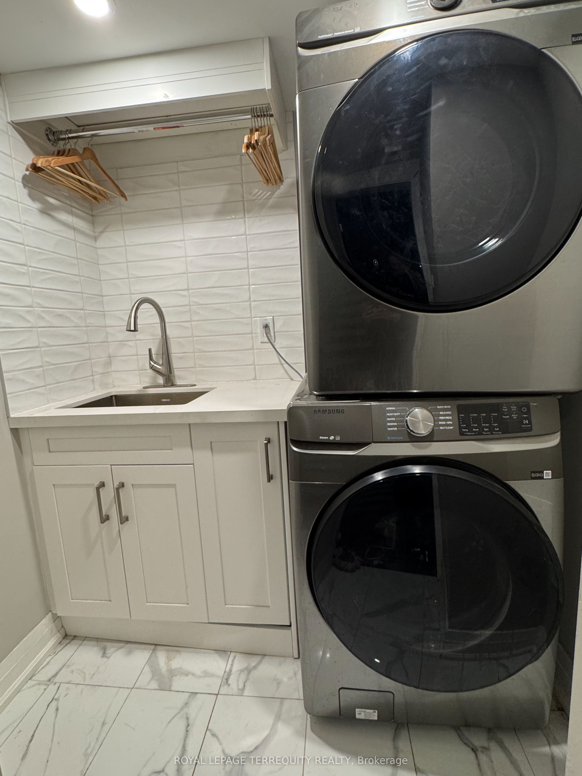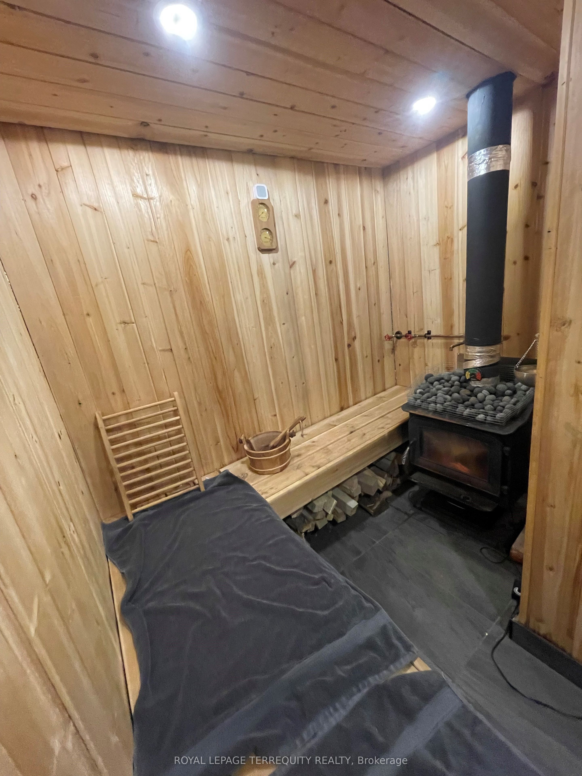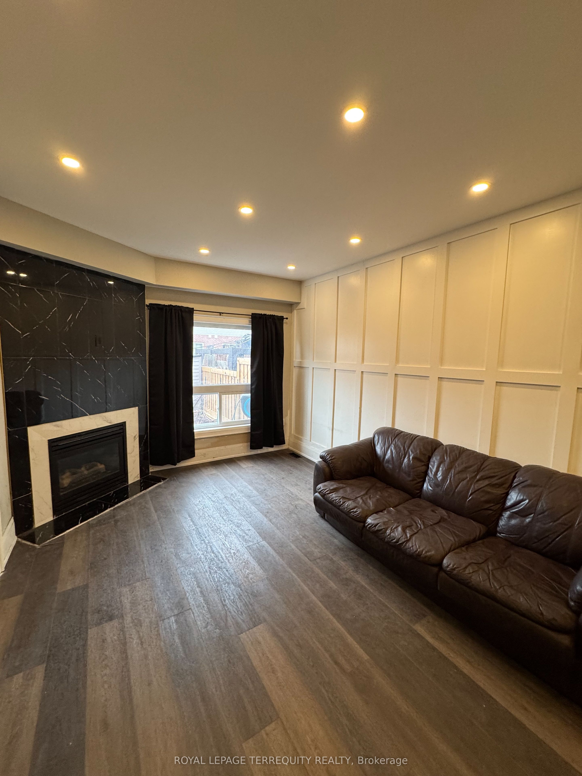
$899,000
Est. Payment
$3,434/mo*
*Based on 20% down, 4% interest, 30-year term
Listed by ROYAL LEPAGE TERREQUITY REALTY
Att/Row/Townhouse•MLS #X12069594•New
Price comparison with similar homes in Hamilton
Compared to 13 similar homes
1.0% Higher↑
Market Avg. of (13 similar homes)
$890,115
Note * Price comparison is based on the similar properties listed in the area and may not be accurate. Consult licences real estate agent for accurate comparison
Room Details
| Room | Features | Level |
|---|---|---|
Kitchen 2.77 × 6.25 m | Quartz CounterPot LightsCustom Backsplash | Main |
Bedroom 4.03 × 4.91 m | Walk-In Closet(s)3 Pc EnsuitePot Lights | Second |
Bedroom 2 3.11 × 3.54 m | Double ClosetWindowPot Lights | Second |
Bedroom 3 3.17 × 6 m | Double ClosetWindowPot Lights | Second |
Living Room 3.48 × 6.25 m | Electric FireplaceOverlooks BackyardPot Lights | Main |
Dining Room 3.48 × 6.25 m | Open ConceptOverlooks LivingPot Lights | Main |
Client Remarks
Lavish High End Finishes @ this Palacebeach Trail home by the LAKE! This looks like a typical townhome from the outside, but has been upgraded with unbelievable high end finishes that will surprise and delight any homeowner. 1695SQFT +Finished Basement & Ooutdoor Patio space. Move into this sleek renovated Stoneycreek home that has 1.5 larger garage which has direct backyard access.Featuring: Exterior Pot lights and an Outdoor Sauna,Shower and Stamp Concrete Back Patio. Rough In for CentralVac.There is Google Smart technology throughout with wifi switches,lights,cameras & smoke detectors controlled by a phone/tablet. Unique upgrades Pot Filler Faucet & Custom feature walls and high end marble stone fireplace hearth.Built In Bar Area,Quartz counters upgraded hardware,porcelain tiles,engineered hardwood & vinyl flooring & potlights throughout. Upgraded Wrought iron picket stair railings. Enjoy a 2nd Floor Den Space & 3 good sized Bedrooms.The basement has extra living space a possible 4th Bedrrom/home office ,a functional laundry area with hanging rack and laundry sink & 3PC bath.**NOTE**Front Driveway to be interlocked & some upstairs flooring to be installed before closing. Walk to the Waterfront,enjoy the trails,Waterford park and Newport Yacht Club,Cherry & Fifty Point Beach.
About This Property
9 Palacebeach Trail, Hamilton, L8E 0B9
Home Overview
Basic Information
Walk around the neighborhood
9 Palacebeach Trail, Hamilton, L8E 0B9
Shally Shi
Sales Representative, Dolphin Realty Inc
English, Mandarin
Residential ResaleProperty ManagementPre Construction
Mortgage Information
Estimated Payment
$0 Principal and Interest
 Walk Score for 9 Palacebeach Trail
Walk Score for 9 Palacebeach Trail

Book a Showing
Tour this home with Shally
Frequently Asked Questions
Can't find what you're looking for? Contact our support team for more information.
See the Latest Listings by Cities
1500+ home for sale in Ontario

Looking for Your Perfect Home?
Let us help you find the perfect home that matches your lifestyle
