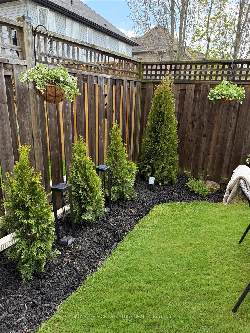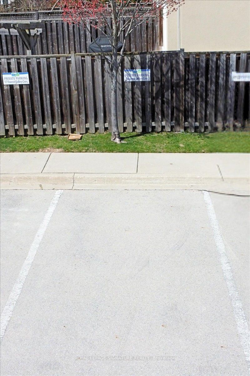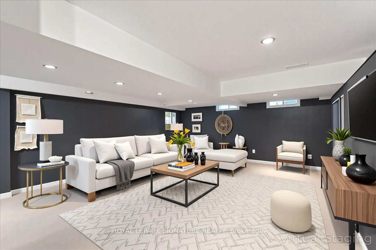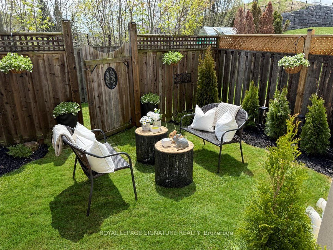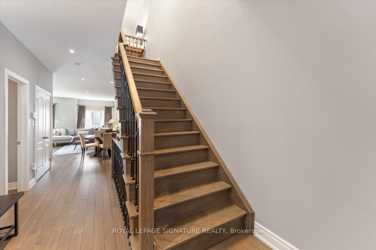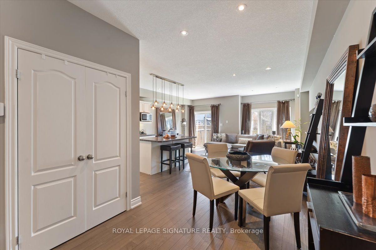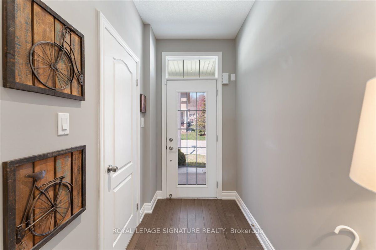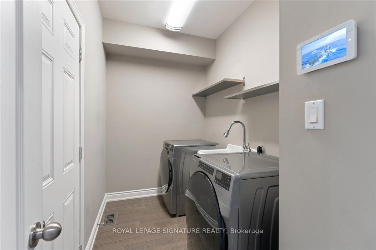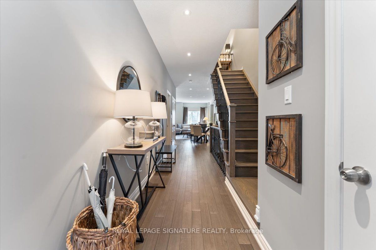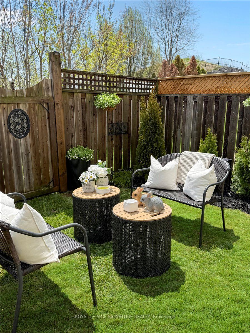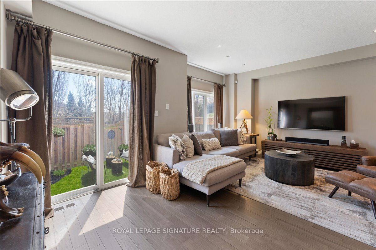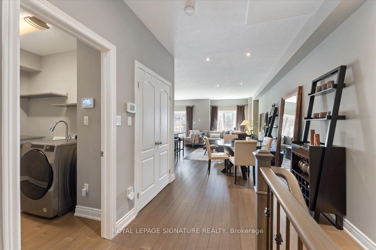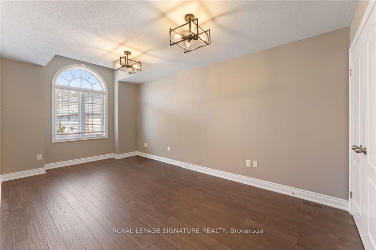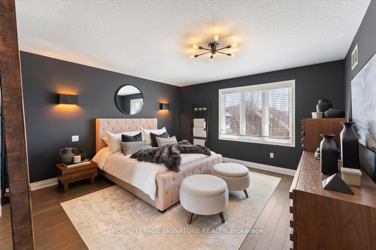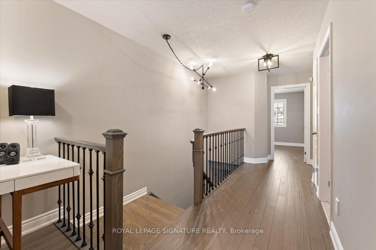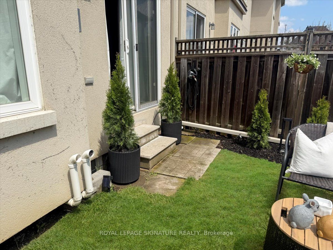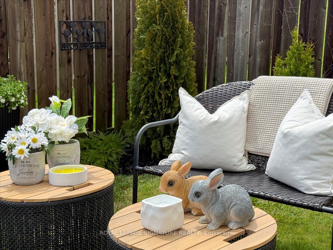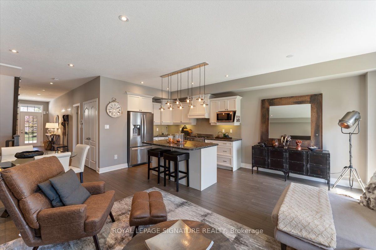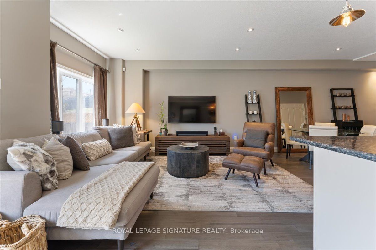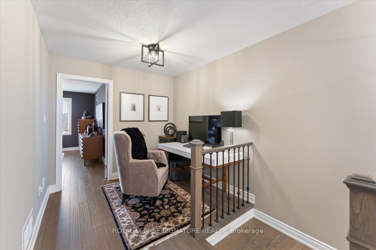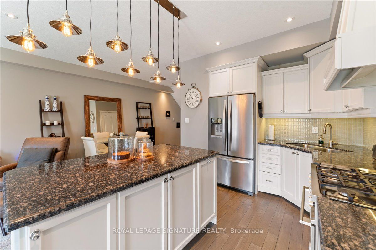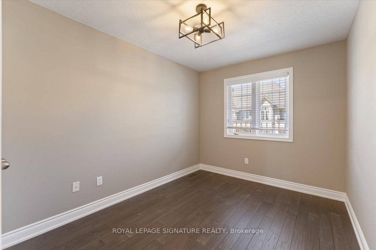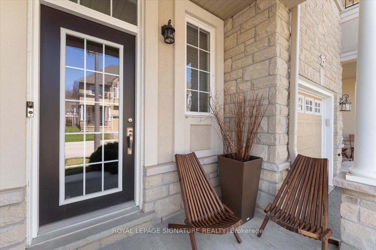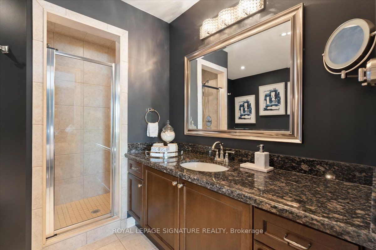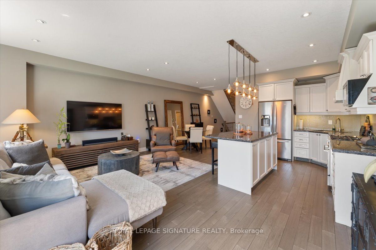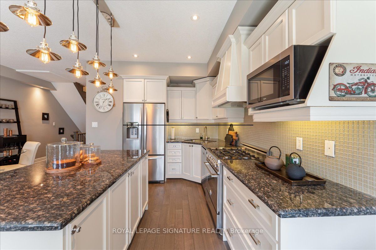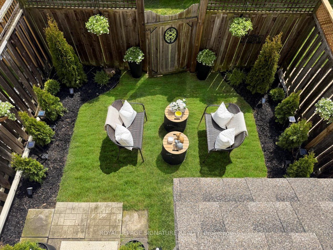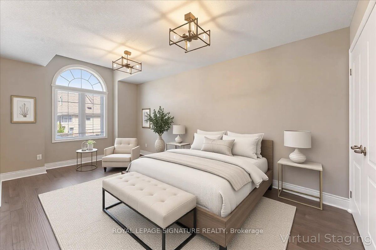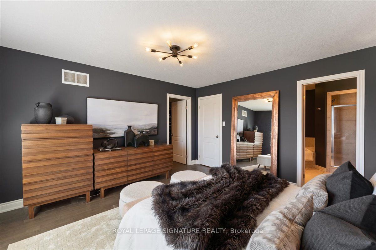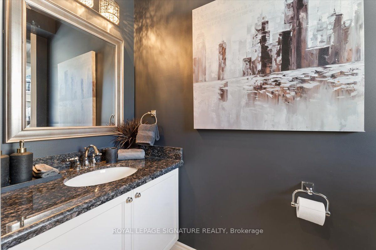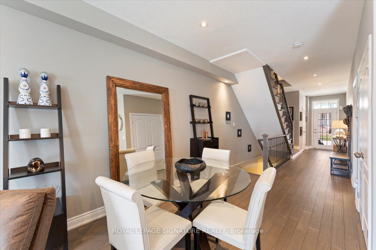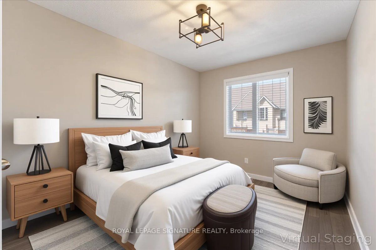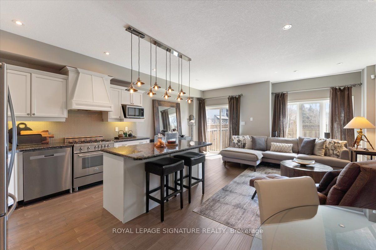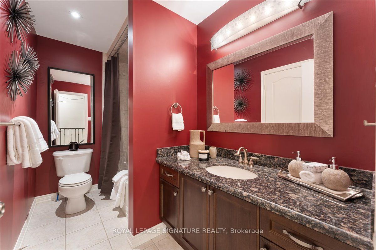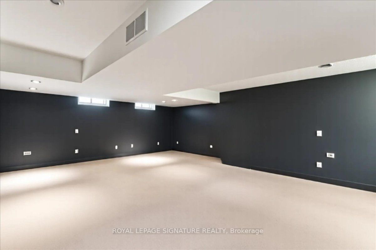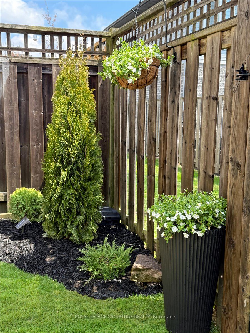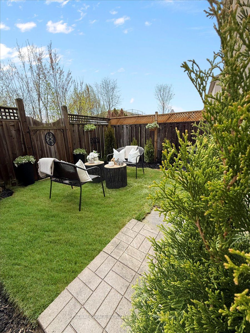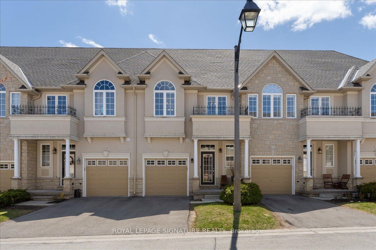
$868,800
Est. Payment
$3,318/mo*
*Based on 20% down, 4% interest, 30-year term
Listed by ROYAL LEPAGE SIGNATURE REALTY
Condo Townhouse•MLS #X12122415•New
Included in Maintenance Fee:
Common Elements
Building Insurance
Parking
CAC
Price comparison with similar homes in Hamilton
Compared to 15 similar homes
8.0% Higher↑
Market Avg. of (15 similar homes)
$804,473
Note * Price comparison is based on the similar properties listed in the area and may not be accurate. Consult licences real estate agent for accurate comparison
Room Details
| Room | Features | Level |
|---|---|---|
Living Room 5.82 × 5.76 m | Overlooks DiningPot LightsHardwood Floor | Main |
Dining Room 5.82 × 5.76 m | Overlooks LivingPot LightsHardwood Floor | Main |
Kitchen 5.82 × 5.76 m | Stainless Steel ApplCentre IslandHardwood Floor | Main |
Primary Bedroom 4 × 4.3 m | 4 Pc EnsuiteWalk-In Closet(s)Hardwood Floor | Second |
Bedroom 2 3.08 × 2.68 m | Overlooks FrontyardClosetHardwood Floor | Second |
Bedroom 3 5.12 × 2.99 m | Overlooks FrontyardClosetHardwood Floor | Second |
Client Remarks
This luxury executive townhouse, meticulously crafted by Landmart Homes, offers a combination of contemporary design & top tier finishes. The spacious layout integrates living, dining & kitchen areas, creating an atmosphere for both entertaining & daily living. Oak hardwood floors & upgraded baseboards flow throughout the home, adding warmth & sophistication. The staircase, complemented w/iron pickets, is a striking focal point. Pot lights w/dimmers are thoughtfully placed, allowing for customizable lighting. The gourmet kitchen is a chefs dream, featuring granite countertops & an abundance of storage w/ample cabinetry & pots/pans drawers. The centre island w/brkfst bar offers a perfect spot for dining. Premium appl's, including an Italian-made gas burner stove, fridge (2019), B/I Dishwasher, B/I hood fan & microwave (2024) make cooking a pleasure. The primary suite is a retreat, complete w/walk-in closet featuring custom shelving & cabinetry. The spa-inspired ensuite offers a lrg. soaker tub & a separate shower, creating a serene space to unwind. Large finished bsmnt provides additional living & entertaining guests. The backyard is a private oasis, beautifully landscaped w/garden beds & outdoor lighting. A rare offering of 3 parking spaces including garage, driveway & a private parking spot adds excellent functionality. The built-in garage is equipped w/epoxy floors, built-in upper cabinetry & garage door opener (2024) offers convenience w/remote access & monitoring. The Bell-monitored security system w/motion sensor & door camera provides security, while the central vacuum system makes maintenance more convenient. Recent upgrades include a new roof (2023), washer & dryer (2024) & furnace (2014). Condo maintenance covers services like roof, window, lawn care, snow removal & salting offering worry-free living. Surrounded w/crown land, w/hiking trails, golf courses & a quiet, peaceful neighbourhood, offering privacy, recreation, amenities & an exceptional experience.
About This Property
9 Forest Valley Crescent, Hamilton, L9H 0A7
Home Overview
Basic Information
Walk around the neighborhood
9 Forest Valley Crescent, Hamilton, L9H 0A7
Shally Shi
Sales Representative, Dolphin Realty Inc
English, Mandarin
Residential ResaleProperty ManagementPre Construction
Mortgage Information
Estimated Payment
$0 Principal and Interest
 Walk Score for 9 Forest Valley Crescent
Walk Score for 9 Forest Valley Crescent

Book a Showing
Tour this home with Shally
Frequently Asked Questions
Can't find what you're looking for? Contact our support team for more information.
See the Latest Listings by Cities
1500+ home for sale in Ontario

Looking for Your Perfect Home?
Let us help you find the perfect home that matches your lifestyle
