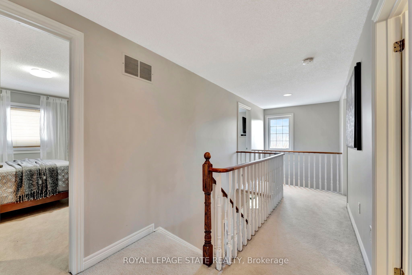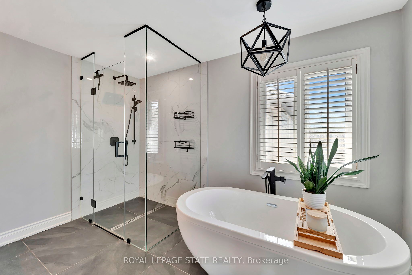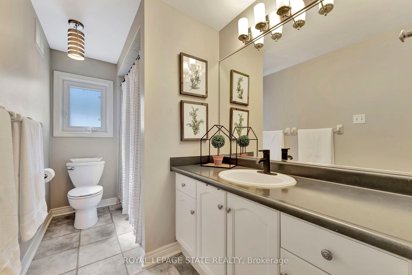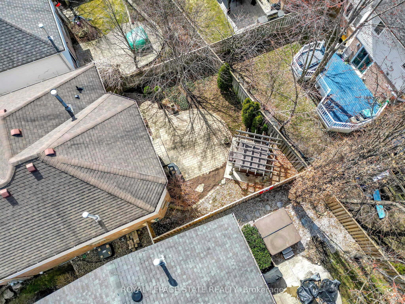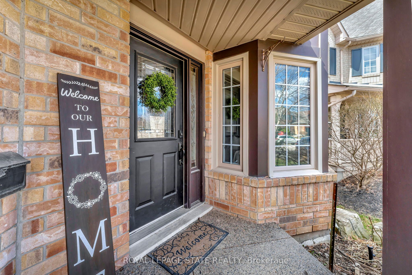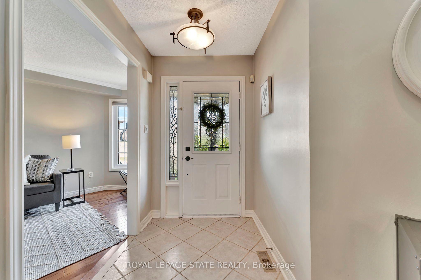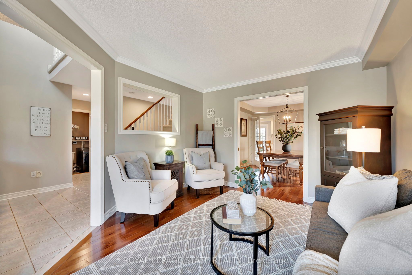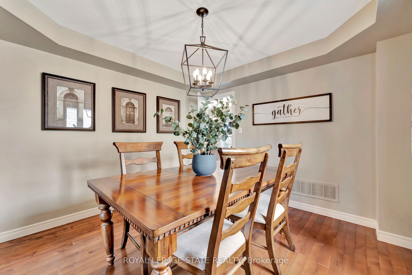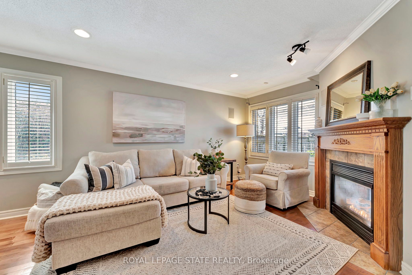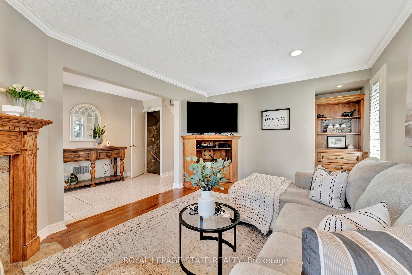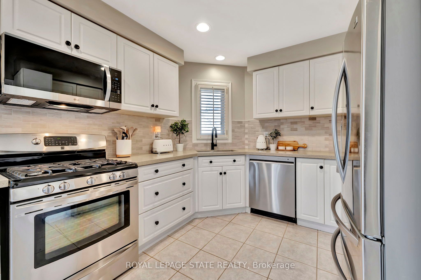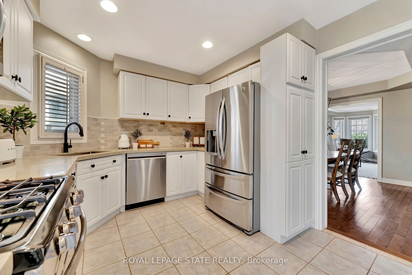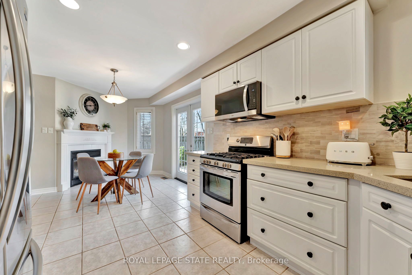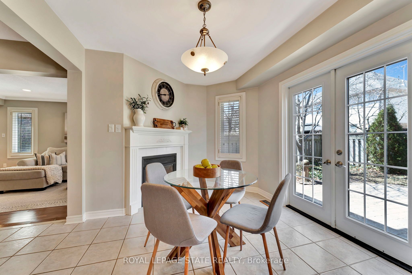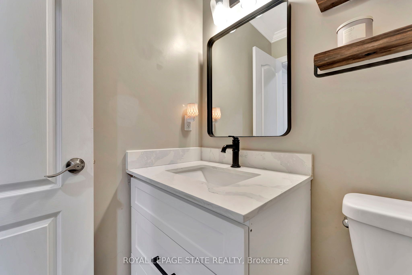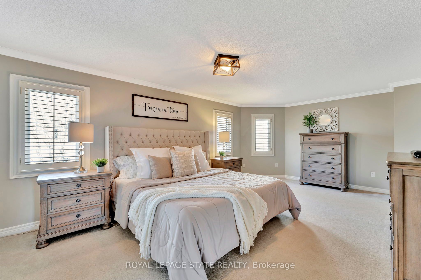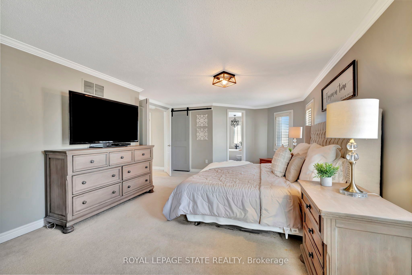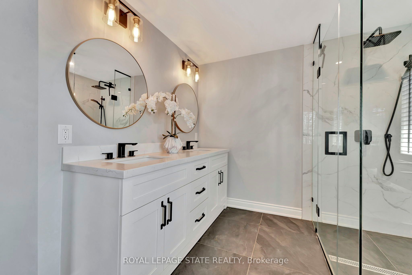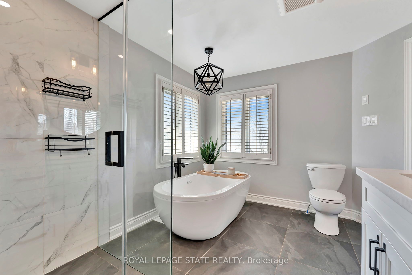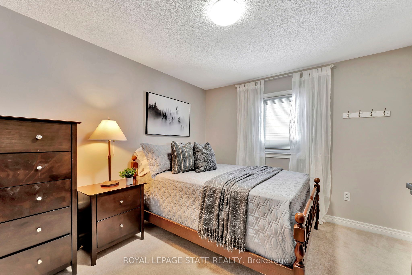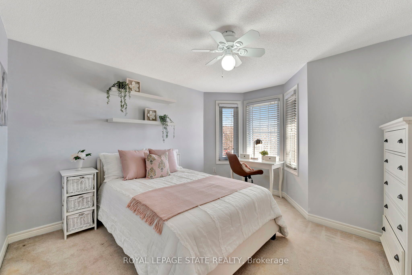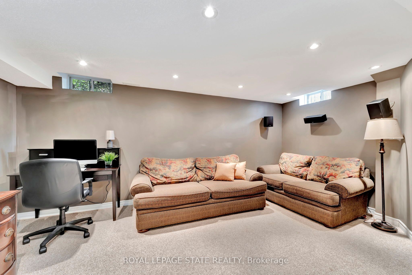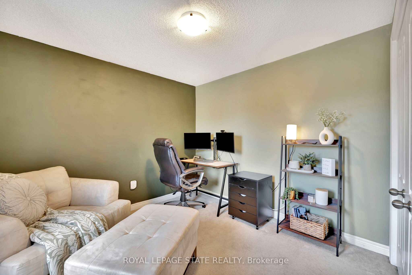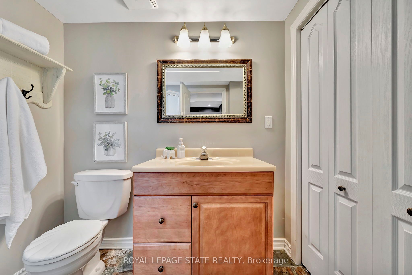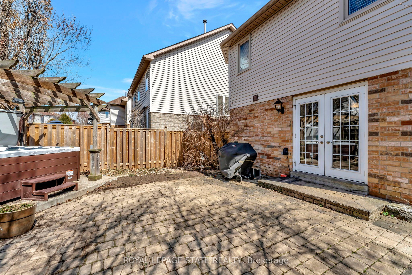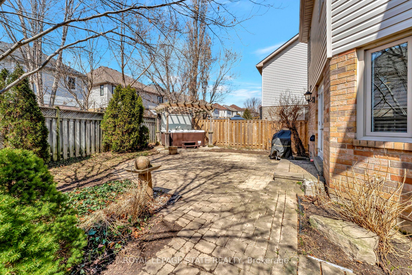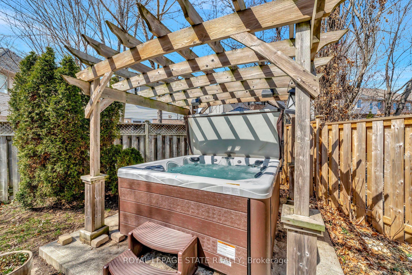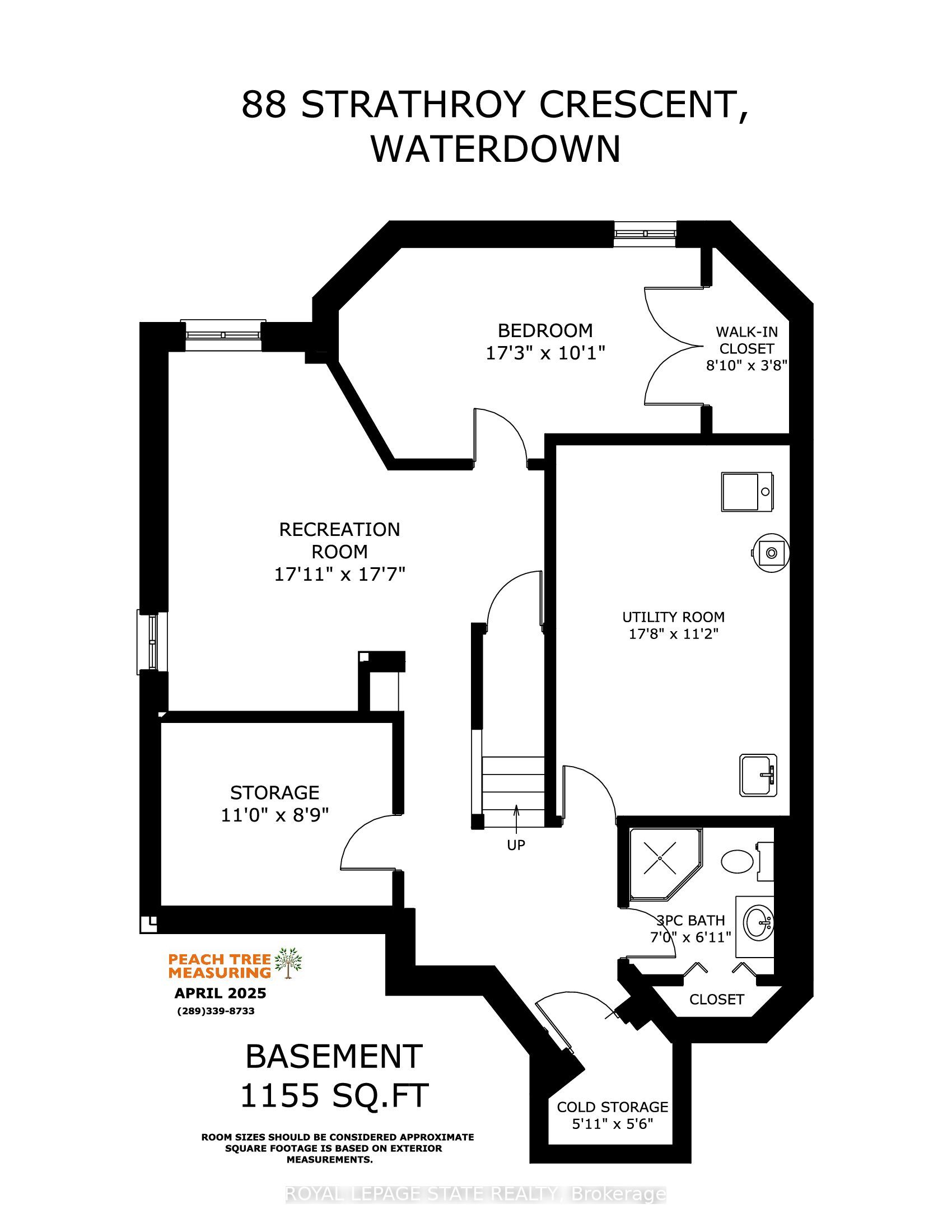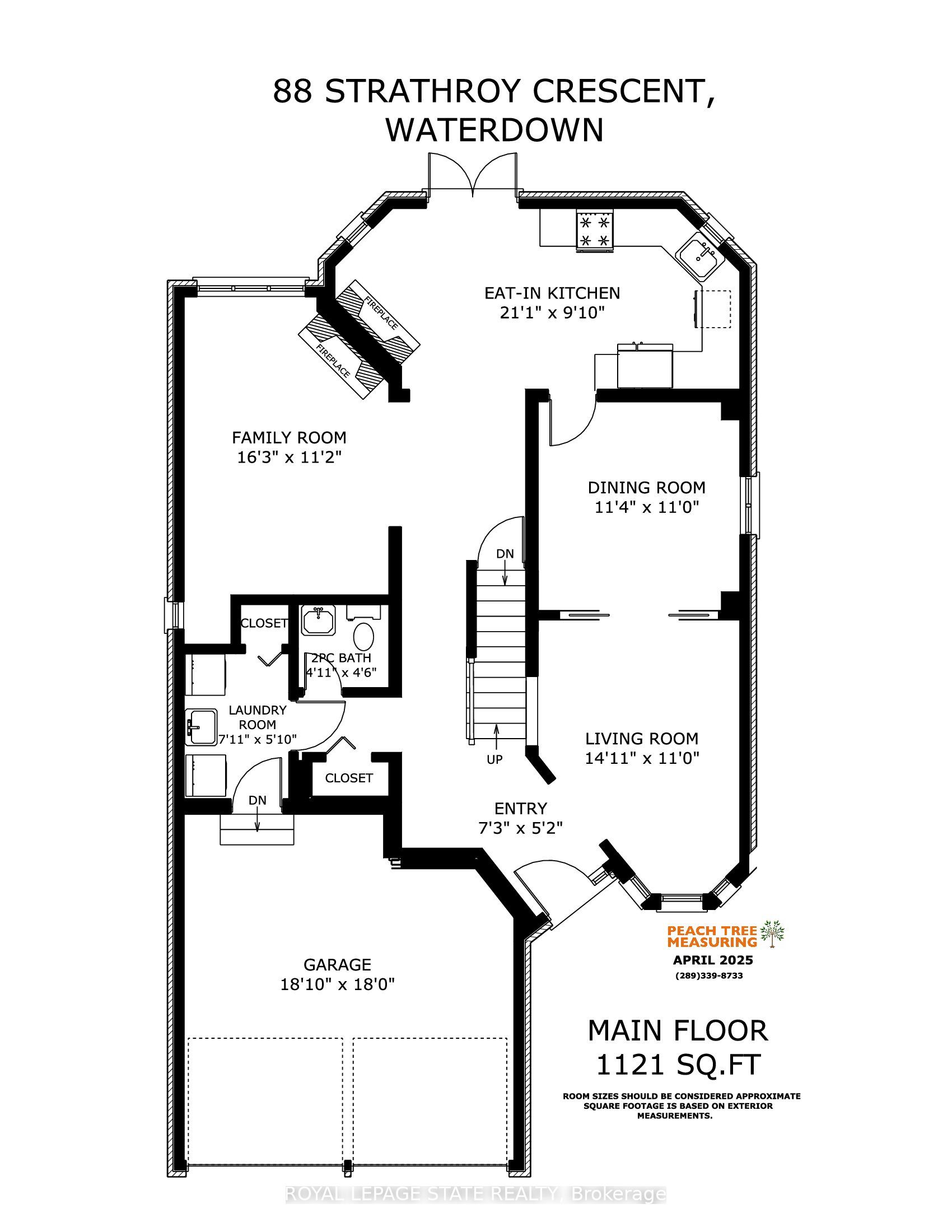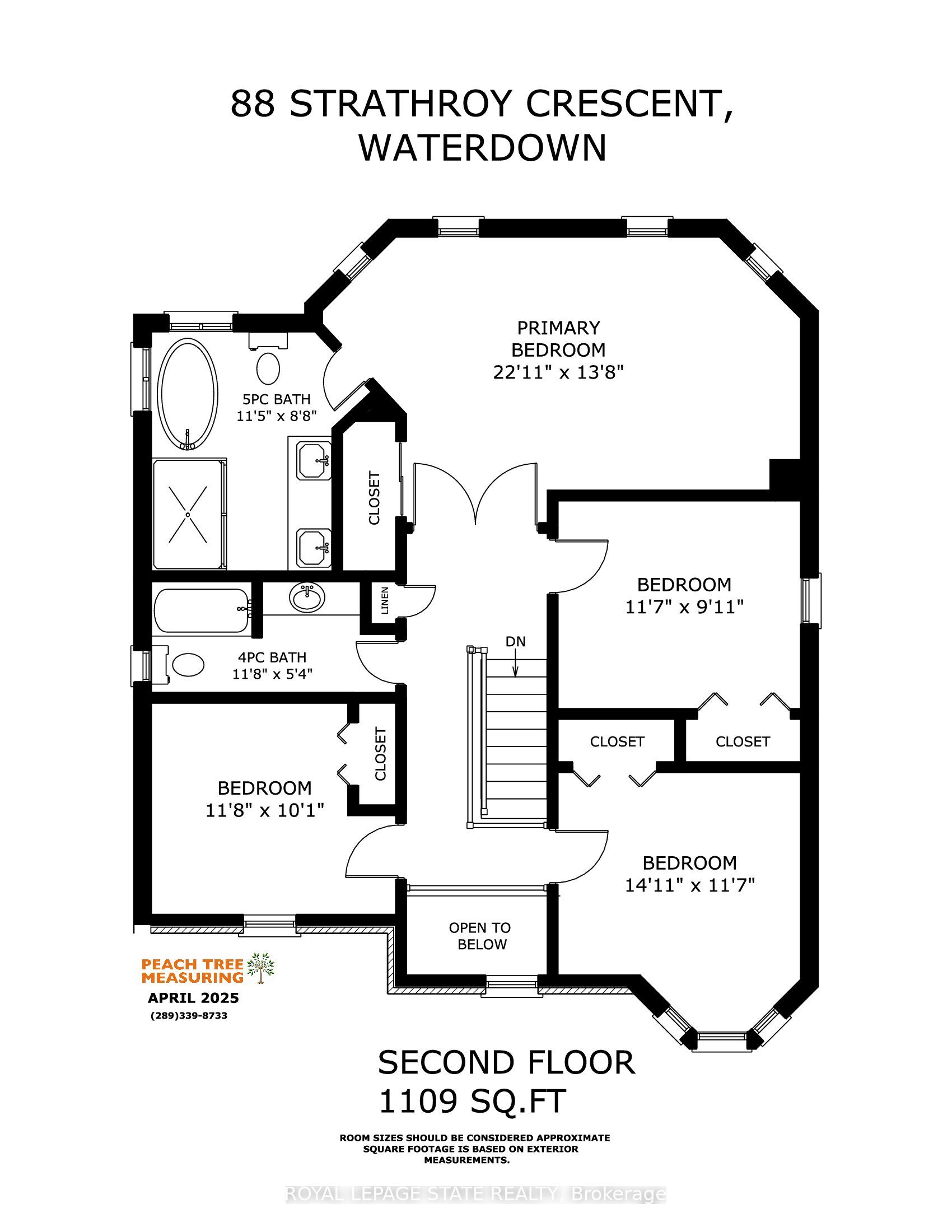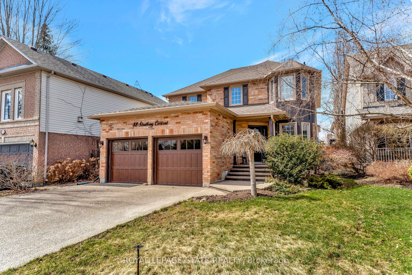
$1,199,900
Est. Payment
$4,583/mo*
*Based on 20% down, 4% interest, 30-year term
Listed by ROYAL LEPAGE STATE REALTY
Detached•MLS #X12072903•New
Price comparison with similar homes in Hamilton
Compared to 65 similar homes
-19.6% Lower↓
Market Avg. of (65 similar homes)
$1,492,858
Note * Price comparison is based on the similar properties listed in the area and may not be accurate. Consult licences real estate agent for accurate comparison
Room Details
| Room | Features | Level |
|---|---|---|
Kitchen 6.34 × 3 m | Eat-in KitchenGas Fireplace | Ground |
Dining Room 3.45 × 3.35 m | Ground | |
Living Room 4.55 × 3.35 m | Ground | |
Primary Bedroom 6.98 × 4.17 m | Second | |
Bedroom 2 3.53 × 3.02 m | Second | |
Bedroom 3 4.55 × 3.53 m | Second |
Client Remarks
Stunning home in an established family friendly neighbourhood. 4+1 bedrooms and 3.5 bathrooms, with over 3,000 sq/ft of finished space, this home is designed to accommodate the needs of any family. The bright eat in kitchen features quartz countertops, stainless steel appliances including a gas stove, a pantry, pot & pan drawers. Beautiful hardwood floors flow through the dining, family & living rooms. The formal dining room features a coffered ceiling and a pocket door for privacy when entertaining. Relax by the double-sided fireplace in the family room. Upstairs, you'll find an oversized primary suite featuring a double door entry & a luxurious renovated ensuite with a soaker tub, separate glass shower and double sink vanity. Additional bathrooms include a newly updated powder room and a 4 pc main bathroom. The fully finished basement features a rec room, a bedroom with a large closet, a 3 pc bathroom, a cold cellar & ample storage space. The interlock patio creates a perfect entertaining space, while the 6 person hot tub with pergola offers year round relaxation. The fully fenced yard with gates on either side ensures privacy and security and the sprinkler system makes maintenance a breeze. The home features updated garage doors and a concrete driveway. The main floor laundry room offers storage & garage access. Don't miss the opportunity to make this exceptional property your own!
About This Property
88 Strathroy Crescent, Hamilton, L8B 0N5
Home Overview
Basic Information
Walk around the neighborhood
88 Strathroy Crescent, Hamilton, L8B 0N5
Shally Shi
Sales Representative, Dolphin Realty Inc
English, Mandarin
Residential ResaleProperty ManagementPre Construction
Mortgage Information
Estimated Payment
$0 Principal and Interest
 Walk Score for 88 Strathroy Crescent
Walk Score for 88 Strathroy Crescent

Book a Showing
Tour this home with Shally
Frequently Asked Questions
Can't find what you're looking for? Contact our support team for more information.
See the Latest Listings by Cities
1500+ home for sale in Ontario

Looking for Your Perfect Home?
Let us help you find the perfect home that matches your lifestyle
