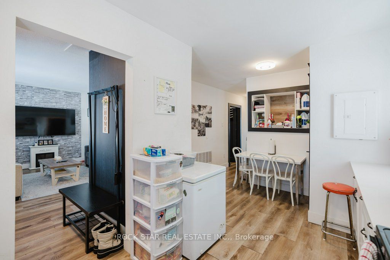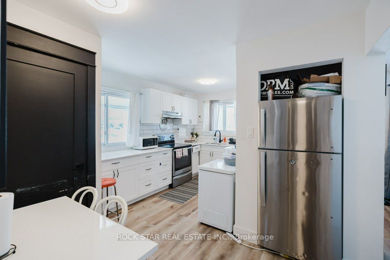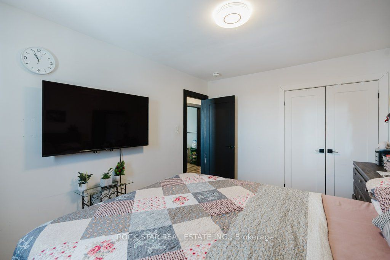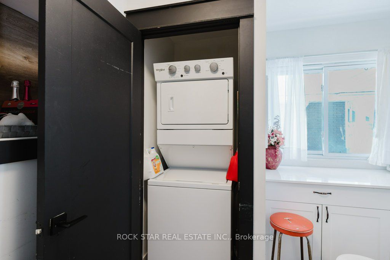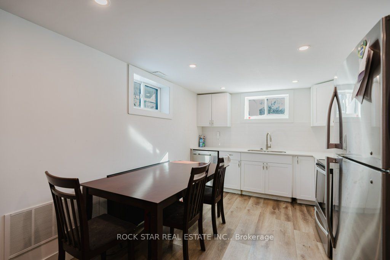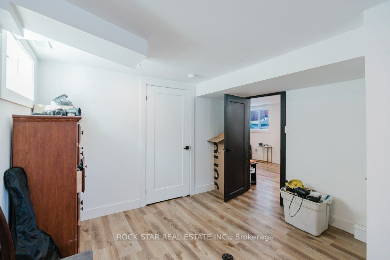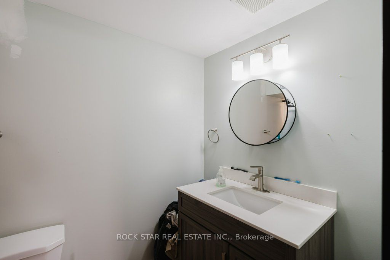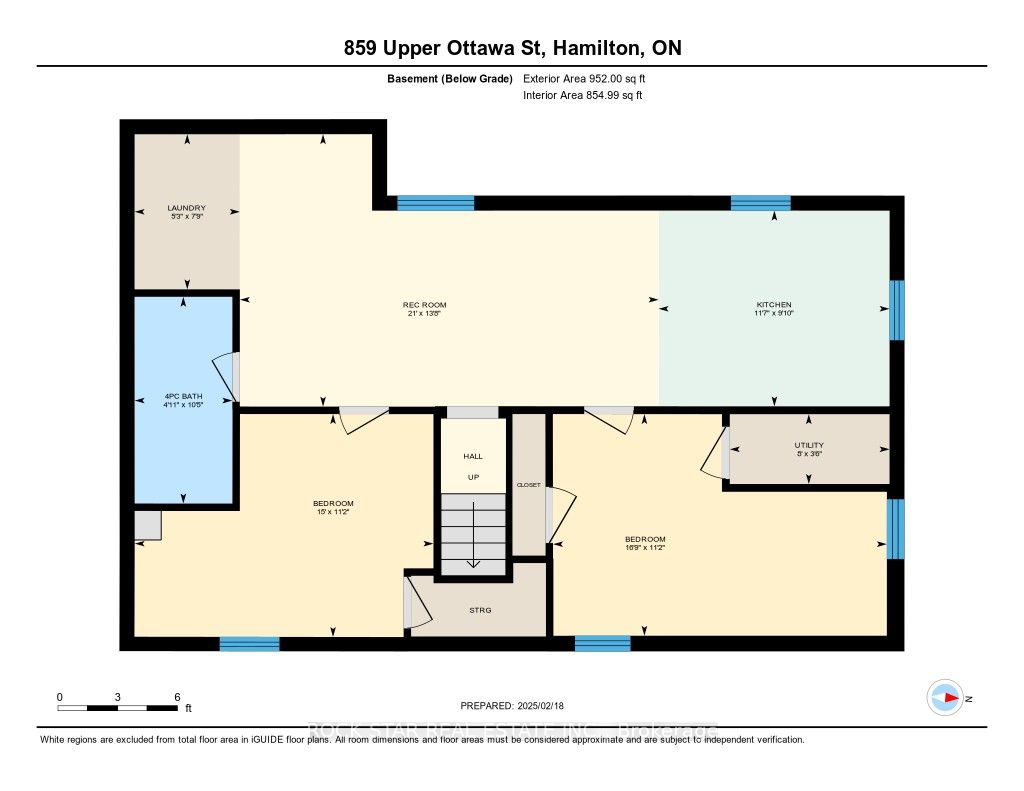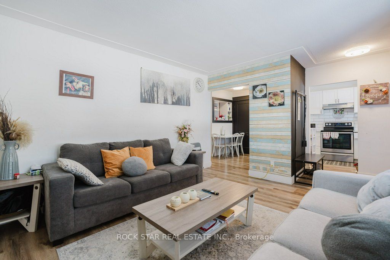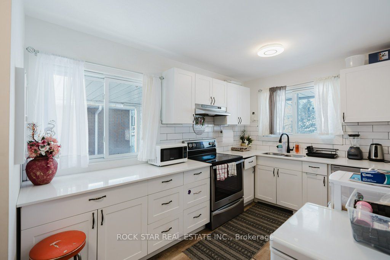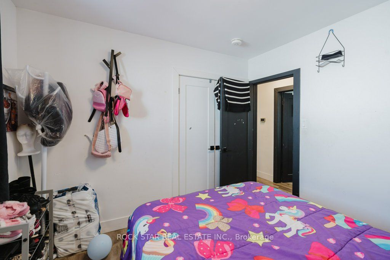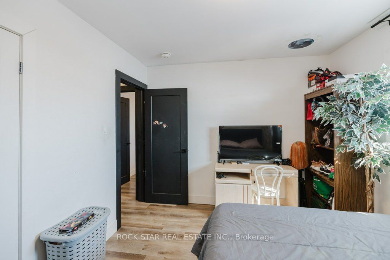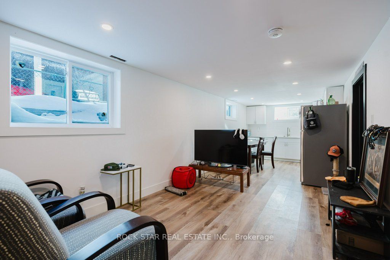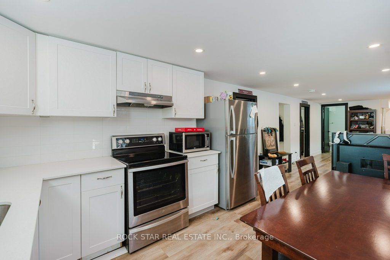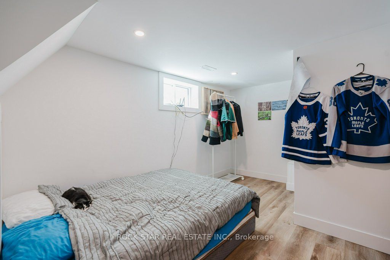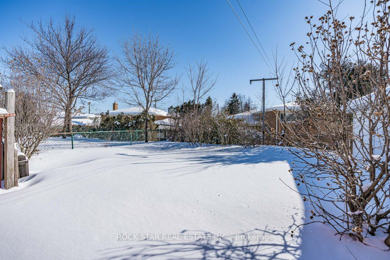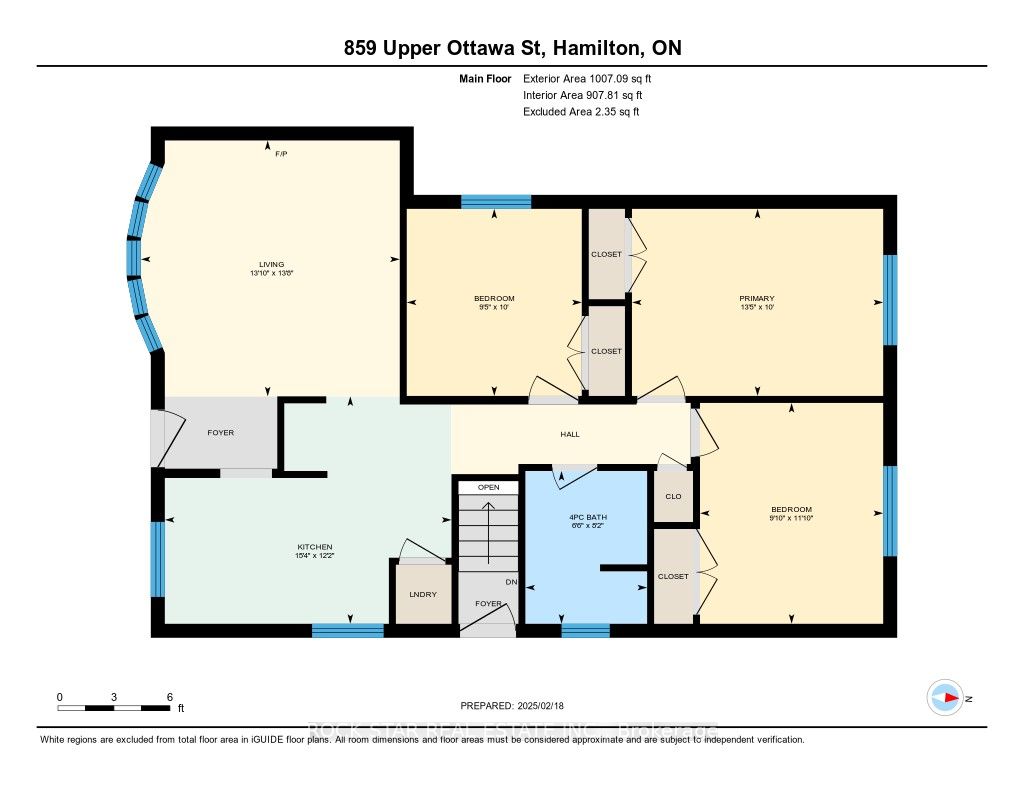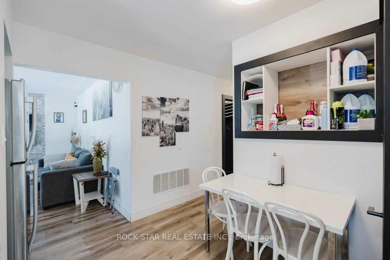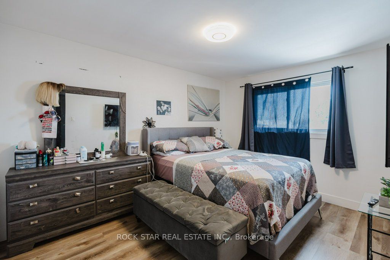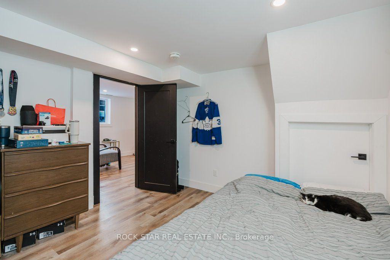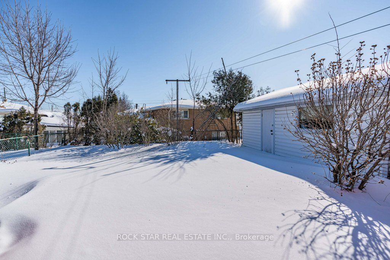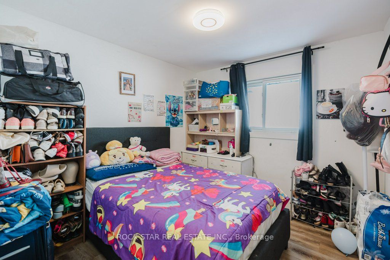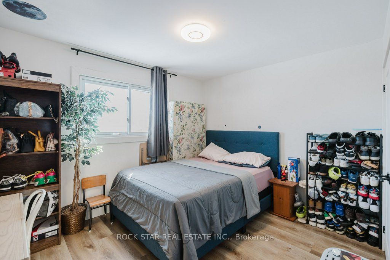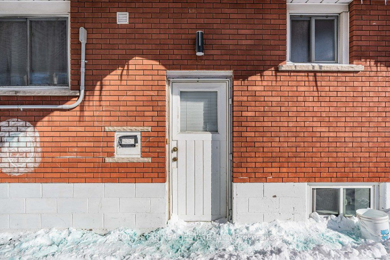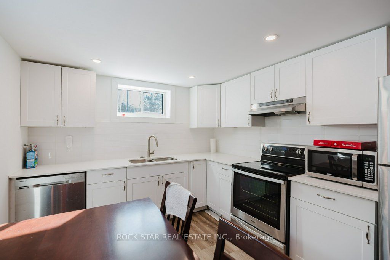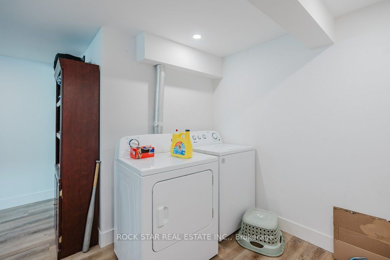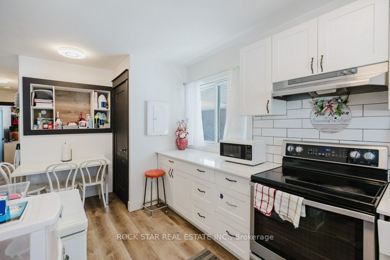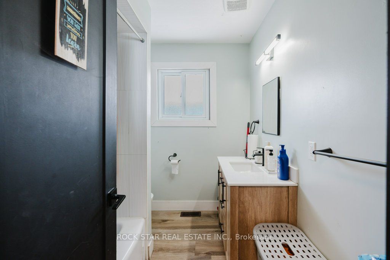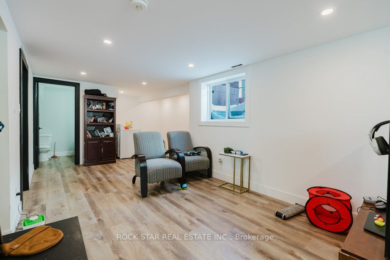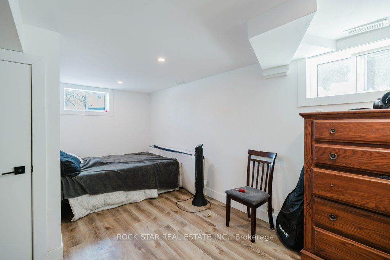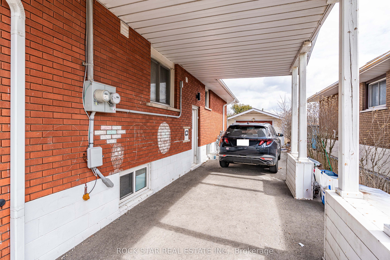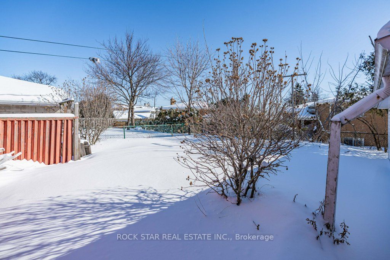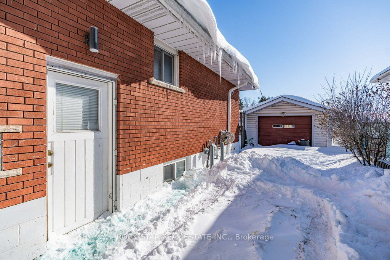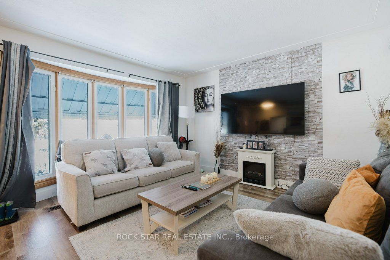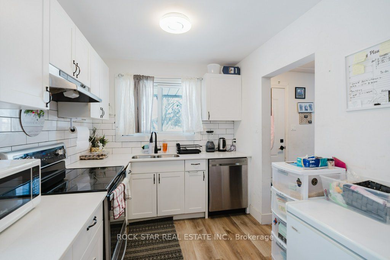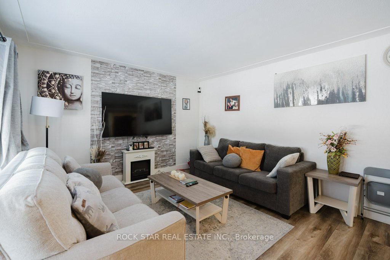
$769,900
Est. Payment
$2,940/mo*
*Based on 20% down, 4% interest, 30-year term
Listed by ROCK STAR REAL ESTATE INC.
Detached•MLS #X11978989•Price Change
Price comparison with similar homes in Hamilton
Compared to 63 similar homes
-6.5% Lower↓
Market Avg. of (63 similar homes)
$823,512
Note * Price comparison is based on the similar properties listed in the area and may not be accurate. Consult licences real estate agent for accurate comparison
Room Details
| Room | Features | Level |
|---|---|---|
Kitchen 3.71 × 4.67 m | Eat-in Kitchen | Main |
Living Room 4.17 × 4.22 m | Main | |
Primary Bedroom 3.05 × 4.09 m | Main | |
Bedroom 3.61 × 3 m | Main | |
Bedroom 3.05 × 2.87 m | Main | |
Kitchen 3 × 3.53 m | Basement |
Client Remarks
Discover the perfect blend of style and functionality in this LEGAL DUPLEX. With almost $1K per month positive cash flow this home boasts a total of 5 bedrooms and 2 bathrooms across two fully independent units. Ideal for investors or multi-generational families, this property was skillfully converted into a legal duplex in 2022, complete with all necessary permits. The main floor dazzles with an open-concept layout featuring 3 spacious bedrooms, a contemporary bathroom, and in-suite laundry. The kitchen is equipped with sleek stainless steel appliances and pristine quartz countertops. The lower unit, established in 2022with its own separate entrance, offers a smart, modern living space including 2 bedrooms and modern bathroom. Like its upstairs counterpart, it features a stylish kitchen with quartz countertops and stainless steel appliances, and in-suite laundry - designed for both comfort and privacy.Each unit has separate hydro meters, adding to the investment appeal by simplifying utility management. Located in the desirable Berrisfield neighborhood, this home is just minutes from parks, schools, and public transit, seamlessly combining lifestyle convenience with lucrative investment potential. Whether youre seeking a mortgage helper or a profitable income property, this turnkey legal duplex is an opportunity not to be missed. Make a smart move - invest in a property that keeps on giving.
About This Property
859 Upper Ottawa Street, Hamilton, L8T 3V4
Home Overview
Basic Information
Walk around the neighborhood
859 Upper Ottawa Street, Hamilton, L8T 3V4
Shally Shi
Sales Representative, Dolphin Realty Inc
English, Mandarin
Residential ResaleProperty ManagementPre Construction
Mortgage Information
Estimated Payment
$0 Principal and Interest
 Walk Score for 859 Upper Ottawa Street
Walk Score for 859 Upper Ottawa Street

Book a Showing
Tour this home with Shally
Frequently Asked Questions
Can't find what you're looking for? Contact our support team for more information.
See the Latest Listings by Cities
1500+ home for sale in Ontario

Looking for Your Perfect Home?
Let us help you find the perfect home that matches your lifestyle
