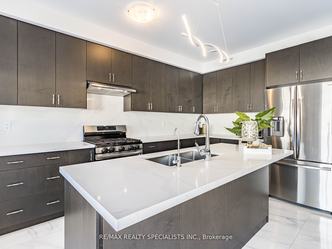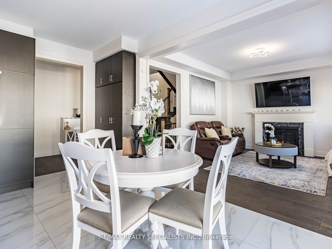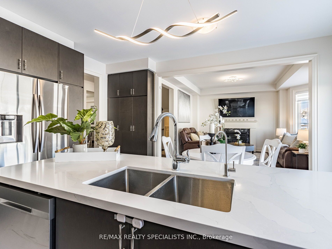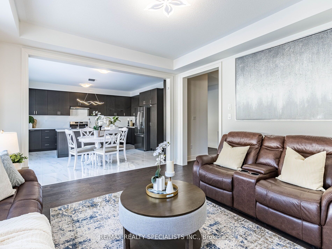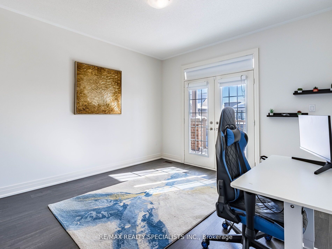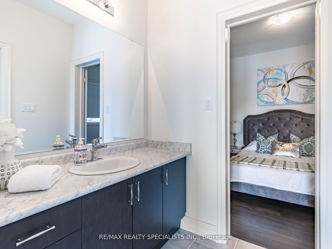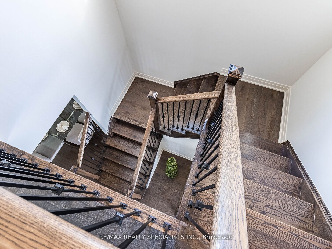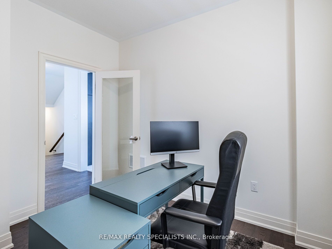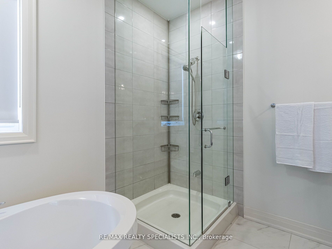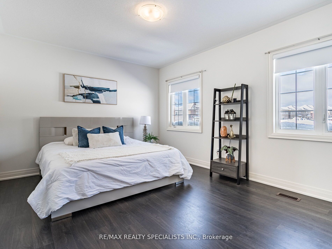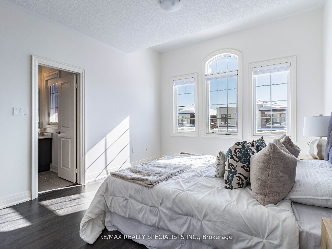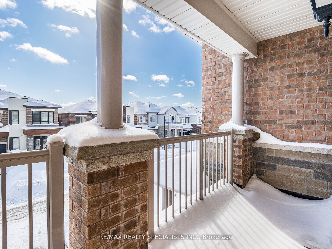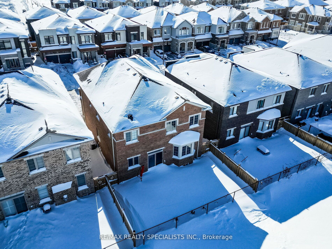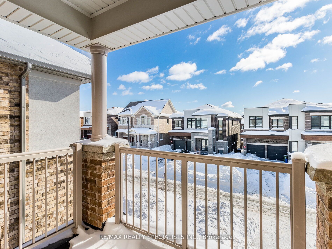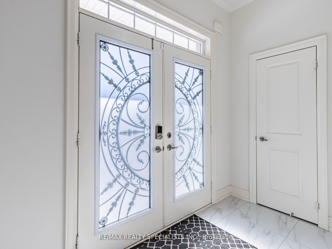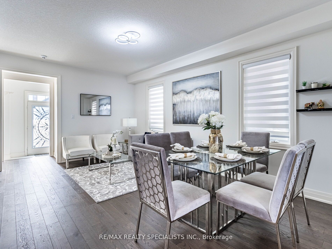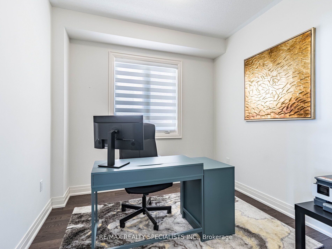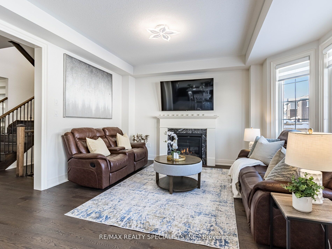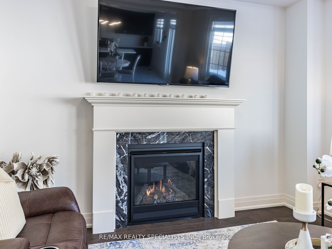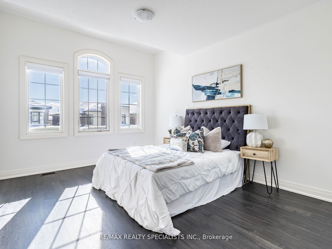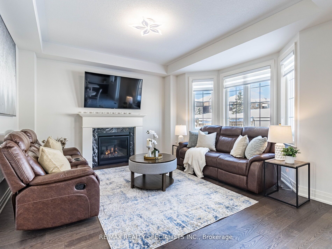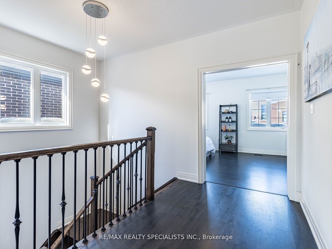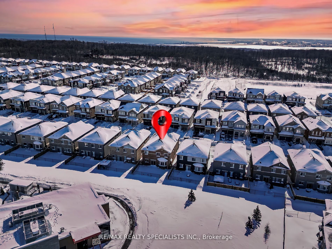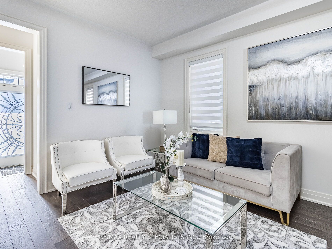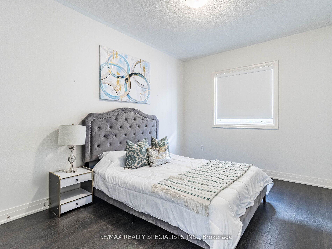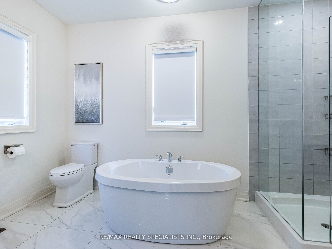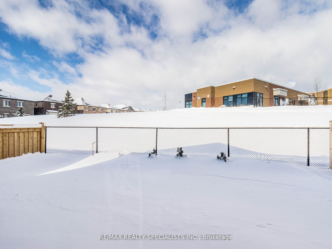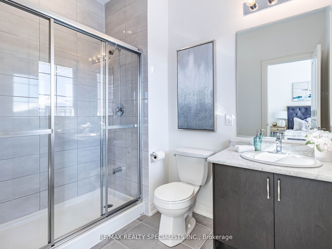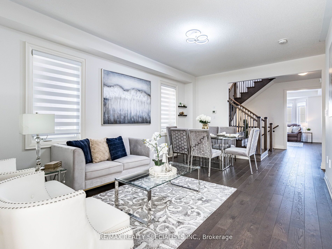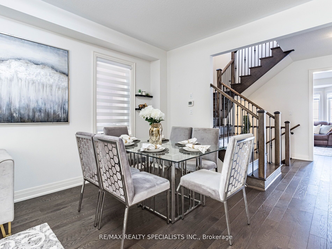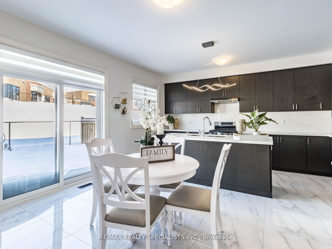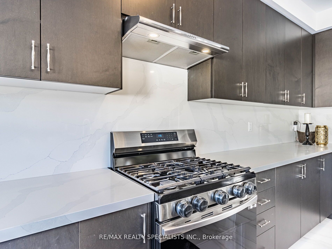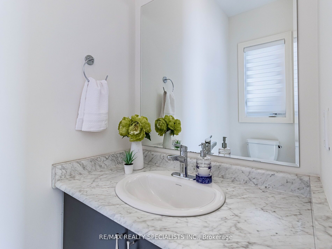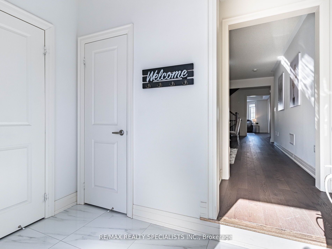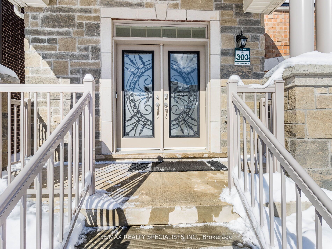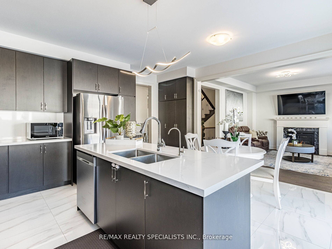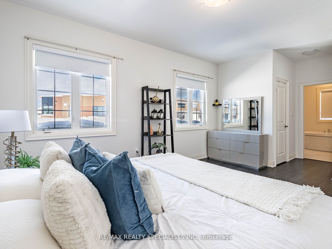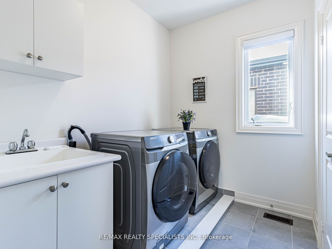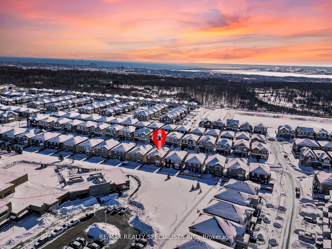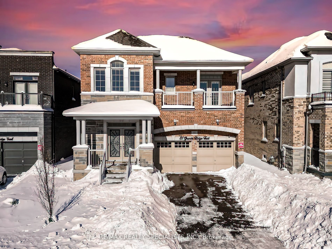
$1,470,000
Est. Payment
$5,614/mo*
*Based on 20% down, 4% interest, 30-year term
Listed by RE/MAX REALTY SPECIALISTS INC.
Detached•MLS #X12042459•New
Price comparison with similar homes in Hamilton
Compared to 114 similar homes
-4.5% Lower↓
Market Avg. of (114 similar homes)
$1,539,404
Note * Price comparison is based on the similar properties listed in the area and may not be accurate. Consult licences real estate agent for accurate comparison
Room Details
| Room | Features | Level |
|---|---|---|
Living Room 5.56 × 3.68 m | Hardwood FloorCombined w/DiningWindow | Main |
Dining Room 5.56 × 3.68 m | Hardwood FloorCombined w/LivingWindow | Main |
Kitchen 4.91 × 2.26 m | Ceramic FloorQuartz CounterStainless Steel Appl | Main |
Primary Bedroom 4.95 × 3.66 m | LaminateWalk-In Closet(s)6 Pc Ensuite | Second |
Bedroom 2 4.09 × 3.05 m | LaminateWalk-In Closet(s)4 Pc Ensuite | Second |
Bedroom 3 3.81 × 3.66 m | LaminateWalk-In Closet(s)Semi Ensuite | Second |
Client Remarks
Yes, Its Priced Right! Wow, This Is A Must-See Home With Luxury Upgrades Over $100K, Priced To Sell Immediately! This Stunning Home, Fully Detached Home Boasts 4 Bedrooms With 4 Washrooms And Premium Lot! No Sidewalk & No Homes Behind Maximum Privacy & Extra Driveway Space!,Offering Extra Parking And Space. Featuring 9' High Ceilings On The Main Floor And 2nd Floor,This Home Exudes A Sense Of Grandeur, With Separate Living And Family Rooms Providing Ample Space For Entertaining And Relaxation. The Family Room Comes With A Cozy Gas Fireplace, Making It The Perfect Place To Unwind! Versatile Main Floor Den/Office, Perfect For Work Or Relaxation! Gleaming Hardwood Floors On The Main Floor And Unique Luxury Light Fittings Add Elegance, While The Beautiful Designer Kitchen Is A Dream Come True With Quartz Countertops,Upgraded To Pantry, A Stylish Backsplash, Gas stove, Spice rack, Pots And Pan Drawers, Two Pantries And High-End Stainless Steel Appliances! The Master Bedroom Is A Luxurious Retreat,Complete With A Walk-In Closet, A 6-Piece Ensuite, And Soaring 9' Ceilings. All Four Bedrooms Upstairs Are Spacious, Each Connected To A Washroom, Offering The Perfect Blend Of Privacy And Convenience! Rare Find! Each Bedroom Boasts Its Own Spacious Walk-In Closet! The Second Floor Is Carpet-Free, With Sleek Laminate Floors Throughout, Making It A Children's Paradise And Easy To Maintain! Ultimate Convenience With 2nd Floor Laundry No More Trips Downstairs! The Backyard Is Perfect For Outdoor Living! Upgraded 200 A Electrical Panel! This Home Offers Premium Finishes, A Fantastic Layout, And Incredible Potential For Multi-Generational Living Or Income Generation. With A Carpet-Free Design And Thoughtful Upgrades Throughout, This Home Is Move-In Ready And Perfect For Families. Don't Miss Out On This Amazing OpportunityScheduleYour Viewing Today!
About This Property
81 Granite Ridge Trail, Hamilton, L8B 1Y6
Home Overview
Basic Information
Walk around the neighborhood
81 Granite Ridge Trail, Hamilton, L8B 1Y6
Shally Shi
Sales Representative, Dolphin Realty Inc
English, Mandarin
Residential ResaleProperty ManagementPre Construction
Mortgage Information
Estimated Payment
$0 Principal and Interest
 Walk Score for 81 Granite Ridge Trail
Walk Score for 81 Granite Ridge Trail

Book a Showing
Tour this home with Shally
Frequently Asked Questions
Can't find what you're looking for? Contact our support team for more information.
See the Latest Listings by Cities
1500+ home for sale in Ontario

Looking for Your Perfect Home?
Let us help you find the perfect home that matches your lifestyle
