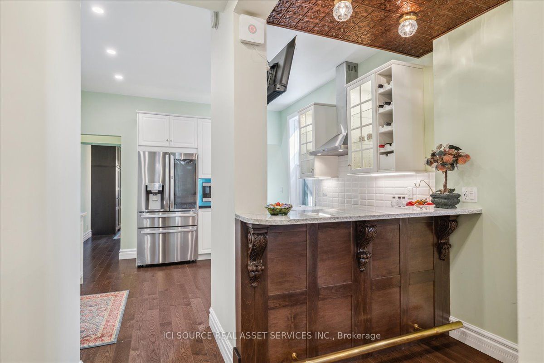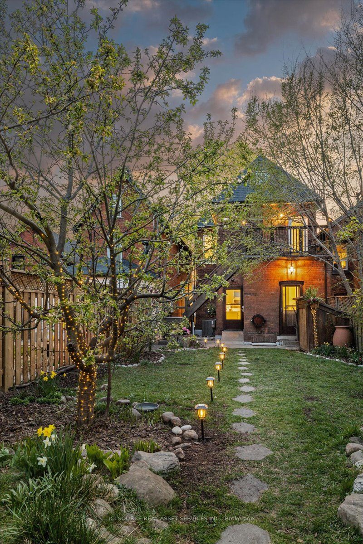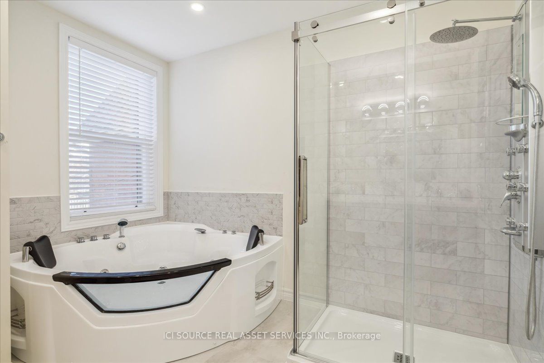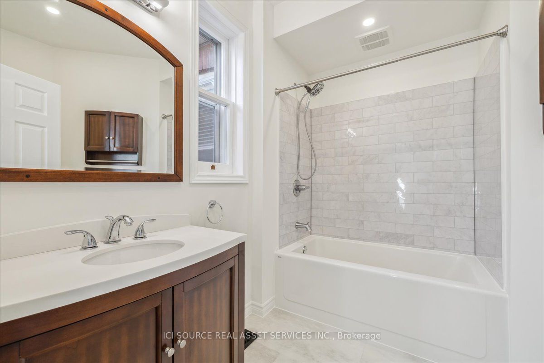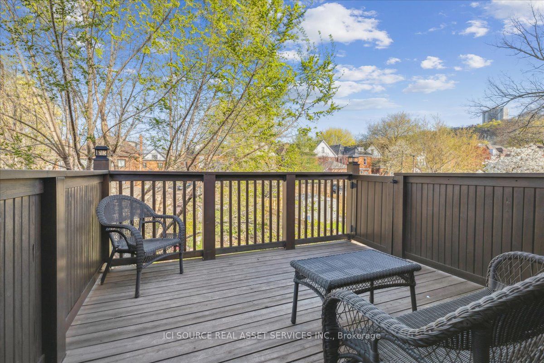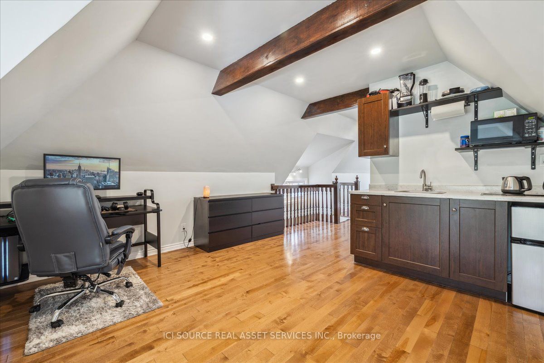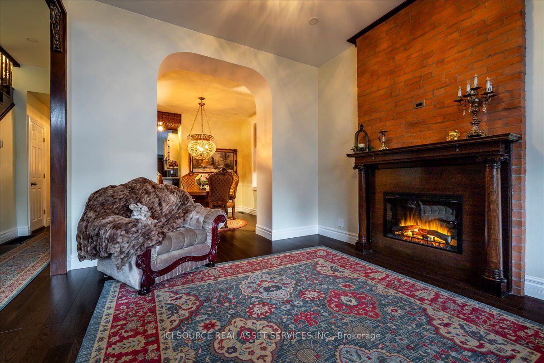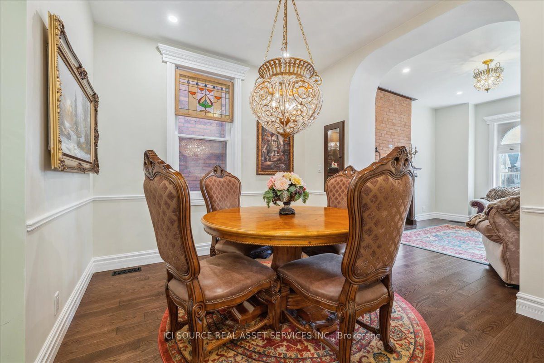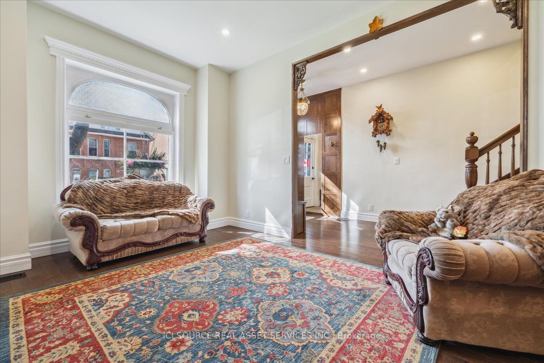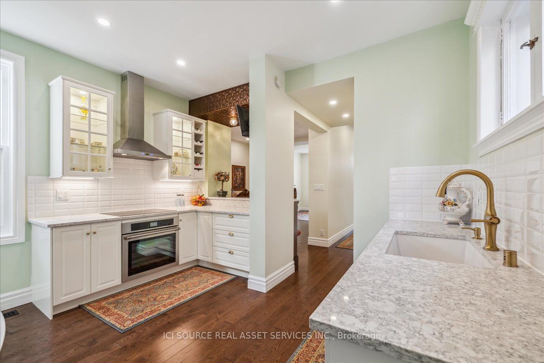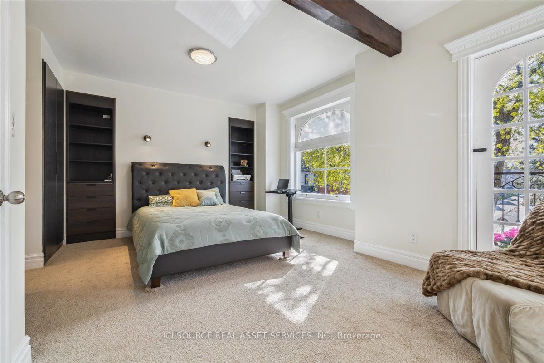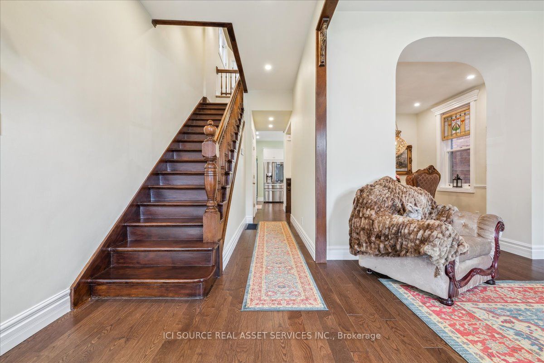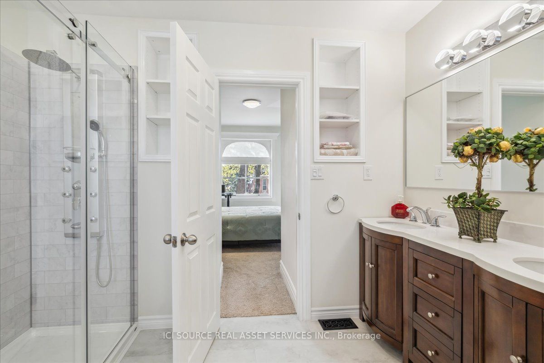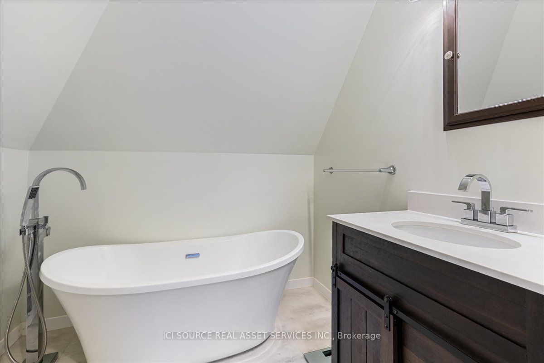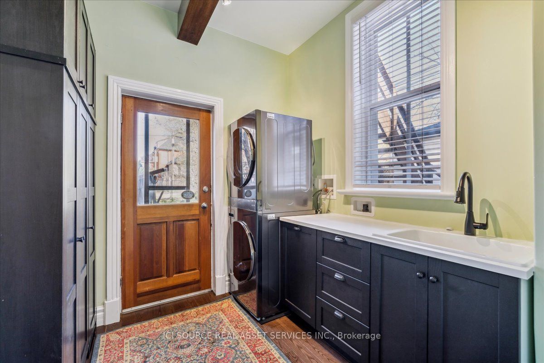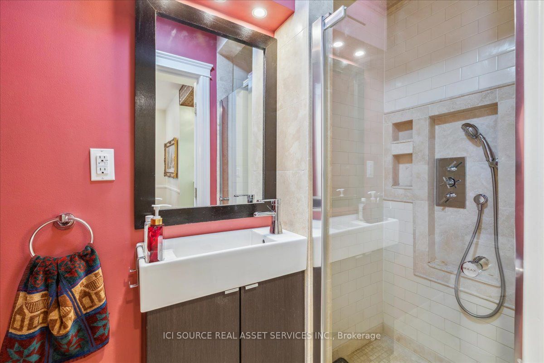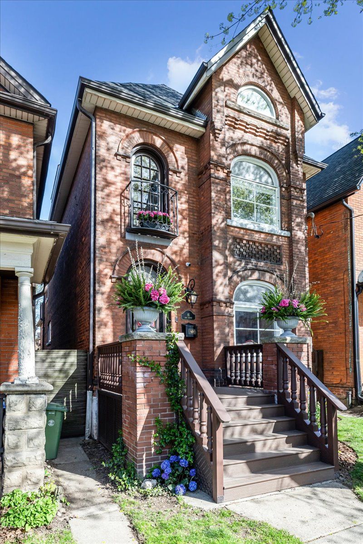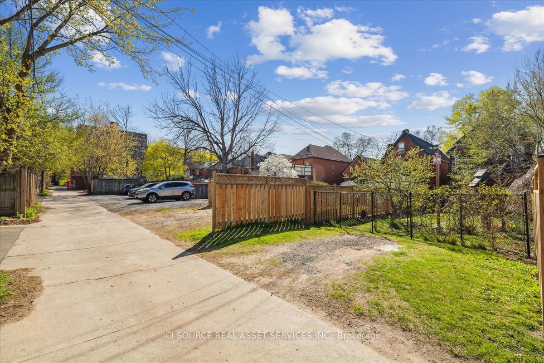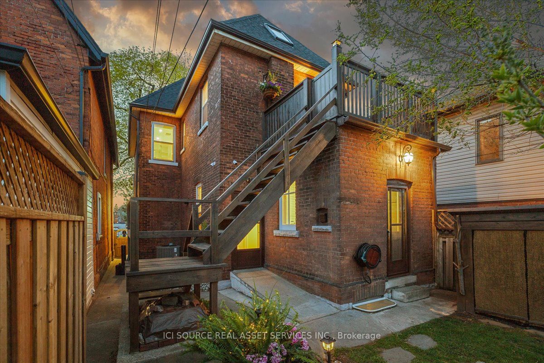
$1,699,000
Est. Payment
$6,489/mo*
*Based on 20% down, 4% interest, 30-year term
Listed by ICI SOURCE REAL ASSET SERVICES INC.
Detached•MLS #X12162211•New
Price comparison with similar homes in Hamilton
Compared to 31 similar homes
19.1% Higher↑
Market Avg. of (31 similar homes)
$1,426,786
Note * Price comparison is based on the similar properties listed in the area and may not be accurate. Consult licences real estate agent for accurate comparison
Room Details
| Room | Features | Level |
|---|---|---|
Living Room 4.41 × 3.52 m | Main | |
Dining Room 3.65 × 2.99 m | Main | |
Kitchen 4.44 × 3.98 m | Main | |
Bedroom 5.51 × 4.78 m | Second | |
Bedroom 2 3.97 × 3.39 m | Second | |
Bedroom 3 5.02 × 4.07 m | Ground |
Client Remarks
True Victorian home in a quiet family neighborhood, completely renovated for owner comfort and entertaining in mind. Gutted to the brick and redone with all new 2x4 framing, Roxul insulation, vapor barrier, drywall. Everything done with building/electrical permits. 1st floor 3/4 ash hardwood, 2nd floor carpet, attic 3/4 birch hardwood. 10 foot ceiling 1st floor,9 foot ceiling 2nd floor. Open concept designed by structural engineer with steel beam in basement. HVAC system designed by mechanical engineer. Restored windows. Full size dry basement, unfinished. Gas furnace/AC(2018), new ducts. 3/4 inch water supply. ABS drains and pex plumbing. Roof(2019) with skylight and window egress. Full house rewire made for modern demand, smoke alarms, pot lights, dimmers, 200amp panel. Gas water heater 60Gal(rental 2024). En Suite bathrooms, jacuzzi, Bluetooth speaker/fan. Electric fireplace (Dimplex). Built- in closets and book shelves. Exposed beams. Custom built ins w/ lights. 2nd floor backyard deck w/ escarpment view and stairs to ground. New fence on owner's property side. Survey included. Two car parking with light and camera, lane way access. CCTV. LG Everest Quartz counter, under cabinet lights. Natural look landscaping. New appliances: built in stove and microwave, induction cook top, dishwasher, smart fridge, smart wash tower, smart TV in kitchen. Lots of song birds visit backyard. Walking distance to jogging Bruce Trail. *For Additional Property Details Click The Brochure Icon Below*
About This Property
81 Erie Avenue, Hamilton, L8N 2W5
Home Overview
Basic Information
Walk around the neighborhood
81 Erie Avenue, Hamilton, L8N 2W5
Shally Shi
Sales Representative, Dolphin Realty Inc
English, Mandarin
Residential ResaleProperty ManagementPre Construction
Mortgage Information
Estimated Payment
$0 Principal and Interest
 Walk Score for 81 Erie Avenue
Walk Score for 81 Erie Avenue

Book a Showing
Tour this home with Shally
Frequently Asked Questions
Can't find what you're looking for? Contact our support team for more information.
See the Latest Listings by Cities
1500+ home for sale in Ontario

Looking for Your Perfect Home?
Let us help you find the perfect home that matches your lifestyle
