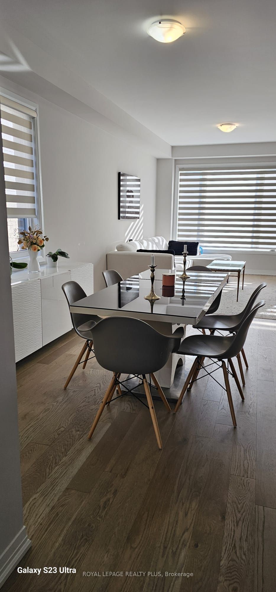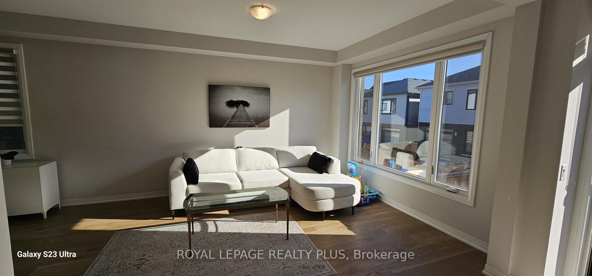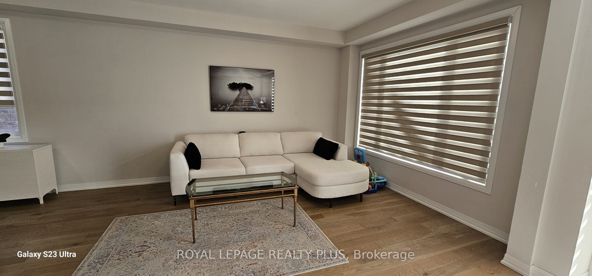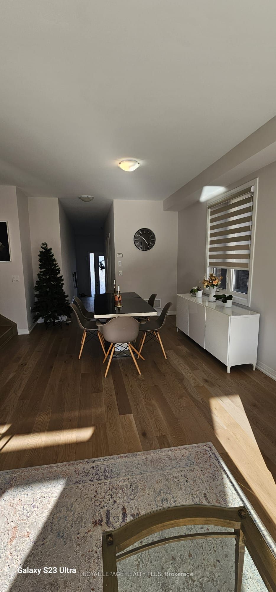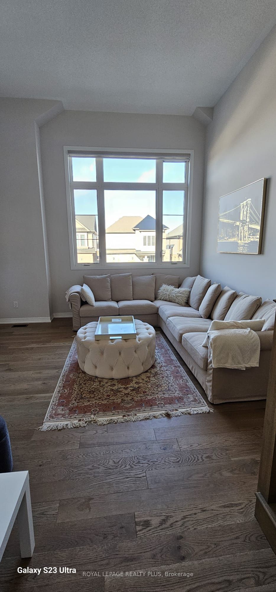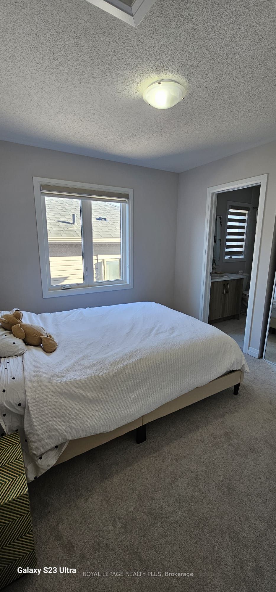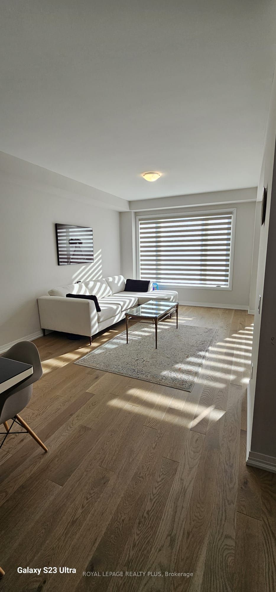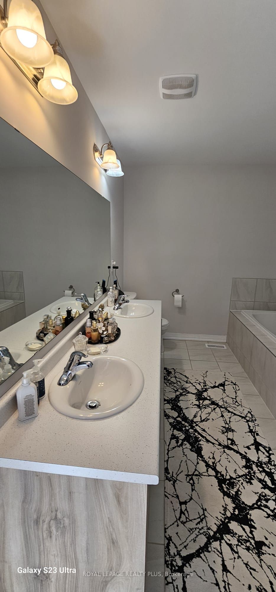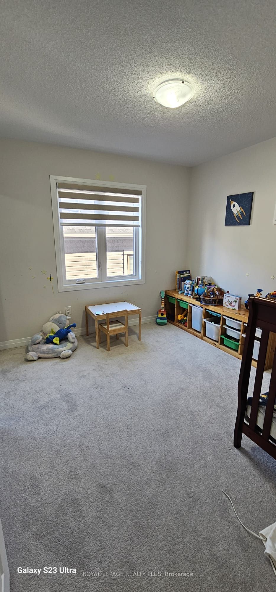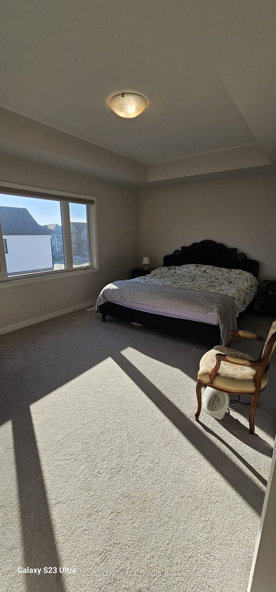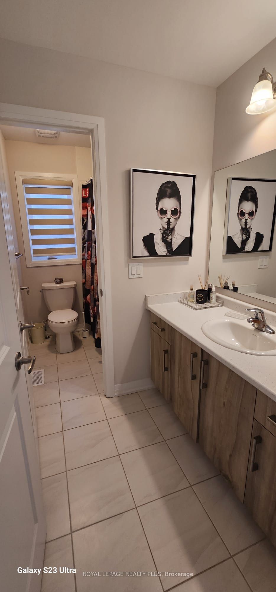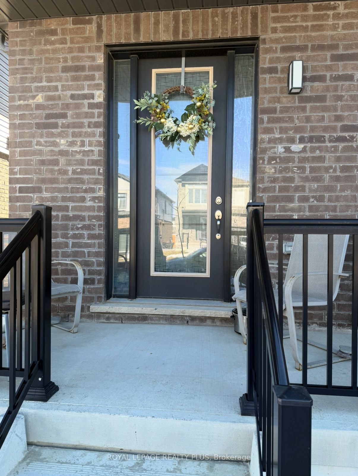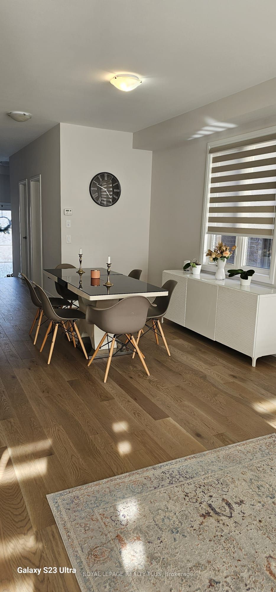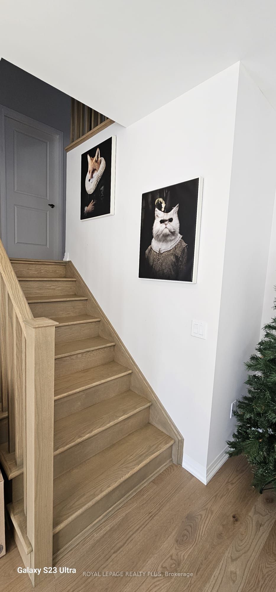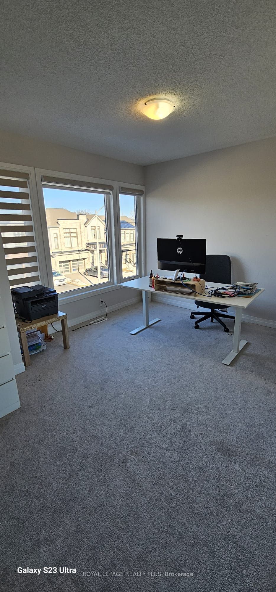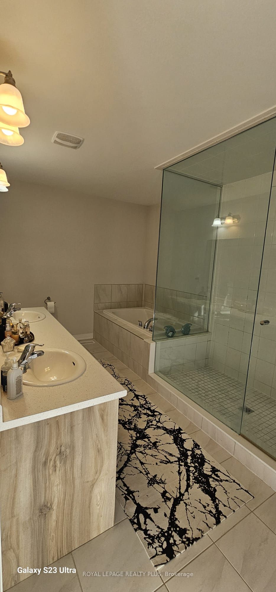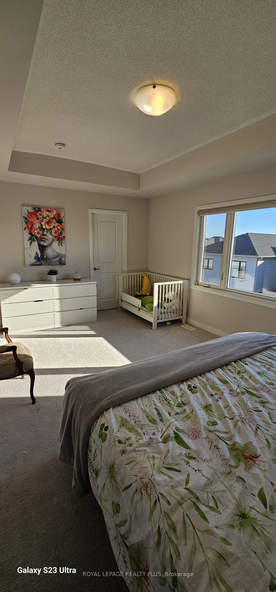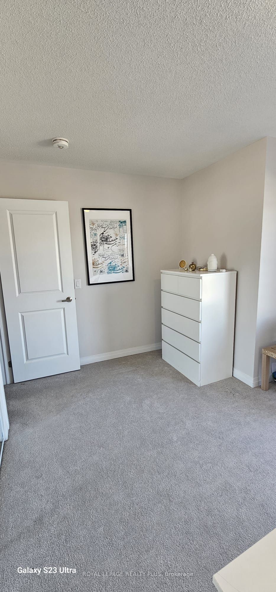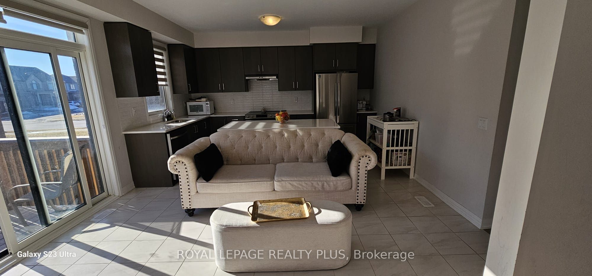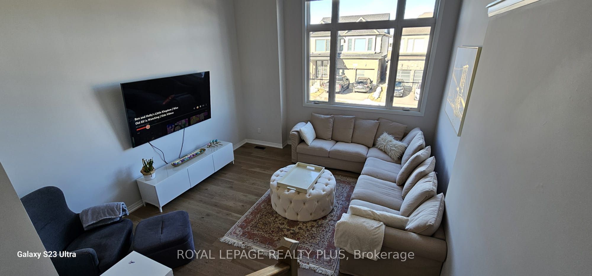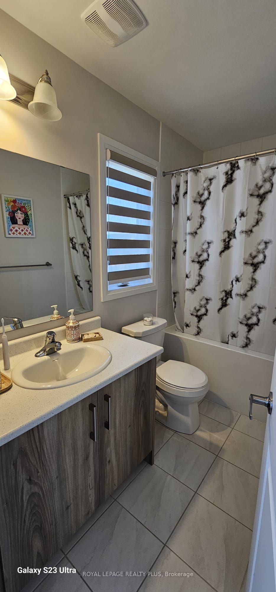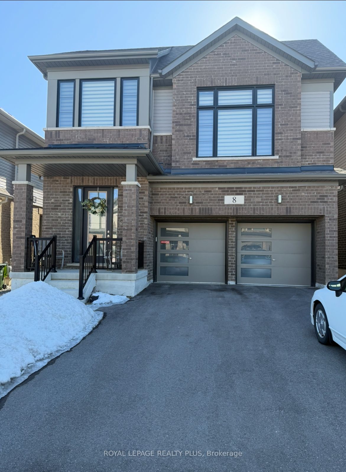
$3,500 /mo
Listed by ROYAL LEPAGE REALTY PLUS
Detached•MLS #X12013638•New
Room Details
| Room | Features | Level |
|---|---|---|
Living Room 3.35 × 4.51 m | Hardwood FloorOpen ConceptCombined w/Dining | Main |
Dining Room 3.35 × 3.66 m | Hardwood FloorWindow | Main |
Primary Bedroom 5.49 × 3.54 m | 5 Pc EnsuiteWalk-In Closet(s)Broadloom | Second |
Bedroom 2 3.08 × 3.05 m | BroadloomWindow | Second |
Bedroom 3 3.23 × 3.05 m | BroadloomWindow | Second |
Bedroom 4 3.23 × 3.05 m | 4 Pc BathBroadloom | Second |
Client Remarks
Welcome to 8 Fairey Crescent: A Modern Luxury Masterpiece in the Highly Sought-After, Family-Friendly Neighbourhood of Mount Hope.Approximately 2464 sqft. This beautiful home is meticulously upgraded with premium finishes, offering a level of sophistication that's truly unmatched. bright double-car garage and grand double-door entry. Step inside to a spacious foyer with a convenient walk-in closet, setting the tone for the exceptional details found throughout the home.Bathed in natural light, the interior showcases stunning hardwood floors and an open-concept design. With four beautifully appointed bathrooms and four spacious bedrooms, two of which feature private ensuites comfort and privacy are paramount. The main floor seamlessly blends the living room, full-size dining room, and a chef-inspired eat-in kitchen. The gourmet kitchen is a true centrepiece, featuring quartz countertops, stainless steel appliances, and a backsplash, perfect for everything from intimate meals to large-scale entertaining.Upstairs, a sun-filled second great room offers an inviting space for family relaxation, and the convenient laundry room is perfectly positioned. A mudroom off the garage adds practicality to everyday living. The high-ceiling basement, with oversized windows and a rough-in for a bathroom, offers endless possibilities for future customization.Lux 5-pc Master Bath Features Glass Shower and Double Vanity with Separate Soaker Tub and Many More Quality Finishes t/o. Only 7 Mins to HWY 403, 15 Mins to Downtown Hamilton. Less than 60 Mins to Downtown Toronto and Niagara Falls. Must see!
About This Property
8 Fairey Crescent, Hamilton, L0R 1W0
Home Overview
Basic Information
Walk around the neighborhood
8 Fairey Crescent, Hamilton, L0R 1W0
Shally Shi
Sales Representative, Dolphin Realty Inc
English, Mandarin
Residential ResaleProperty ManagementPre Construction
 Walk Score for 8 Fairey Crescent
Walk Score for 8 Fairey Crescent

Book a Showing
Tour this home with Shally
Frequently Asked Questions
Can't find what you're looking for? Contact our support team for more information.
Check out 100+ listings near this property. Listings updated daily
See the Latest Listings by Cities
1500+ home for sale in Ontario

Looking for Your Perfect Home?
Let us help you find the perfect home that matches your lifestyle
