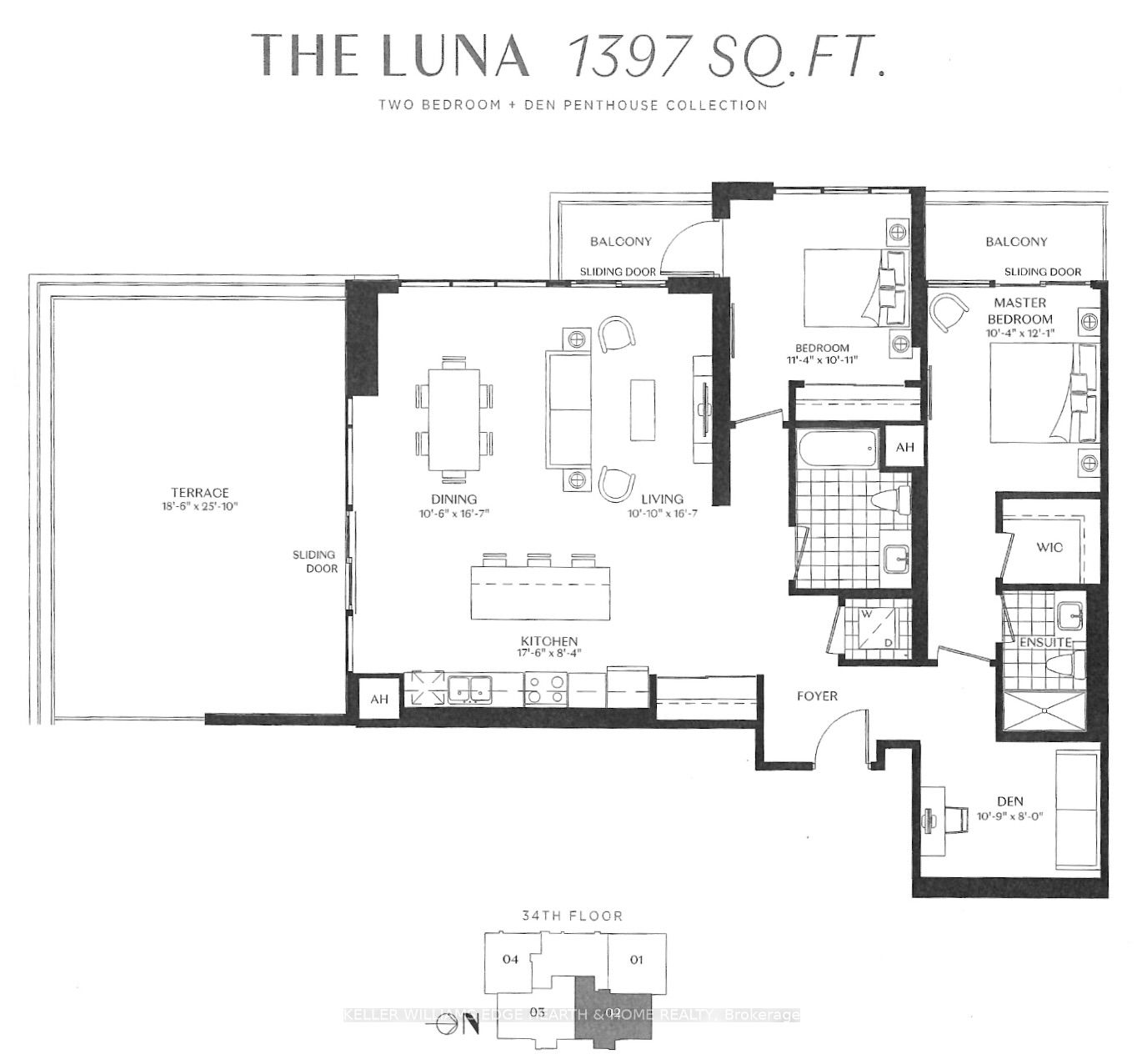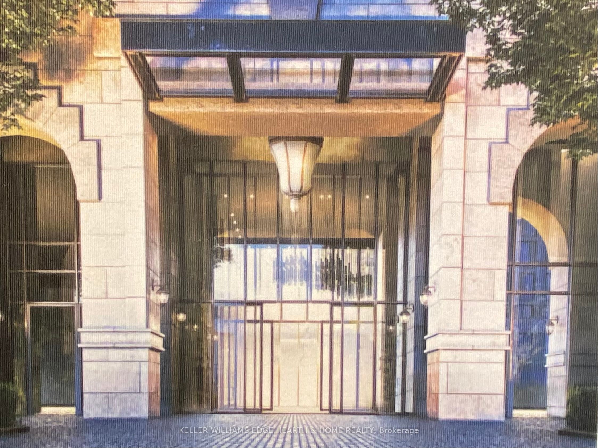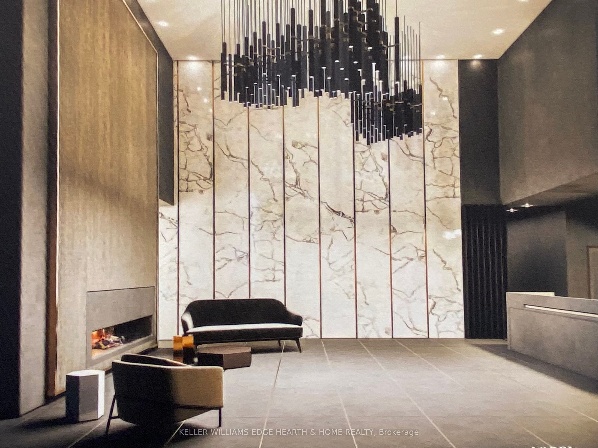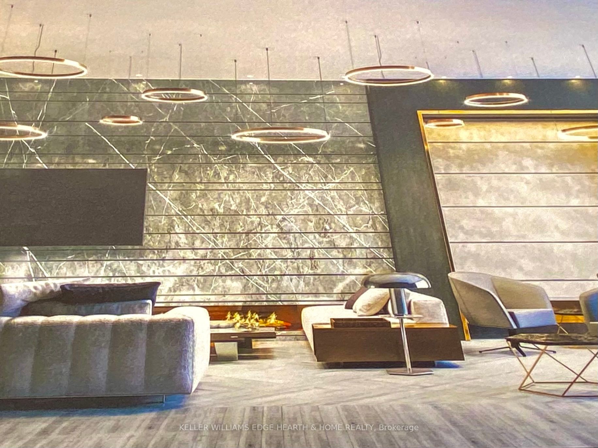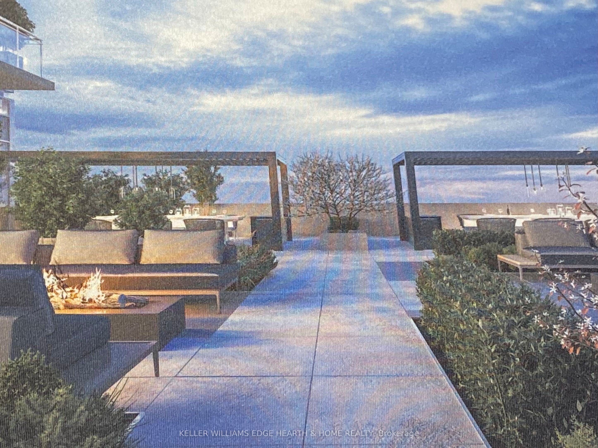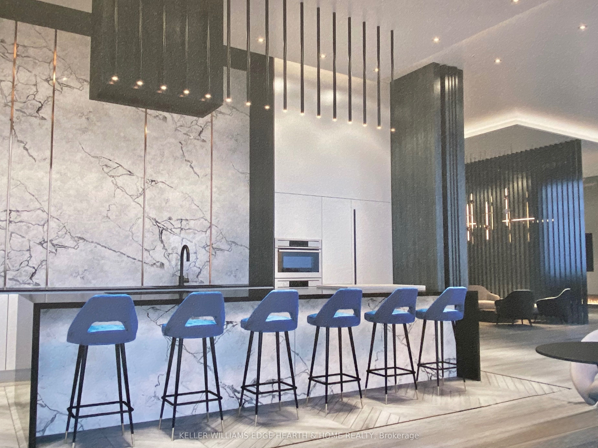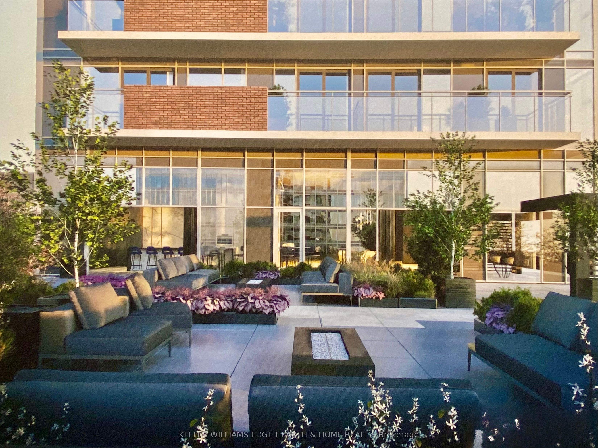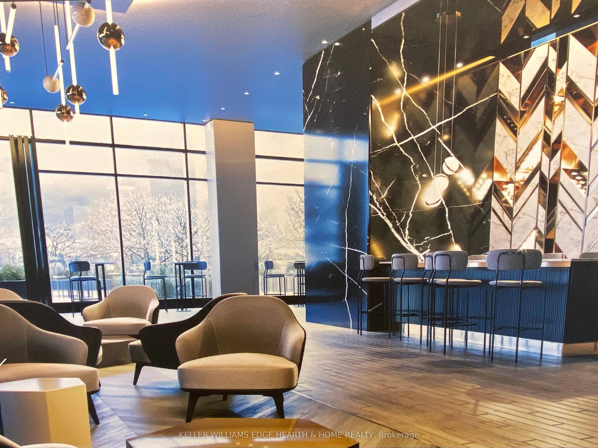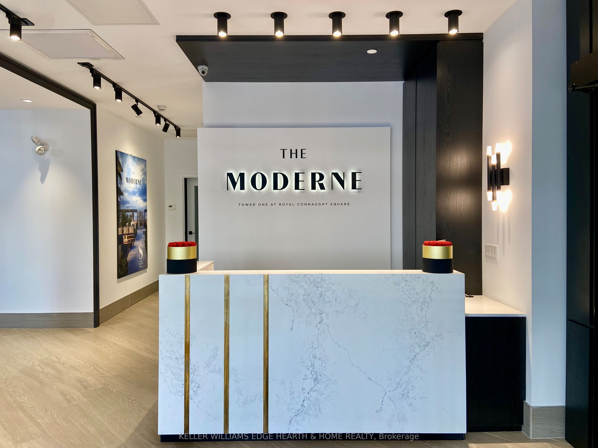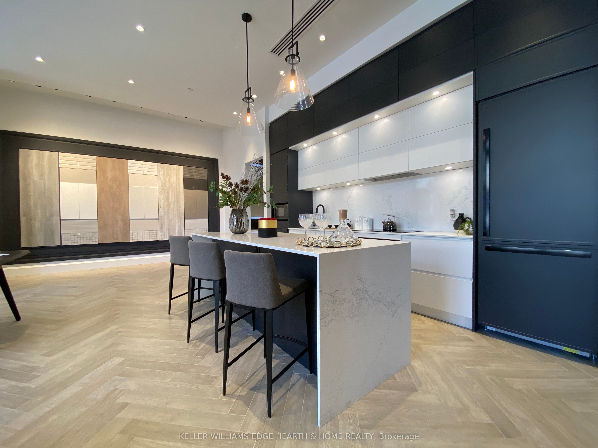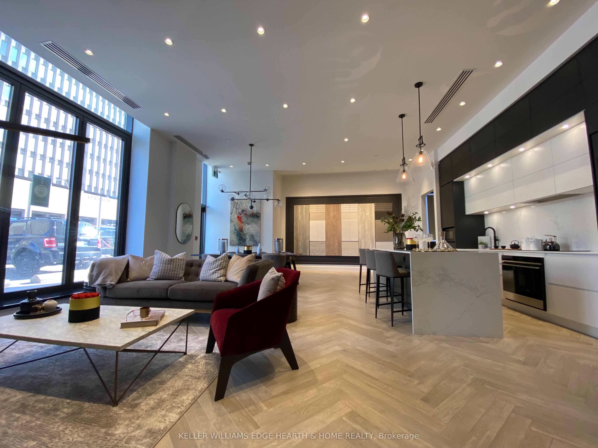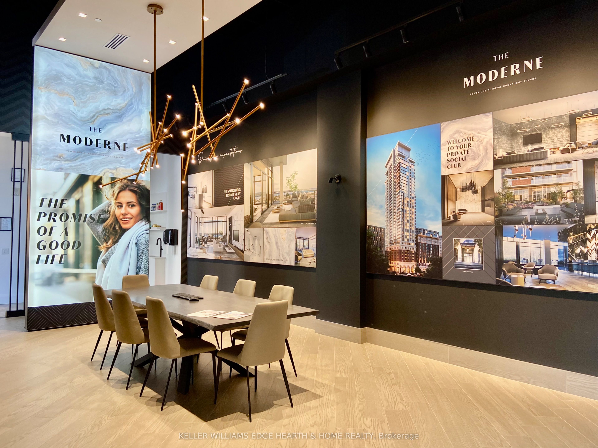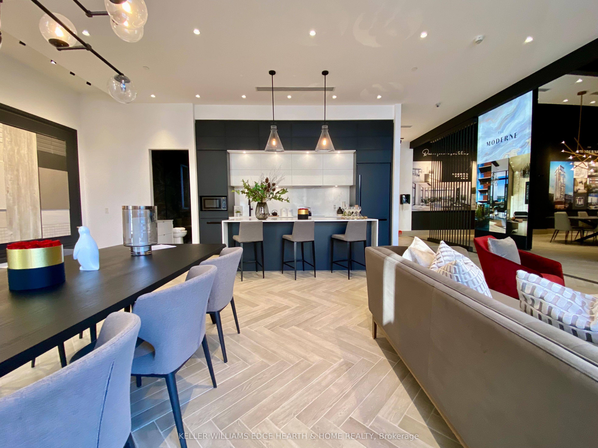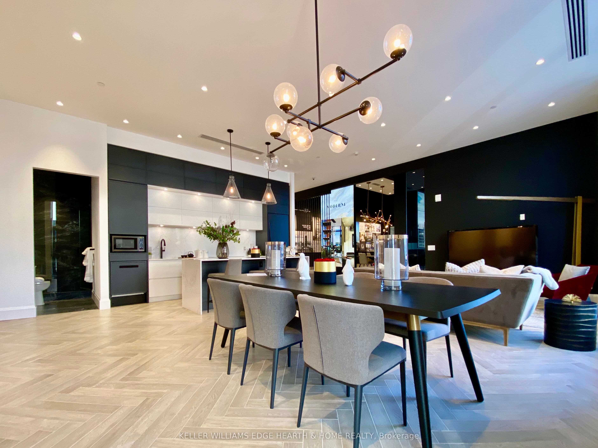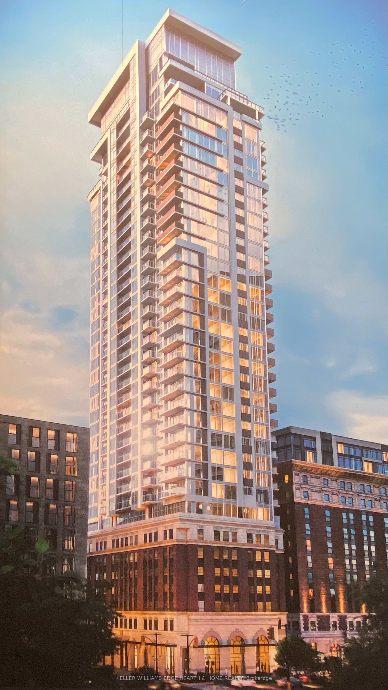
$1,754,493
Est. Payment
$6,701/mo*
*Based on 20% down, 4% interest, 30-year term
Listed by KELLER WILLIAMS EDGE HEARTH & HOME REALTY
Condo Apartment•MLS #X12020686•New
Included in Maintenance Fee:
Building Insurance
Common Elements
Price comparison with similar homes in Hamilton
Compared to 102 similar homes
208.4% Higher↑
Market Avg. of (102 similar homes)
$568,935
Note * Price comparison is based on the similar properties listed in the area and may not be accurate. Consult licences real estate agent for accurate comparison
Room Details
| Room | Features | Level |
|---|---|---|
Living Room 5.05 × 3.3 m | Sliding DoorsBalcony | Main |
Dining Room 5.05 × 3.2 m | Main | |
Kitchen 5.33 × 2.54 m | Sliding DoorsW/O To TerraceB/I Dishwasher | Main |
Bedroom 3.68 × 3.15 m | Walk-In Closet(s)3 Pc EnsuiteBalcony | Main |
Bedroom 2 3.45 × 3.33 m | W/O To Balcony | Main |
Client Remarks
The LUNA, two bedroom plus den PENTHOUSE collection, in the prestigious MODERNE, Tower One at the Royal Connaught Square. To be built with the same unrivalled luxurious finishes and expectations you've come to know of this iconic building. This exquisite condominium building is locate in the heart of downtown Hamilton with an exterior facade of state of the art reflective glass and a monumental deco inspired podium The LUNA offers sleek finishes of quartz counters, built in appliances, European cabinetry. Thoughtfully crafted for space saving features. This 2 bedroom plus den , 2 full bath model offers 1397 square feet plus large terrace measuring 25'10 x 18'6 and 2 balconies off the two bedrooms. This luxurious plan offers views unparalleled and living space designed for flow and design. The ultimate in terrace size for private outdoor living space. Exclusive amenities dedicated to the lifestyle of opulence. Landscaped rooftop terrance. Guest suite. The social club features billiards and lounge room, wine tasting room, fireside lounge, flexible dining areas, co-work space, caterer's kitchen, wine lockers and private meeting rooms. Underground parking units available, 1 per unit and lockers available for purchase in addition to purchases price.
About This Property
8 Catharine Street, Hamilton, L8N 1A8
Home Overview
Basic Information
Amenities
Concierge
Guest Suites
Party Room/Meeting Room
Rooftop Deck/Garden
Game Room
Walk around the neighborhood
8 Catharine Street, Hamilton, L8N 1A8
Shally Shi
Sales Representative, Dolphin Realty Inc
English, Mandarin
Residential ResaleProperty ManagementPre Construction
Mortgage Information
Estimated Payment
$0 Principal and Interest
 Walk Score for 8 Catharine Street
Walk Score for 8 Catharine Street

Book a Showing
Tour this home with Shally
Frequently Asked Questions
Can't find what you're looking for? Contact our support team for more information.
See the Latest Listings by Cities
1500+ home for sale in Ontario

Looking for Your Perfect Home?
Let us help you find the perfect home that matches your lifestyle
